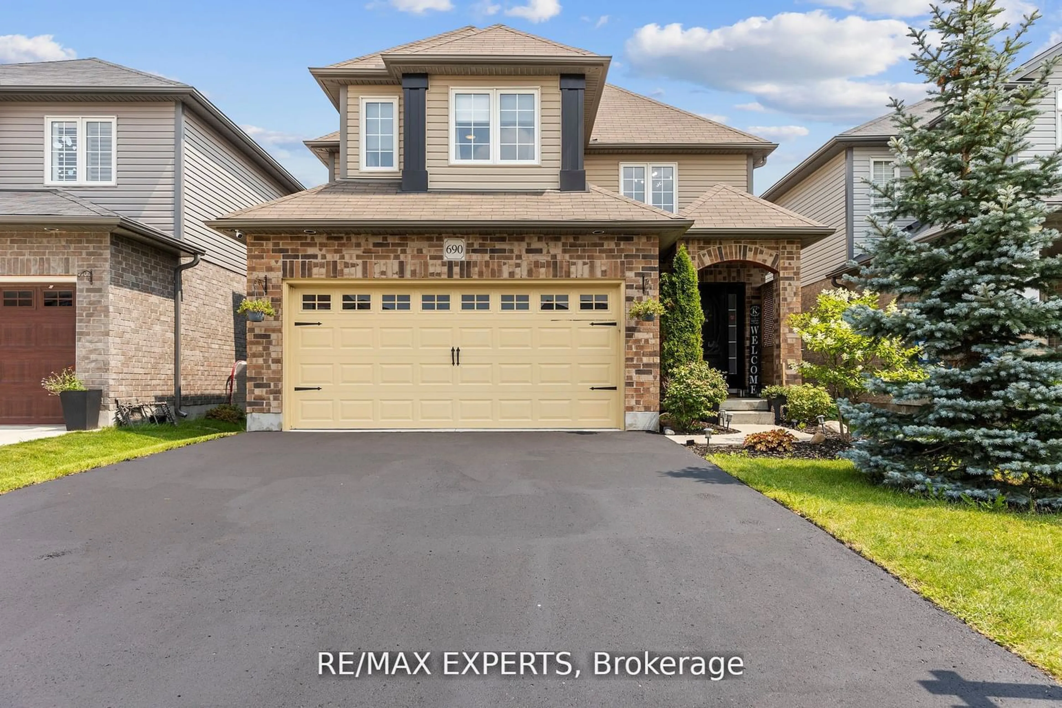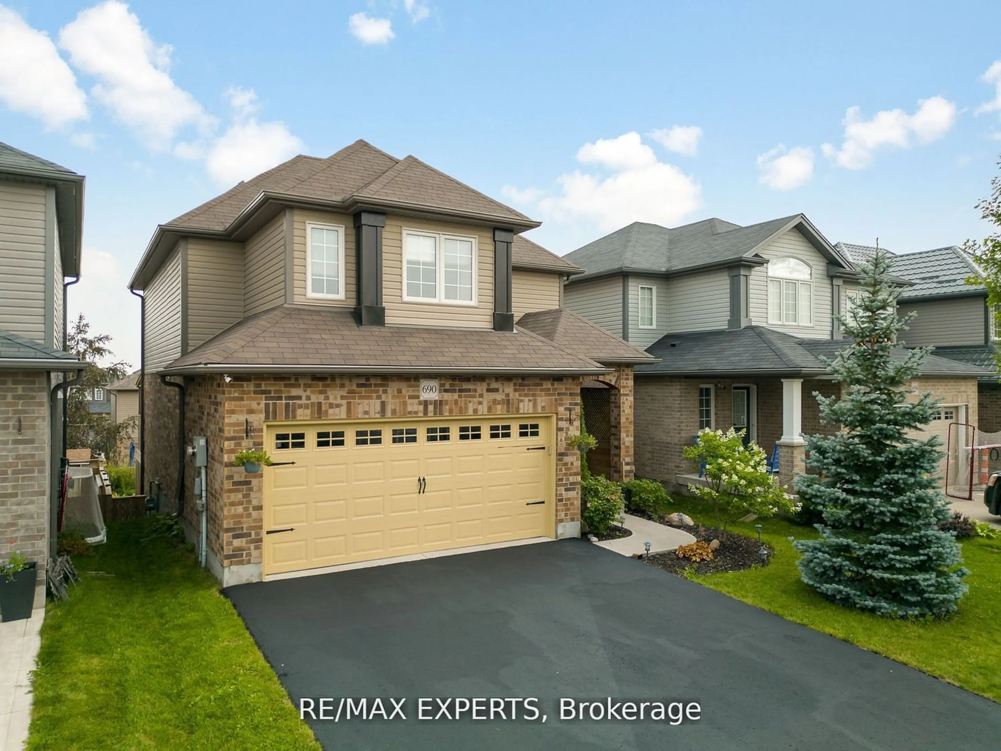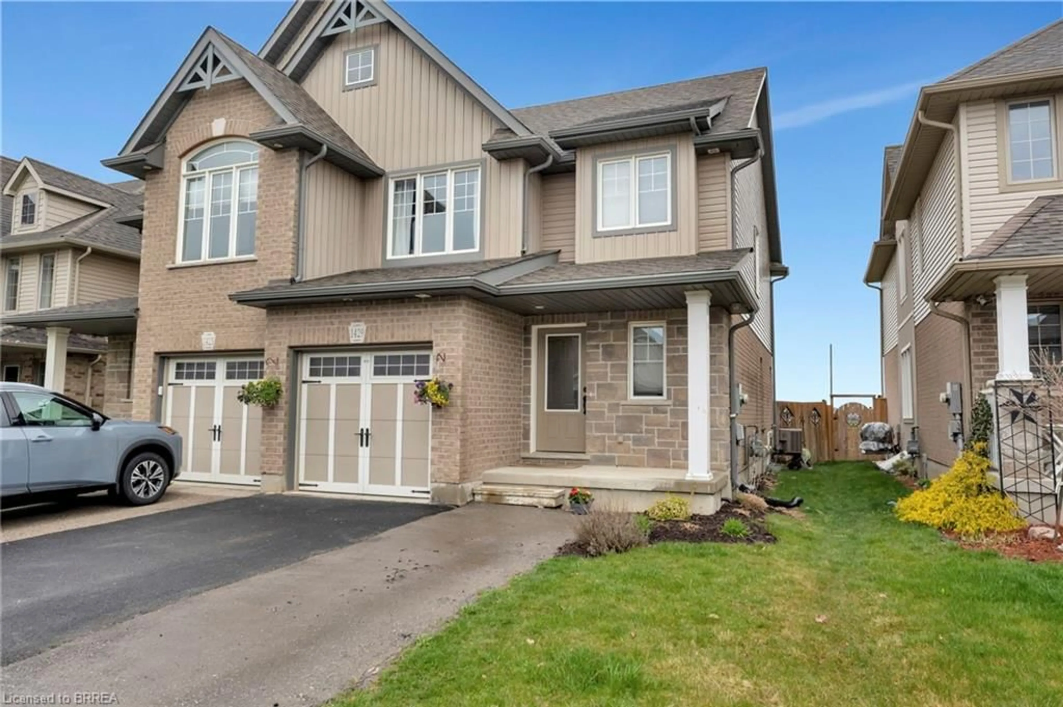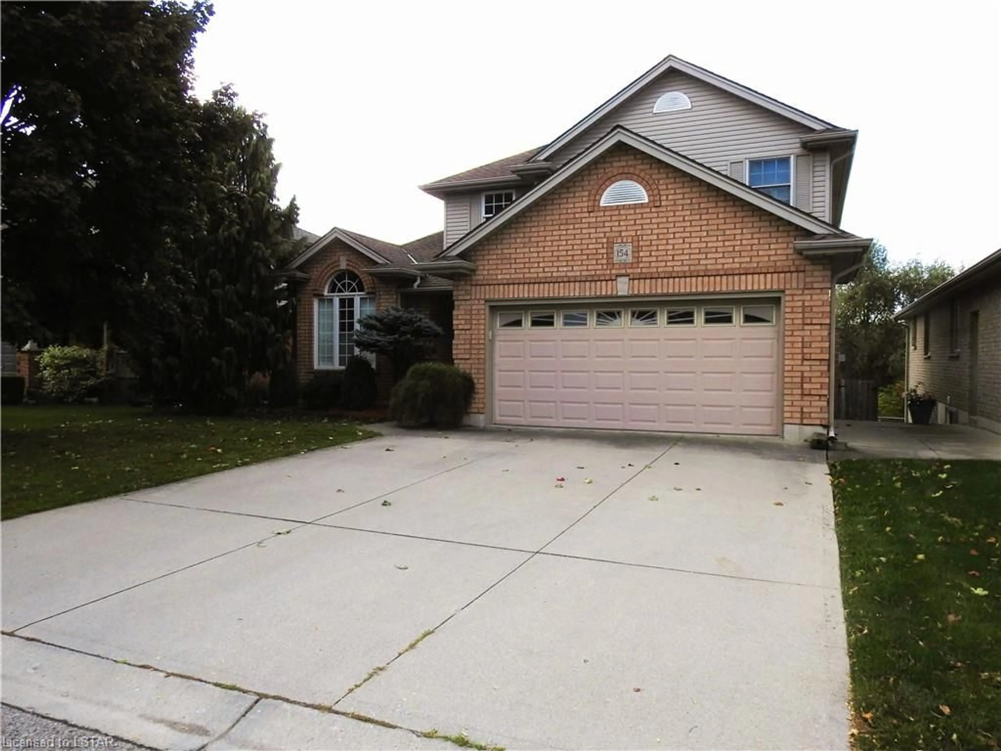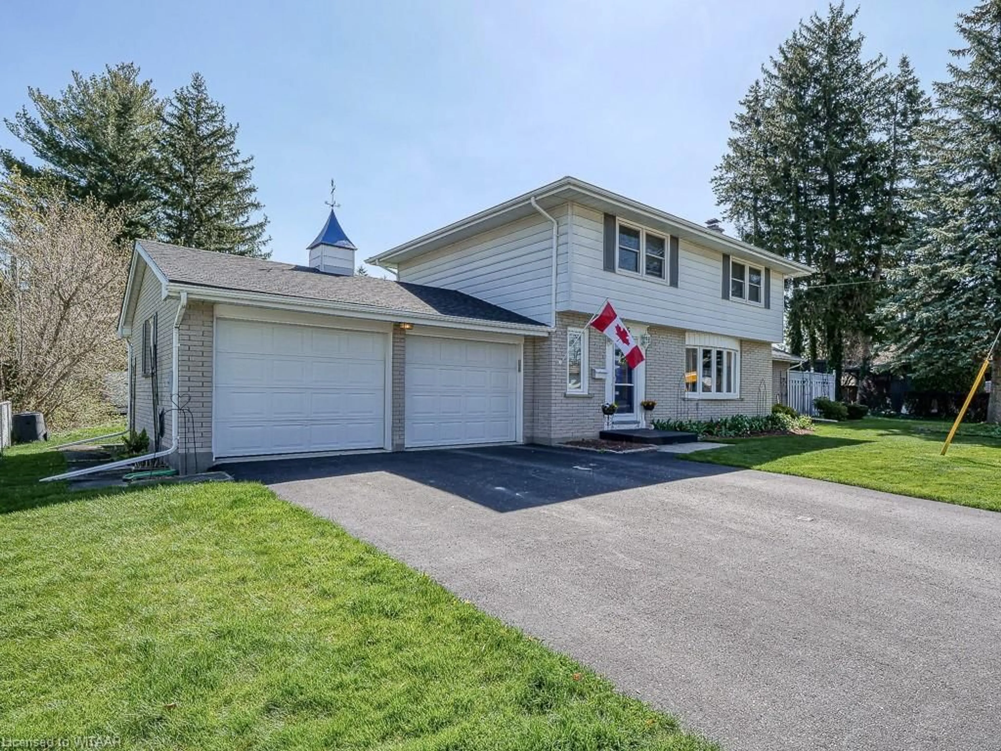690 Frontenac Cres, Woodstock, Ontario N4V 0B2
Contact us about this property
Highlights
Estimated ValueThis is the price Wahi expects this property to sell for.
The calculation is powered by our Instant Home Value Estimate, which uses current market and property price trends to estimate your home’s value with a 90% accuracy rate.$691,000*
Price/Sqft$464/sqft
Days On Market2 days
Est. Mortgage$3,418/mth
Tax Amount (2023)$4,469/yr
Description
Welcome To A Family-Friendly Home In A Growing Neighbourhood! Bright Spacious Open Concept Home Featuring 3 Bedrooms + 4 Bathrooms Boasting A Newly Renovated Kitchen With A Marble Island And Countertops With A Barn Sink! A Very Handy Pantry W/ Stainless Steel Appliances. Features A 24 Foot Ceiling That is Open To The 2nd Floor Loaft Area! Dining Area Leads To The Cozy 3 Season Covered Deck. Primary Bedroom Has Walk In Closet. Lots Of Windows Providing Natural Light Throughout The Home! Equipped With Modern Interior Finishes! Finished Walk-Out Basement Offering A Large Rec Room That Is Wired For In-Home Theater With Three Piece Bathroom! Conveniently Located Just Minutes To All Town Amenities- Hospital, Shopping Mall, Restaurants, Schools, Parks And Lots More! Easy Access In Minutes To Highway 401!
Property Details
Interior
Features
2nd Floor
3rd Br
3.35 x 2.74O/Looks Frontyard / Large Closet / B/I Closet
Prim Bdrm
5.48 x 3.35His/Hers Closets / 3 Pc Ensuite / O/Looks Frontyard
2nd Br
3.65 x 3.35Open Concept / B/I Closet / Large Closet
Exterior
Features
Parking
Garage spaces 2
Garage type Detached
Other parking spaces 2
Total parking spaces 4
Property History
 35
35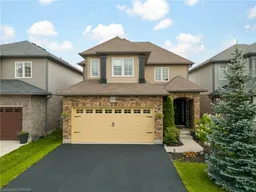 1
1 35
35
