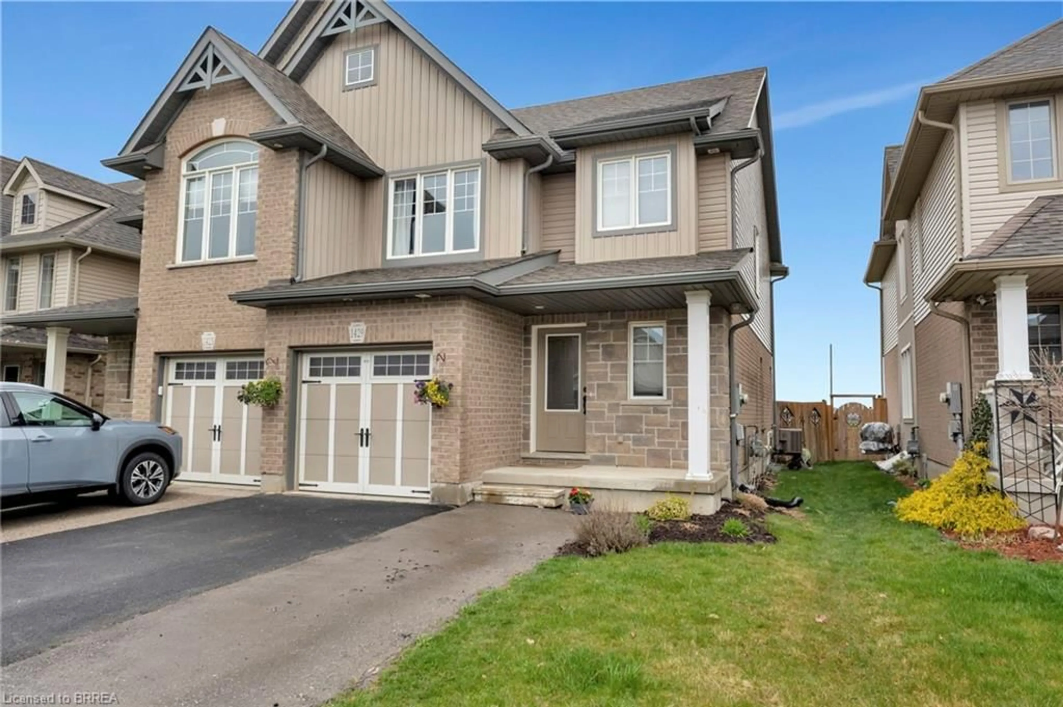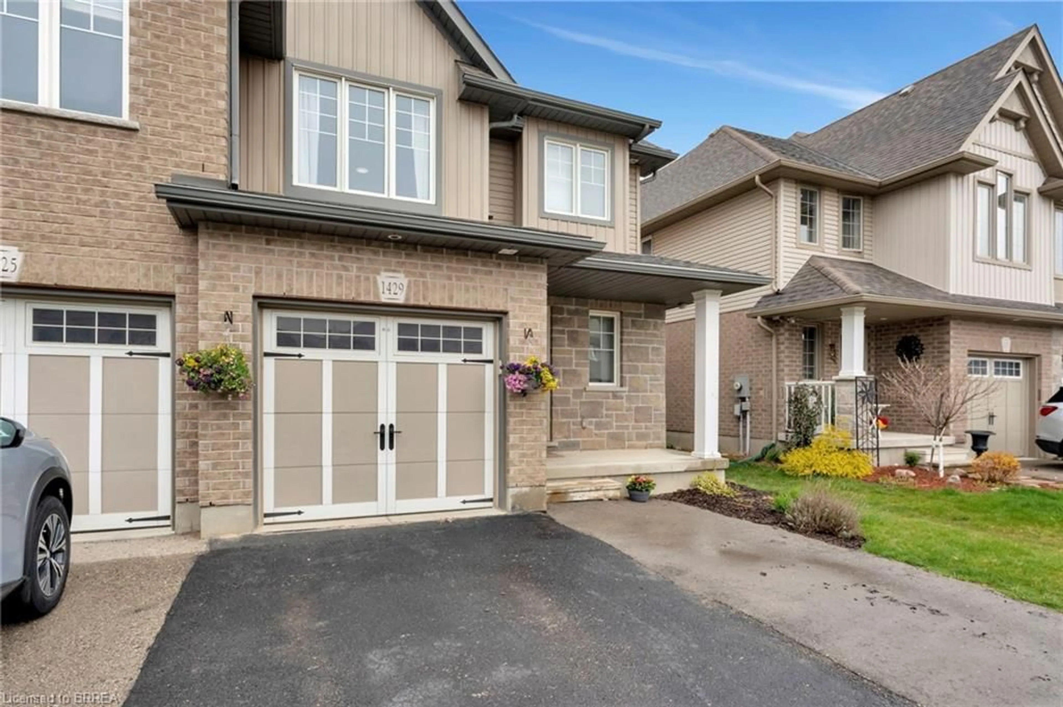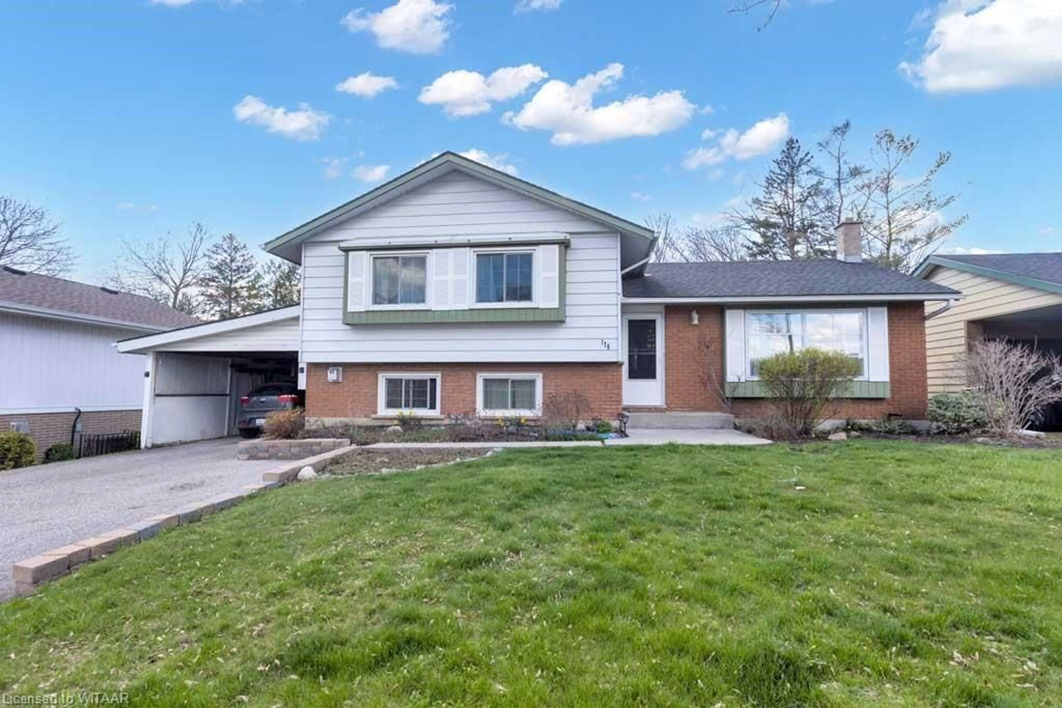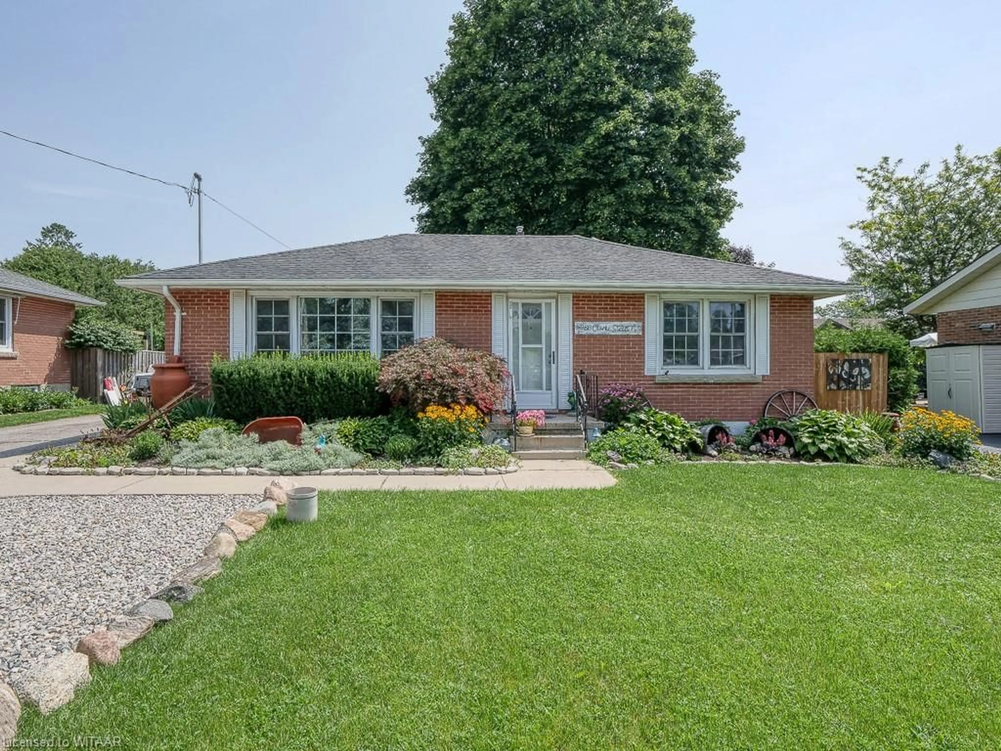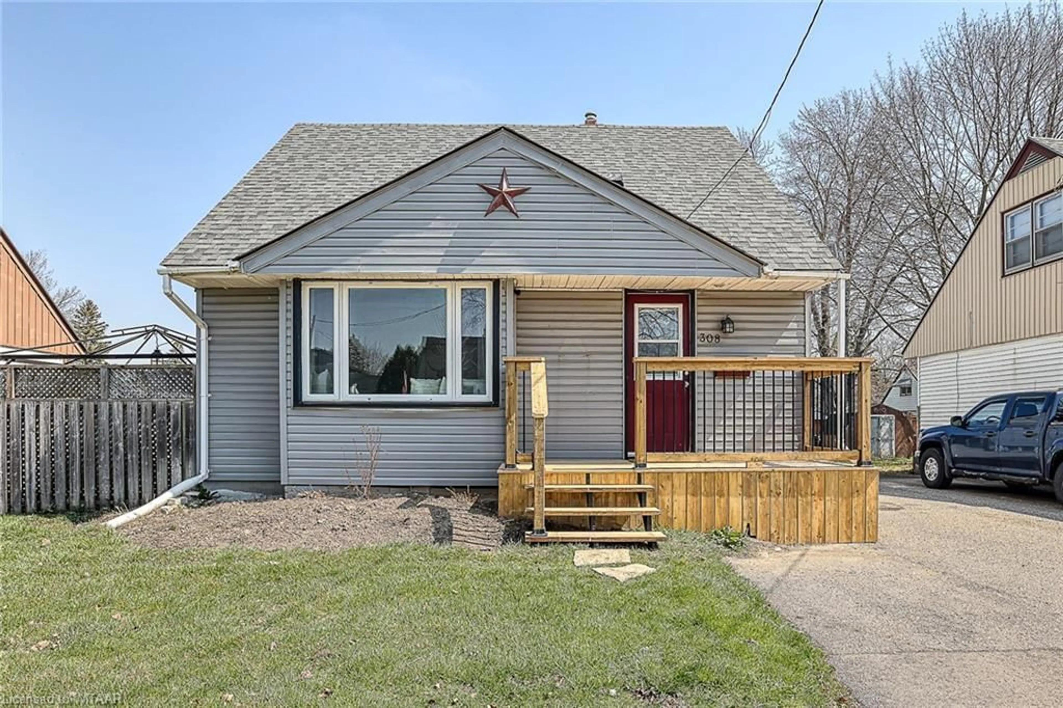1429 Dunkirk Ave, Woodstock, Ontario N4T 0J6
Contact us about this property
Highlights
Estimated ValueThis is the price Wahi expects this property to sell for.
The calculation is powered by our Instant Home Value Estimate, which uses current market and property price trends to estimate your home’s value with a 90% accuracy rate.$602,000*
Price/Sqft$451/sqft
Days On Market15 days
Est. Mortgage$2,791/mth
Tax Amount (2024)$3,516/yr
Description
Introducing a delightful 2-storey semi-detached home that perfectly balances comfort, style, and convenience. Situated in a prime location, this home is close to all amenities and easy access to Hwys 401 & 403. Step inside to discover on the main level, an open-concept kitchen and dining area with sliders to the rear deck, where you can enjoy outdoor meals or simply unwind in your fully fenced yard which overlooks green space. The living room is bathed in natural light, courtesy of its large windows overlooking the rear yard, providing a welcoming space for relaxation and gatherings with friends and family. A 2 piece powder room adds practicality and convenience to this level. Upstairs you will find three inviting bedrooms, providing ample space for rest and relaxation. The primary bedroom features a 3-piece ensuite and a convenient walk-in closet. A 4-piece bathroom serves the remaining bedrooms, ensuring convenience for all. Downstairs, the lower level extends the living space with a versatile family room, perfect for movie nights or leisure activities. A convenient laundry area simplifies household chores, while a 3-piece bathroom adds functionality. Additionally, a cold cellar provides extra space to store preserves, wine or seasonal items. With its desirable location and array of features, this could be the perfect family home for you!
Property Details
Interior
Features
Main Floor
Living Room
4.32 x 3.28Foyer
1.27 x 4.78Bathroom
2-Piece
Kitchen/Dining Room
2.92 x 6.22Sliding Doors
Exterior
Features
Parking
Garage spaces 1
Garage type -
Other parking spaces 2
Total parking spaces 3
Property History
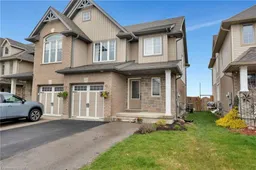 29
29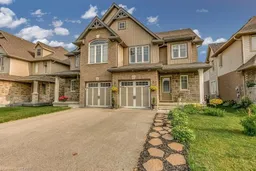 30
30
