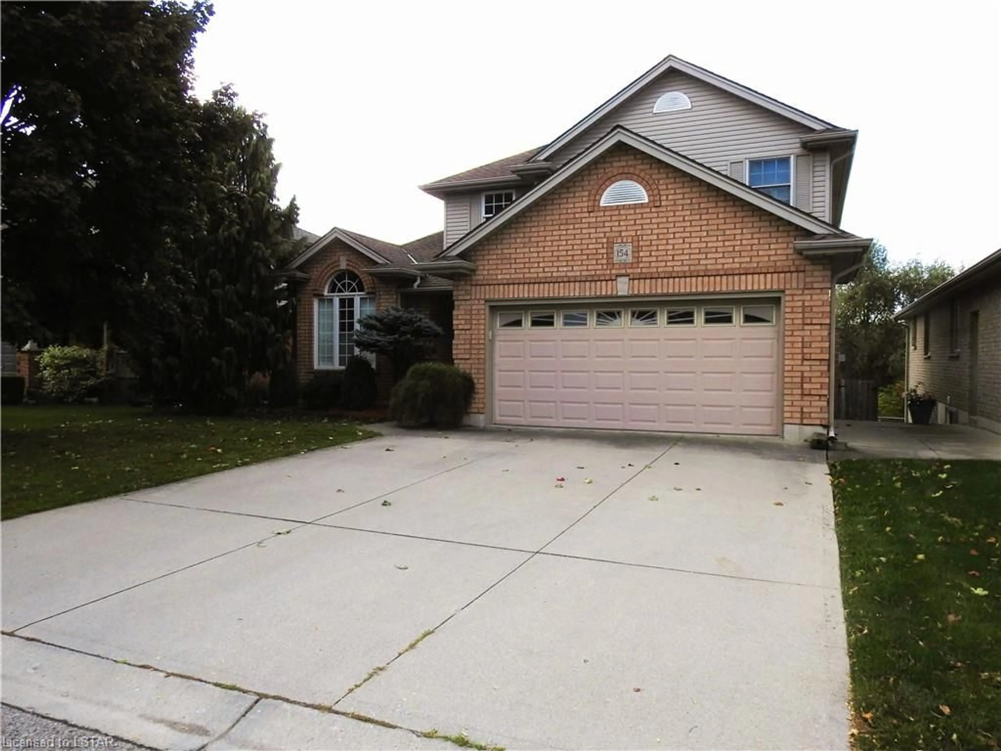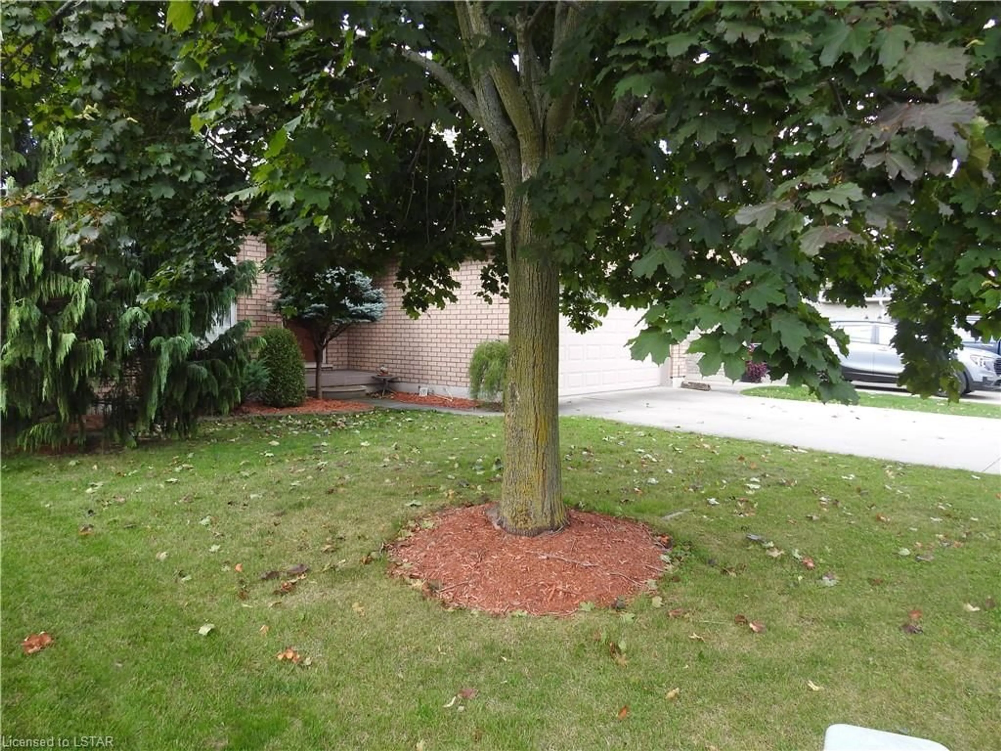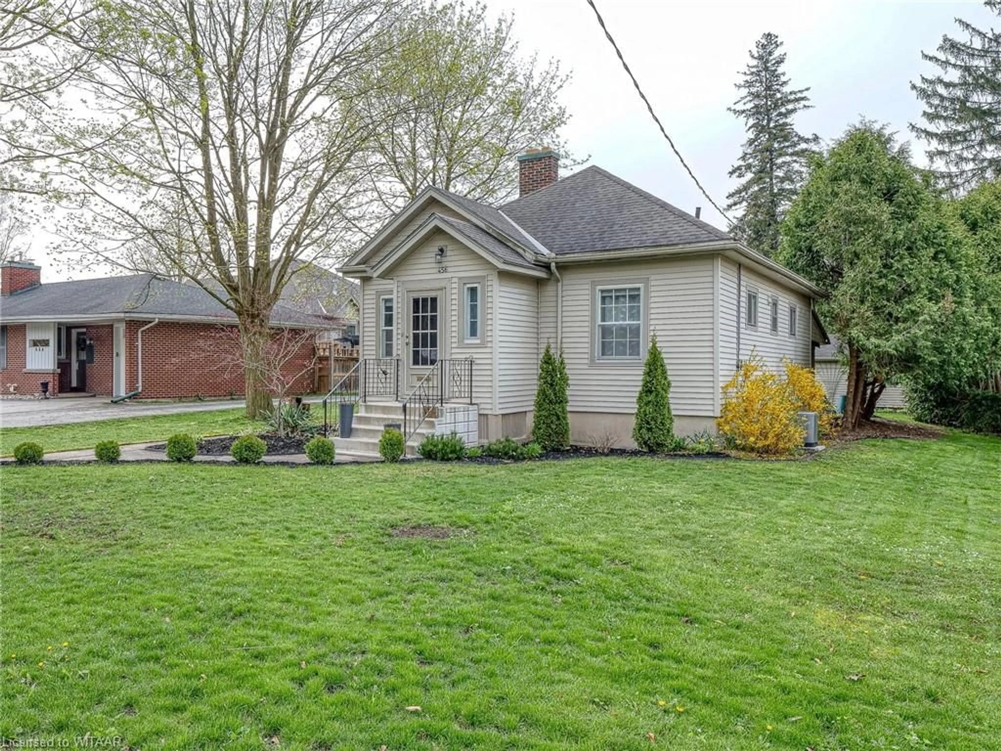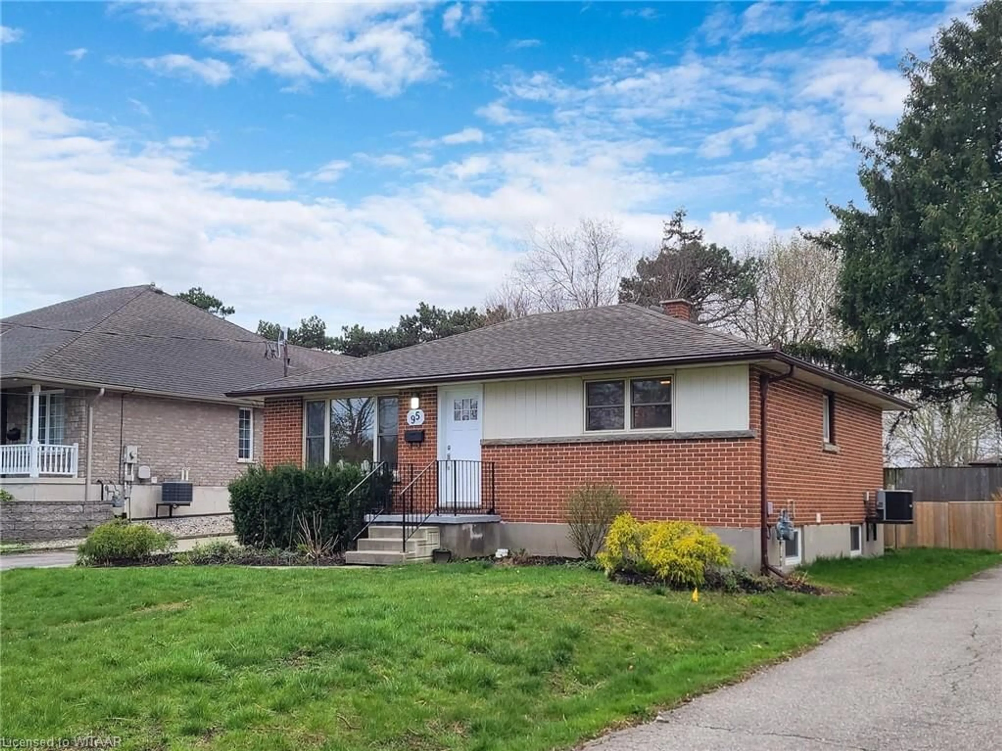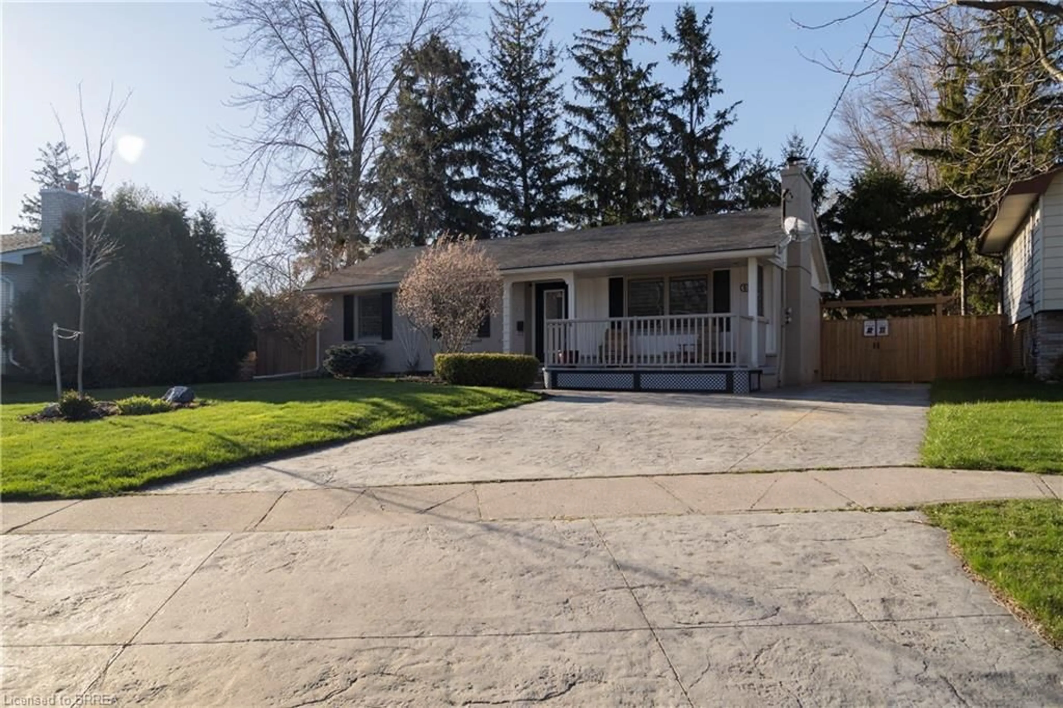154 Kingfisher Ave, Woodstock, Ontario N4T 1T7
Contact us about this property
Highlights
Estimated ValueThis is the price Wahi expects this property to sell for.
The calculation is powered by our Instant Home Value Estimate, which uses current market and property price trends to estimate your home’s value with a 90% accuracy rate.$730,000*
Price/Sqft$354/sqft
Days On Market19 days
Est. Mortgage$3,286/mth
Tax Amount (2023)$5,570/yr
Description
FAMILY WANTED! Ready for you and your family. Welcome to 154 Kingfisher Ave. Woodstock! Come and see all the things that you would expect from a quality built Deroo-Built. Double car garage with floor drain, double wide concrete drive and beautiful landscaping offer great curb appeal to this 2 story family home located in North Woodstock backing onto walking trails leading to Trevor Slater Park and beautiful water feature where you will enjoy nature and a number of different birds and their sounds. That’s right NO REAR NEIGHBOURS! Main floor welcomes you with bright spacious foyer leading to large formal living dining room combo. Continue through to the back of the house, open concept family room with gas fireplace and kitchen. Kitchen has ample cupboards with pull out drawers, large eating area and patio doors to private rear deck and breathtaking views. Finish off the main floor with 2 piece powder room, laundry room and inside entry from attached double car garage. Up one level finds spacious hall way; large primary suite with jack n jill closets and private ensuite; 2 additional large bedrooms and large 4 piece main bathroom. Lower level provides plenty of additional family space and was finished professionally by the builder. Spacious family room with large windows for lots of natural light, gas fireplace and walk out to your rear patio; additional bedroom; full bathroom and lots of storage space to keep things neat and tidy. Close to 401/403 corridor for an easy commute, shopping, restaurants, parks, trails, pittock conservation area and so much more. A truly wonderful place to call home. Book your viewing today and get ready to make this your next home…. Just unpack and enjoy.
Property Details
Interior
Features
Second Floor
Bedroom Primary
4.95 x 3.35Bedroom
5.84 x 2.84Bedroom
4.09 x 2.84Bathroom
2.57 x 1.554-Piece
Exterior
Features
Parking
Garage spaces 2
Garage type -
Other parking spaces 2
Total parking spaces 4
Property History
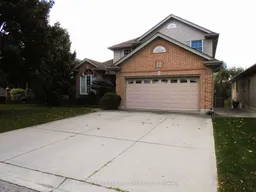 30
30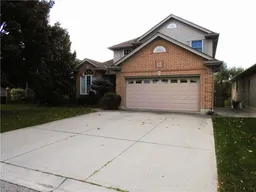 30
30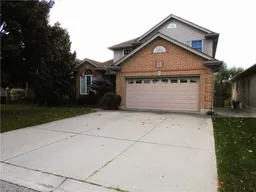 31
31
