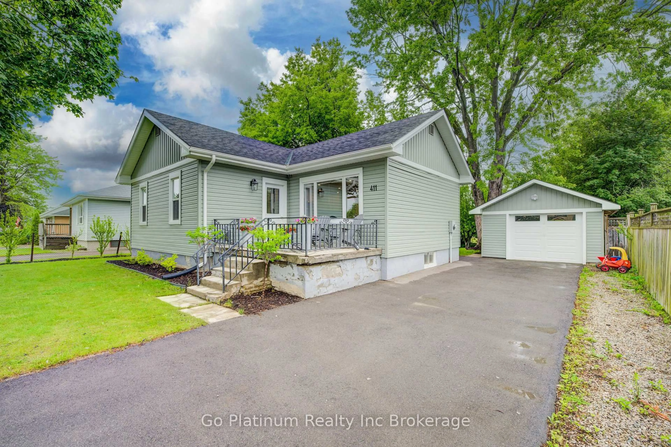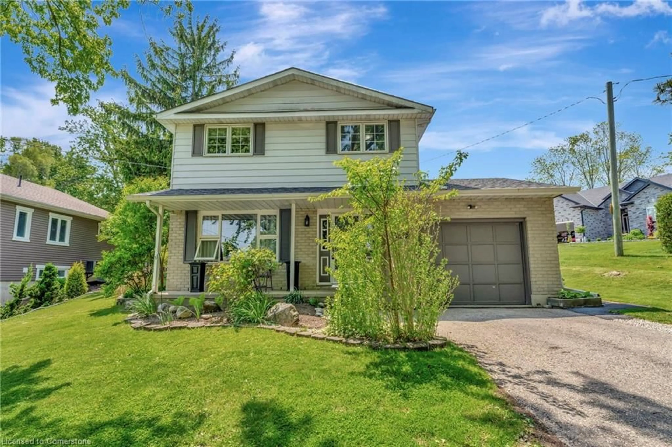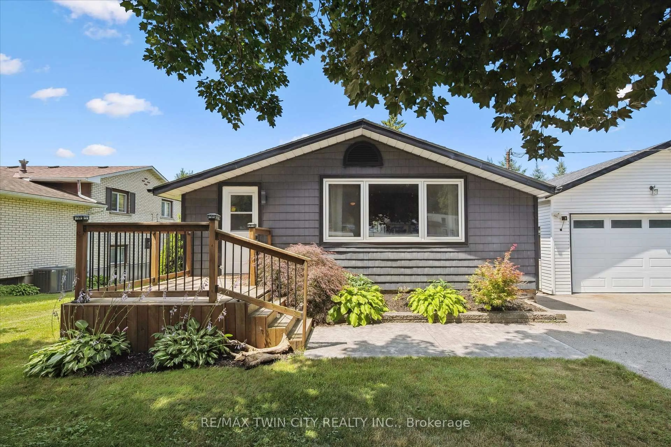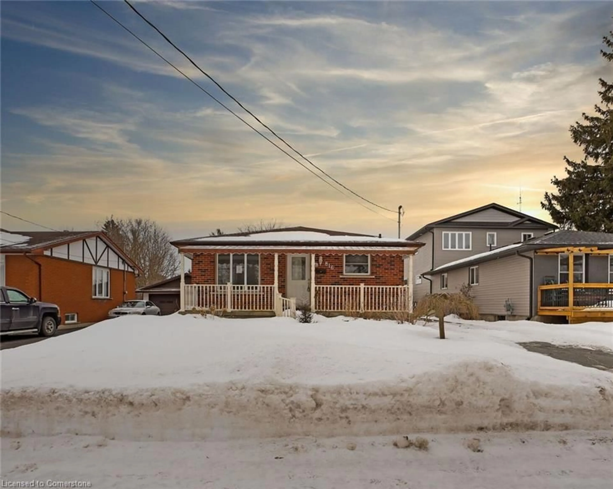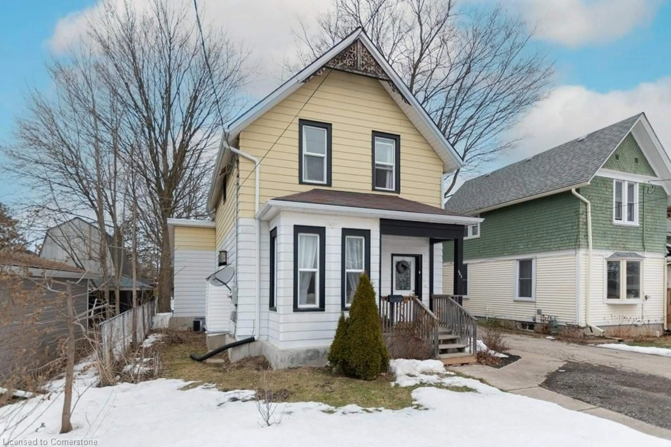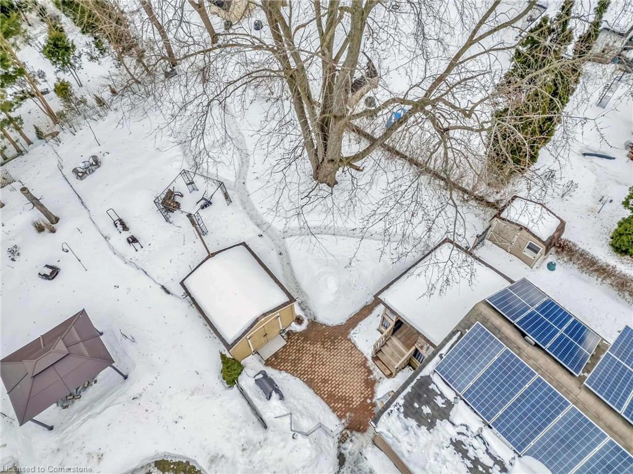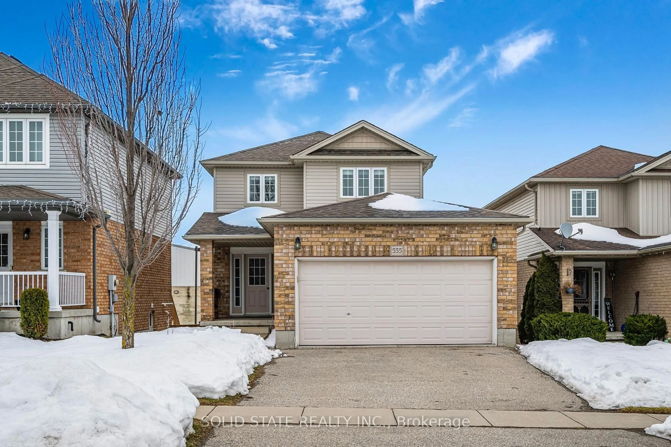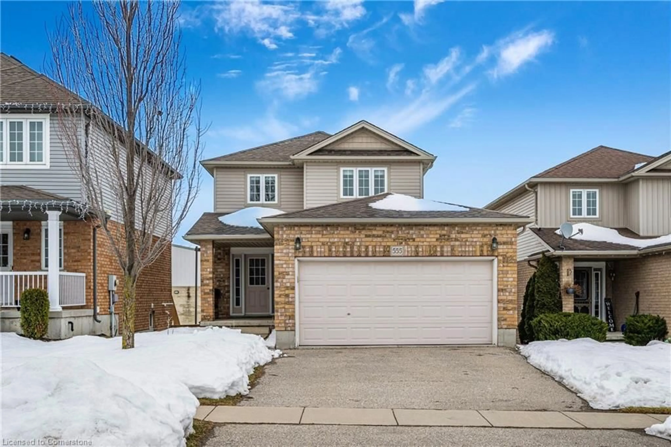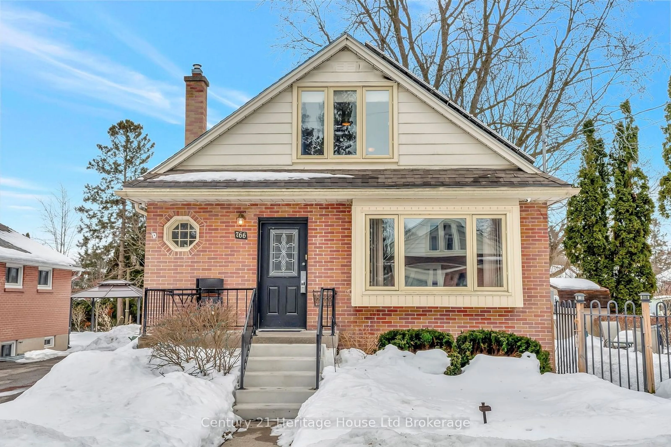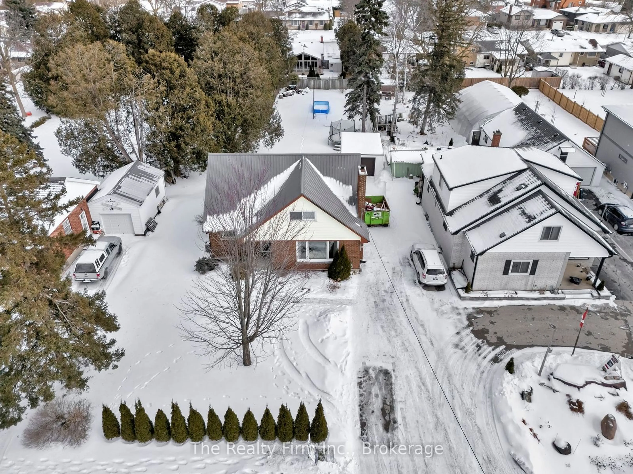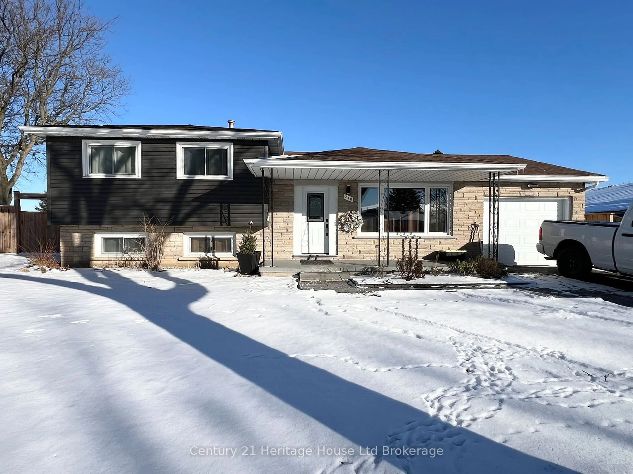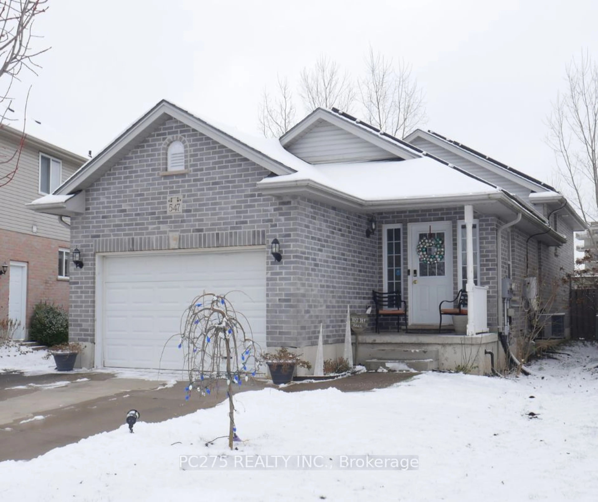Charming Bungalow In Central Woodstock-Move-In Ready With Income Potential! Discover The perfect Blnd Of Comfort And Convenience In This Beautifully Maintained And Upgraded 2+2 Bedroom, 2.5 Bathroom Bungalow. Nestled In A Prime Location, This Home Is Ideal For Young Couples, Seniors, Or First Time Homebuyers Looking For Move-In-Ready Options With Great Potential For Additional Income Or Multigenerational Living. The Bright And Airy Main Level Boasts An Open Concept Kitchen, Living, And Dining Area, Enhanced By A Tubular Skylight That Fills The Space With Natural Light. Enjoy The Elegance Of Hardwood & Ceramic Tile Flooring Throughout The Main Level. The Main Bathroom Features Heated Floors, A Heat Lamp, And A Convenient Cheat Door From The Bedroom's Walk-through Closet. Patio Doors Lead To A Large Deck And A Low Maintenance Rear Yard, Perfect For Relaxation Or Entertaining. Fully Renovated Basement. This Space Includes 2 Additional Bedrooms, A Full Bath, A Second Kitchen, And A Laundry Facilities, Offering Excellent Potential For Rental Income Or Accommodating Extended Family. The Roof Was Replaced In 2021, And The Water Heater Tank(Rental) Was Replaced in 2023. All Light Fixtures, Window Coverings, Smoke Detectors, A Water Softener, And Appliances Are Included. Conveniently Located Close To All Amenities, This Home Offers A Hassle-Free Lifestyle With Added Income Opportunities. Don't Miss Out On This Exceptional Property In The Heart Of Woodstock!
Inclusions: 2 Fridge, 2 Stove, 2 Hood Fans, 2 Stackable Washer/Dryer, Dishwasher.
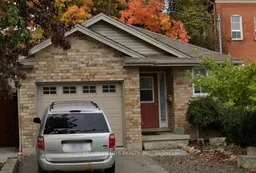 28
28

