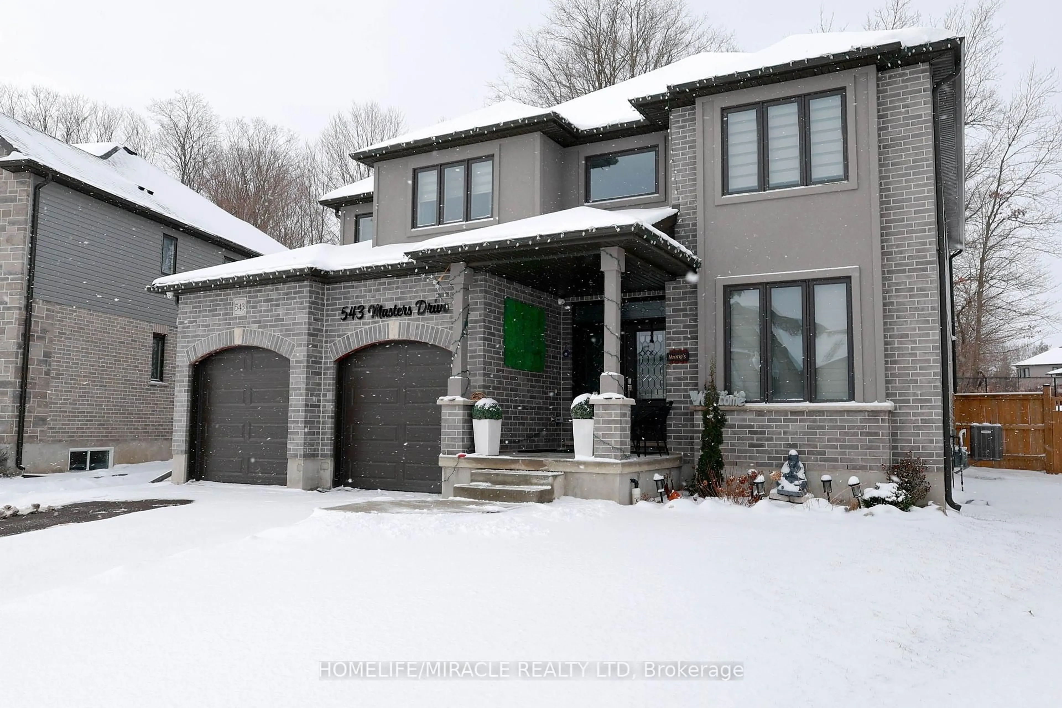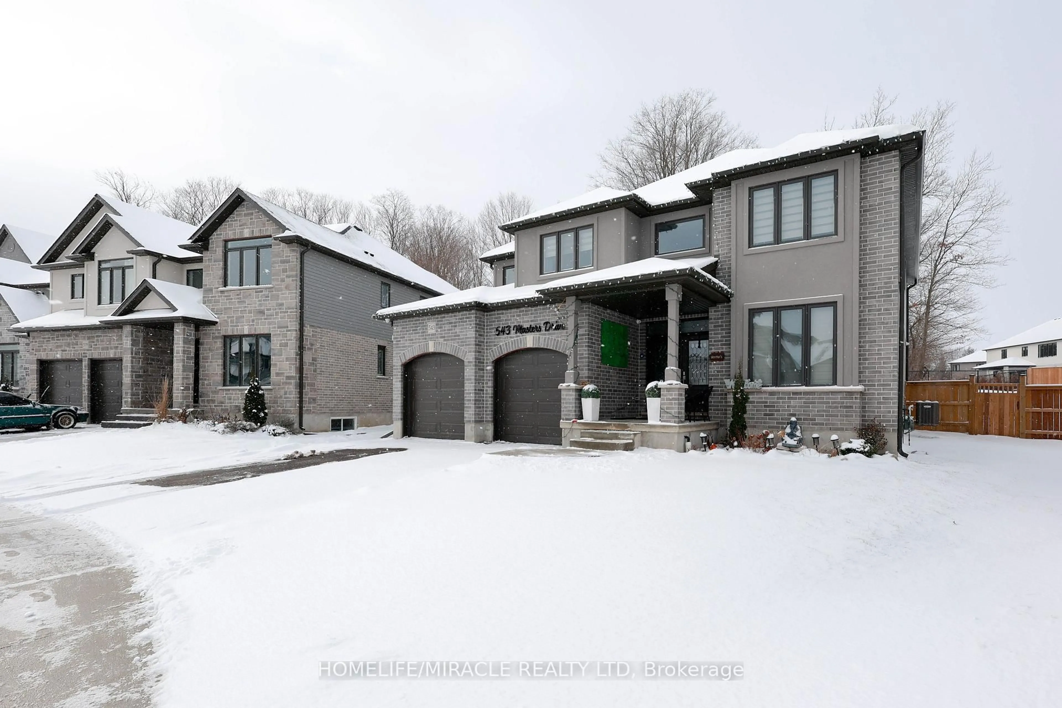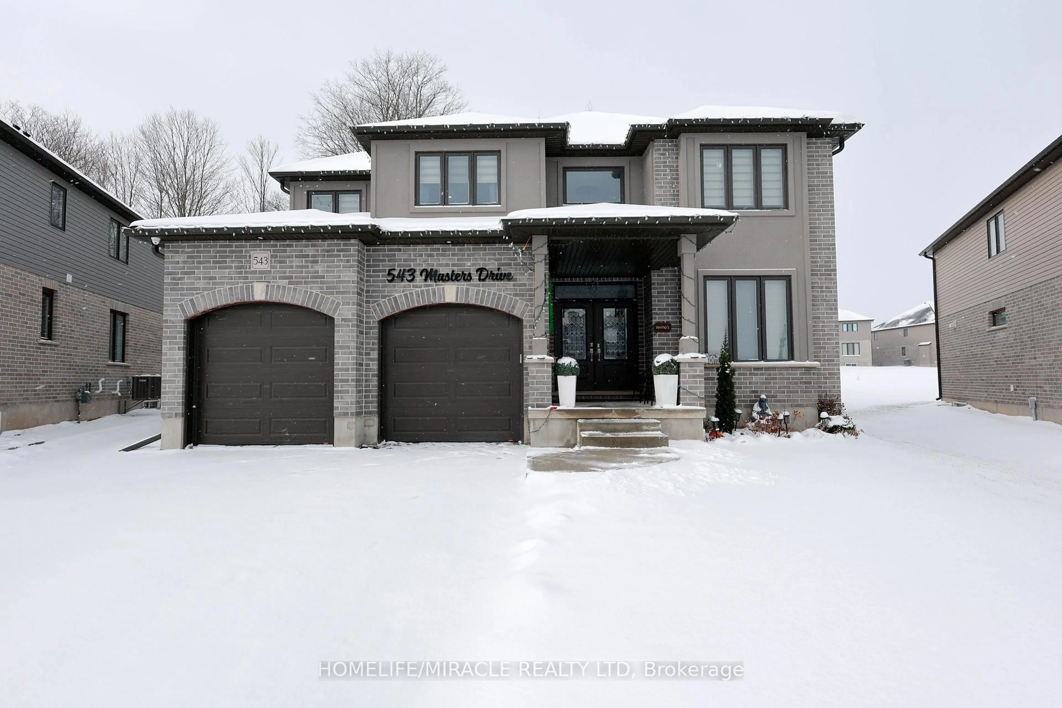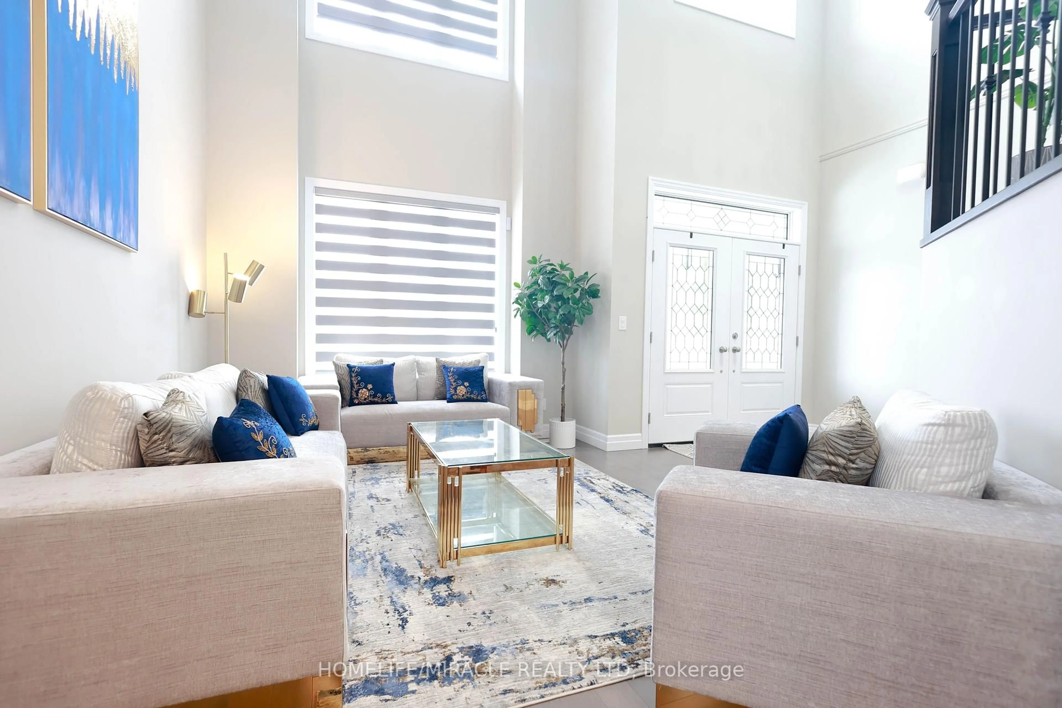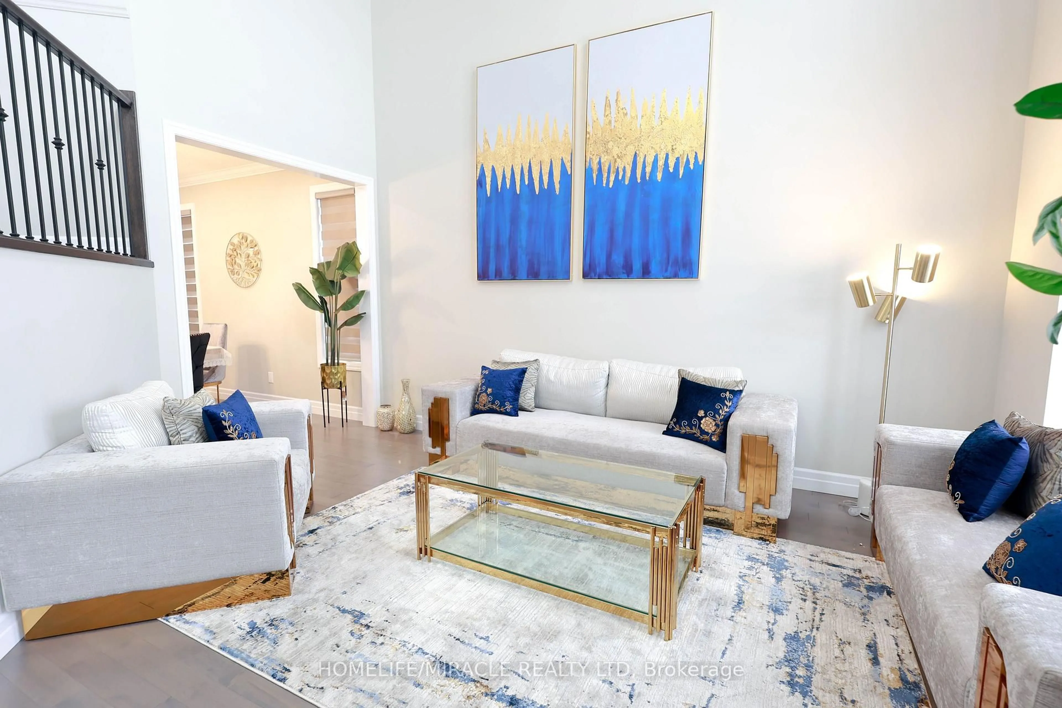11 days on Market
543 Masters Dr, Woodstock, Ontario N4T 0L2
Detached
4
3
~3000-3500 sqft
$1,389,000
Get pre-qualifiedPowered by Neo Mortgage
Detached
4
3
~3000-3500 sqft
Contact us about this property
Highlights
Estimated ValueThis is the price Wahi expects this property to sell for.
The calculation is powered by our Instant Home Value Estimate, which uses current market and property price trends to estimate your home’s value with a 90% accuracy rate.Not available
Price/Sqft$430/sqft
Est. Mortgage$5,965/mo
Tax Amount (2024)$7,200/yr
Days On Market11 days
Description
Perfect house for single family with 5 Bedroom include study room. Hardwood floor on main and 2nd floor with quartz in kitchen and washroom. Pot lights all over house, separate side entrance to Basement, in build appliances. Premium pie lot with fenced cover. Security camera installed in the property.
Property Details
Style2-Storey
View-
Age of property0-5
SqFt~3000-3500 SqFt
Lot Size6,480 SqFt(120 x 54)
Parking Spaces4
MLS ®NumberX12024424
Community NameWoodstock
Data SourceTRREB
Listing byHOMELIFE/MIRACLE REALTY LTD
Interior
Features
Heating: Forced Air
Cooling: Central Air
Fireplace
Basement: Sep Entrance, Unfinished
Main Floor
Kitchen
13.1 x 10.11Family
10.1 x 140.0Living
13.0 x 16.2Exterior
Features
Lot size: 6,480 SqFt
Parking
Garage spaces -
Garage type -
Total parking spaces 4
Property History
Mar 17, 2025
ListedActive
$1,389,000
11 days on market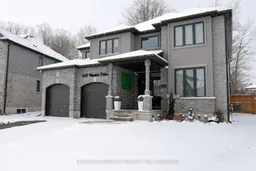 20Listing by trreb®
20Listing by trreb®
 20
20Login required
Terminated
Login required
Price change
$•••,•••
Login required
Listed
$•••,•••
Stayed --69 days on market Listing by trreb®
Listing by trreb®

Property listed by HOMELIFE/MIRACLE REALTY LTD, Brokerage

Interested in this property?Get in touch to get the inside scoop.
