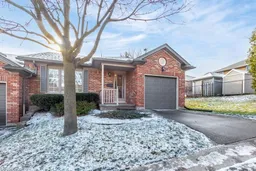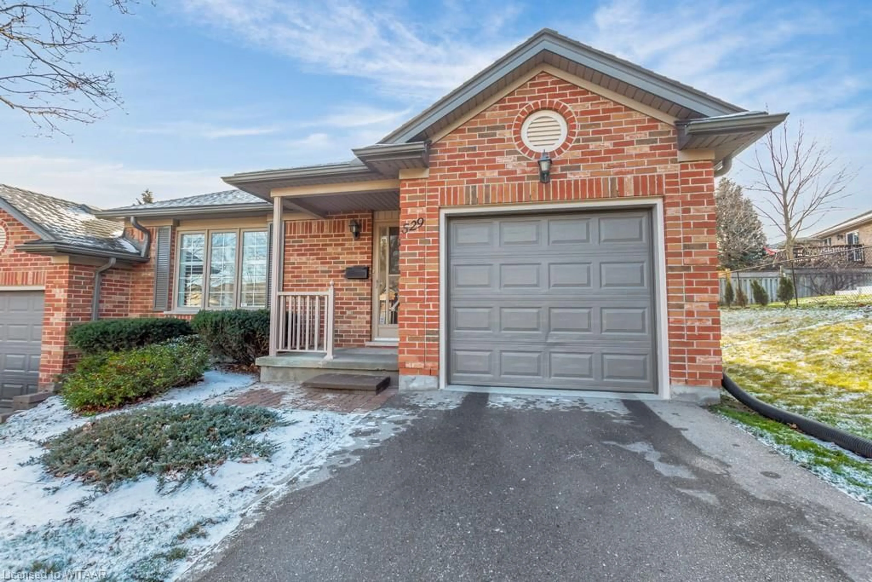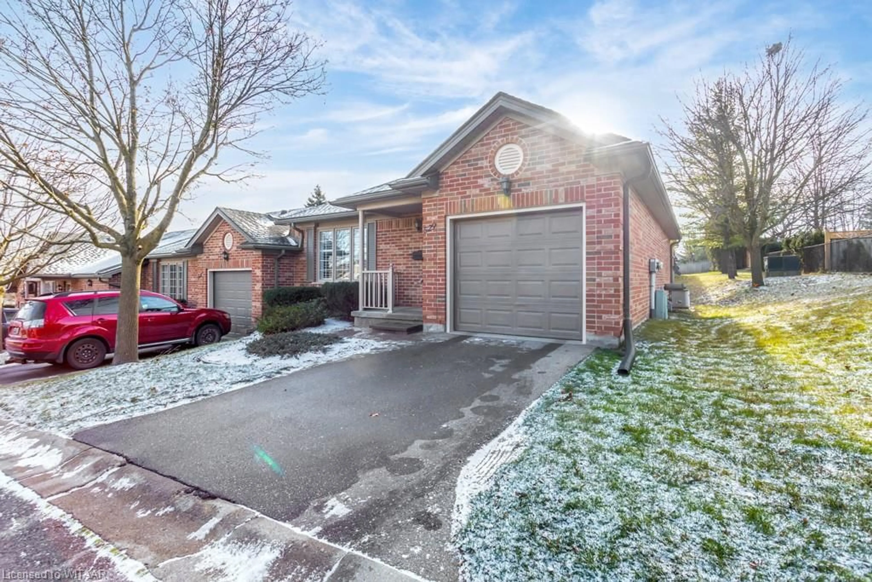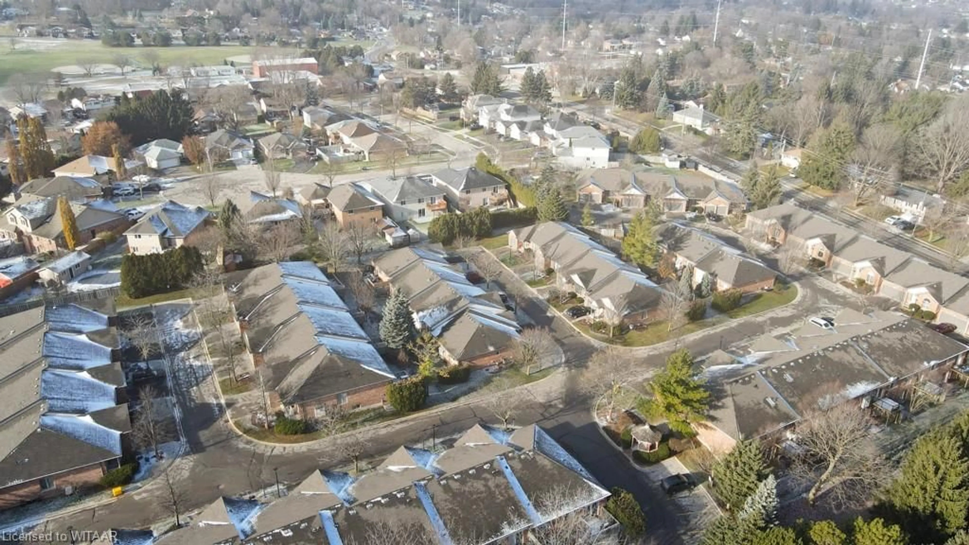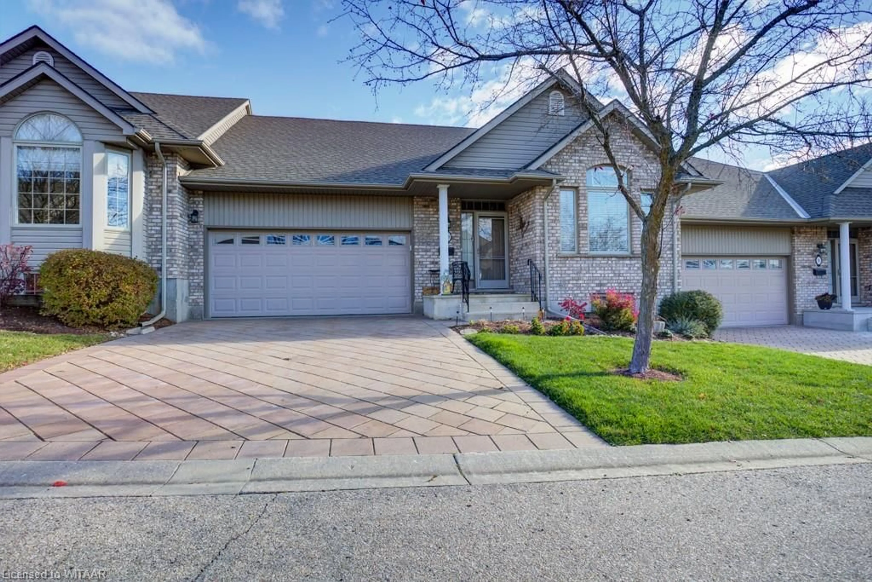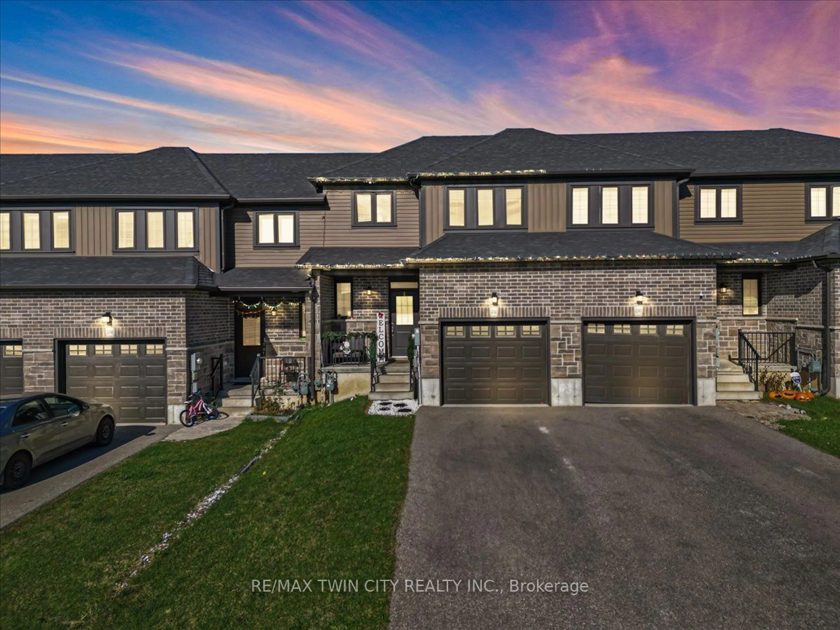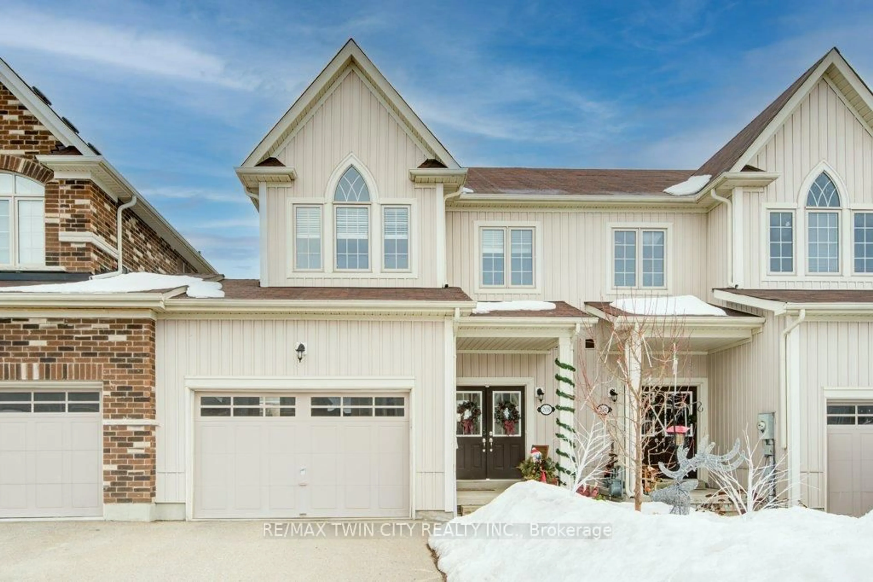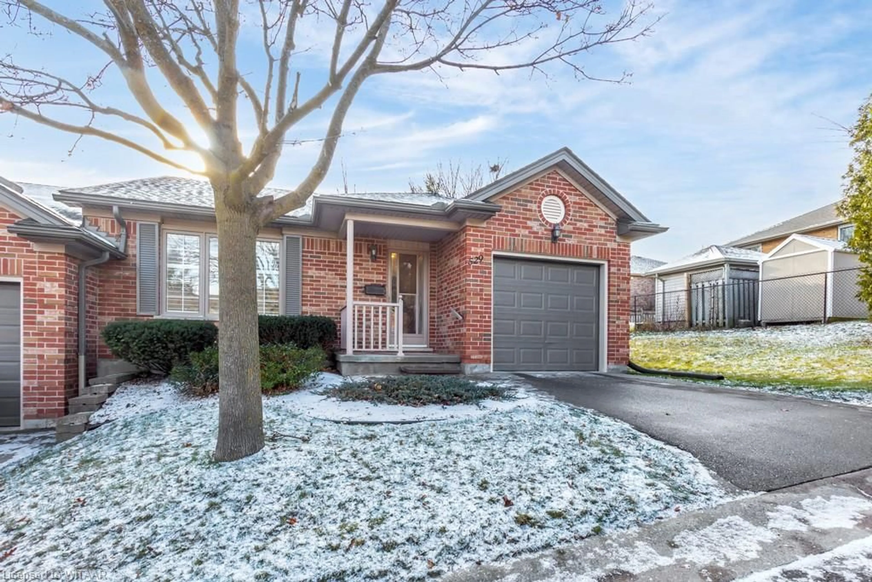
529 Nova Scotia Crt #18, Woodstock, Ontario N4S 8Z3
Contact us about this property
Highlights
Estimated ValueThis is the price Wahi expects this property to sell for.
The calculation is powered by our Instant Home Value Estimate, which uses current market and property price trends to estimate your home’s value with a 90% accuracy rate.Not available
Price/Sqft$504/sqft
Est. Mortgage$2,572/mo
Maintenance fees$466/mo
Tax Amount (2023)$3,221/yr
Days On Market161 days
Description
Welcome to 529 Nova Scotia Court, this gorgeous end unit bungalow offers tremendous value for the buyer looking to live maintenance free and with style! Located in Woodstock's desirable South end close to shopping, schools, community centre, restaurants and easy highway access makes this an easy choice. From the moment you walk in you'll be impressed with the neutral stylish decor. Carpet free and California shutters throughout. Fantastic flowing main floor with beautiful window sallowing loads of natural light. Kitchen area is extended with a table/counter top area. Large pantry with electrical, easy to charge your vacuum in a hidden area. 2 bedrooms and a full bathroom make the upstairs complete. The lower level is fully finished and offers tons of space. Large rec room area and additional room. Incredible spa like retreat bathroom, tastily designed. Excellent clean storage area. The outdoors features an additional large deck area. If you're looking for an affordable, low maintenance turn key home, this is the one!
Property Details
Interior
Features
Basement Floor
Utility Room
5.72 x 4.55Recreation Room
6.76 x 6.71Storage
5.26 x 1.52Bedroom
3.30 x 2.74Exterior
Features
Parking
Garage spaces 1
Garage type -
Other parking spaces 1
Total parking spaces 2
Property History
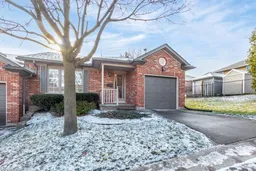 29
29