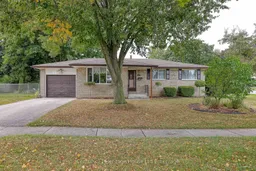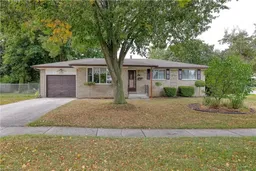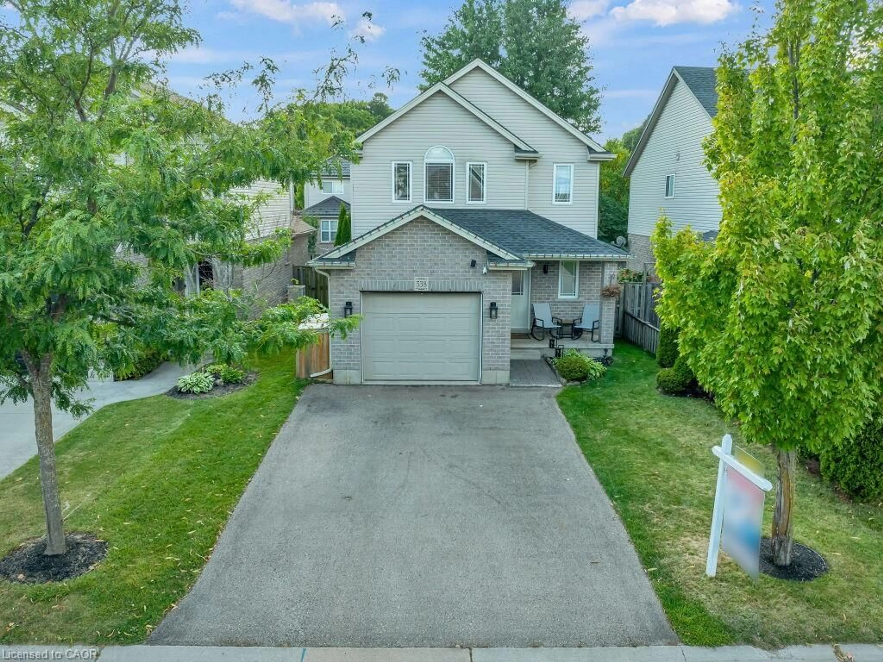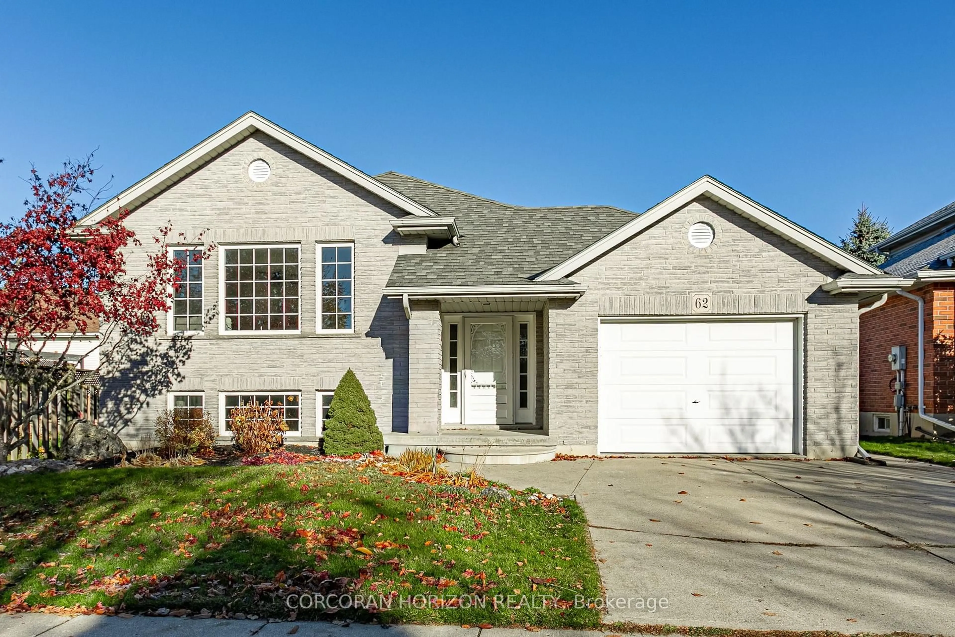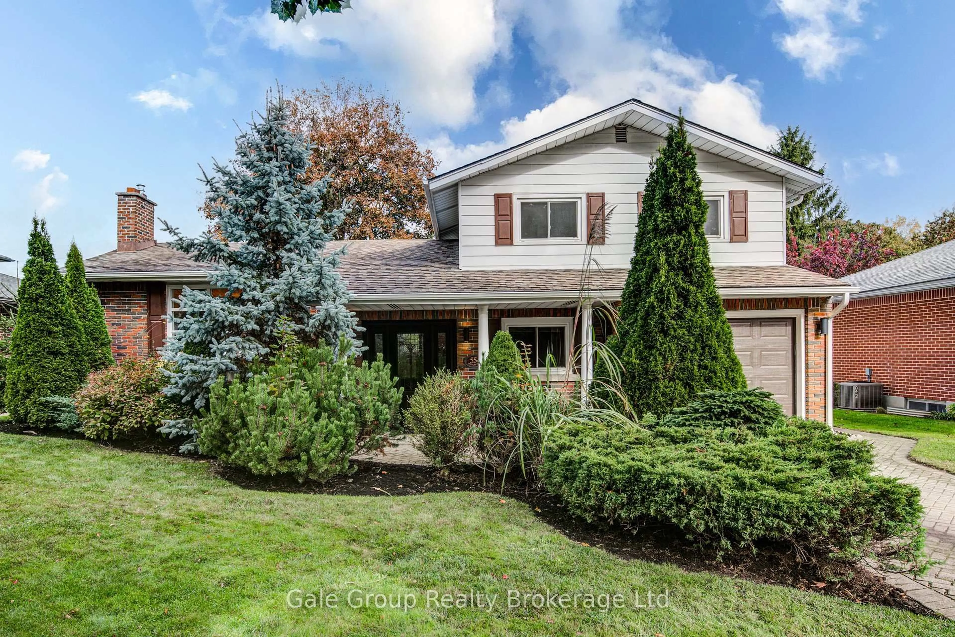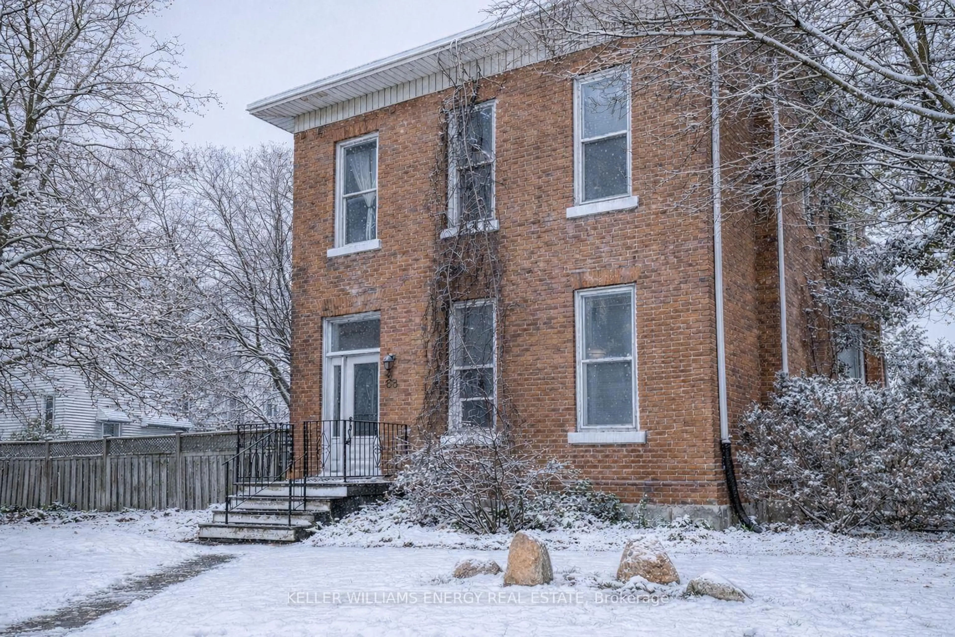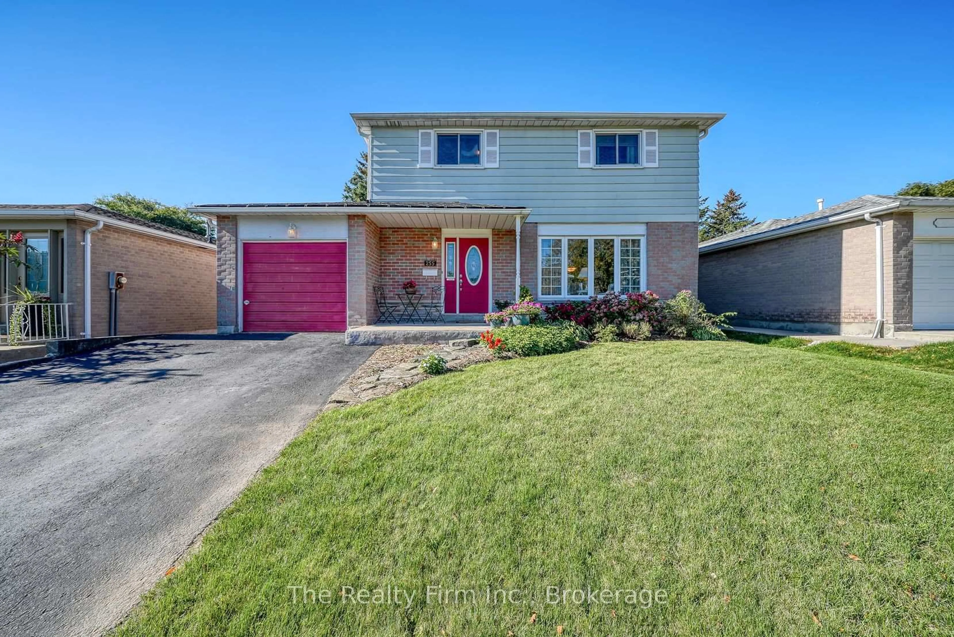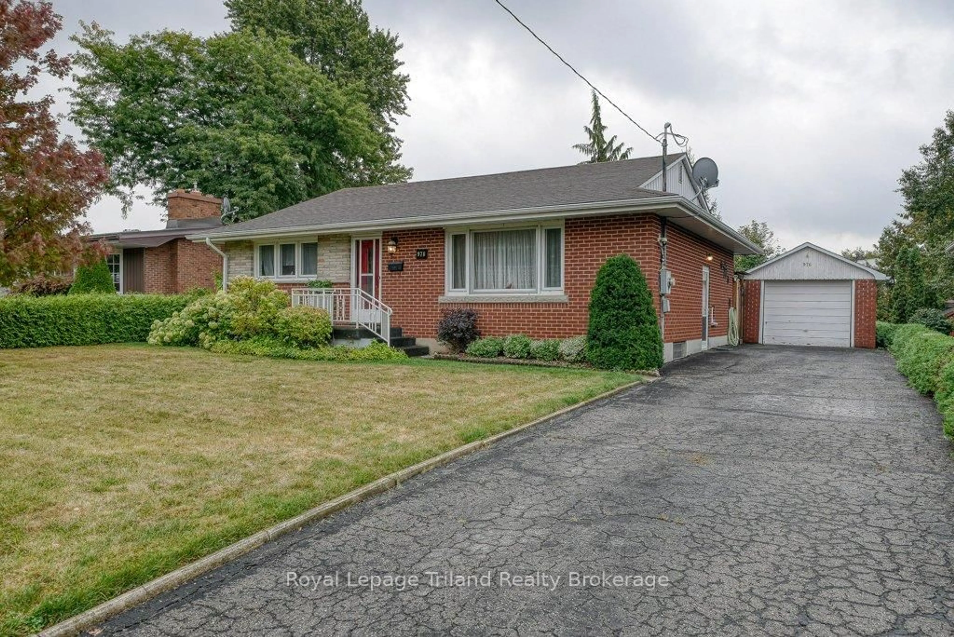Dreaming of a bungalow with space, potential, and an unbeatable location near nature? Welcome to 529 Leinster Street in Woodstock, a home that immediately catches the eye with sharp curb appeal, an attached garage, and an impressive 120 foot frontage. Just seconds to Pittock Conservation Area, you will love the access to hiking and walking trails while still being close to all the amenities of the city. This three bedroom bungalow has been cared for by its long time owners and is now ready for a new chapter. The main floor features a bright living room with a picture window overlooking the mature street, a spacious eat in kitchen perfect for family meals, and a full four piece bath. A rare bonus is the convenience of dual laundry areas, including one on the main floor, making daily life more practical and comfortable. The partially finished basement provides flexible living space that could serve as a recreation room, office, or hobby area, and it also includes additional laundry, workshop space, and generous storage. With the simple addition of an egress window, this lower level could easily accommodate a fourth bedroom and be transformed into a full in-law suite, adding even more versatility and value. Outside, the oversized frontage and side lots open the door to countless possibilities, from creating a dream garden to designing outdoor entertaining areas or even exploring expansion. Move in and enjoy a solid, well maintained home immediately, or add your own decorating and updates to tailor it to your style. With its practical layout, large lot, and proximity to conservation trails, schools, shopping, and highway access, this property is a rare opportunity for families, downsizers, or investors looking for both comfort and potential.
Inclusions: Washer, Dryer, Fridge, Stove, Dishwasher all in as-is condition.
