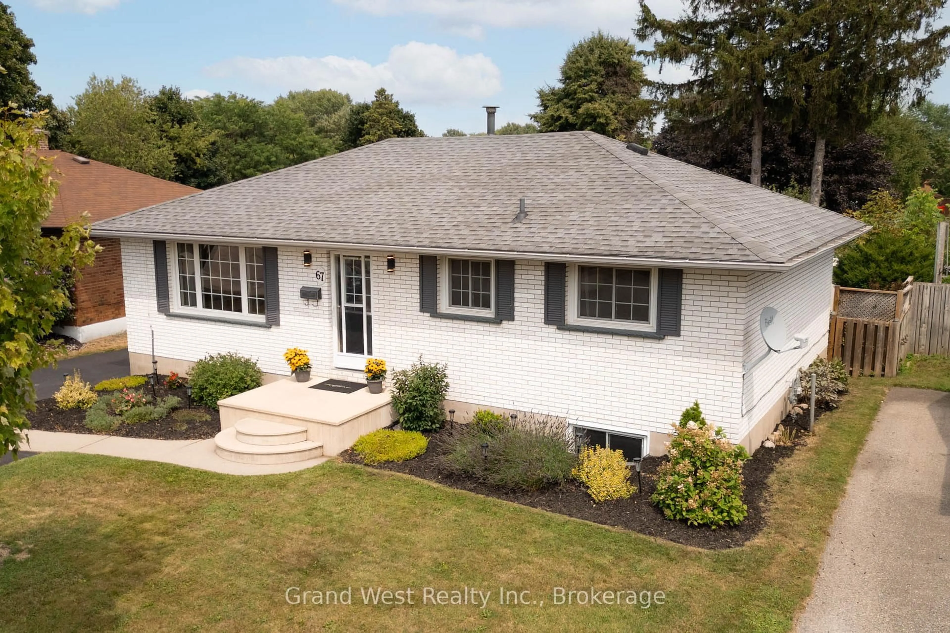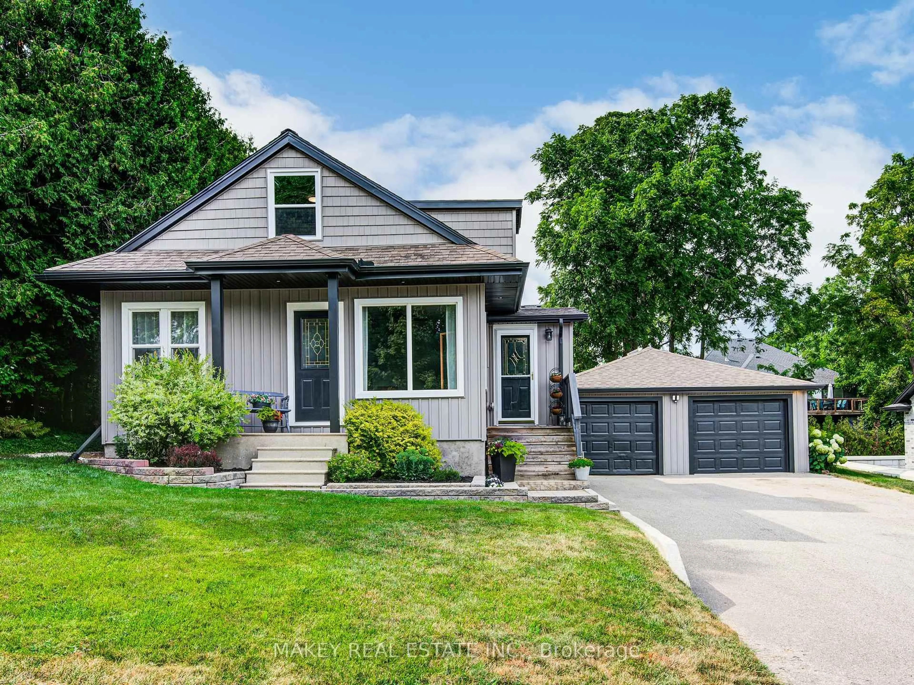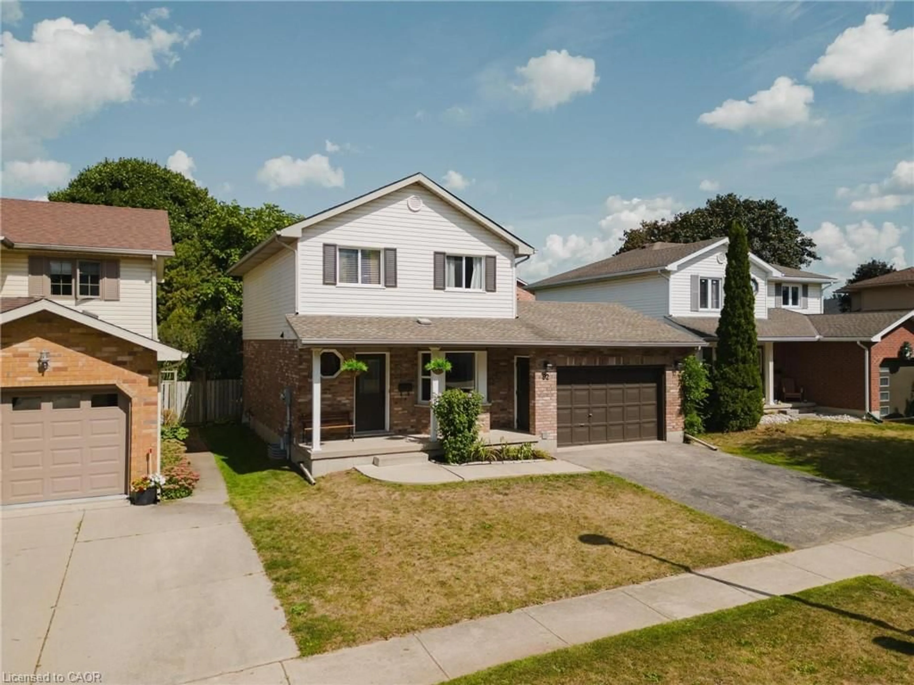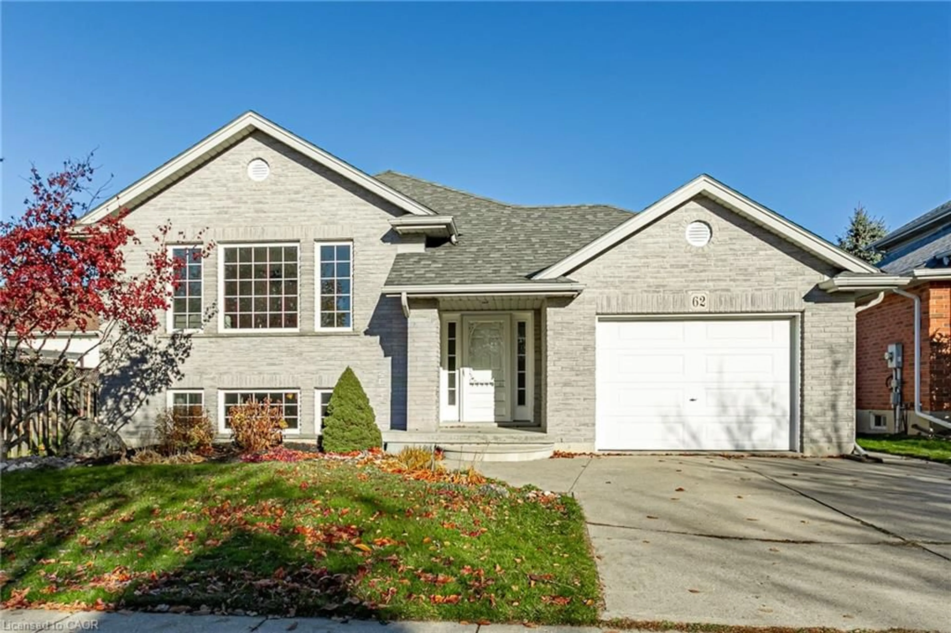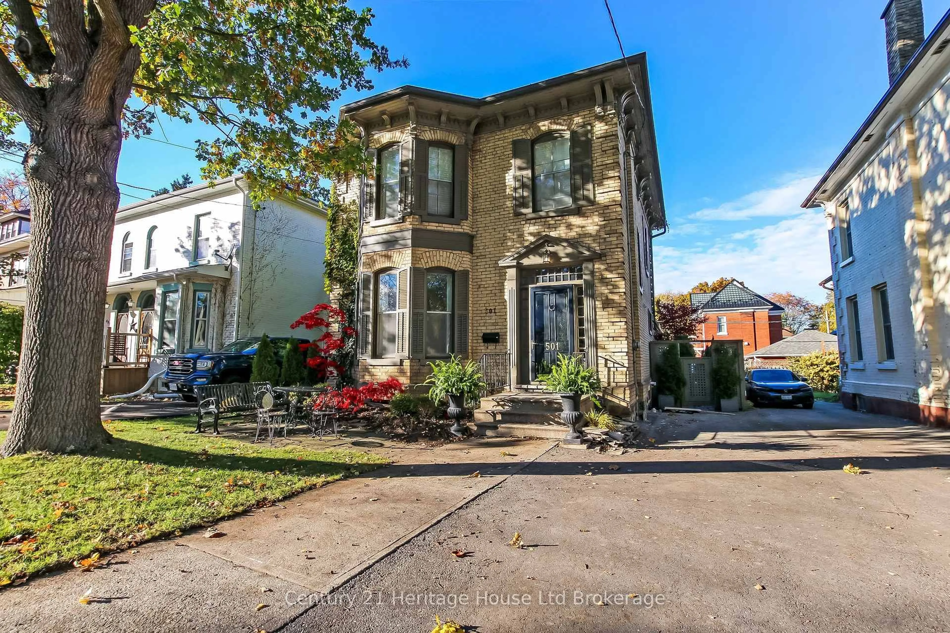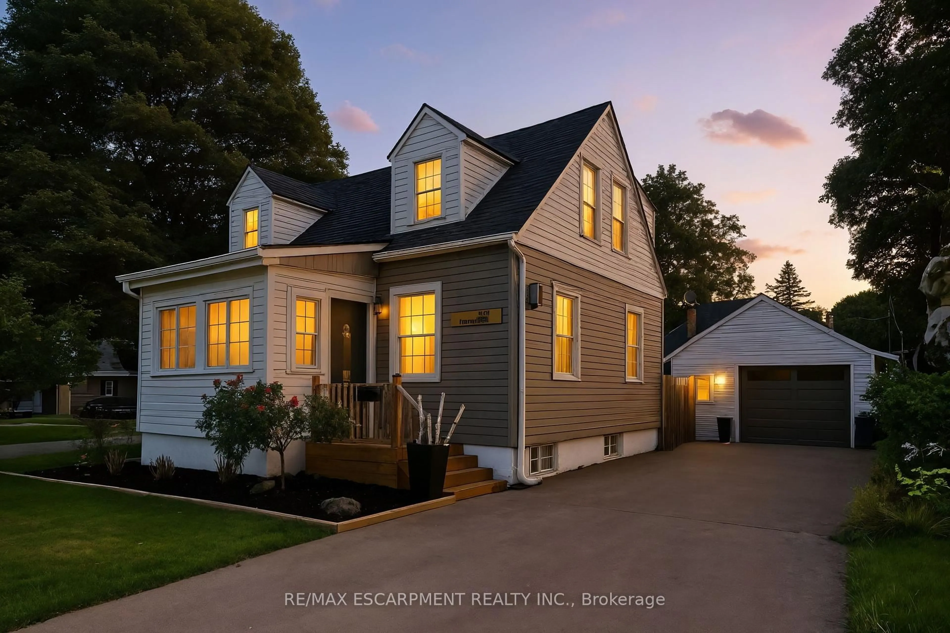Warm, bright, and beautifully updated - this move-in ready 3-bedroom, 3-bath home offers the perfect blend of function, comfort, and style for today's busy families. Located in the Algonquin school district and just minutes to parks, public transit, groceries, and the 401, everything you need is close by. Inside, you'll find a fresh, airy interior with natural light flowing through this inviting space. The main floor features a living room, formal dining room, laundry room, and an updated kitchen with quartz countertops, new back splash, modern light fixtures, and patio doors leading to a spacious deck - perfect for entertaining or relaxing while the kids play in the yard. Downstairs, the finished basement offers a cozy family room, cold room for canning, and a flexible bonus room ideal for a playroom, office, or guest space. Freshly painted throughout with new carpet in the basement and a new runner on the stairs - this home is fresh, functional, and full of charm. Step outside to a fully fenced, landscaped backyard with a vegetable garden, offering both beauty and practicality for young families or aspiring gardeners. An attached single-car garage and a family-friendly layout make this home a smart and welcoming choice. Come and see why this bright and cheerful home feels just right.
Inclusions: Fridge, stove, dishwasher, rangehood microwave, shed, washer/dryer, Electric Fireplace
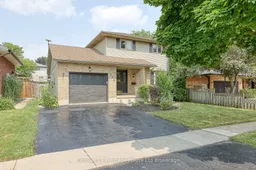 50
50

