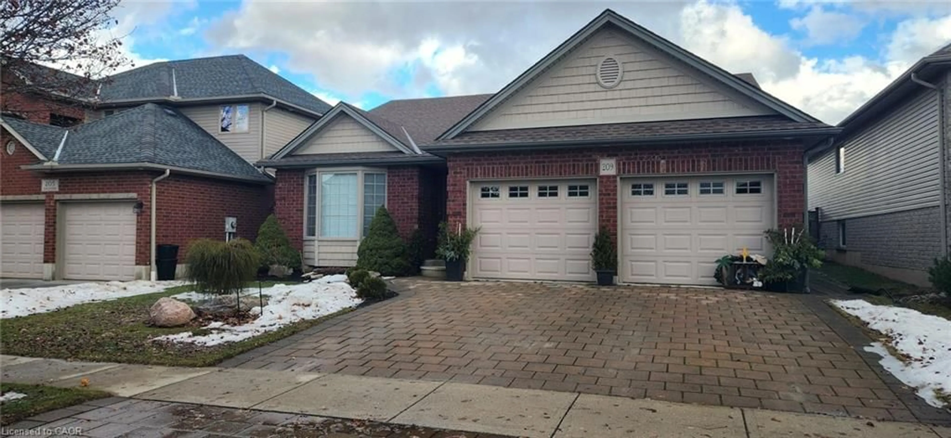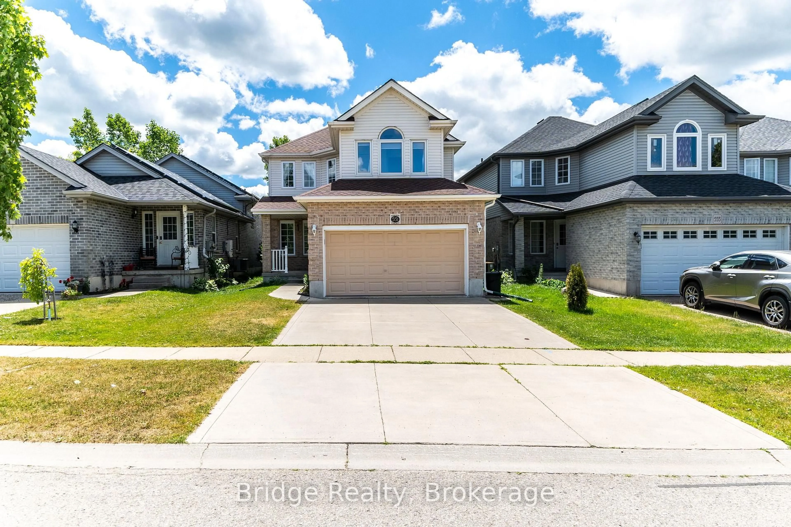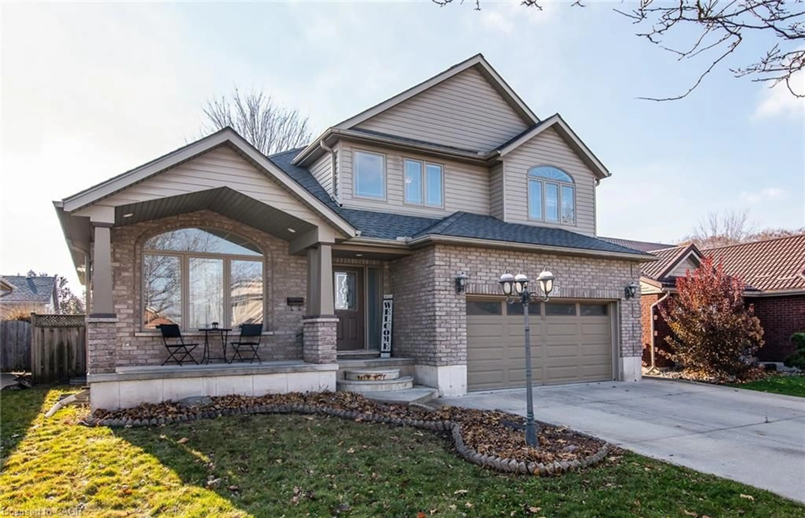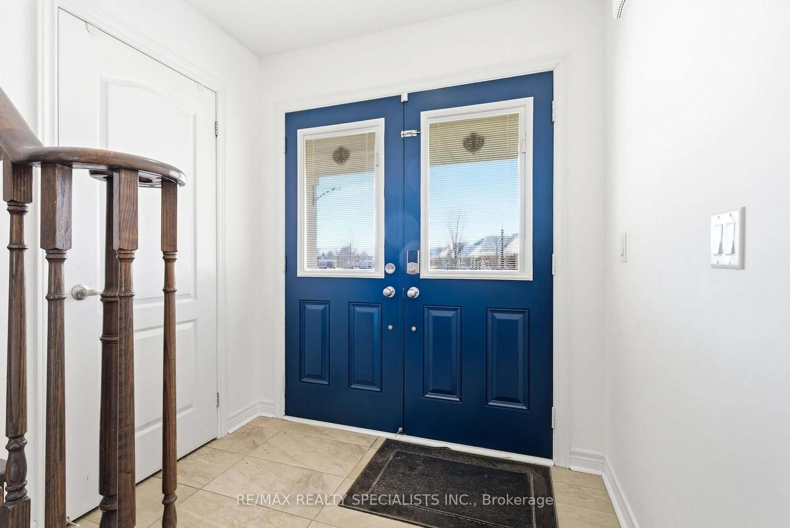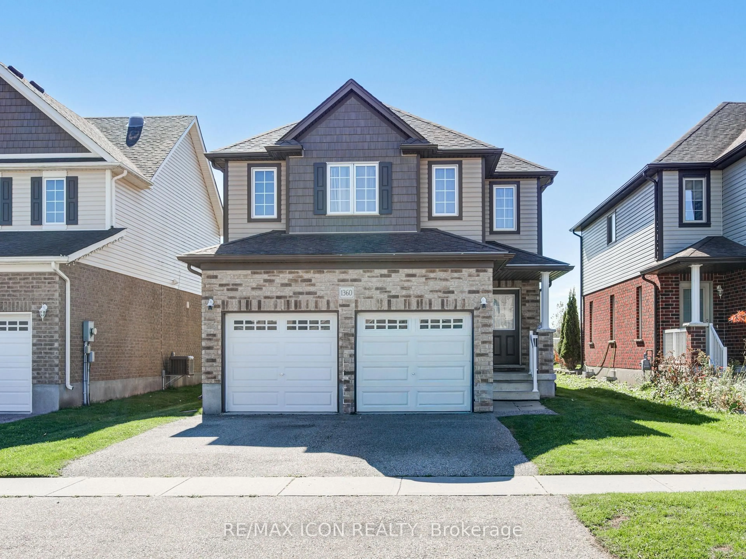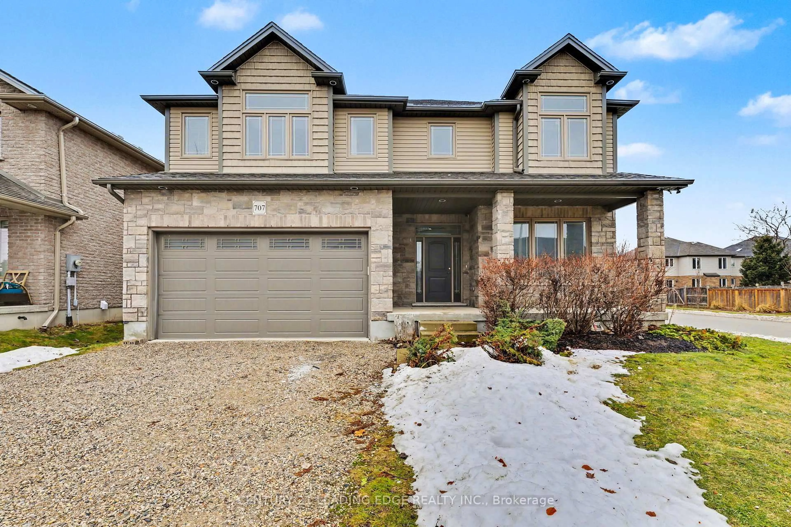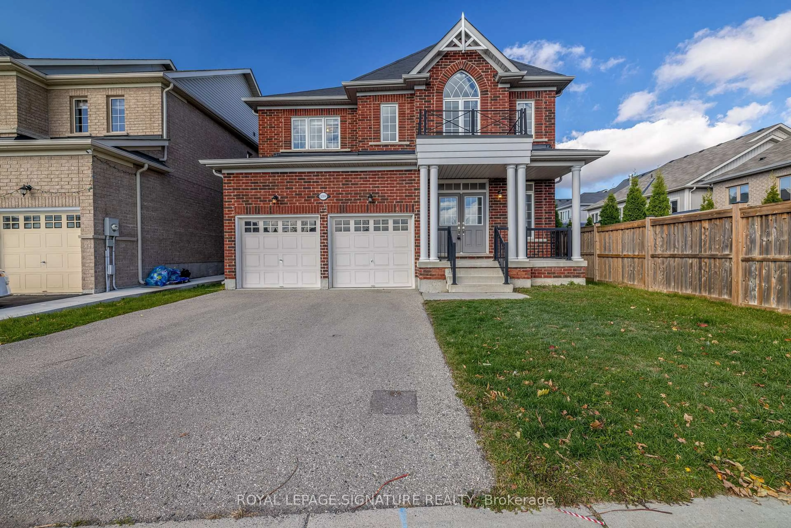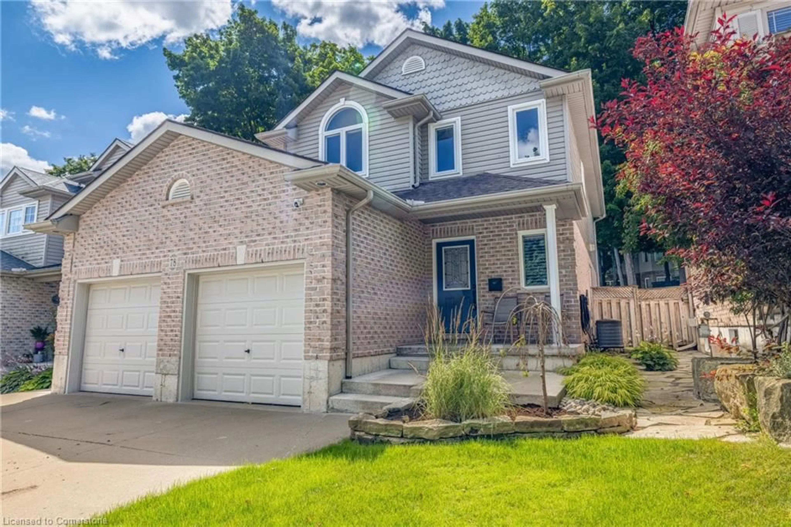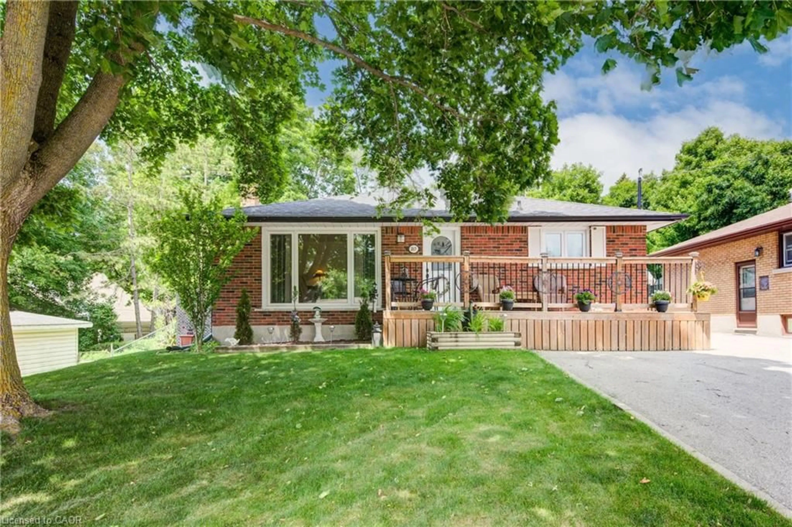Tucked away on a quiet private road with only four homes, 388 Mill Street offers peace, privacy, and unbeatable commuter access - just seconds to Hwy 401. This charming, move-in-ready home features beautifully maintained landscaping, a welcoming front porch, and brand-new siding, fascia, and eavestrough (2024) for fresh curb appeal. With 3 bedrooms, 2.5 baths, a finished basement, oversized double garage, and a backyard deck perfect for entertaining, it checks every box. Commuters will love being only 35 minutes to London, 30 minutes to Brantford, and 40 minutes to Waterloo Region. The spacious backyard includes a 14' x 16' deck off the dining room - ideal for barbecues or relaxing outdoors with family and friends. Inside, the main floor offers a cozy living room, bright kitchen, and generous dining area with patio doors to the deck. The main floor primary bedroom adds convenience, alongside an updated bathroom with a stylish walk-in shower. Upstairs, you'll find two large bedrooms and a full 4-piece bath. The finished basement includes a large recreation room, laundry area, and an additional 2-piece bath. Key updates include: siding, fascia, and eavestrough (2024), all original windows replaced in recent years with vinyl windows, roof shingles (2013), electrical panel (2010), electric water heater (2019), and furnace & A/C (2011). The oversized 24' x 24' double car garage offers great storage, workspace, or parking. Located close to parks, schools, shopping, and the hospital, this unique home is perfect for first-time buyers, young families, or downsizers seeking charm, convenience, and space. Don't miss this rare find!
Inclusions: Built-in Microwave, Carbon Monoxide Detector, Dishwasher, Dryer, Refrigerator, Smoke Detector, Stove, Washer, Window Coverings
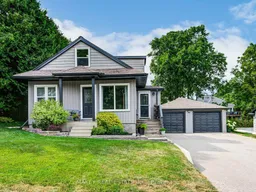 48
48

