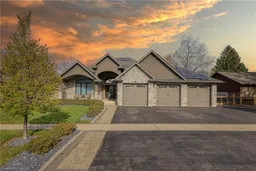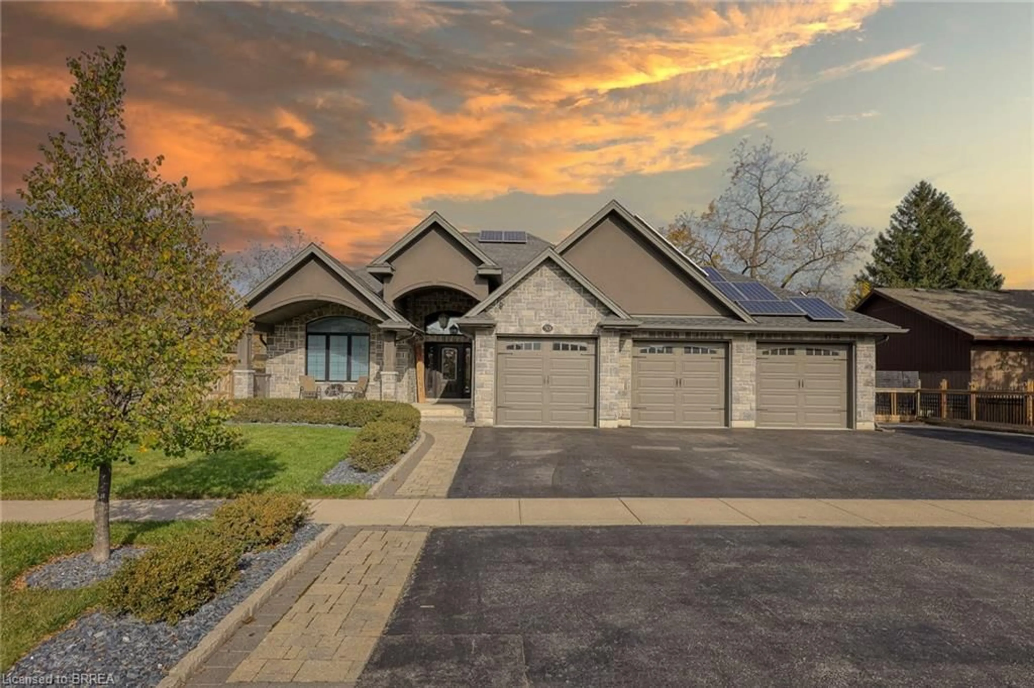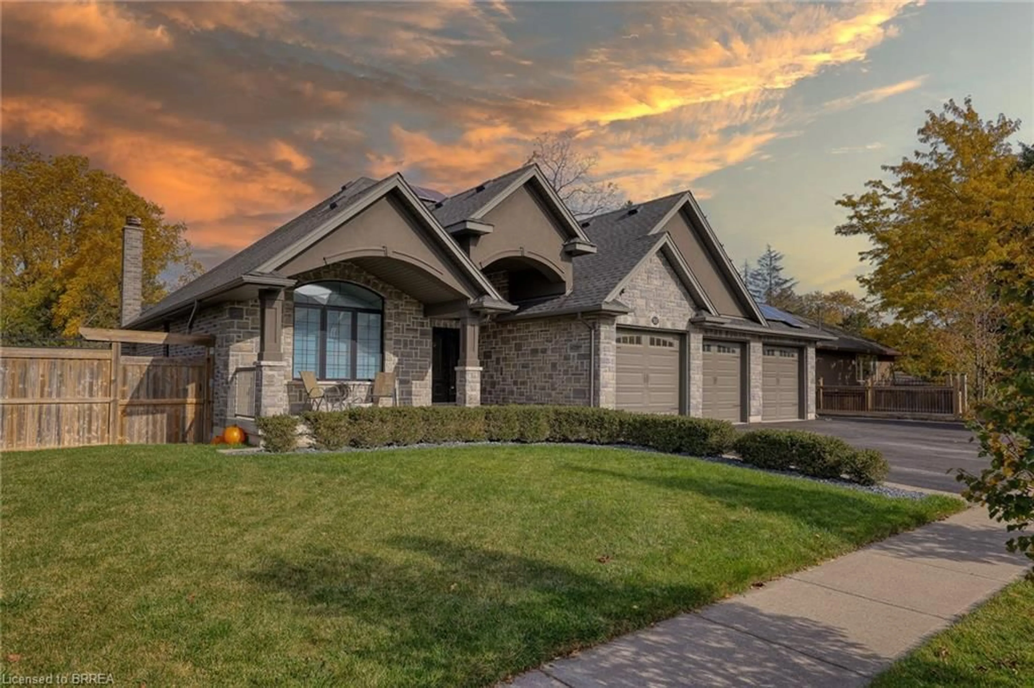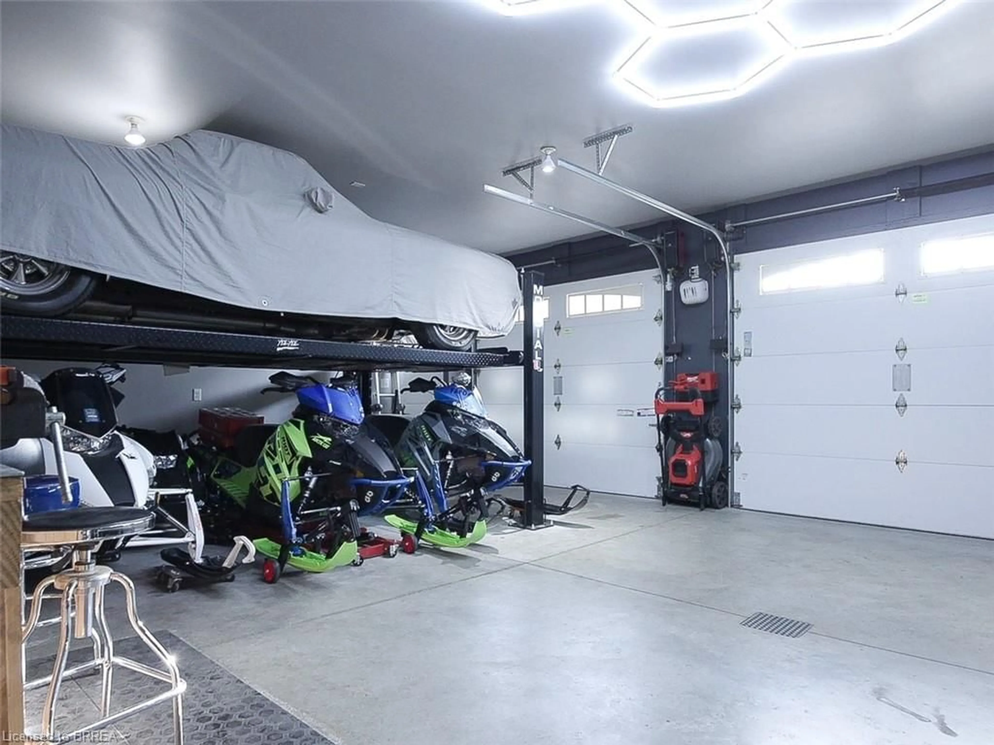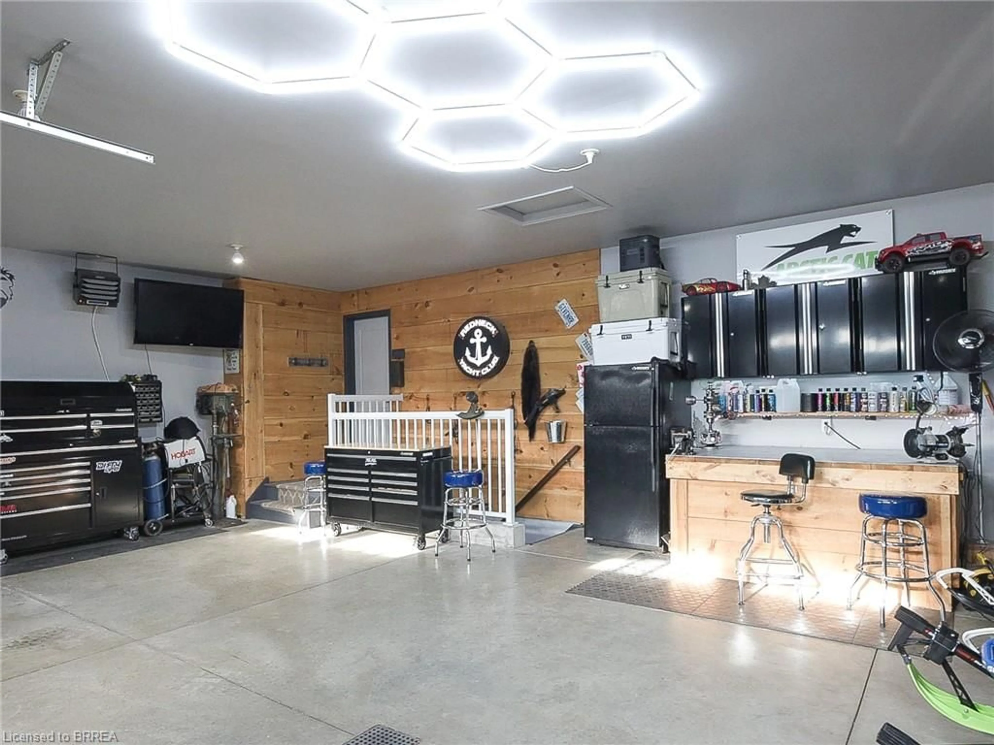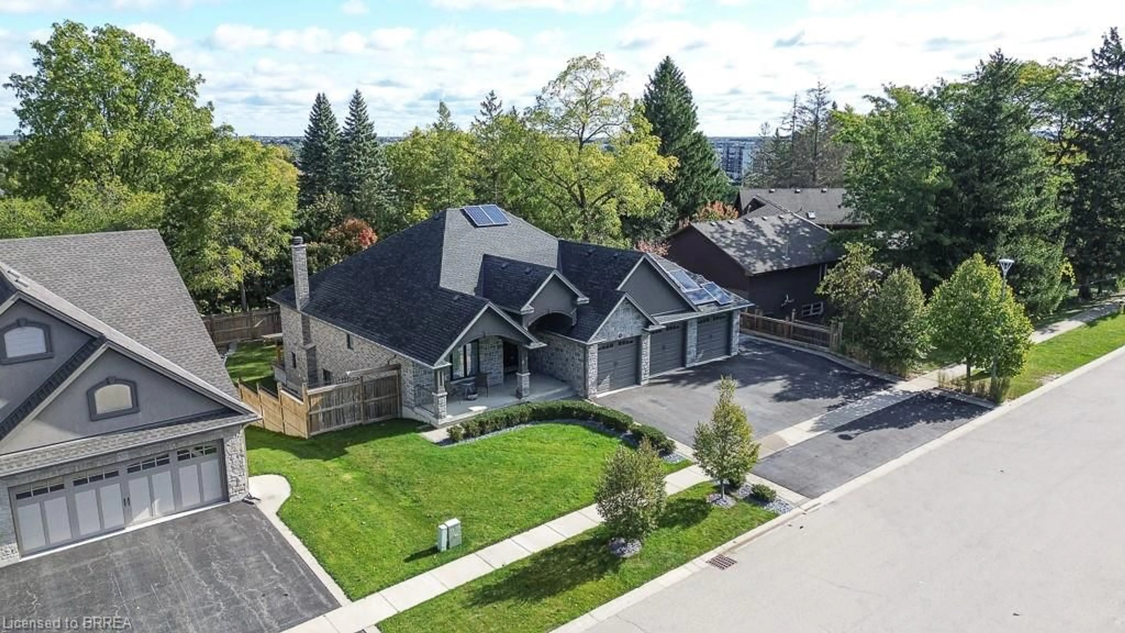501 Sparkys Lane, Woodstock, Ontario N0S 0B8
Contact us about this property
Highlights
Estimated ValueThis is the price Wahi expects this property to sell for.
The calculation is powered by our Instant Home Value Estimate, which uses current market and property price trends to estimate your home’s value with a 90% accuracy rate.Not available
Price/Sqft$777/sqft
Est. Mortgage$6,008/mo
Tax Amount (2025)$7,880/yr
Days On Market73 days
Total Days On MarketWahi shows you the total number of days a property has been on market, including days it's been off market then re-listed, as long as it's within 30 days of being off market.227 days
Description
This house will move you! View this stunning executive home in a sought-after Woodstock neighbourhood. This exquisite 3,200 total square feet residence offers 4 spacious bedrooms and 3 full bathrooms, perfect for families and executives alike. Nestled in a quiet, family-friendly neighbourhood with a single entry point, this home ensures peace and privacy. Step inside to discover an open-concept kitchen, featuring designer appliances, a walk-in pantry, and skylights that flood the living room with natural light. Cozy up by the gas fireplace in the living room area or head down to the finished lower level with its impressive 8’ ceilings and charming wood-burning fireplace. The lower level also boasts a walkout to the expansive outdoor living space. The lower level includes a family room and upgraded laundry room. An entertainer’s paradise, complete with a newer heated saltwater pool, encircled by stamped concrete and professionally landscaped. Bonus features include a heated 3-car garage with a floor drain and solar panels that offer passive income, and proximity to top-rated schools, shopping, a new hospital, and easy access to the 401. This home is ideally located for those commuting from London or Kitchener/Waterloo, making it a perfect choice for young professional families seeking luxury and convenience. This is a rare find in one of Woodstock’s most desirable neighbourhoods. Don’t miss the opportunity to make it yours. Call for your private viewing today!
Property Details
Interior
Features
Main Floor
Kitchen
3.99 x 4.11Bedroom Primary
4.29 x 4.345+ Piece
Great Room
5.38 x 5.33Dining Room
3.17 x 4.01Exterior
Features
Parking
Garage spaces 3
Garage type -
Other parking spaces 5
Total parking spaces 8
Property History
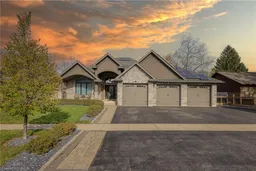 42
42