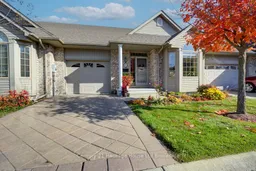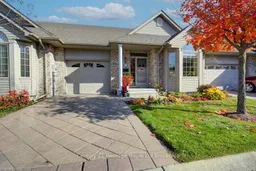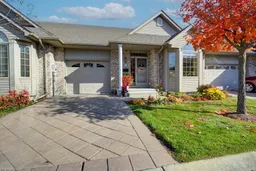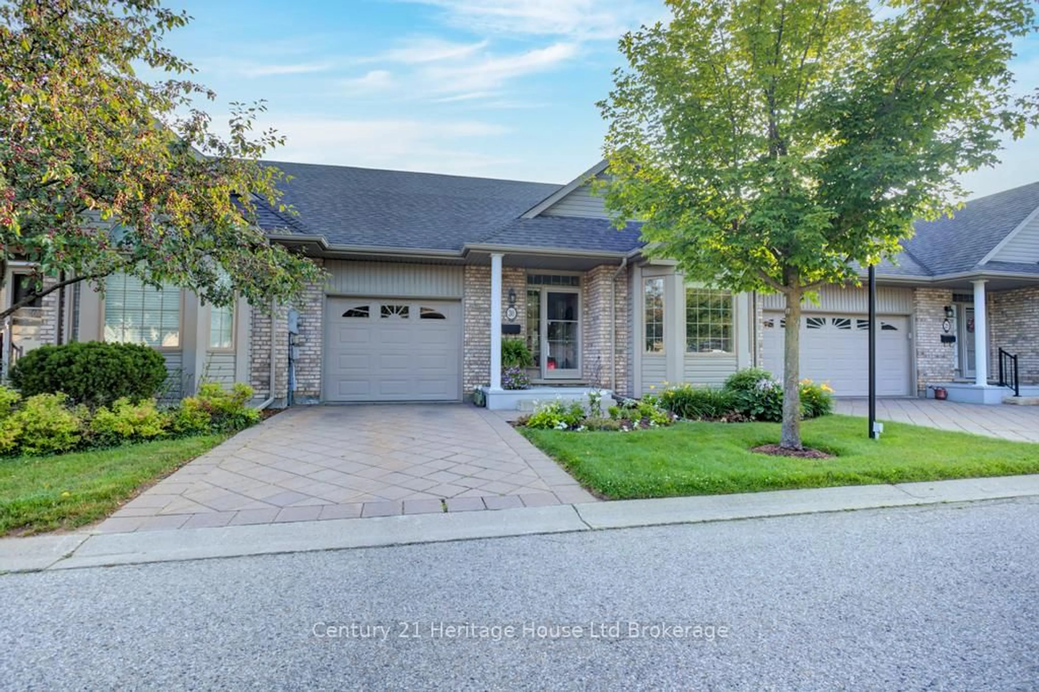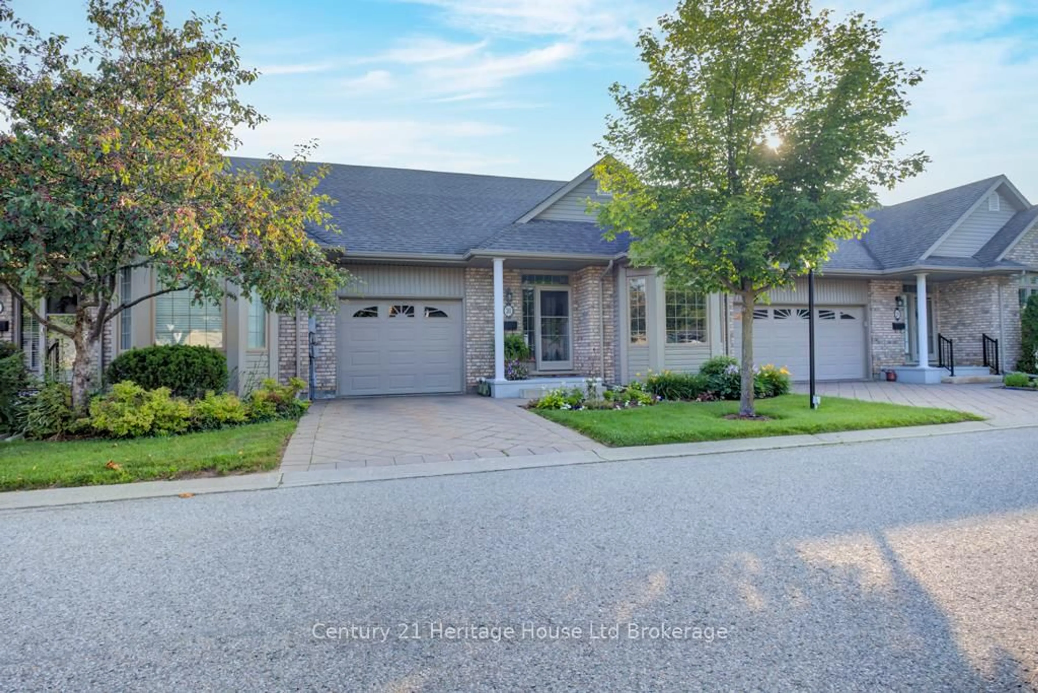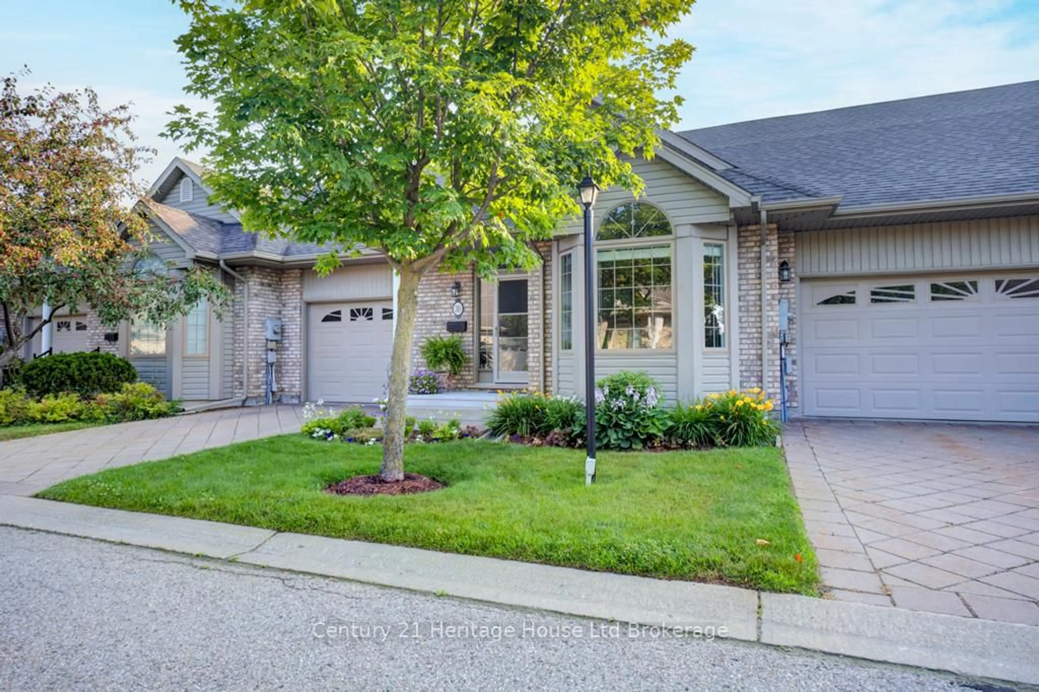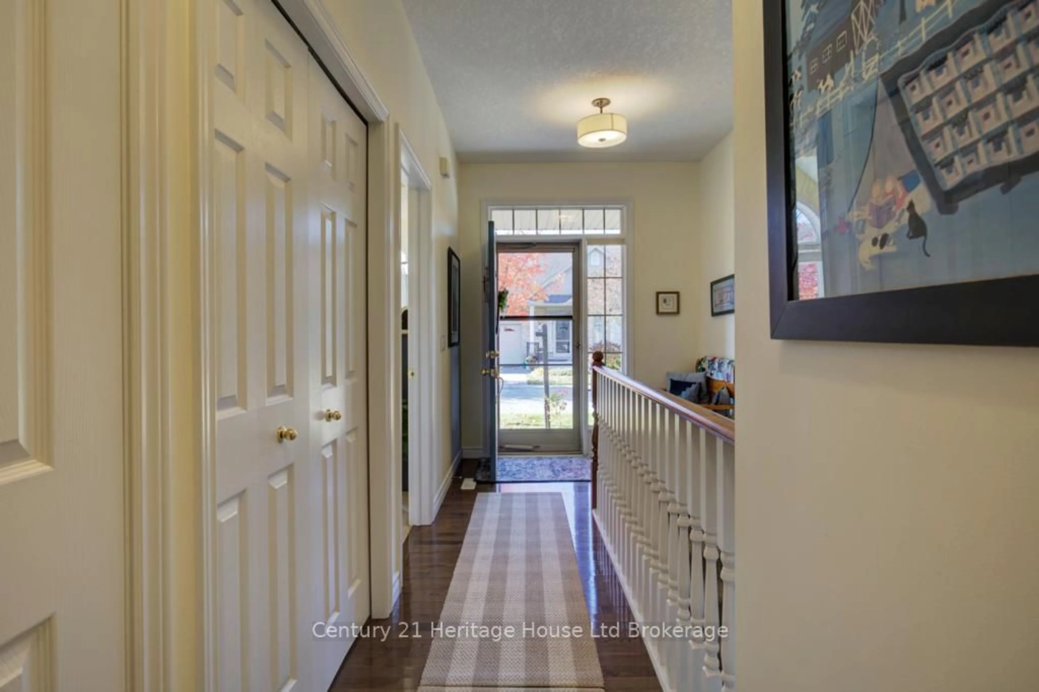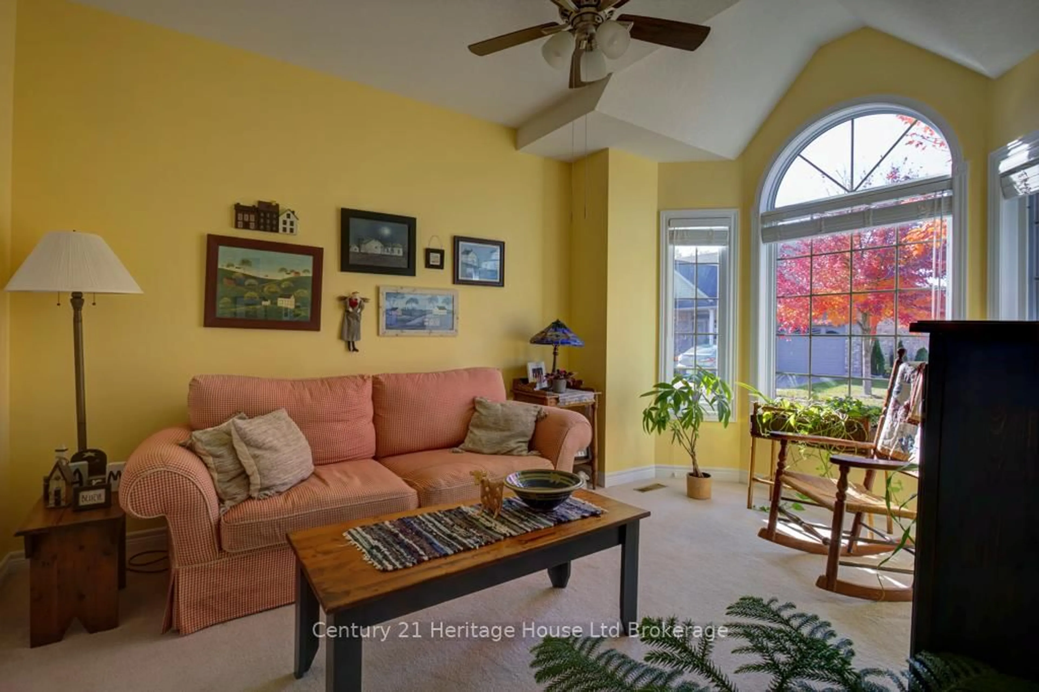500 Lakeview Dr #30, Woodstock, Ontario N4T 1W4
Contact us about this property
Highlights
Estimated valueThis is the price Wahi expects this property to sell for.
The calculation is powered by our Instant Home Value Estimate, which uses current market and property price trends to estimate your home’s value with a 90% accuracy rate.Not available
Price/Sqft$596/sqft
Monthly cost
Open Calculator
Description
Welcome to unit 30 at 500 Lakeview Drive. With a great location that provides access to the walking trails, this well-cared-for and updated home is sure to impress. Situated in Woodstock's beautiful North end, this bungalow-style condominium unit offers plenty of value with over 2000 sq/ft of finished living space, and an attached garage. The main floor flows well with plenty of light from front to back. The kitchen anchors the main floor and features updated maple cabinets with quartz countertops and stainless steel appliances. A large dining room sits adjacent to the kitchen with a living room on the other side that features large patio doors leading to your private deck and includes an electric awning. The main floor also features two bedrooms including the large master that has a jack-and-jill design to the bathroom. The basement is nicely finished with a large recreation room that features a fireplace, a bedroom, and another bathroom. Recent updates include brand new carpets master bedroom and basement, furnace in 2022, the kitchen cabinets, countertops, and fixtures in 2021, and a new water softener in 2024. Don't miss out on this amazing property.
Property Details
Interior
Features
Main Floor
Kitchen
3.48 x 2.74Living
4.32 x 4.04Br
5.46 x 4.32Double Closet
Br
4.47 x 3.33Exterior
Parking
Garage spaces 1
Garage type Attached
Other parking spaces 1
Total parking spaces 2
Condo Details
Amenities
Bbqs Allowed, Visitor Parking
Inclusions
Property History
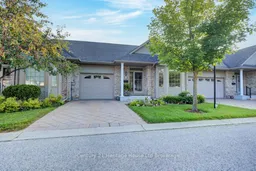 28
28