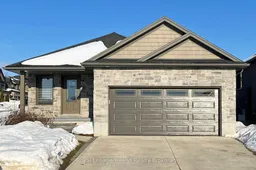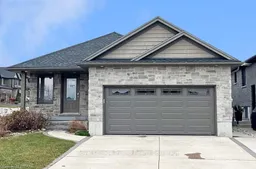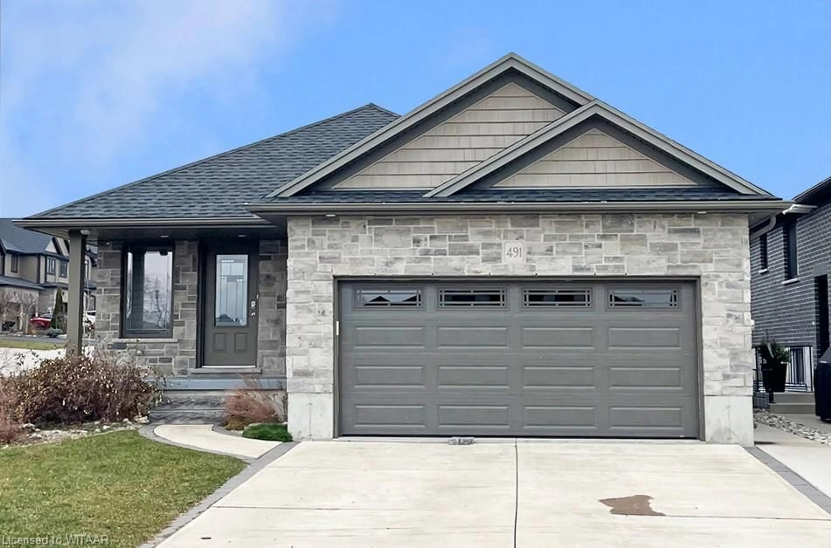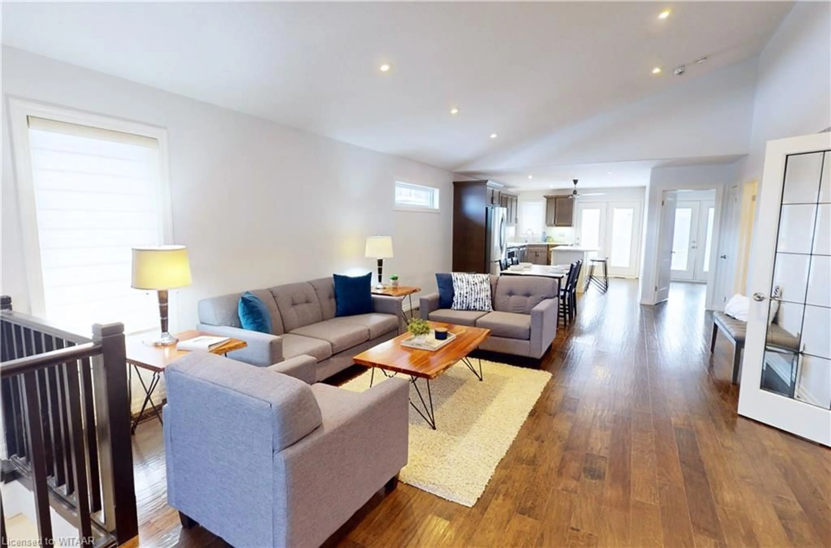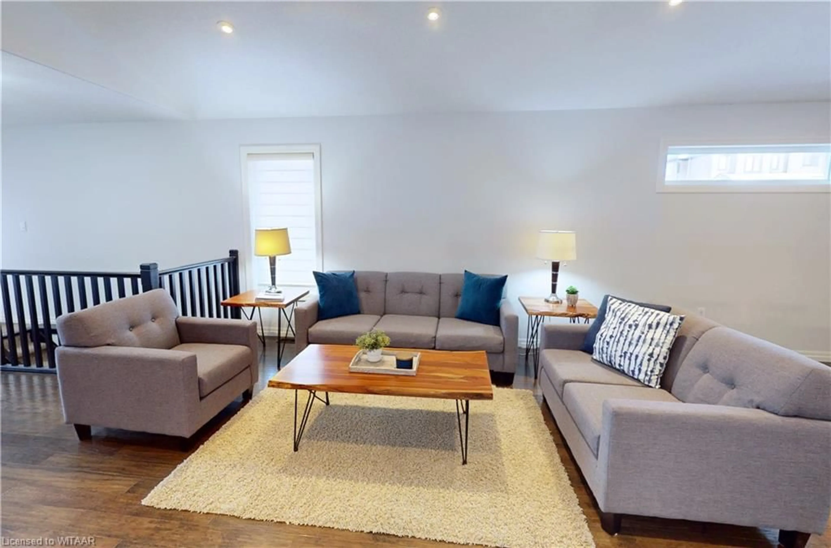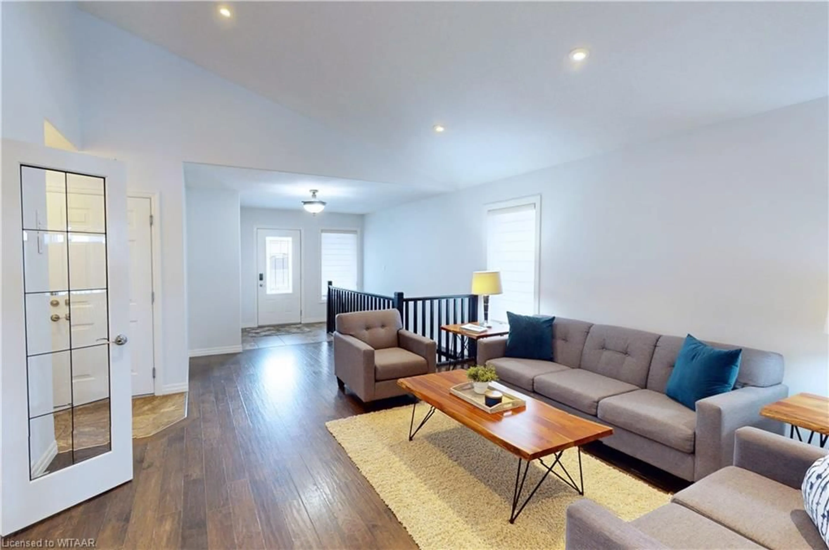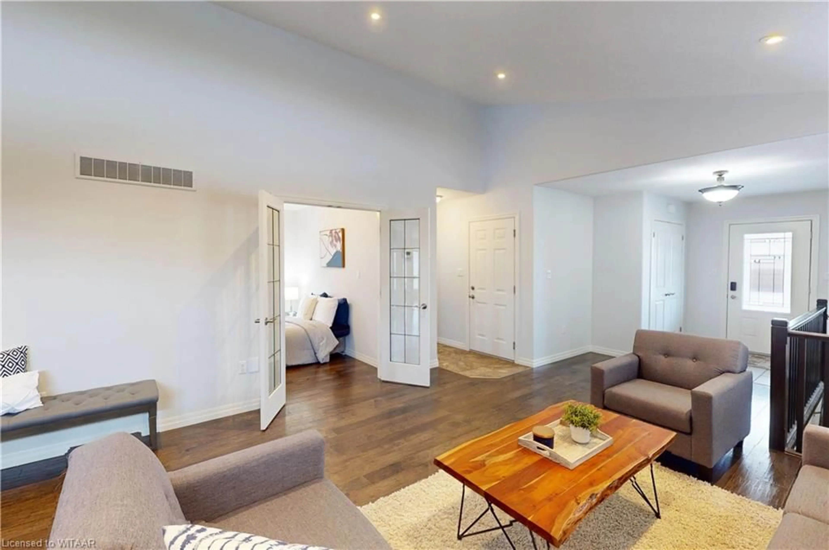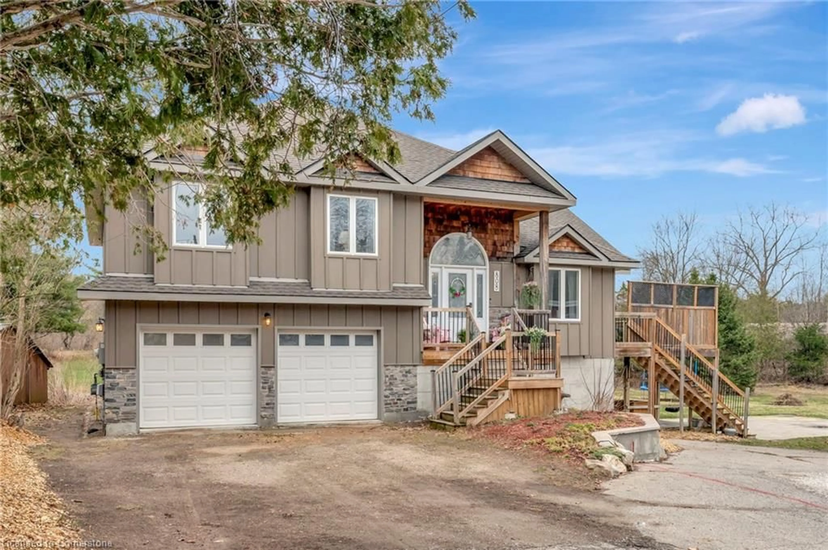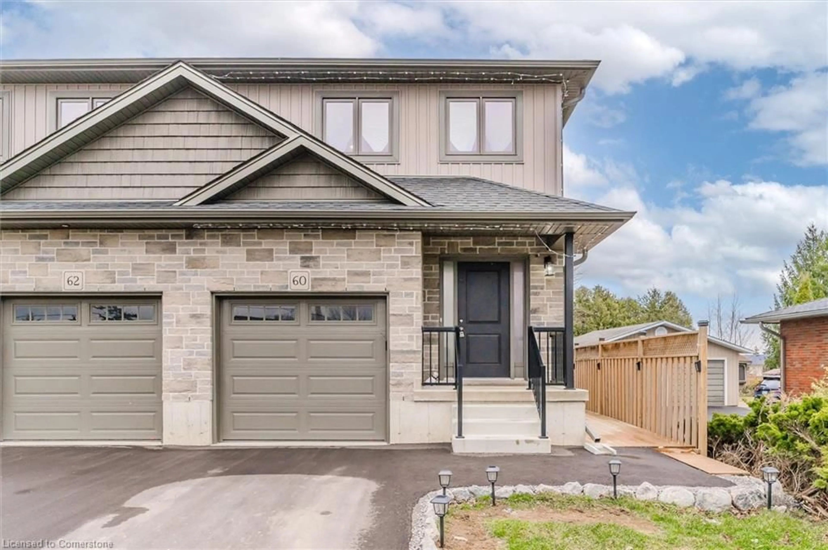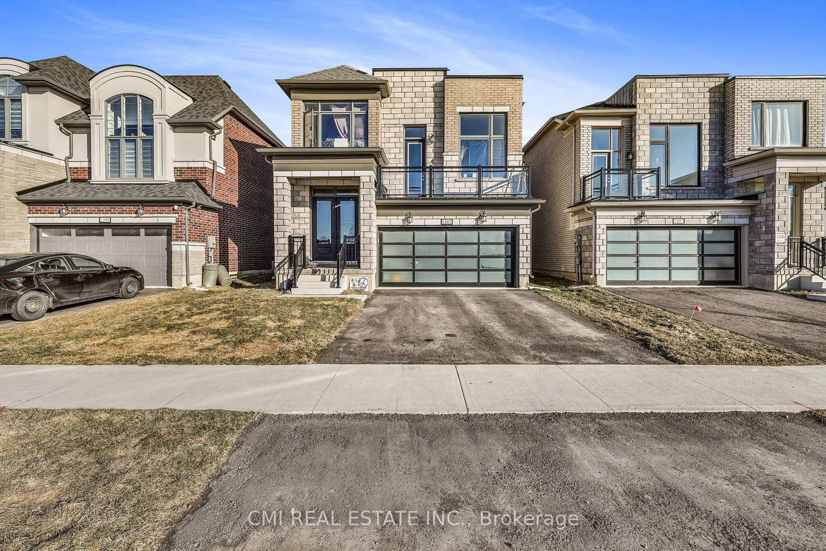491 Fairway Rd, Woodstock, Ontario N4T 0E7
Contact us about this property
Highlights
Estimated ValueThis is the price Wahi expects this property to sell for.
The calculation is powered by our Instant Home Value Estimate, which uses current market and property price trends to estimate your home’s value with a 90% accuracy rate.Not available
Price/Sqft$615/sqft
Est. Mortgage$3,434/mo
Tax Amount (2024)$5,248/yr
Days On Market166 days
Description
Modern & open custom-built 2,500+ total sq.ft. bungalow with two-car garage in desirable North Woodstock. This home delivers all the benefits of one floor living plus a professionally finished basement for guests or the potential for an income suite. Attractive front elevation you can be proud of with stone siding and decorative glass entrance. Open plan living - dining room - kitchen with tall ceilings and pot lights. Kitchen with stylish cabinets, breakfast bar island & ceramic backsplash. Spacious backyard with oversized deck is perfect for entertaining family and friends. Main floor laundry, two bedrooms and two baths on the main floor including the primary ensuite. Spacious lower level family room & bedroom/bathroom #3. Moments to conservation trails, shopping and easy 401/403 access. Don't miss out, tour the family-friendly neighbourhood & see this fantastic today!
Property Details
Interior
Features
Main Floor
Living Room/Dining Room
8.51 x 4.57Bedroom
3.38 x 3.02Eat-in Kitchen
5.21 x 4.52Bedroom Primary
4.57 x 4.01Exterior
Features
Parking
Garage spaces 2
Garage type -
Other parking spaces 2
Total parking spaces 4
Property History
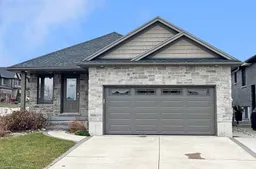 30
30