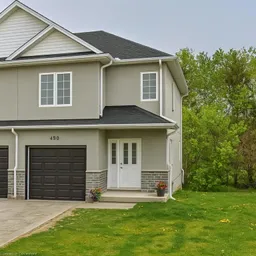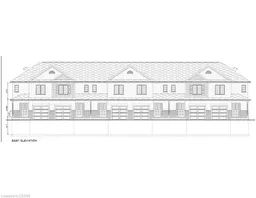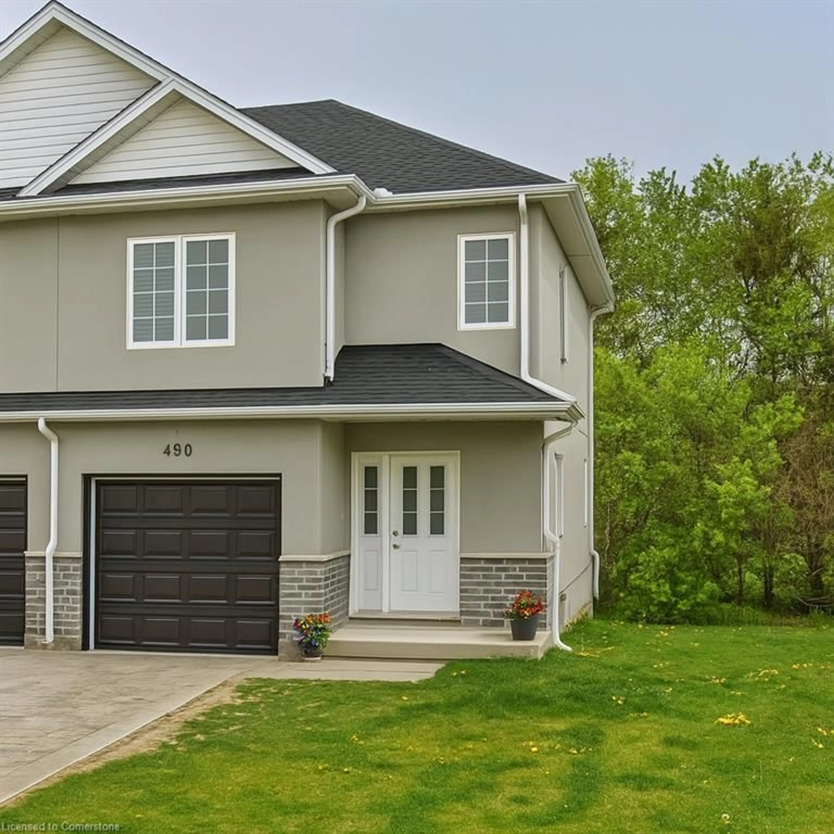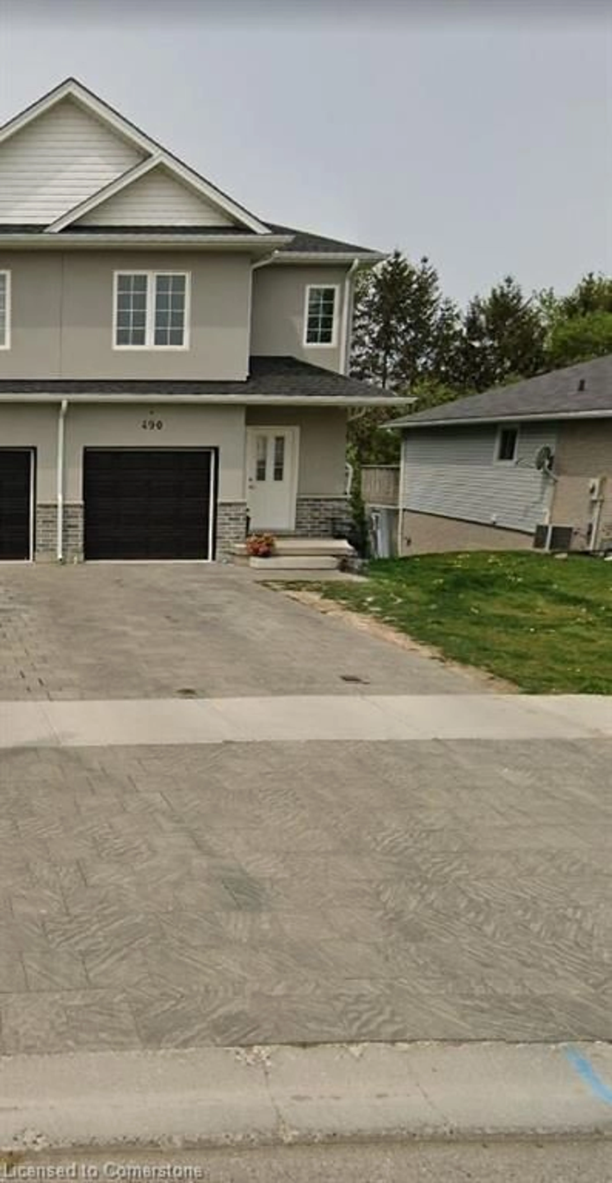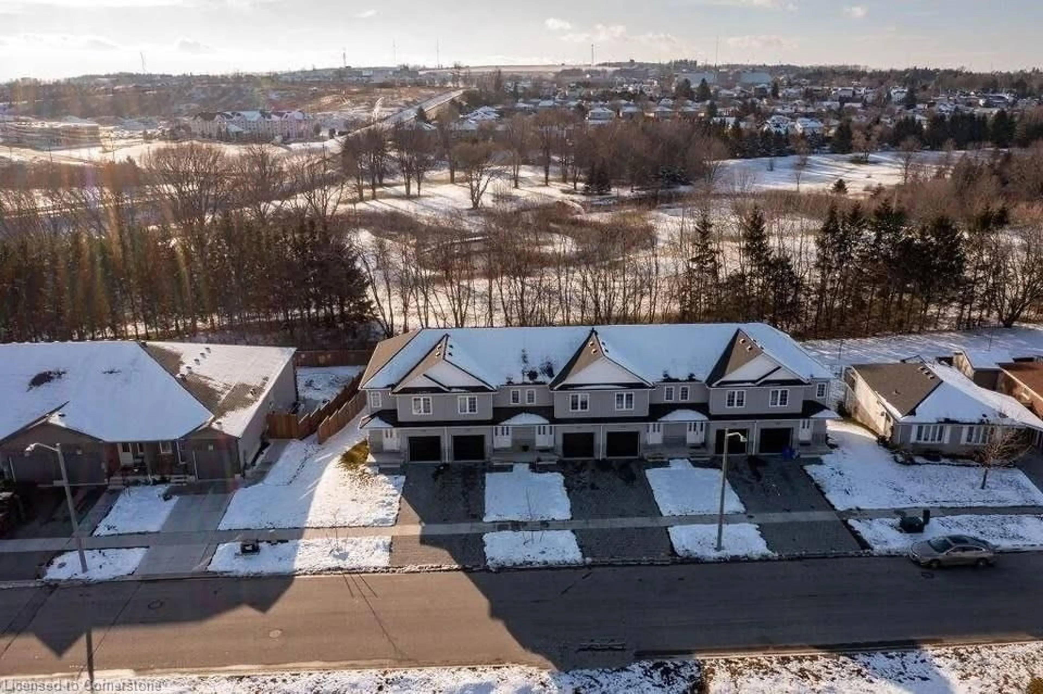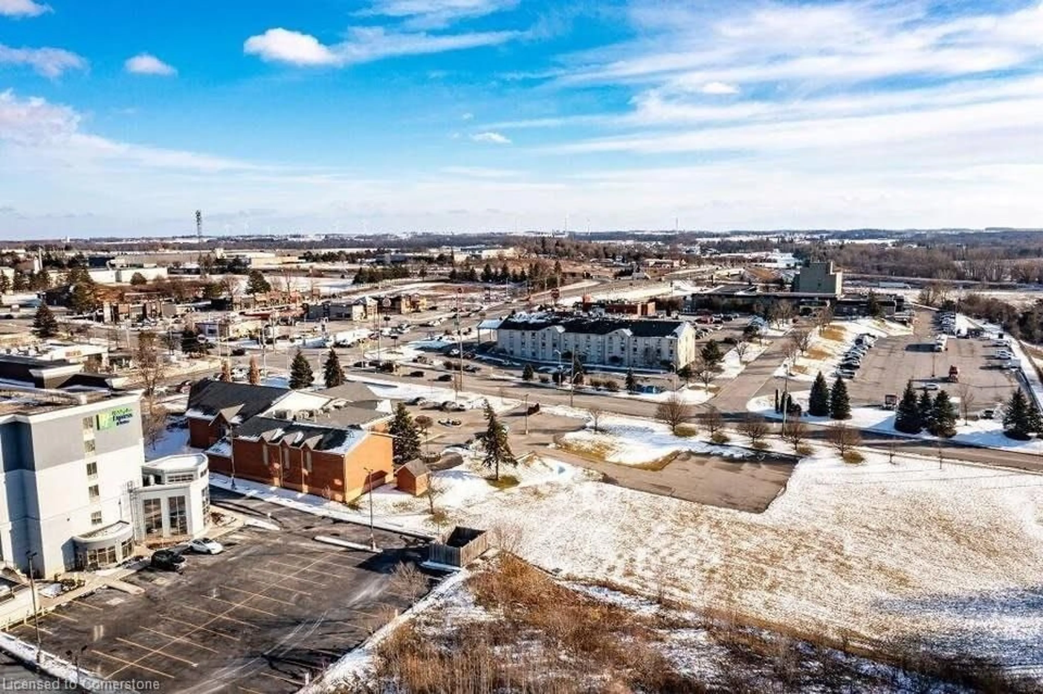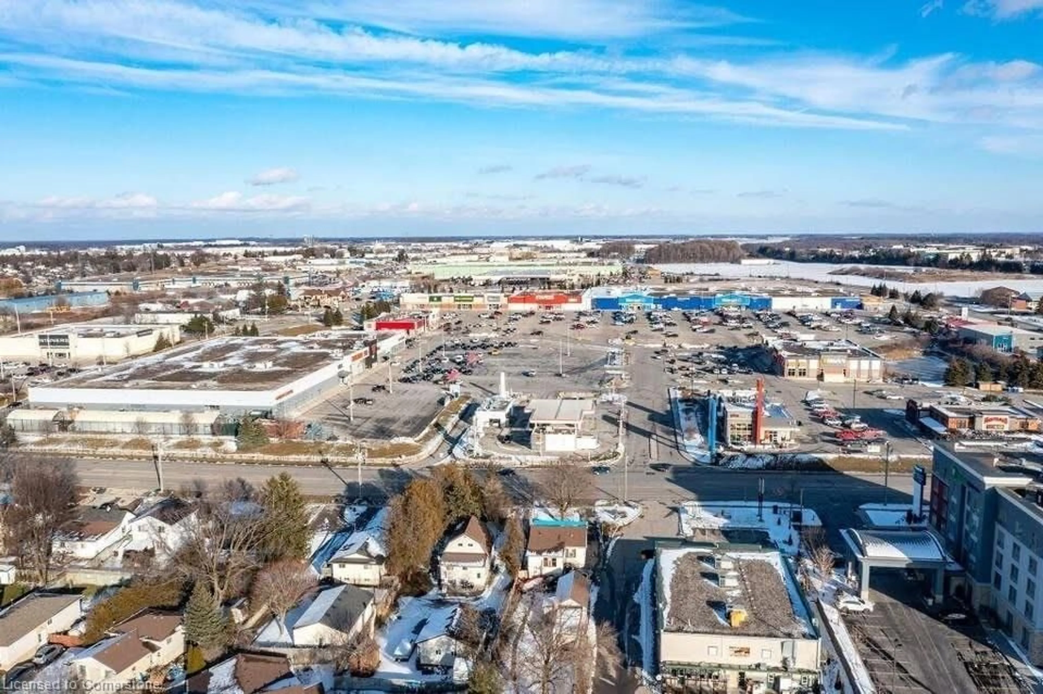490 Lampman Pl, Woodstock, Ontario N4S 8L6
Contact us about this property
Highlights
Estimated valueThis is the price Wahi expects this property to sell for.
The calculation is powered by our Instant Home Value Estimate, which uses current market and property price trends to estimate your home’s value with a 90% accuracy rate.Not available
Price/Sqft$450/sqft
Monthly cost
Open Calculator
Description
Rare Corner Lot with Golf Course Views! Luxury carpet-free corner townhouse, comparable to a semi, on a premium 5,600 sq. ft. lot with wider frontage and ravine walkout. Bright open-concept main floor, designer white kitchen, breakfast bar, and 10x10 ft deck perfect for BBQs. Upstairs: 3 spacious bedrooms, primary with ensuite & walk-in, plus laundry. Walk to shops, restaurants & hotels; mins to Hwy 401, Woodstock Hospital & Toyota Plant. Highlights: # Premium corner lot – comparable to a semi # Nearly 5,600 sq. ft. lot with golf course & ravine views # Carpet-free open-concept layout # Designer kitchen + breakfast bar # Walkout for entertaining # Walk to amenities, mins to 401 & Toyota Book your private showing today!
Property Details
Interior
Features
Main Floor
Living Room
0 x 0Kitchen
4.34 x 2.67Dining Room
1.73 x 2.87Foyer
Exterior
Features
Parking
Garage spaces 1
Garage type -
Other parking spaces 2
Total parking spaces 3
Property History
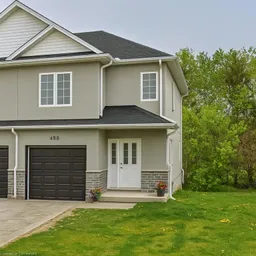 30
30