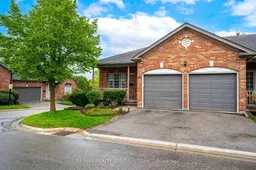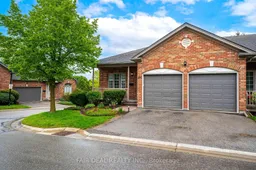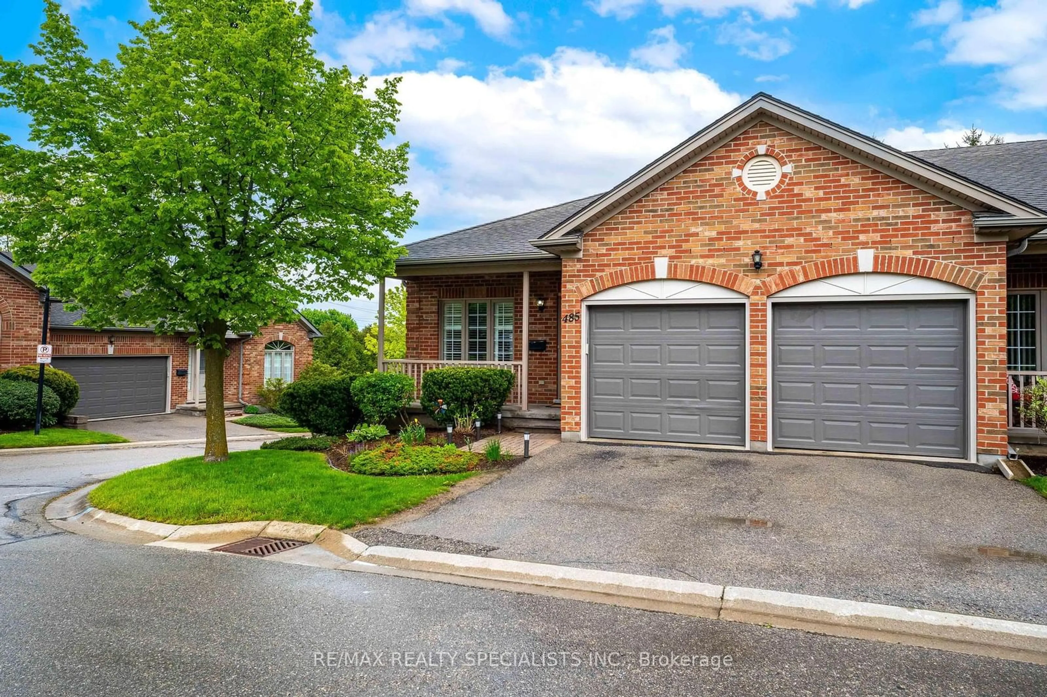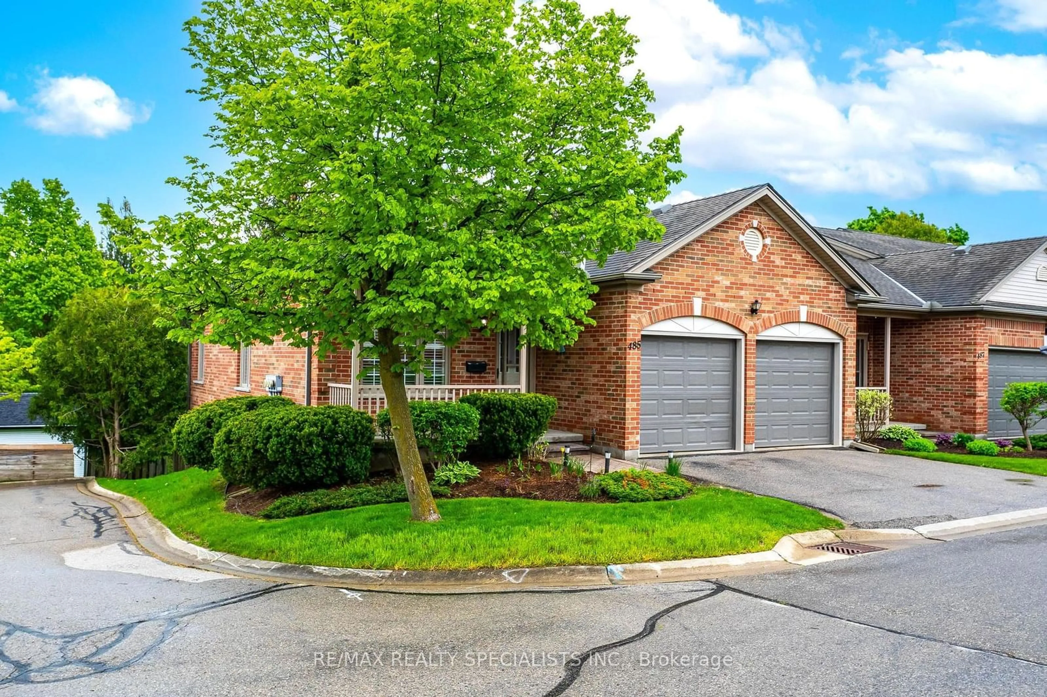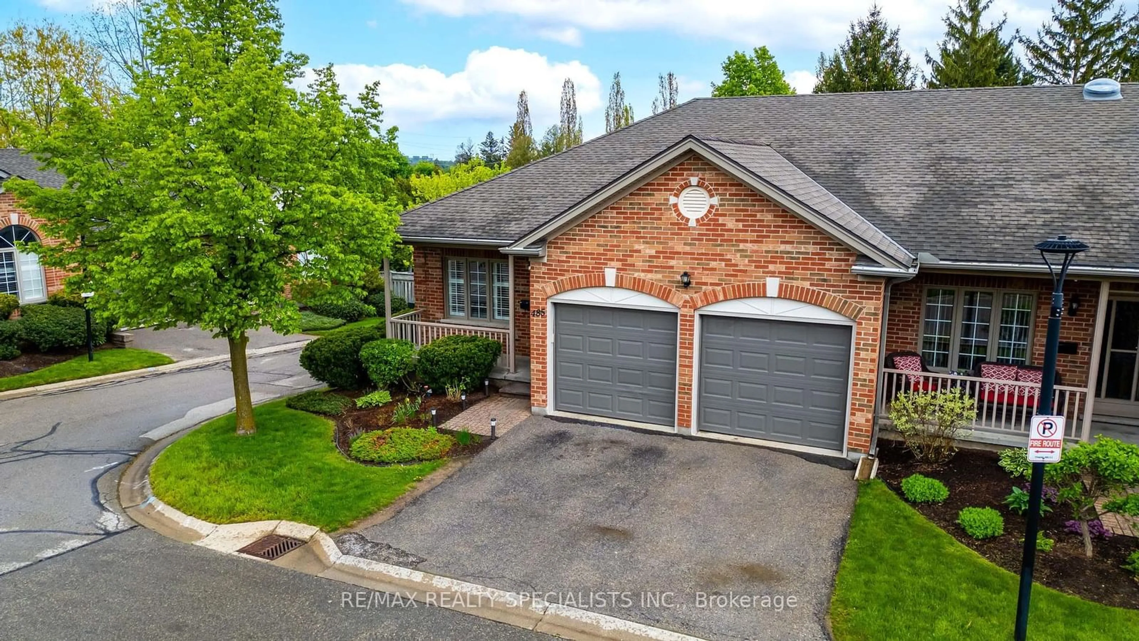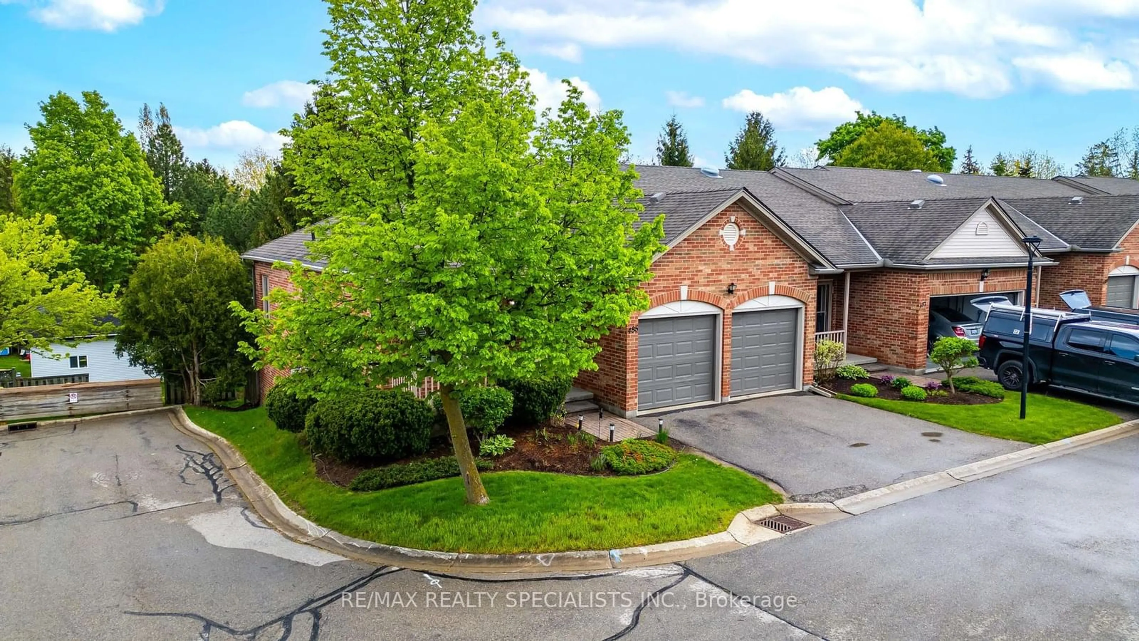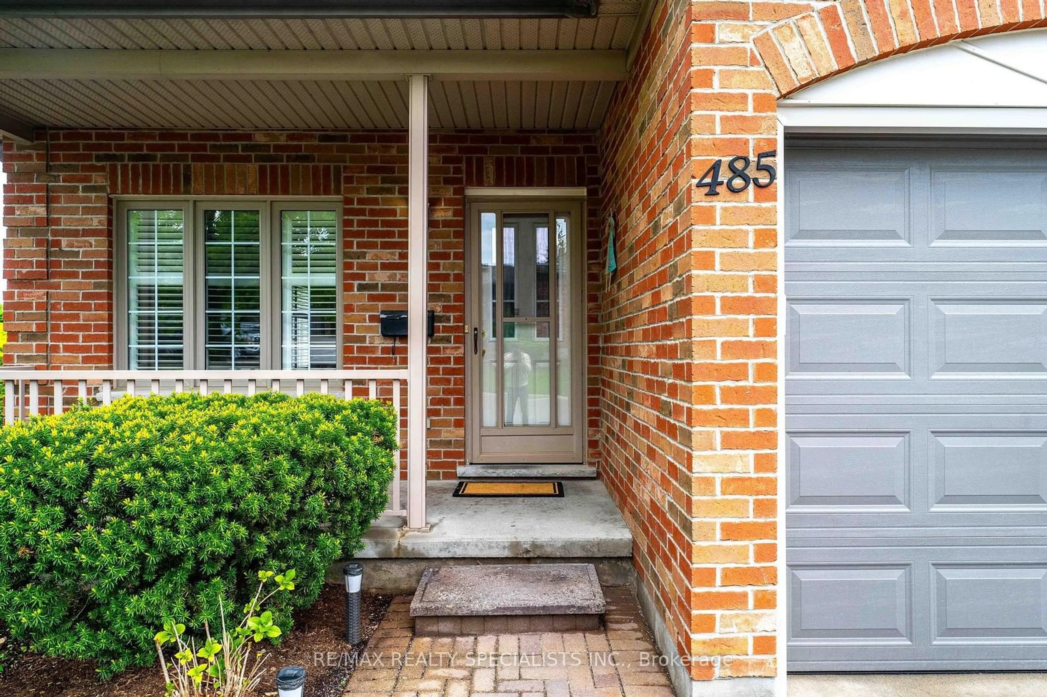485 Nova Scotia Crt, Woodstock, Ontario N4S 8Z2
Contact us about this property
Highlights
Estimated ValueThis is the price Wahi expects this property to sell for.
The calculation is powered by our Instant Home Value Estimate, which uses current market and property price trends to estimate your home’s value with a 90% accuracy rate.Not available
Price/Sqft$496/sqft
Est. Mortgage$2,753/mo
Maintenance fees$503/mo
Tax Amount (2024)$4,061/yr
Days On Market75 days
Description
Indulge in carefree living with this meticulously maintained end-unit 2+2 bedroom bungalow condo, featuring a double-car garage! Tucked away in one of Woodstock's premier condo complexes, this gem showcases 9' ceilings across the main floor, creating an airy atmosphere. The open concept Living/Dining Room offers relaxation, while the spacious kitchen with Eating Area and patio door to the charming east-facing deck promises tranquil mornings. Enjoy the Large Master Bedroom with a walk-in Closet & 4pc Bath for utmost comfort. Convenient main floor Laundry provides access to the large 18'x19' double Garage. The lower level boasts a finished haven with a spacious Rec. Room featuring a gas Fireplace & sliding door to the patio, 2 extra bedrooms, a 4pc Bath, and Utility Room. fireplace replacement (2019) with an electronic air cleaner and an owned Water Softener & Water Heater. Appliances included. Revel in this stunning unit in a well-managed condominium in Woodstock's coveted locale, steps from Southside Park, Fanshawe college and minutes from Hwy 401. **EXTRAS** Appliances: Fridge, Gas stove, Built-in Microwave oven, washer and dryer, Water softener water heater Carbon Monoxide Detector(s), Smoke Detector(s)
Property Details
Interior
Features
Main Floor
2nd Br
3.12 x 3.33Bathroom
2.9 x 2.163 Pc Ensuite
Bathroom
2.64 x 1.47Kitchen
3.28 x 2.77Tile Floor
Exterior
Features
Parking
Garage spaces 2
Garage type Attached
Other parking spaces 2
Total parking spaces 4
Condo Details
Inclusions
Property History
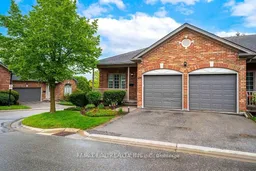
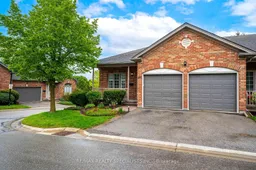 36
36