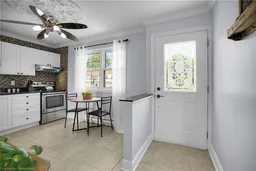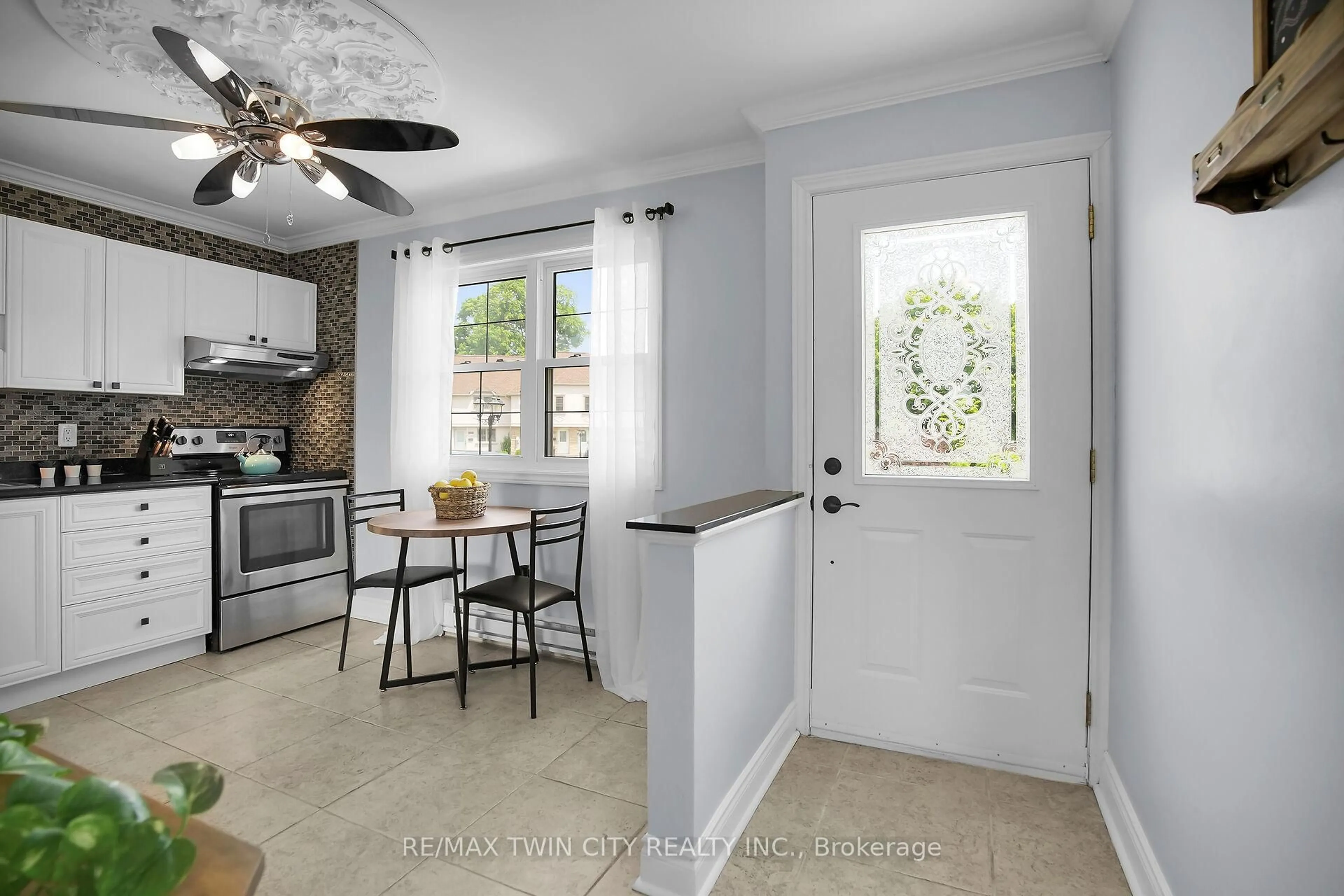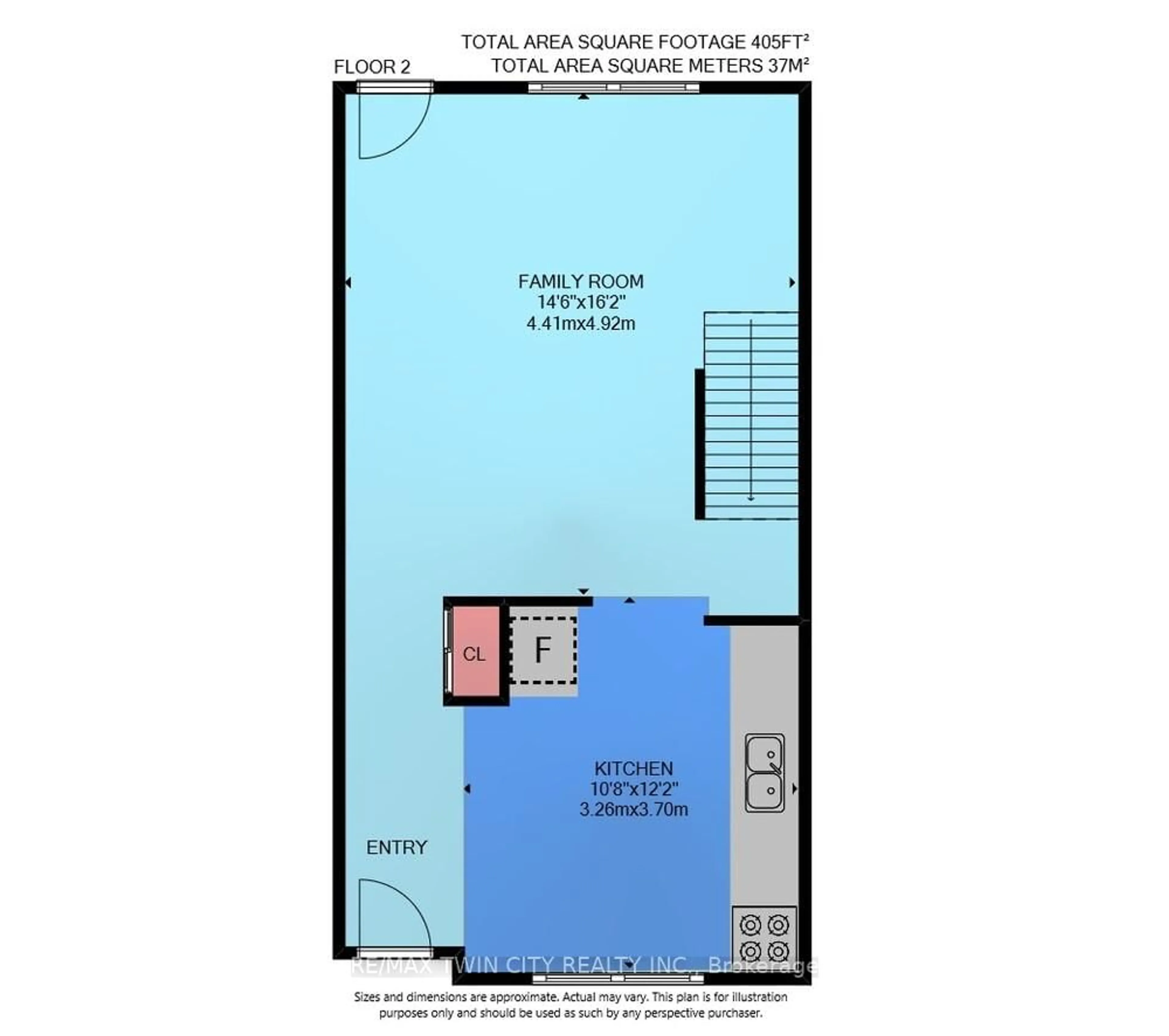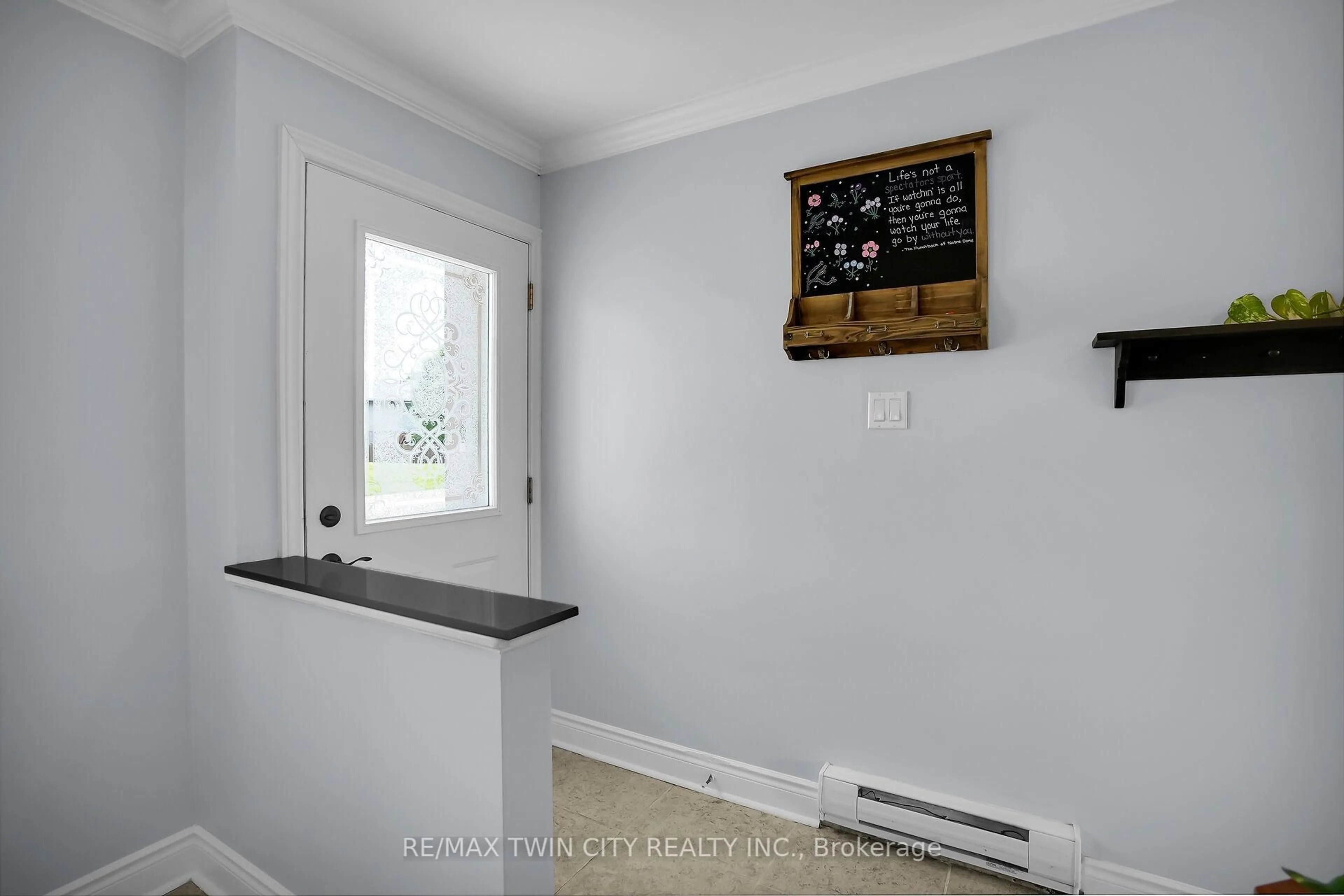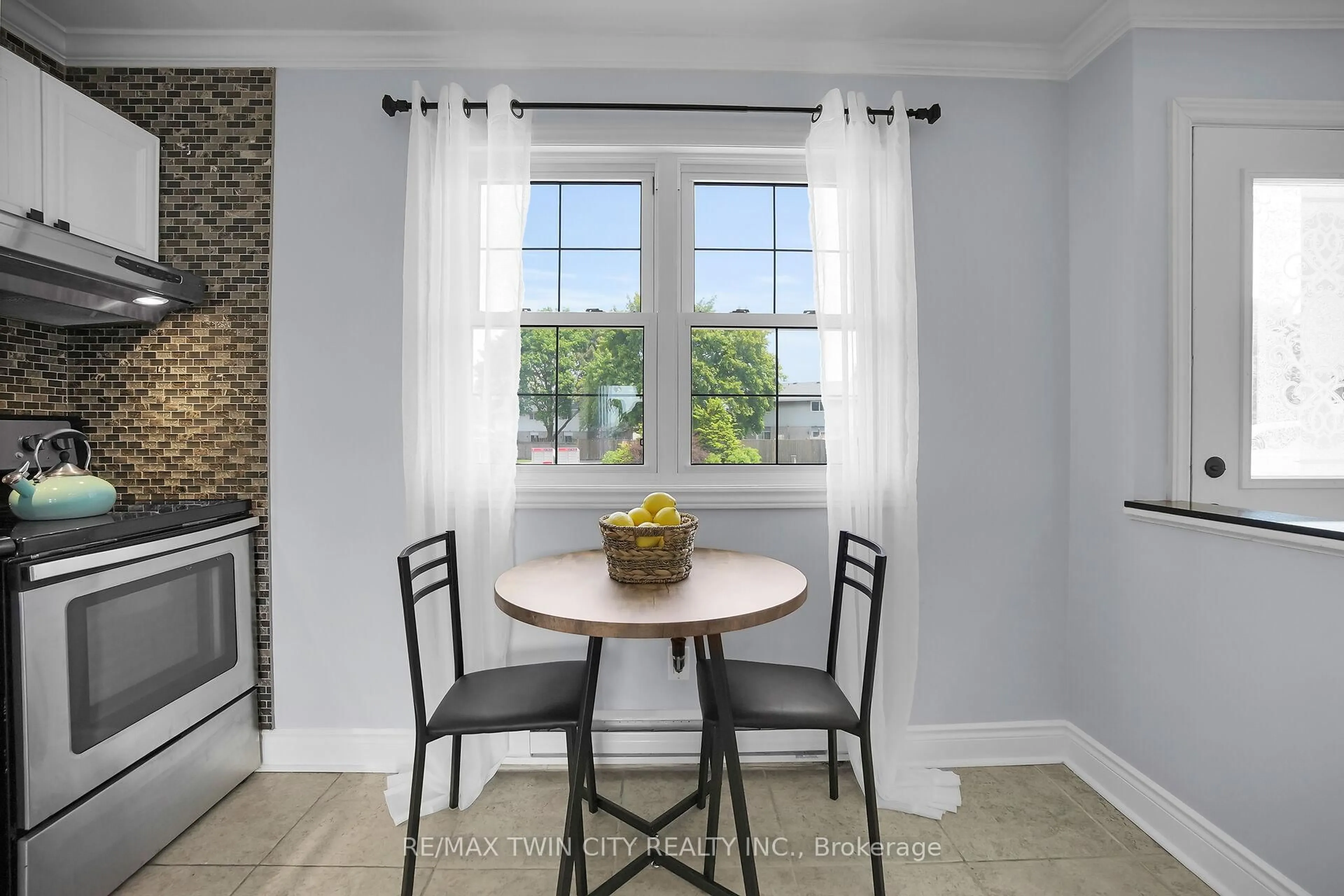47 Blandford St #1, Woodstock, Ontario N4S 7H7
Contact us about this property
Highlights
Estimated ValueThis is the price Wahi expects this property to sell for.
The calculation is powered by our Instant Home Value Estimate, which uses current market and property price trends to estimate your home’s value with a 90% accuracy rate.Not available
Price/Sqft$490/sqft
Est. Mortgage$1,782/mo
Maintenance fees$355/mo
Tax Amount (2024)$2,443/yr
Days On Market3 days
Description
Stunning 3-Bedroom, 2-Bathroom Townhouse - Ideal for First-Time Buyers, Families, or Investors! This beautiful townhouse offers a spacious, well-designed layout perfect for modern living. The main floor features a welcoming foyer with a closet, an eat-in kitchen with granite countertops and stainless steel appliances, and a bright, comfortable family room with hardwood floors and plenty of natural light. Step outside to your private deck perfect for BBQs and unwinding after a long day. Upstairs, you'll find a generous primary bedroom with wall-to-wall closets, two additional bedrooms, and a 4-piece bathroom. Brand new carpeting throughout the upper level adds comfort and freshness. The finished lower level is ideal for entertaining, with a large rec room that walks out to a lower patio perfect for movie nights or hosting guests. You'll also find a 3-piece bathroom, a laundry/utility room, and extra storage space under the stairs. Enjoy private parking for two vehicles directly in front of the home and visitor parking for your guests. Located close to shopping, restaurants, parks, schools, and public transit, this home offers both convenience and community. Don't miss your chance to make this your new home offers welcome anytime! Book your private showing today!
Property Details
Interior
Features
2nd Floor
Bathroom
1.48 x 2.674 Pc Bath
Primary
3.61 x 4.042nd Br
3.36 x 2.373rd Br
3.06 x 2.32Exterior
Features
Parking
Garage spaces -
Garage type -
Total parking spaces 2
Condo Details
Inclusions
Property History
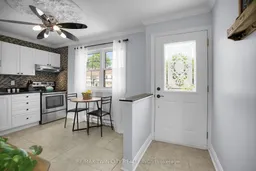 31
31