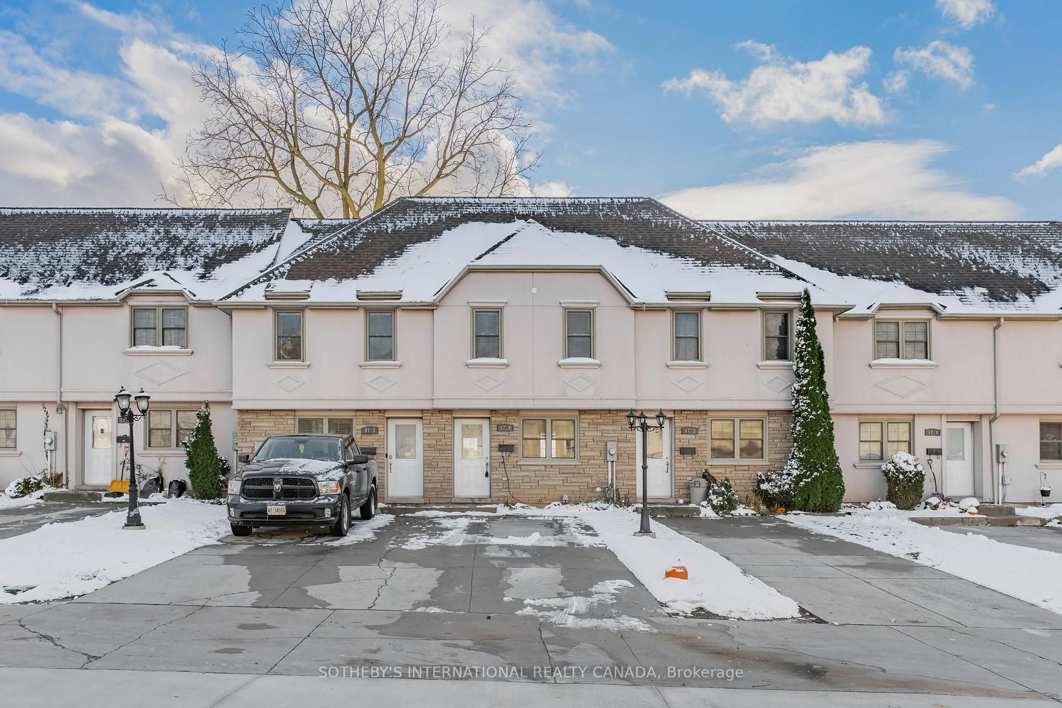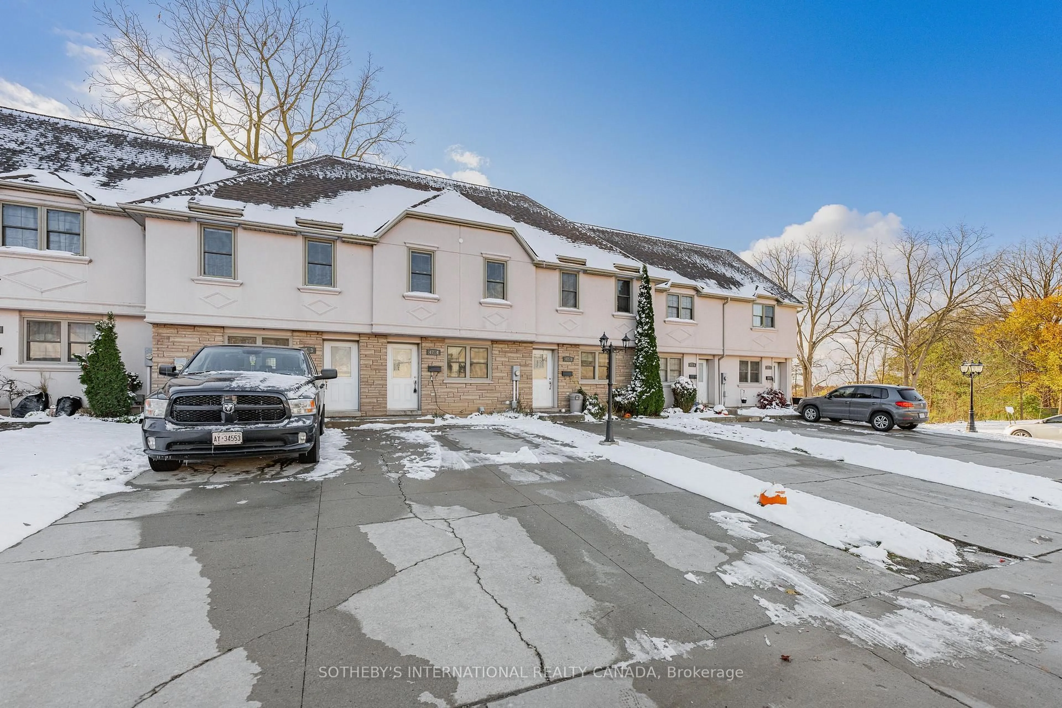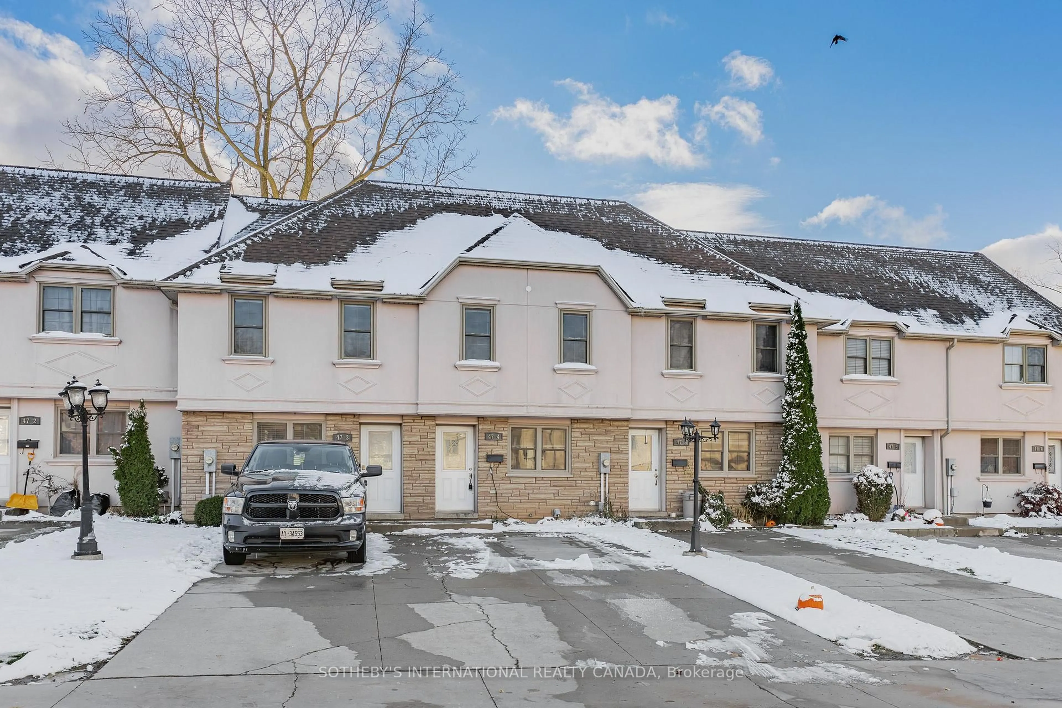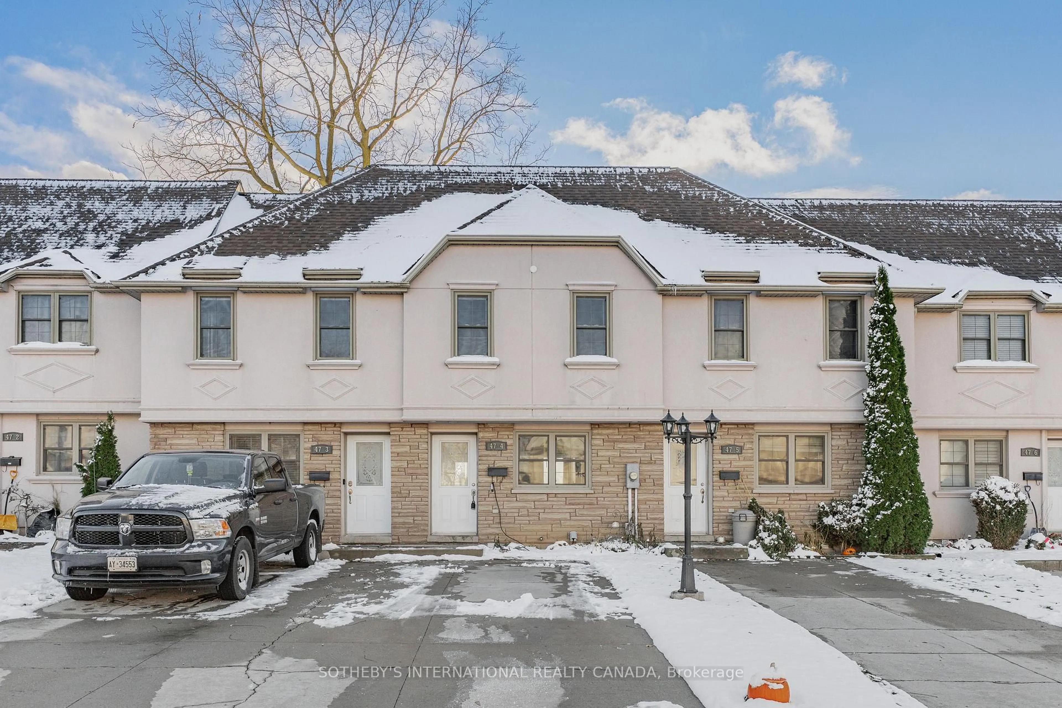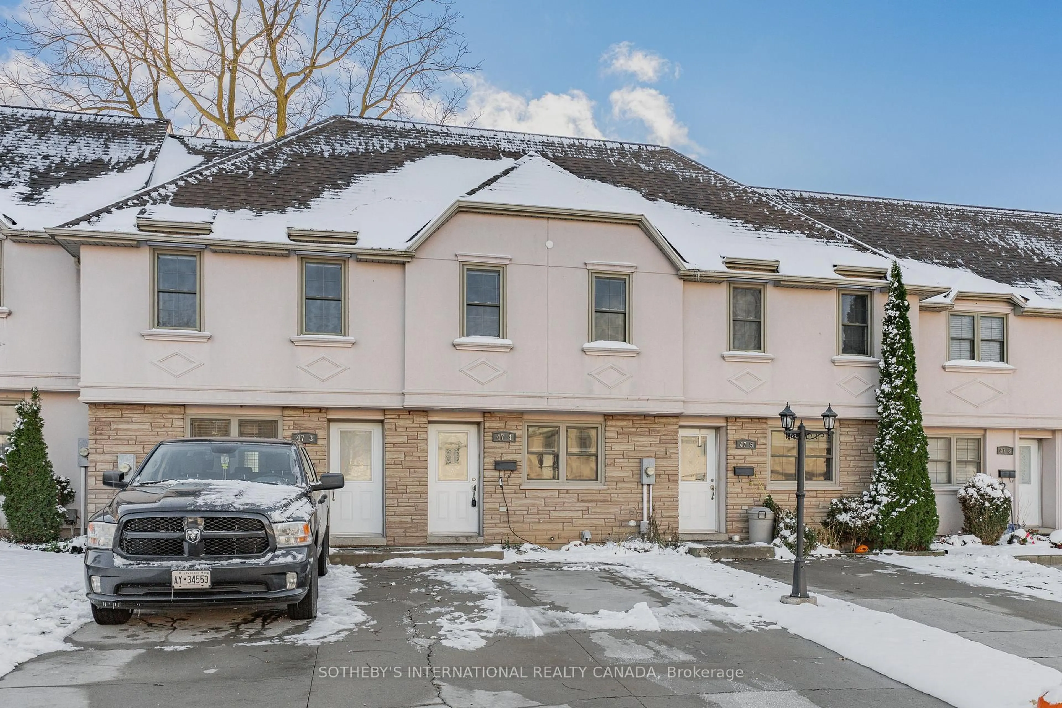47 Blandford Estates #4, Woodstock, Ontario N4S 7H7
Contact us about this property
Highlights
Estimated valueThis is the price Wahi expects this property to sell for.
The calculation is powered by our Instant Home Value Estimate, which uses current market and property price trends to estimate your home’s value with a 90% accuracy rate.Not available
Price/Sqft$366/sqft
Monthly cost
Open Calculator
Description
Welcome to 47 Blandford Street Unit 4. This 1138 SF, two storey condo townhome is move-in ready, freshly painted, completely carpet-free with very little exterior maintenance. Upon entering, you are greeted by the bright and airy eat-in kitchen with stainless steel appliances and oak cabinetry. Leading you to the living room with lots of natural light, featuring an upper level balcony overlooking the rear yard with no direct neighbours. Heading to the second level, you will find three bedrooms and a full four piece bathroom, suitable to fit your needs. The finished lower level is complete with a separate entrance and walk-out to the backyard, a spacious recreation room, a three piece bathroom and utility room offering laundry facilities for your convenience, making this space great for movie nights or hosting guests. This home offers private parking for two vehicles and plenty of visitor parking. Perfect for any first time home buyer or investor. Centrally located in Woodstock- nearby schools, parks, public transit, within walking distance to downtown and minutes from highway access, this home is nestled in a prime location. Enjoy both the convenience and community with this beautiful home.
Property Details
Interior
Features
Main Floor
Kitchen
3.99 x 3.56Living
3.68 x 4.9Exterior
Features
Parking
Garage spaces -
Garage type -
Total parking spaces 2
Condo Details
Inclusions
Property History
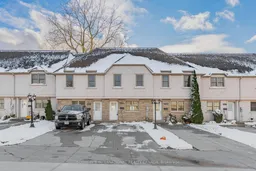 50
50
