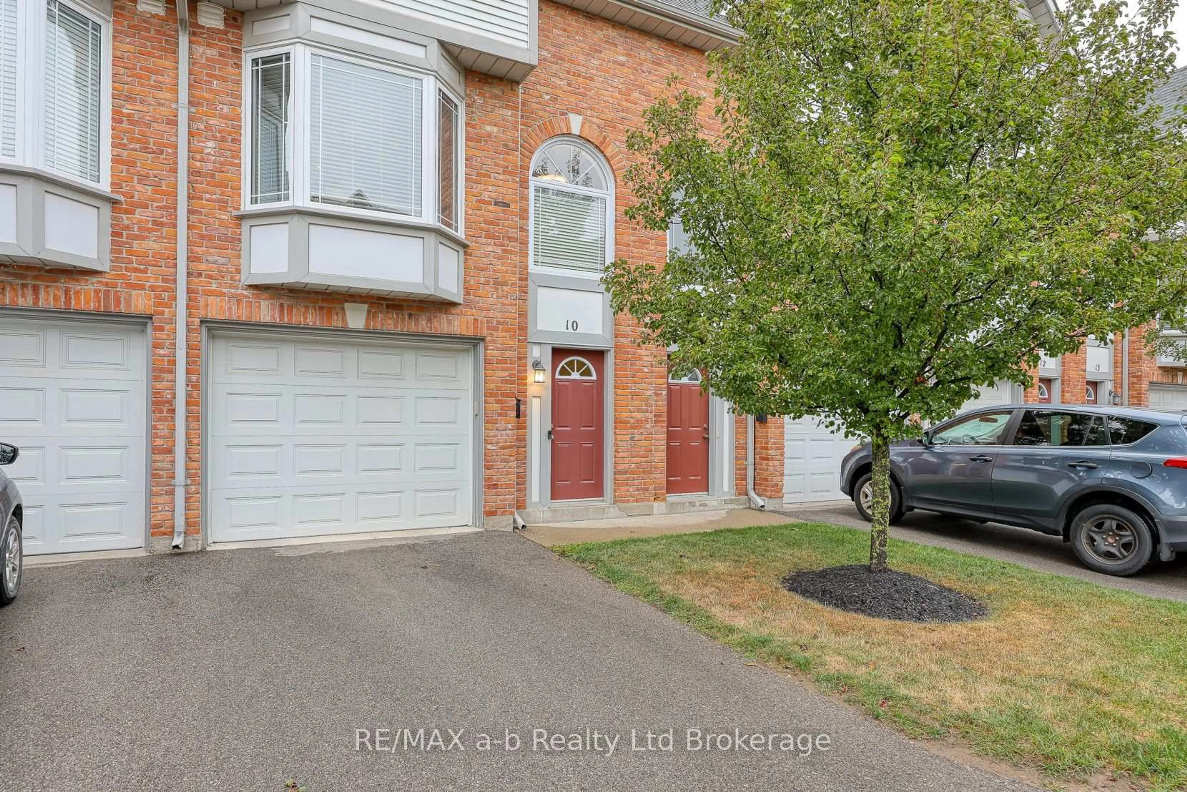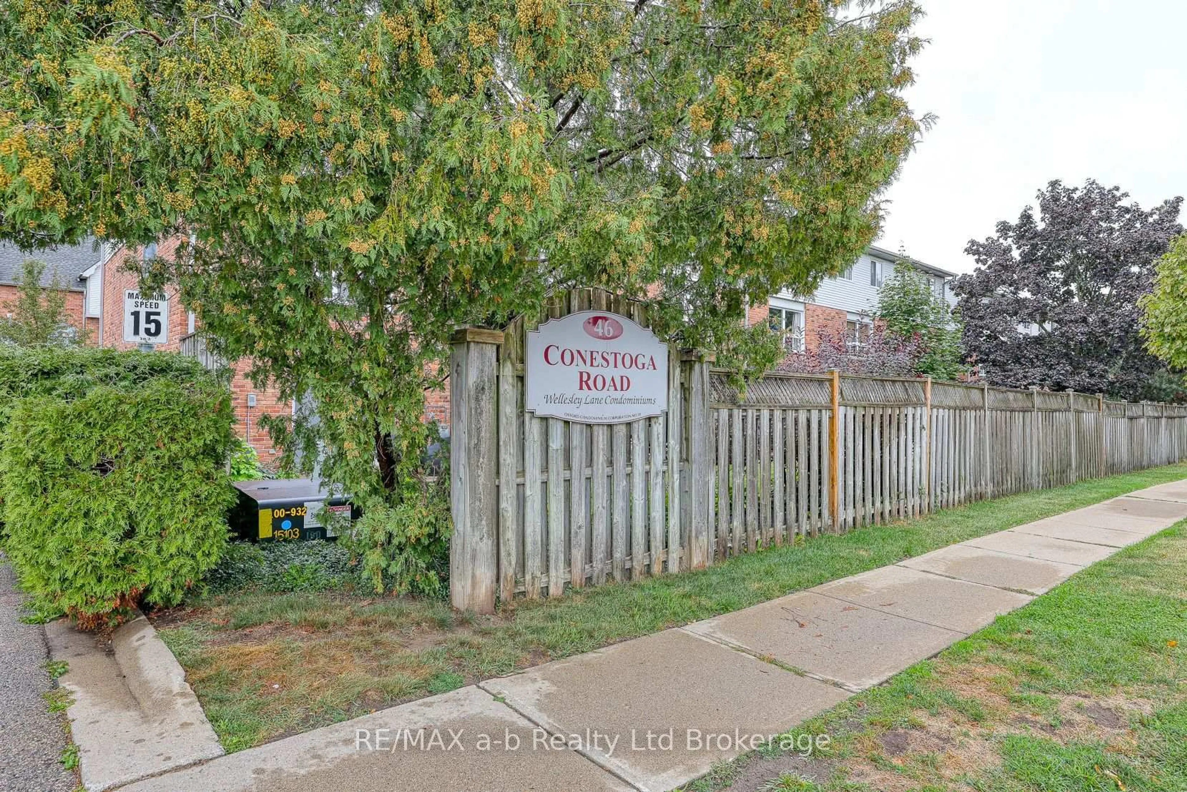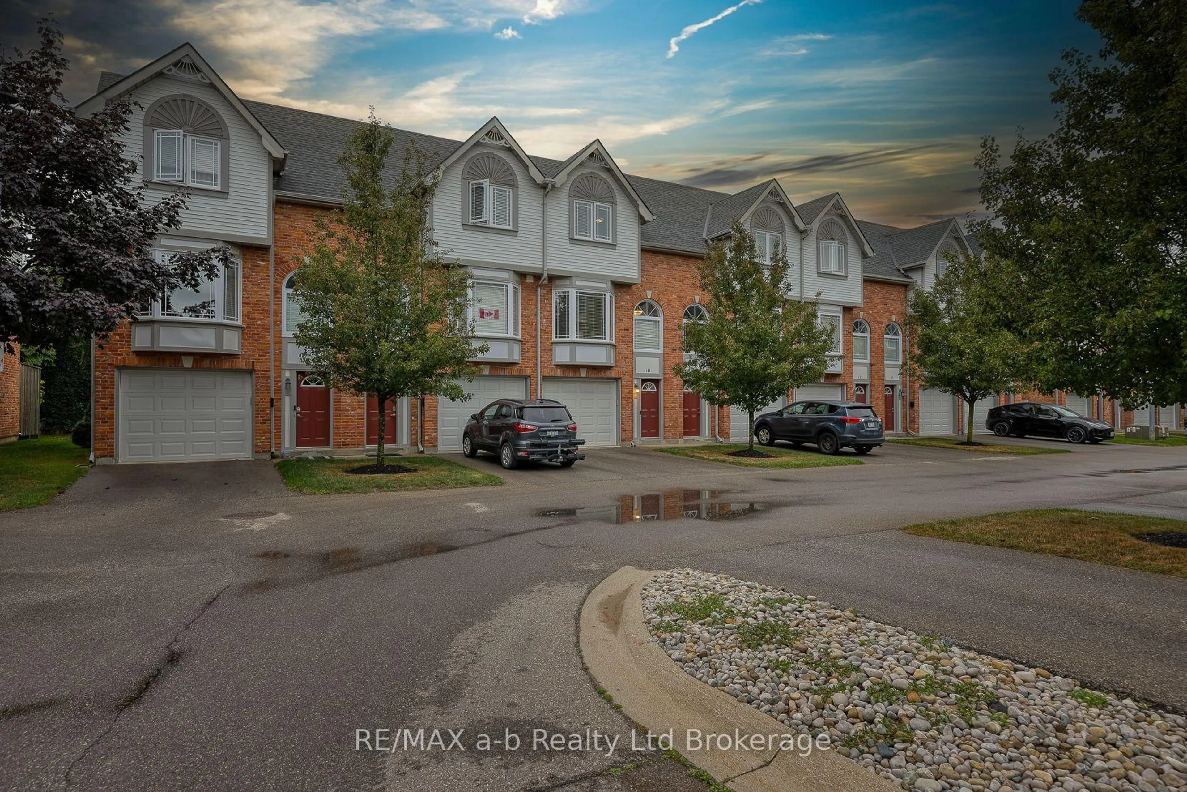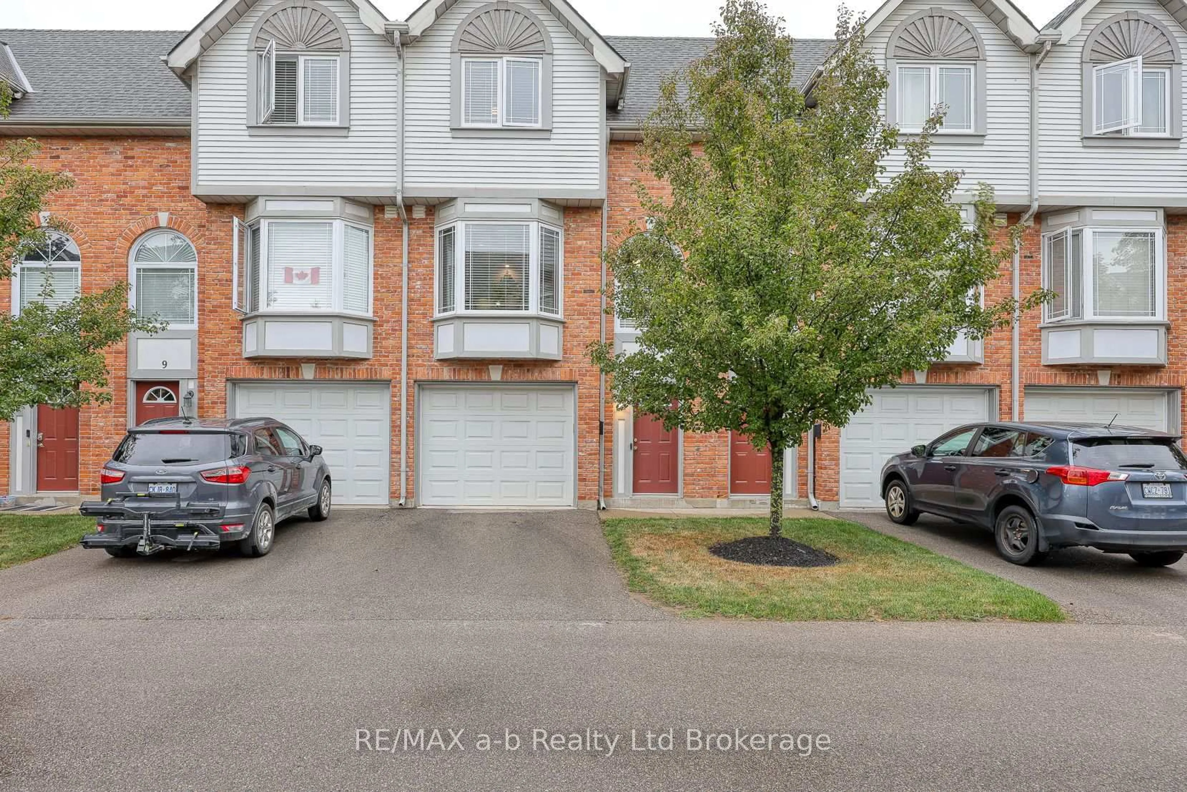46 Conestoga Rd, Woodstock, Ontario N4T 1S4
Contact us about this property
Highlights
Estimated valueThis is the price Wahi expects this property to sell for.
The calculation is powered by our Instant Home Value Estimate, which uses current market and property price trends to estimate your home’s value with a 90% accuracy rate.Not available
Price/Sqft$289/sqft
Monthly cost
Open Calculator
Description
Stylish 3-bedroom townhome with a garage and green space! Welcome to Unit #10-46 Conestoga Rd., where it's easy to just lock the doors and go. The main level (ground level) is currently set up as a salon, complete with a half bath and patio doors leading to the deck area and green space. This versatile space could easily be transformed back into a cozy family room or home based office with no problem. The attached garage provides inside access to the main level, and includes a garage door opener, as well as a keypad on exterior of garage door. The second level features a bright kitchen (all stainless steal appliances incl.), dining room, and a living room with a gas fireplace, all tastefully decorated, and carpet free. The third level has 3 bedrooms, a full bathroom, and a laundry closet for ultimate convenience. Enjoy low-maintenance condo living with windows, roof, doors, exterior upkeep that includes grass cutting, gardens, and snow removal, and common area insurance all covered in the condo fees. There are no rental contracts in place, and this property is loaded with inclusions: Washer, dryer, refrigerator, stove, microwave, dishwasher, water heater/softener/filtration system, central vac and attachments, all window coverings, all light fixtures.... WOW, it's move in ready...and allows for low start up costs for major purchase items as they're already included. This is a fantastic opportunity for anyone looking for a flexible and stylish home with minimal maintenance and exterior upkeep. All meas. taken from iguide, and from public records. Don't delay, this one's a sweetheart, and can accommodate a quick closing.
Property Details
Interior
Features
3rd Floor
Br
3.74 x 2.49Br
3.76 x 2.46Primary
5.08 x 3.25Bathroom
2.99 x 1.5Exterior
Parking
Garage spaces 1
Garage type Attached
Other parking spaces 1
Total parking spaces 2
Condo Details
Amenities
Visitor Parking
Inclusions
Property History
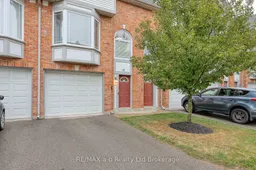 30
30
