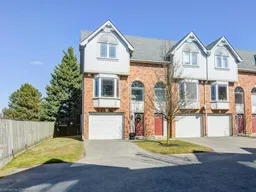This beautifully maintained end unit, three-storey condo at 39 - 46 Conestoga Road, offers over 1,400 square feet of stylish and comfortable living space. Featuring two bedrooms and one-and-a-half bathrooms, this home is perfect for first-time buyers, downsizers, or anyone looking for a move-in-ready property in a desirable location. The spacious main living area is filled with natural light, creating a bright and welcoming atmosphere. The newly renovated, modern kitchen is equipped with ample cabinetry, sleek countertops, and updated appliances, making it ideal for cooking and entertaining in a separate dining area. Upstairs, two generously sized bedrooms provide plenty of closet space, while the full bathroom features new stylish finishes, and the laundry is just down the hall. A convenient half-bath is located on the main level for guests. Walk out from the lower lever to the outdoor private patio, perfect for relaxation or entertaining. Situated in a prime location close to shopping, dining, parks, and excellent schools, and convenient for commuters make this home a great opportunity. Schedule your private viewing today.
Inclusions: Built-in Microwave,Carbon Monoxide Detector,Dishwasher,Dryer,Refrigerator,Stove,Washer
 50
50

