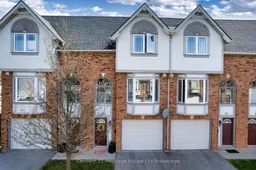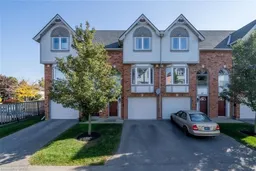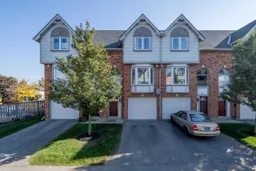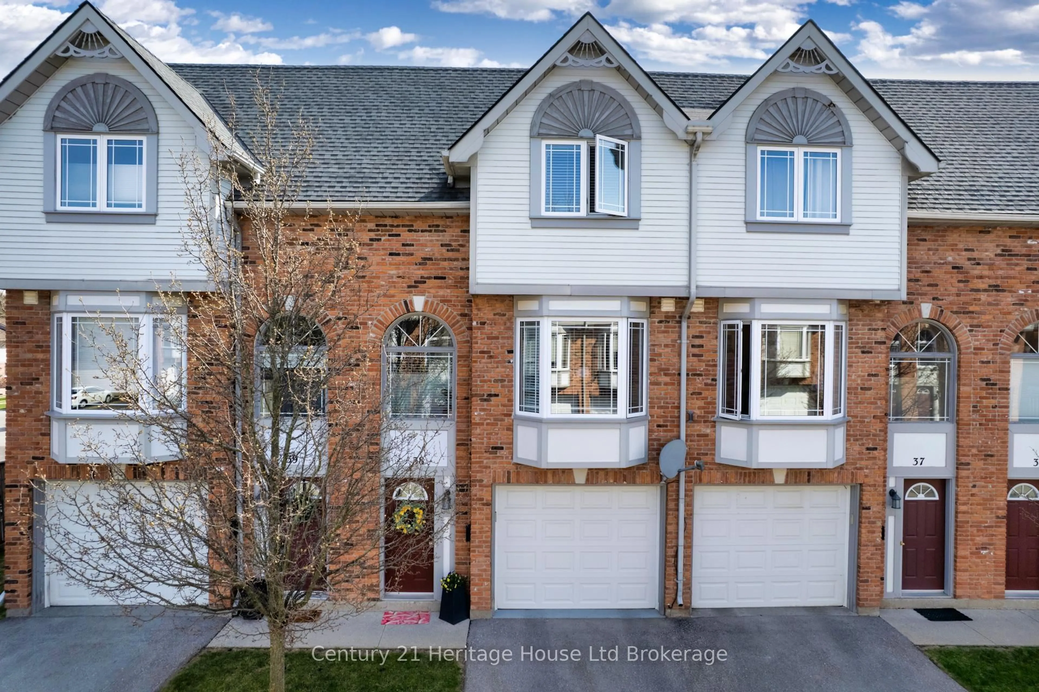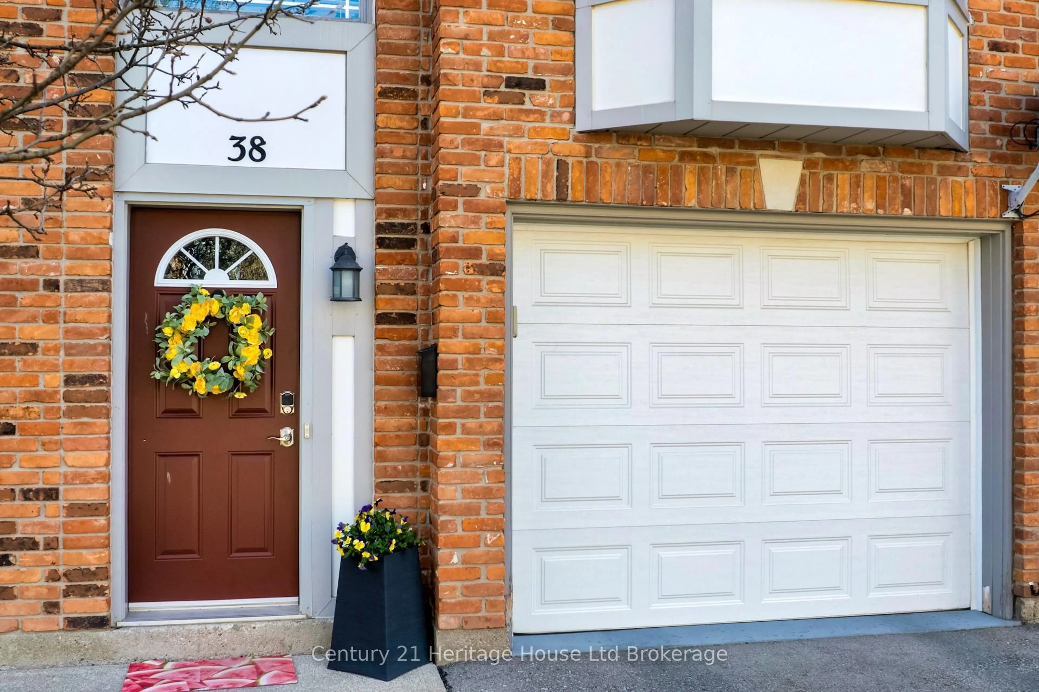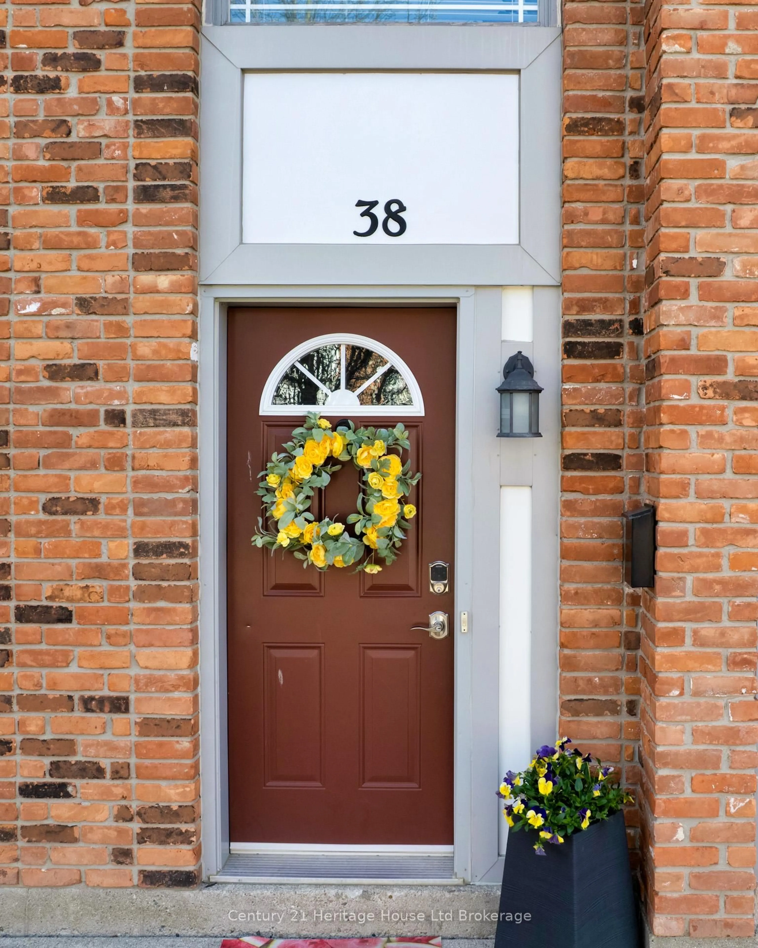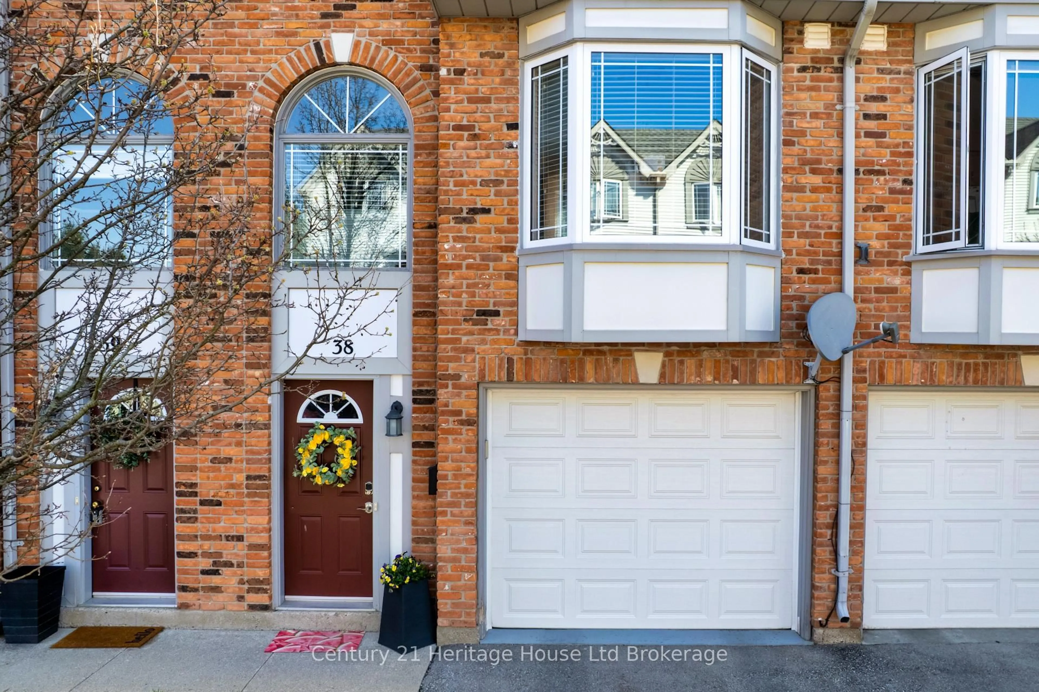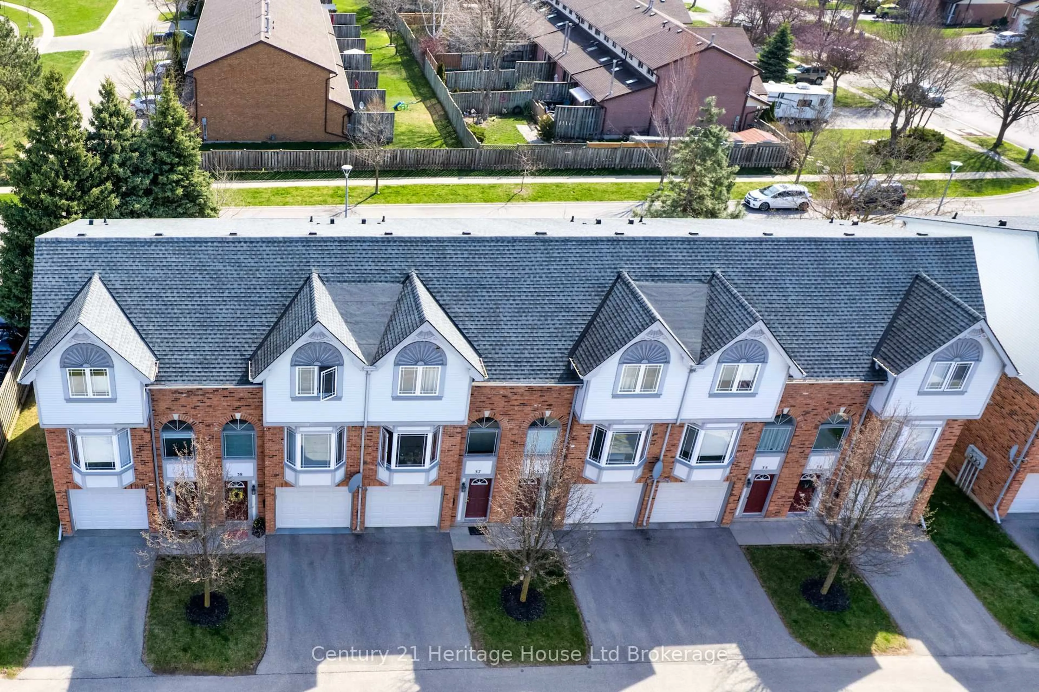46 Conestoga Rd #38, Woodstock, Ontario N4T 1S4
Contact us about this property
Highlights
Estimated valueThis is the price Wahi expects this property to sell for.
The calculation is powered by our Instant Home Value Estimate, which uses current market and property price trends to estimate your home’s value with a 90% accuracy rate.Not available
Price/Sqft$286/sqft
Monthly cost
Open Calculator
Description
Welcome to this beautifully appointed executive townhome, ideally situated in a quiet, exclusive enclave. Perfect for professionals, families, or those looking to downsize without compromise, this spacious 3-bedroom, 2-bathroom home offers over 1,600 sq ft of above-grade living space and a lifestyle of comfort, privacy, and convenience. Step inside to discover a bright, open-concept main level designed for both everyday living and effortless entertaining. The carpet-free main areas add a modern touch and easy upkeep, while large windows fill the home with natural light. A standout feature is the grade-level bonus room, an incredibly versatile space that walks out to a private deck. Whether you're working from home, hosting guests, or simply unwinding with your morning coffee, this serene retreat is sure to impress. Enjoy unmatched convenience with quick access to major highways, shopping, top-rated schools, and local parks, all while being tucked away in one of the area's most desirable and tranquil neighborhoods. Don't miss this rare opportunity to own a home that blends refined style with everyday functionality, truly a property that feels like it belongs on the cover of Home & Garden.
Property Details
Interior
Features
Ground Floor
Family
5.11 x 3.58Exterior
Parking
Garage spaces 1
Garage type Built-In
Other parking spaces 1
Total parking spaces 2
Condo Details
Amenities
Visitor Parking
Inclusions
Property History
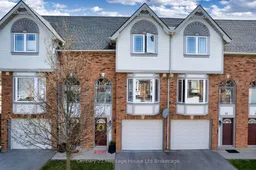 50
50