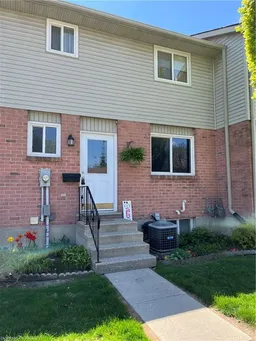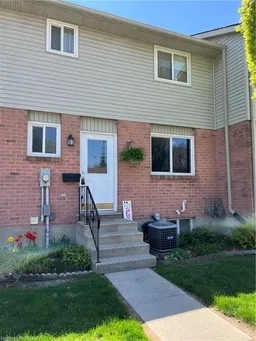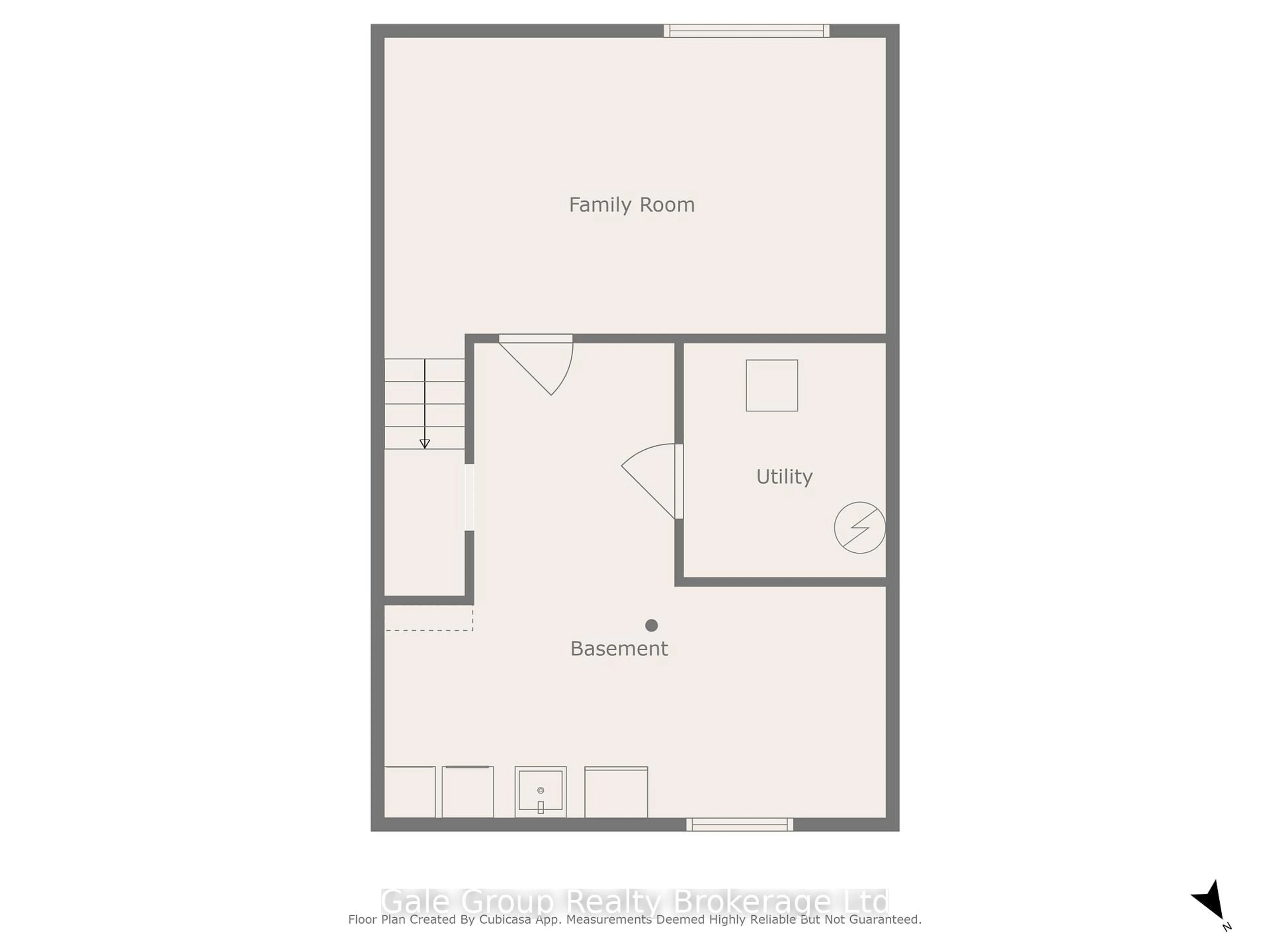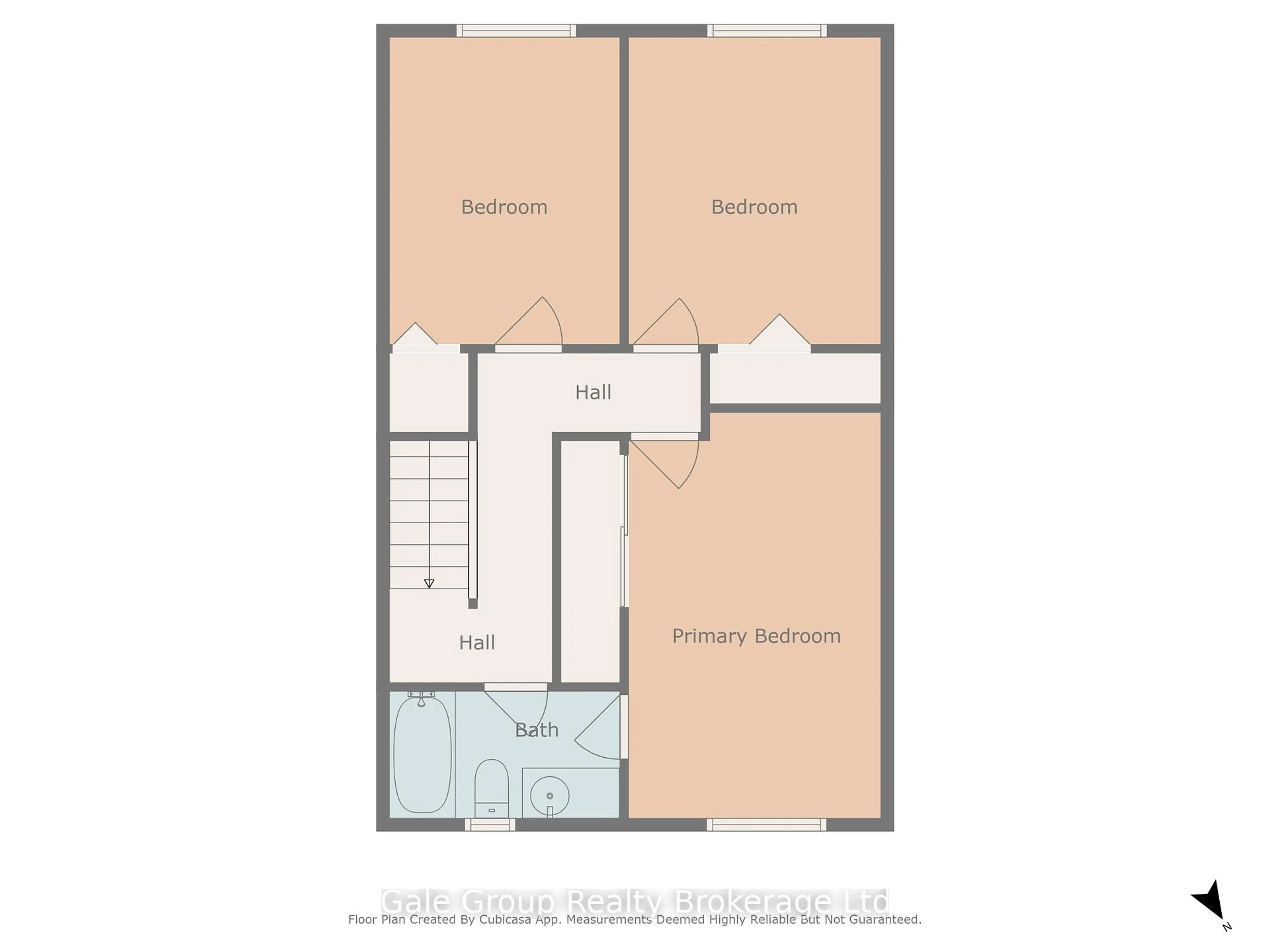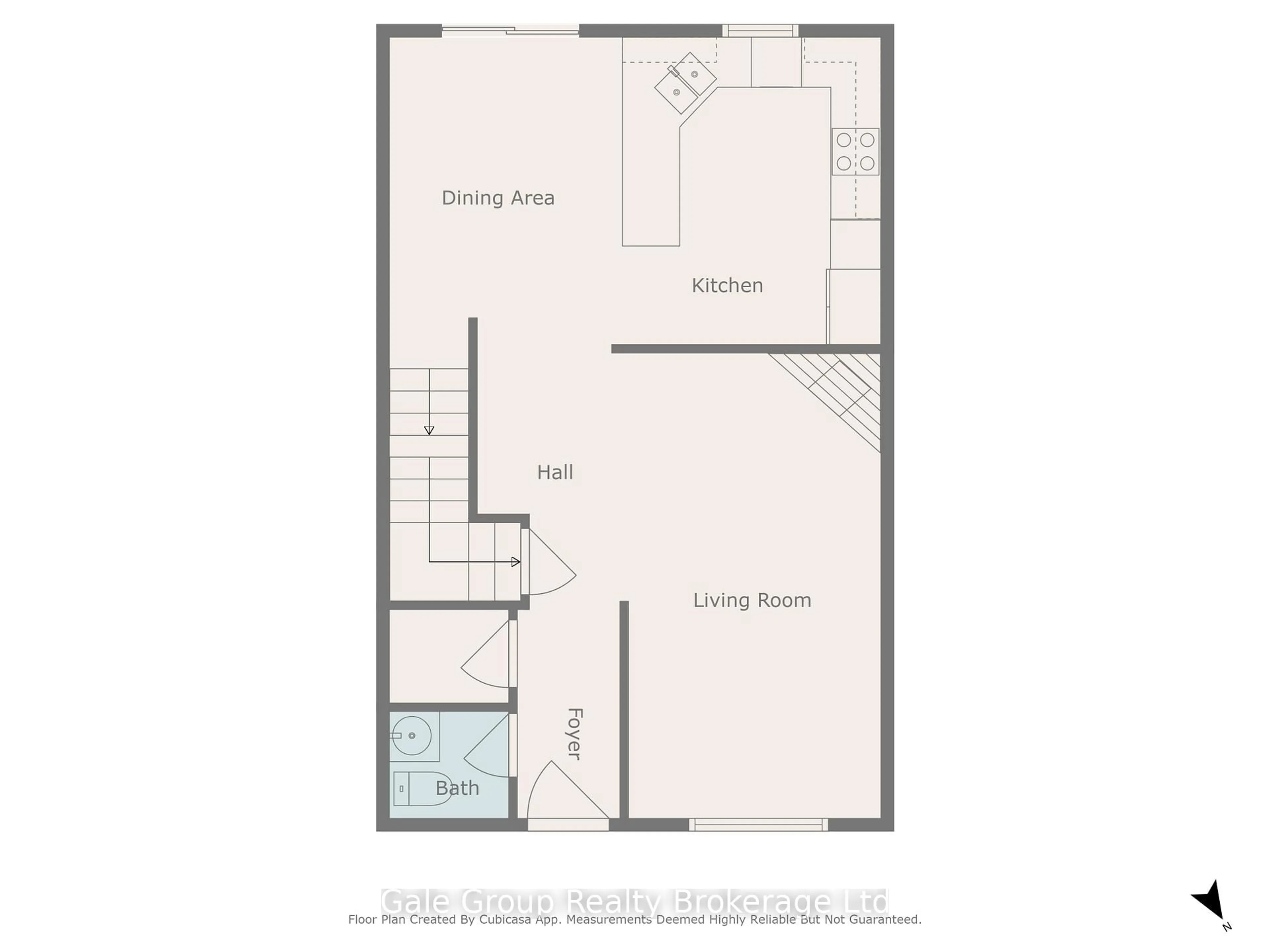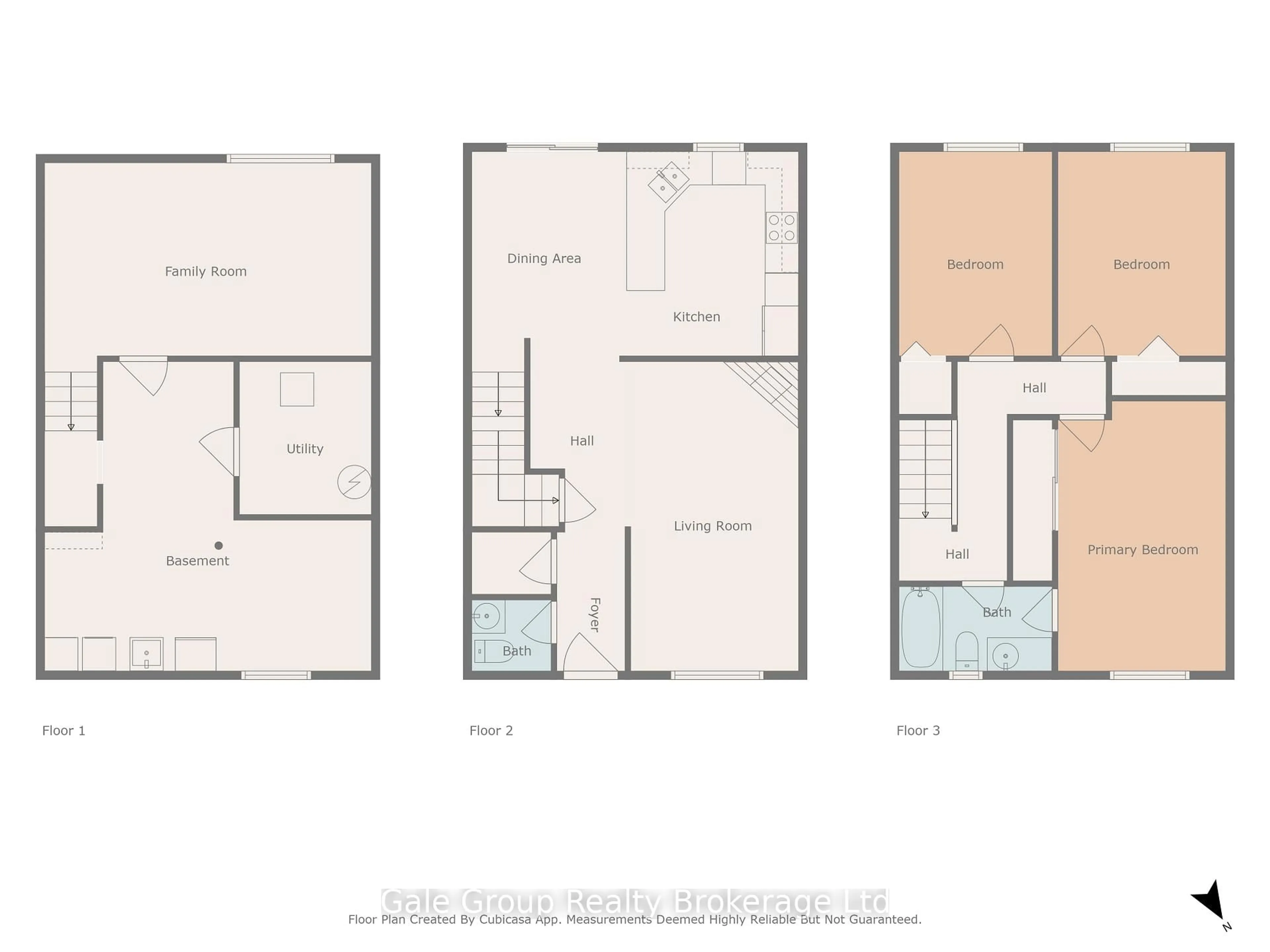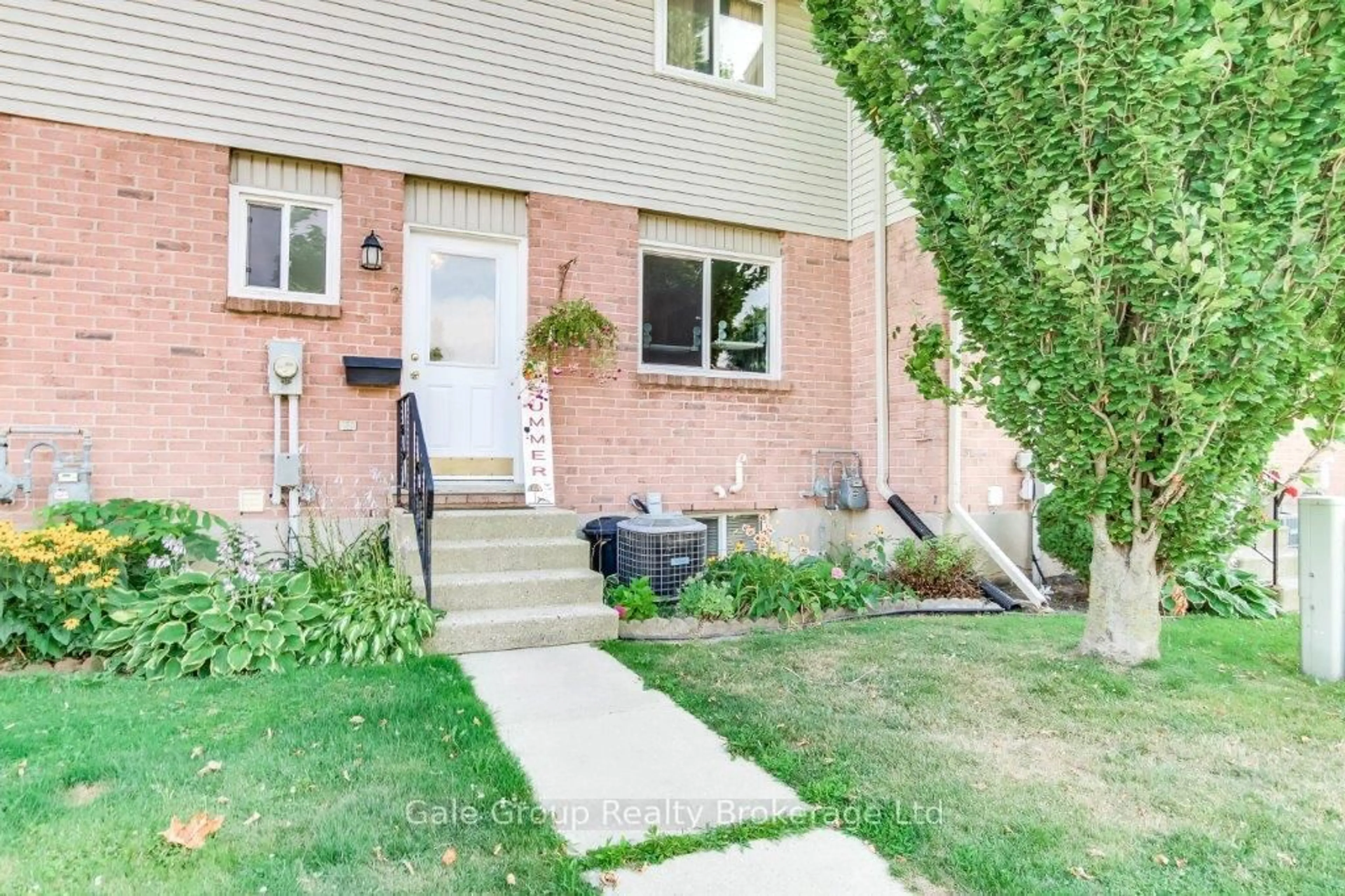458 Springbank Ave #7, Woodstock, Ontario N4T 1K4
Contact us about this property
Highlights
Estimated valueThis is the price Wahi expects this property to sell for.
The calculation is powered by our Instant Home Value Estimate, which uses current market and property price trends to estimate your home’s value with a 90% accuracy rate.Not available
Price/Sqft$313/sqft
Monthly cost
Open Calculator
Description
Welcome to this well maintained 3 bedroom 1.5 bath townhouse located in a fantastic family friendly neighbourhood. Just steps from a local school and close to grocery stores, restaurants, and everyday amenities. Walking trails and scenic views are also nearby, offering a great opportunity to enjoy the outdoors. Enjoy peace of mind with major exterior maintenance items like the roof, windows, and siding taken care of for you. Inside, you'll find updated bathrooms completed in 2024, fresh new carpet on the stairs leading to the second level, and a new gas fireplace installed in the living room in 2024 that adds warmth and a cozy focal point. The kitchen features custom cabinetry and built in appliances, and the home includes a reverse osmosis water system installed in 2021. The furnace and A/C were replaced in 2011, and the water softener is owned for added convenience. The water heater is rented and the monthly cost is $26.02. Natural light fills the home, and the unit includes a private parking space. Just behind the property is a convenient pathway out of the complex, which also serves as the designated area for garbage and recycling pickup. This home offers the perfect mix of comfort, functionality, and low maintenance living in a welcoming community. A great option for families, first time buyers, or anyone looking to settle into a great location.
Property Details
Interior
Features
Main Floor
Living
5.6 x 3.1Bathroom
1.3 x 1.42 Pc Bath
Kitchen
3.7 x 3.2Dining
5.0 x 2.7Exterior
Parking
Garage spaces -
Garage type -
Total parking spaces 1
Condo Details
Inclusions
Property History
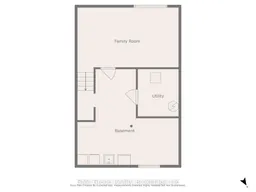 26
26