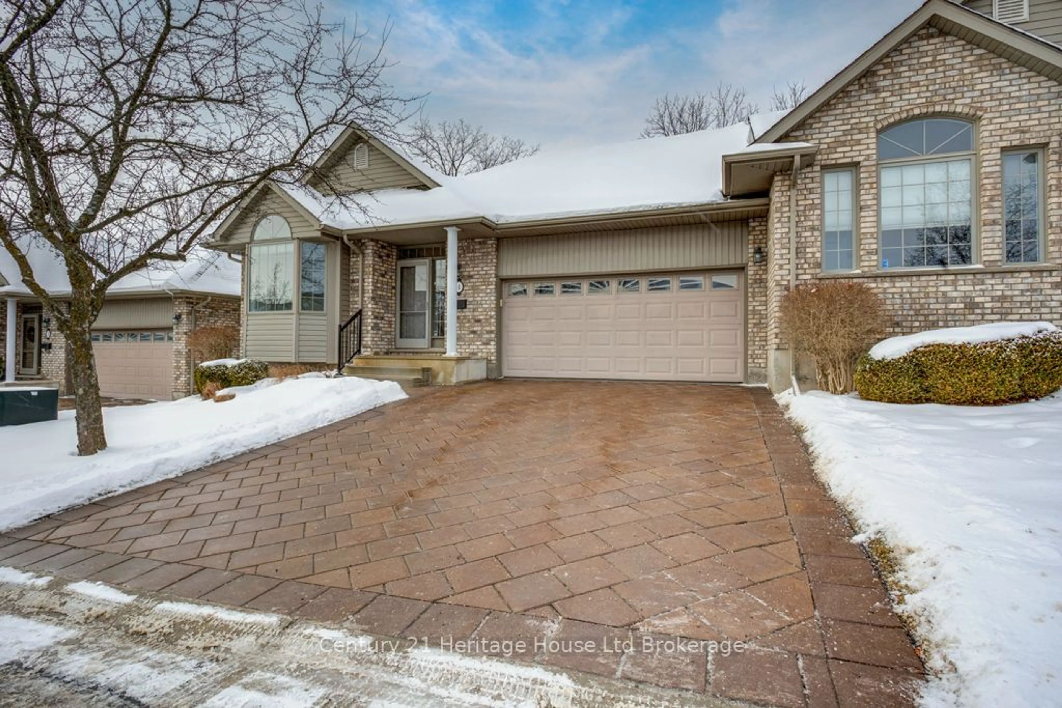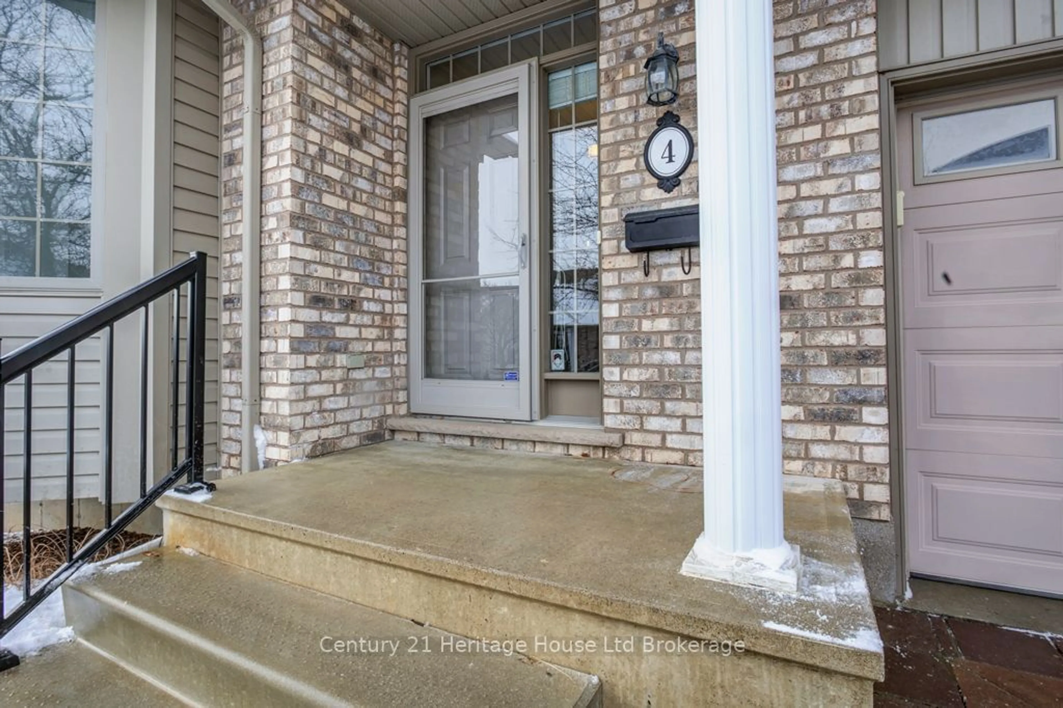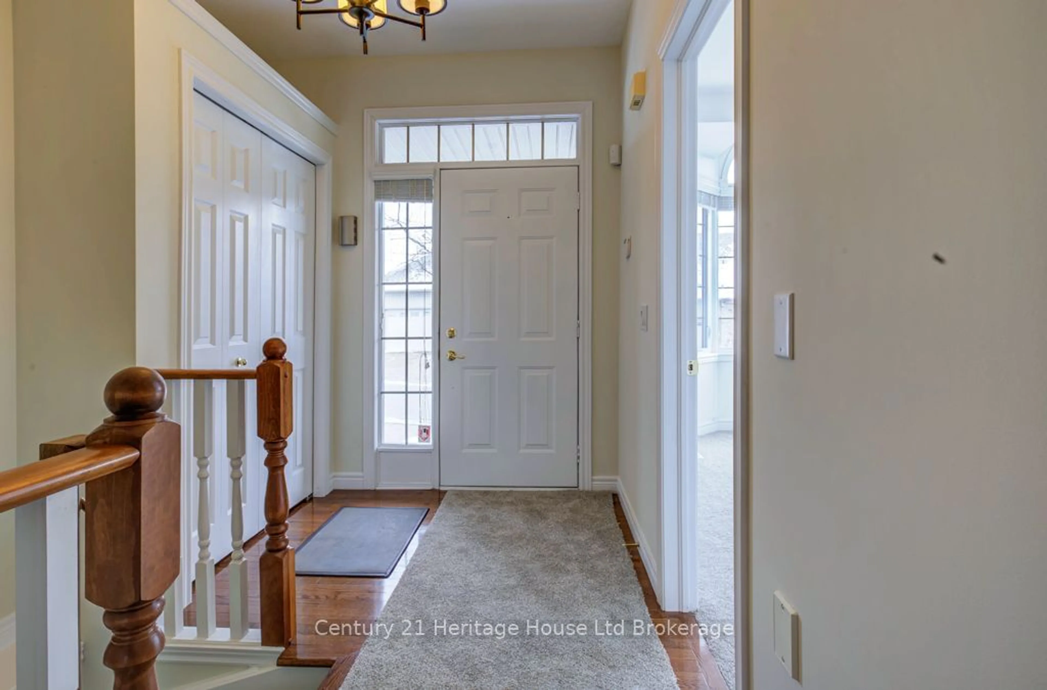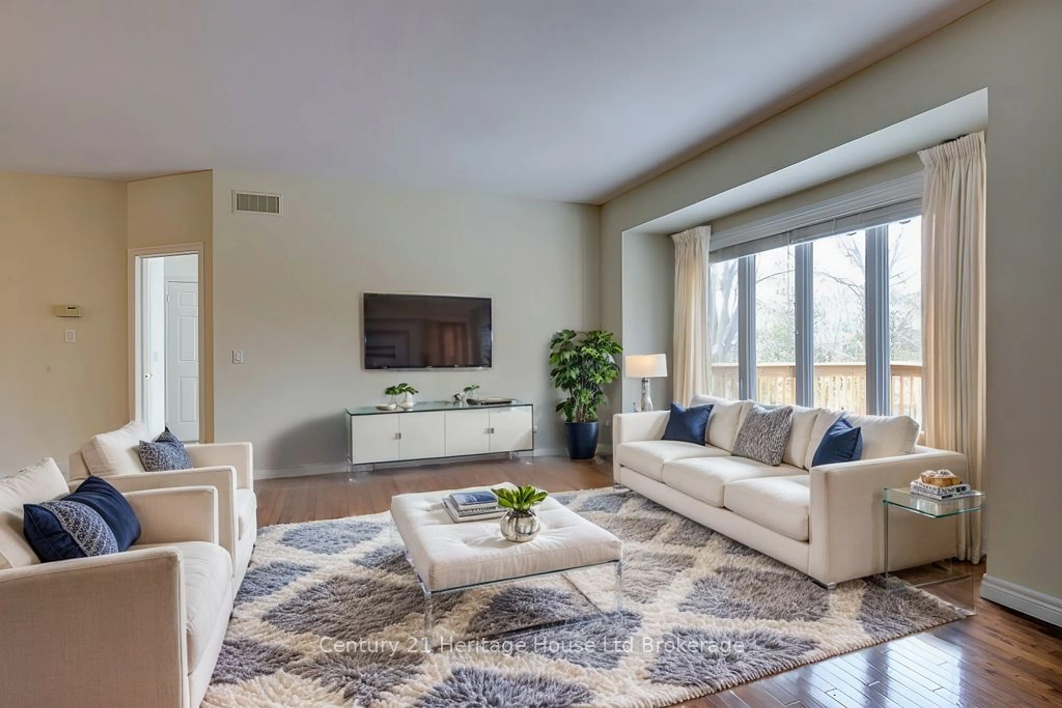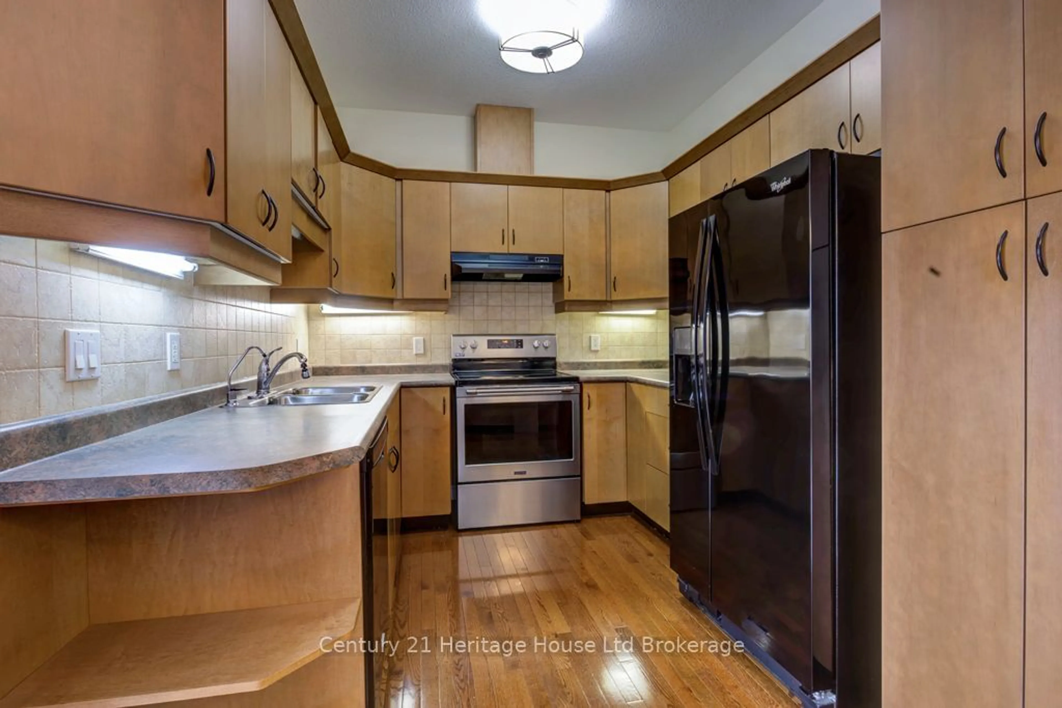450 Lakeview Dr #4, Woodstock, Ontario N4T 1V6
Sold conditionally $699,900
Escape clauseThis property is sold conditionally, on the buyer selling their existing property.
Contact us about this property
Highlights
Estimated ValueThis is the price Wahi expects this property to sell for.
The calculation is powered by our Instant Home Value Estimate, which uses current market and property price trends to estimate your home’s value with a 90% accuracy rate.Not available
Price/Sqft$330/sqft
Est. Mortgage$3,006/mo
Maintenance fees$375/mo
Tax Amount (2024)$4,904/yr
Days On Market67 days
Description
This 2142 SQ/FT end-unit bungalow-style condo is sure to impress with a large double-car garage, a finished walkout basement, and a large deck with an electric awning. The unit flows well with an open-concept main floor that connects the kitchen, living room, and dining room within the heart of the home. The master bedroom is also on the main floor and includes ensuite bathroom privileges with a jack-and-jill design. A second bedroom is also hosted on the main floor of the house that could also work well as an office. The nicely finished basement features a large recreation room with a gas fireplace, a second full bathroom, and an additional bedroom. The basement also features plenty of room for storage or the ability toadd an additional room if desired. Recent updates include the decking (2023) and the roof(2021).
Property Details
Interior
Features
Main Floor
Kitchen
5.74 x 2.79Living
4.7 x 4.55Dining
3.56 x 2.792nd Br
3.94 x 3.38Exterior
Parking
Garage spaces 2
Garage type Attached
Other parking spaces 2
Total parking spaces 4
Condo Details
Amenities
Bbqs Allowed, Visitor Parking
Inclusions
Property History
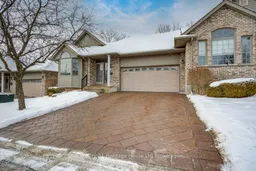 19
19
