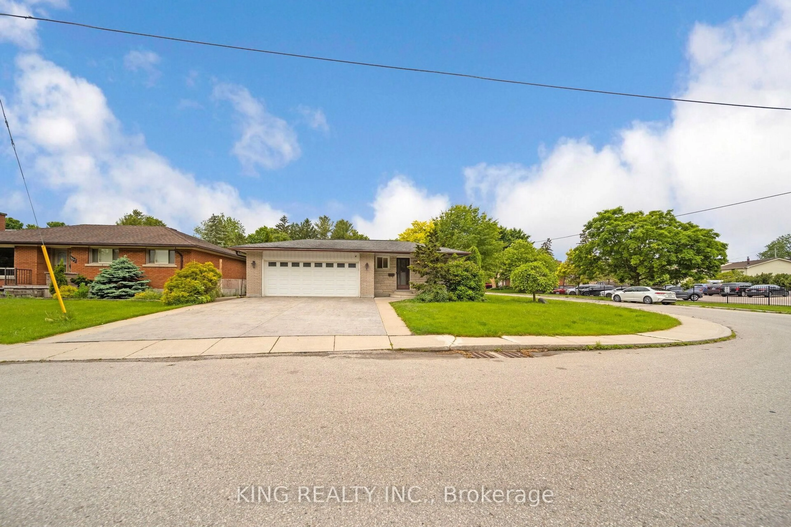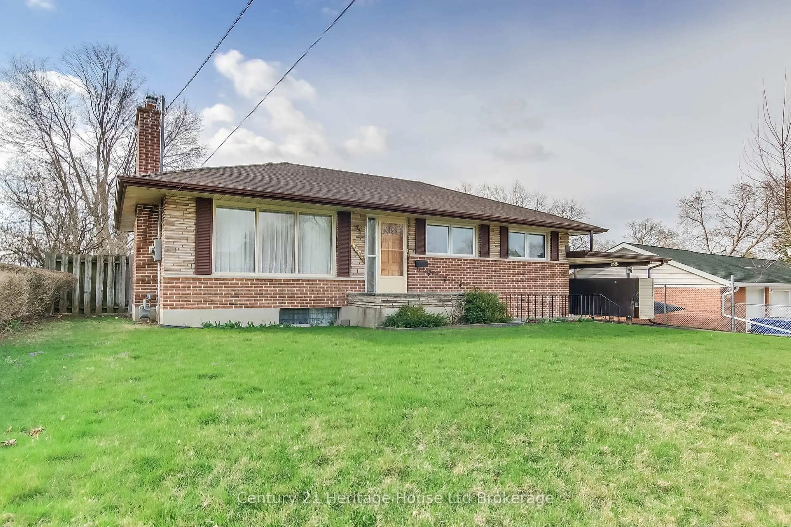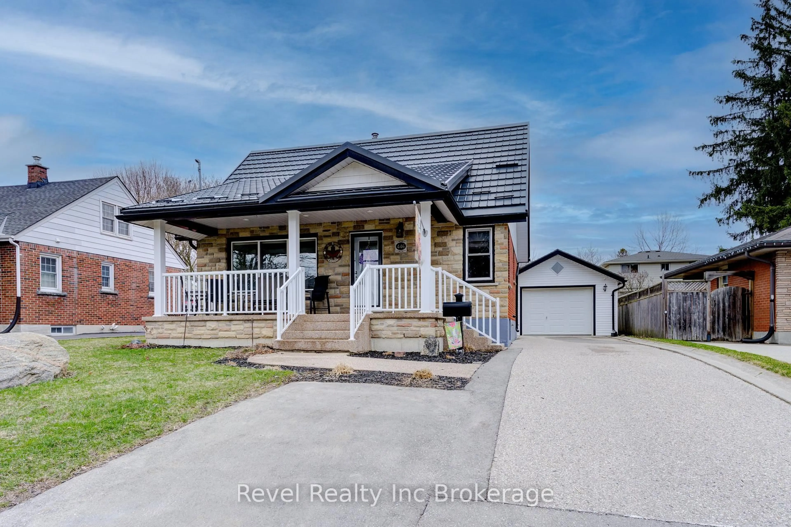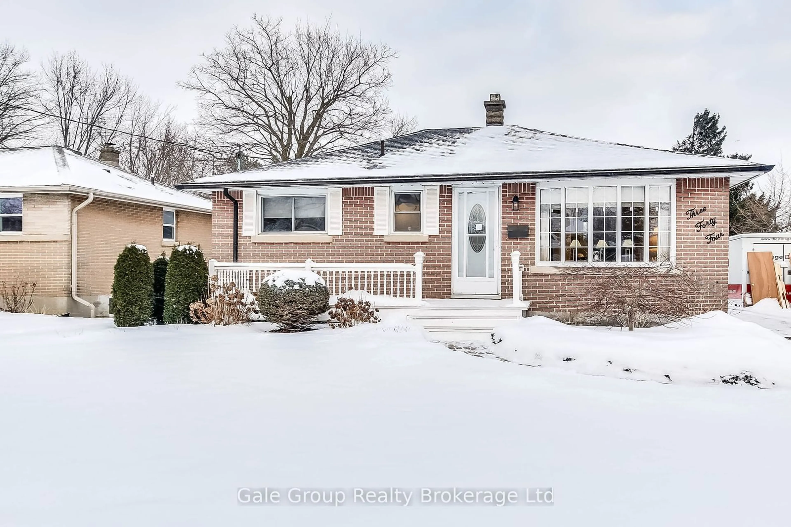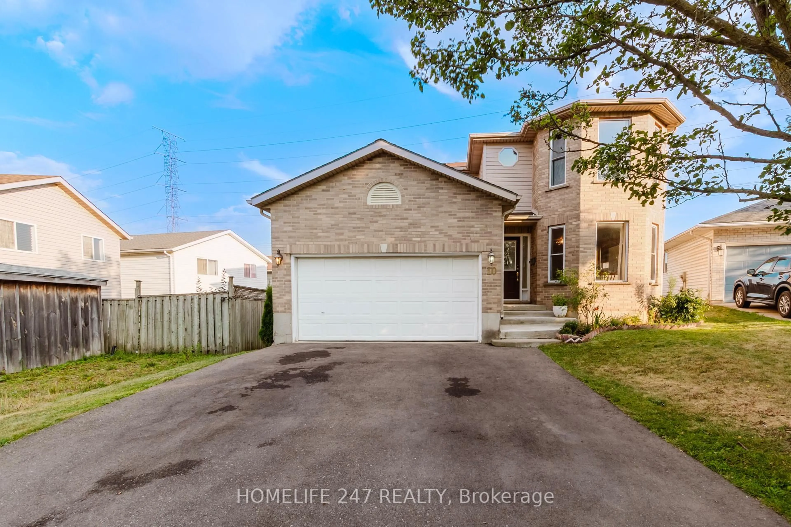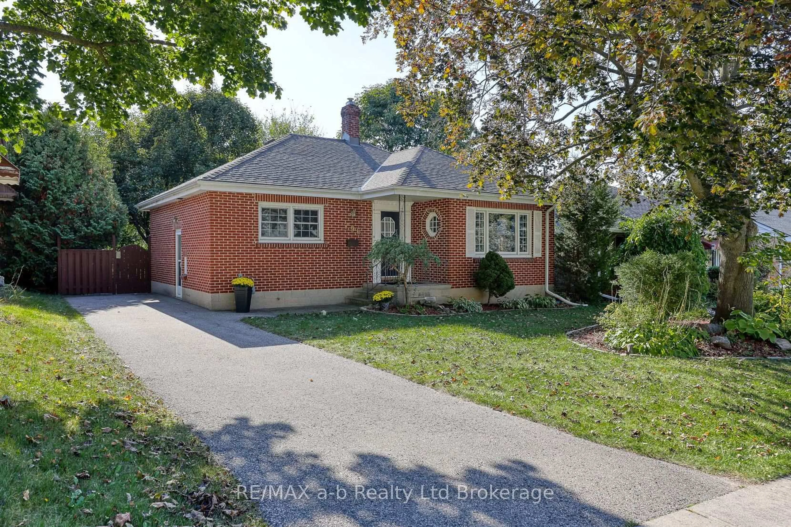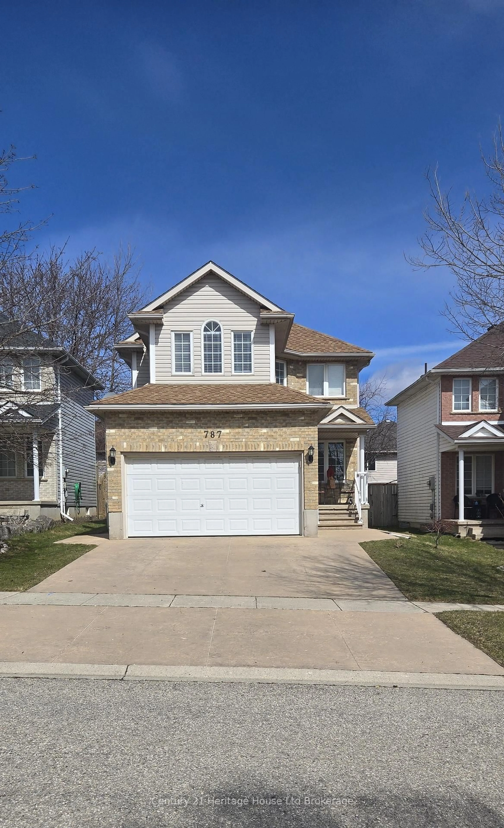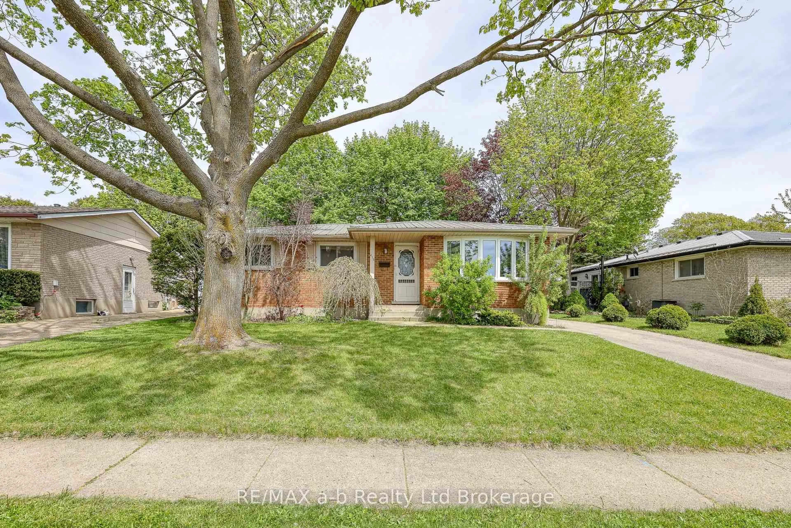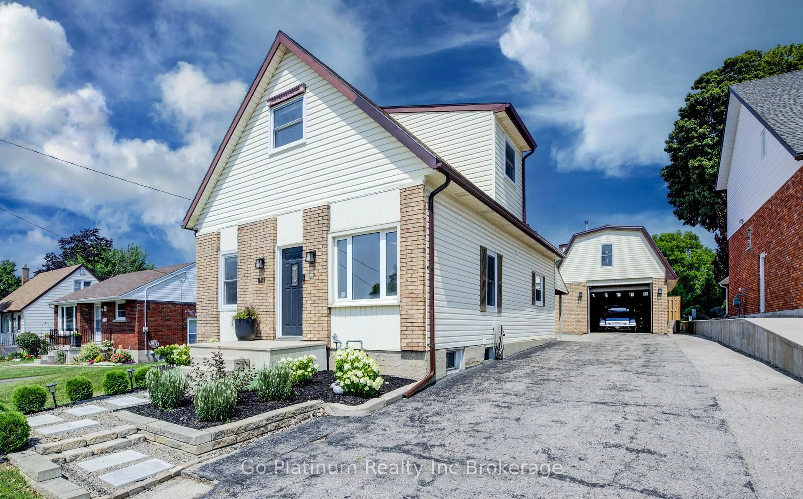Welcome to this cozy and well-maintained bungalow, nestled on a peaceful street, offering the perfect blend of comfort and convenience. This lovely home features 2 bedrooms and a full bathroom on the main floor, with an additional bedroom and half bath in the finished basement with separate entrance-ideal for extra living space, a home office, or guest quarters. Step outside to a beautifully landscaped backyard, complete with a stamped concrete patio, perfect for outdoor gatherings or relaxing in the sun. The fully fenced yard provides privacy, and the detached 1.5 car garage (with hydro) offers ample space for storage or hobbies. A charming wood shed adds to the appeal and functionality of the property. All windows and doors have been updated over time, allowing natural light to pour in and brighten up the living spaces. The home also features a newer owned Navian Tankless water heater (2021), a Lennox High efficiency furnace (2021)and central air (2021). Seamless eavestroughs (2023) Located just minutes from the 401 and nearby shopping, this home is in an excellent spot for easy commuting and access to everyday amenities. Walking distance to Woodstock General hospital, community complex, southside park and indoor pool. Whether you're a first-time buyer, downsizing, or looking for a quiet retreat, this home has something special to offer. Don't miss out on this fantastic opportunity!
Inclusions: Refrigerator, Stove, Washer, Dryer, Satellite dish, Window Covering
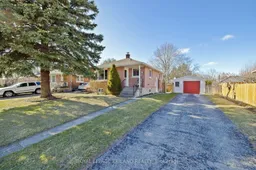 38
38

