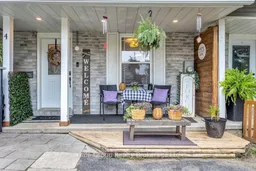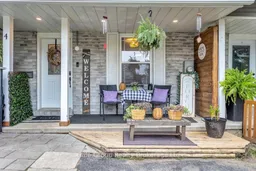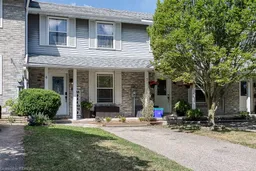Welcome to this beautifully updated freehold townhouse, offering comfort, style, and functionality in every corner. Featuring 3 spacious bedrooms and a fully finished basement, this home is move-in ready and perfect for families, first-time buyers, or investors alike. Step inside to find brand new luxury vinyl plank flooring on the main level and basement (2025), complemented by modern 5" baseboards and freshly installed overhead lighting throughout. Enjoy the convenience of a new Maytag fridge with water and ice dispenser (2024), and a Samsung washer/dryer set (2025) for added value. Entertain effortlessly with new pot lights on the main floor and porch, and extend your living space outdoors with a new interlock backyard, storage shed, and brand new pergola - perfect for summer evenings. Both staircases have new carpet (2025), the only carpet in the home, offering comfort without compromising on easy maintenance elsewhere. The driveway was freshly sealed in 2025, giving this property great curb appeal from the moment you arrive. This stylish and functional townhouse offers a rare combination of updates, value, and low-maintenance living. Don't miss your opportunity to call it home!
Inclusions: Fridge, Stove, Dishwasher, Washer, Dryer, Chest Freezer, Two sheds (1) out back and (1) out front . Dark coloured pantry, pergola, shelving unit in the laundry room, upstairs bathroom shelving






