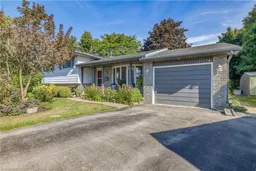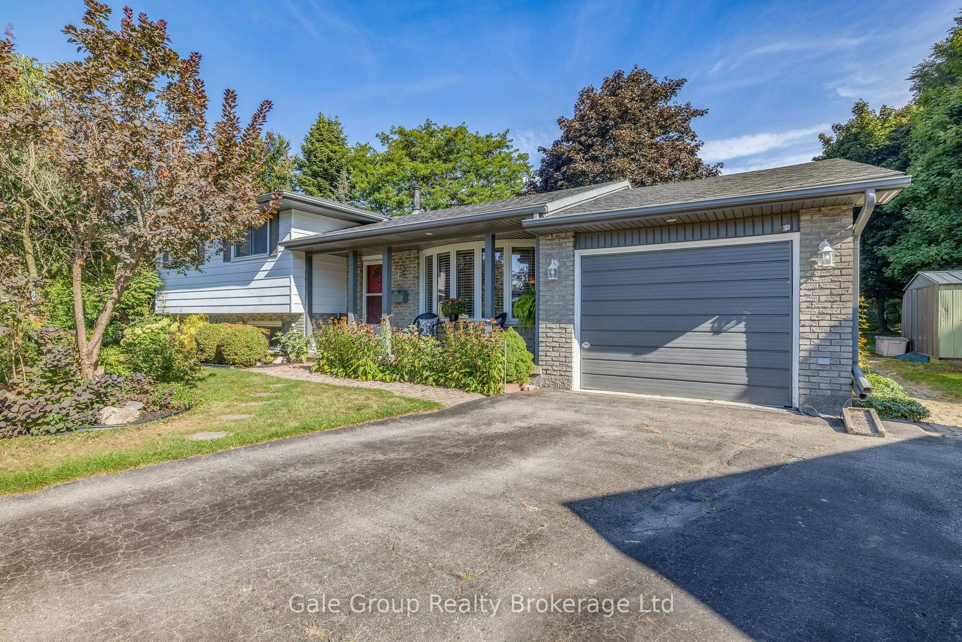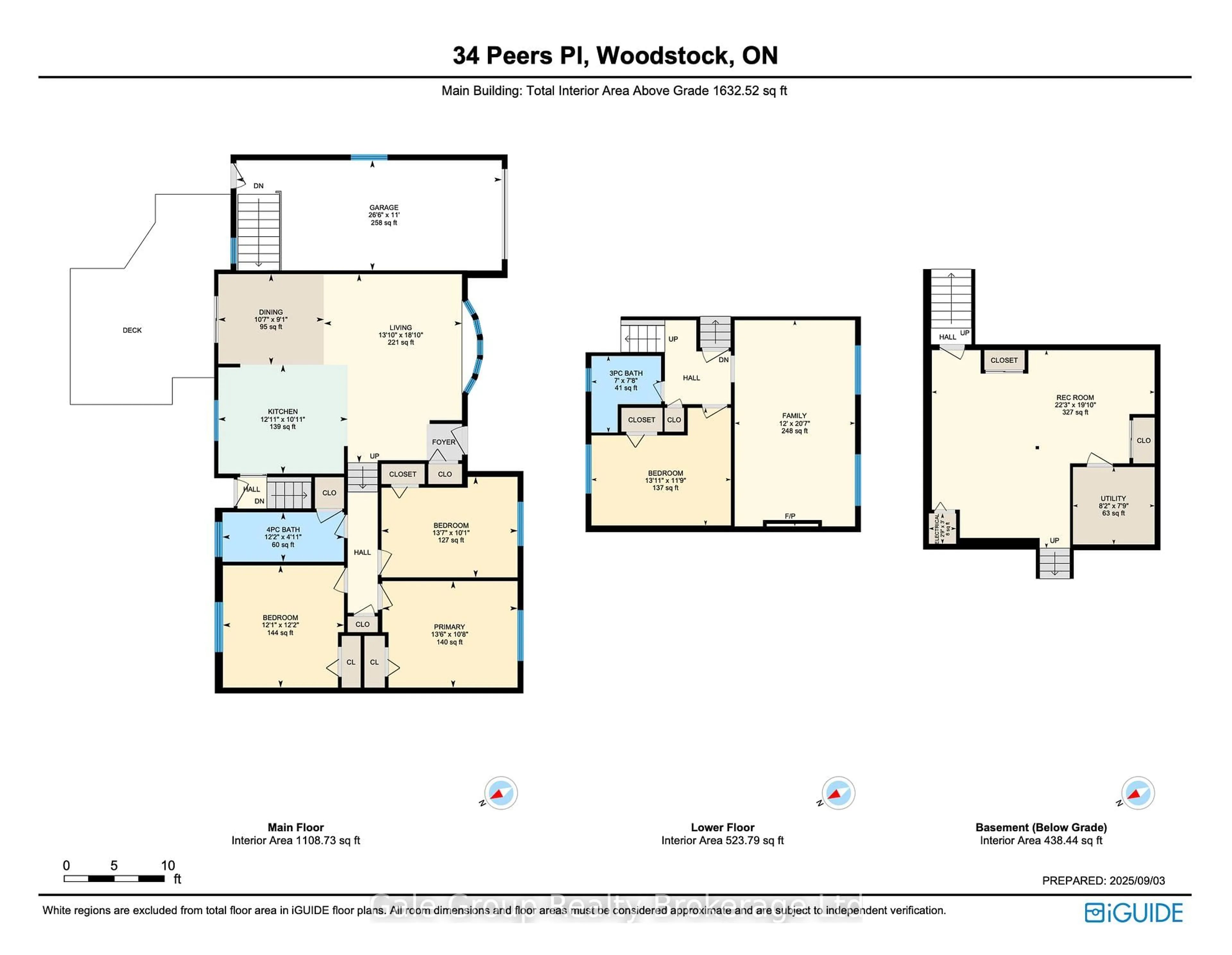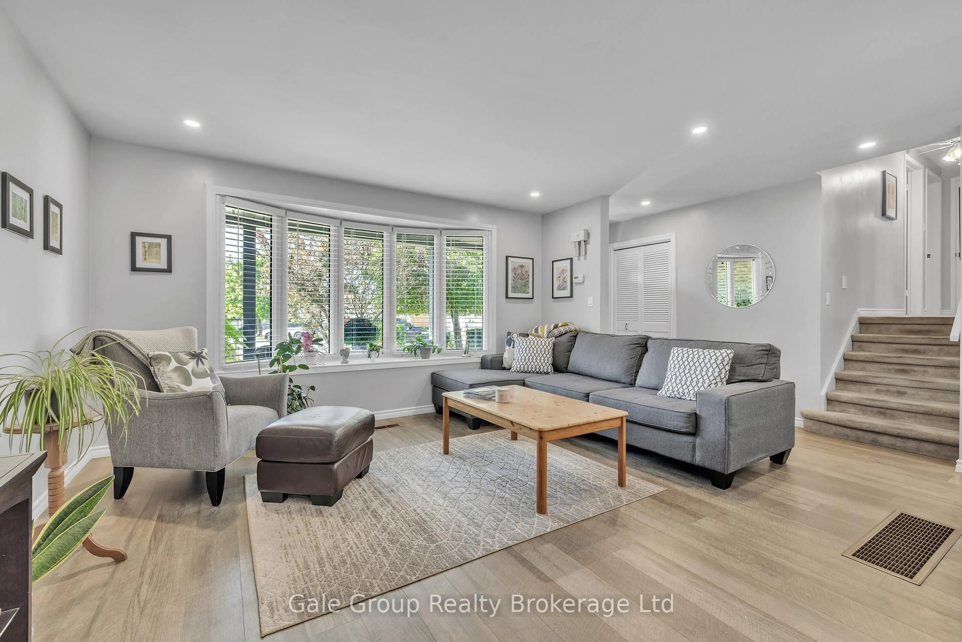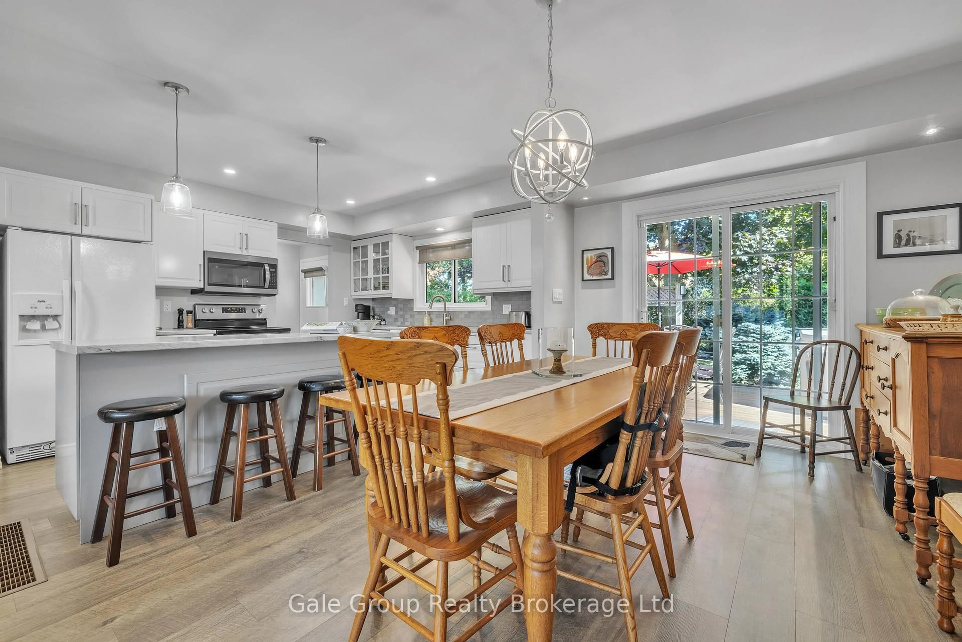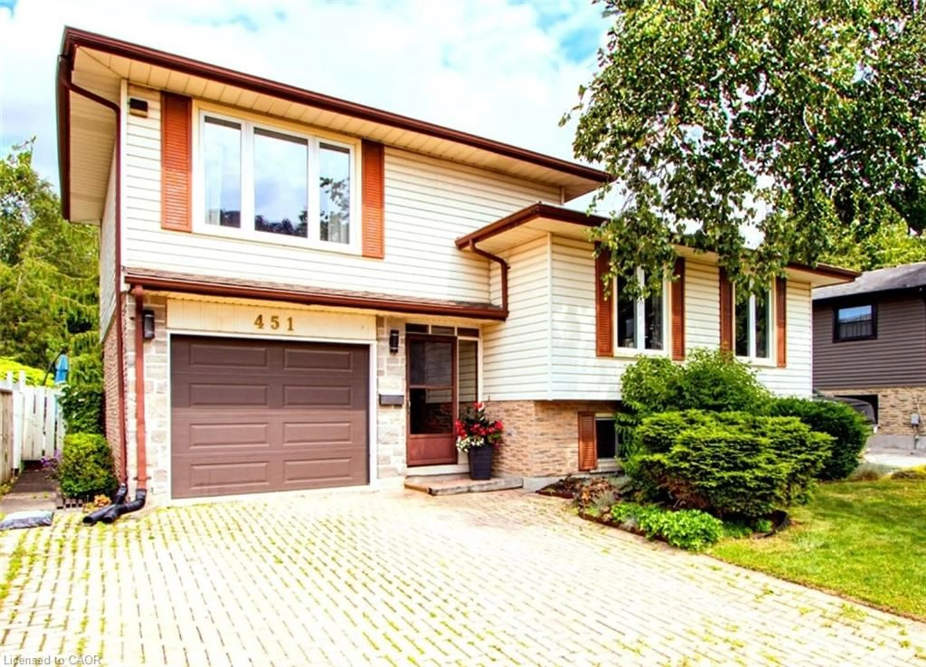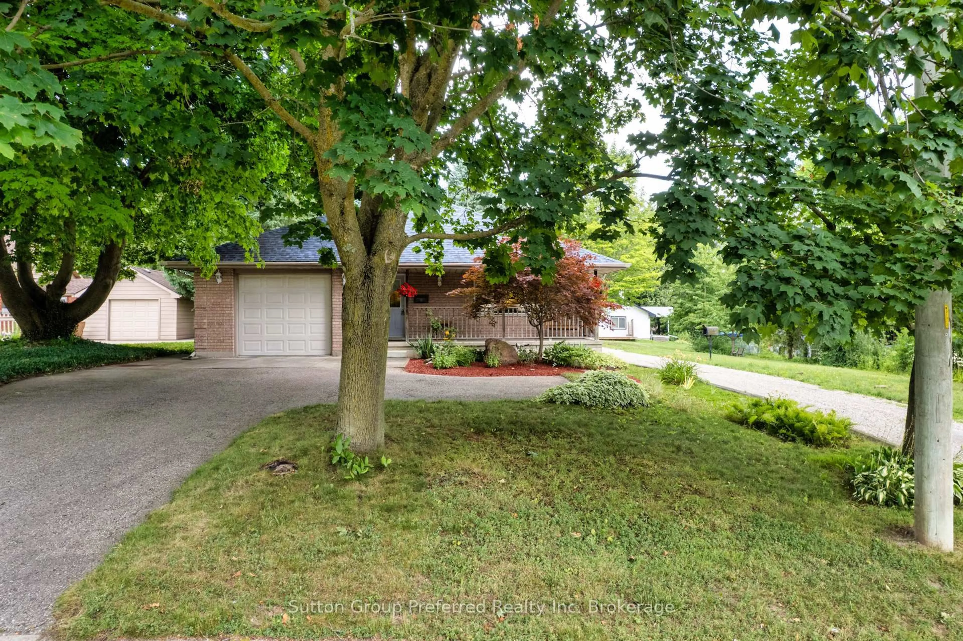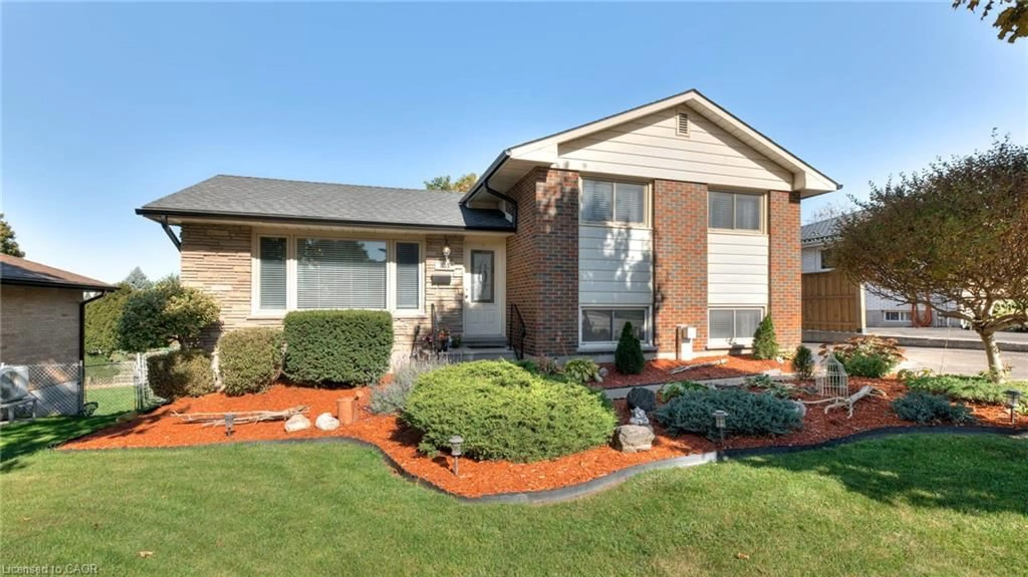34 Peers Pl, Woodstock, Ontario N4S 8G8
Contact us about this property
Highlights
Estimated valueThis is the price Wahi expects this property to sell for.
The calculation is powered by our Instant Home Value Estimate, which uses current market and property price trends to estimate your home’s value with a 90% accuracy rate.Not available
Price/Sqft$530/sqft
Monthly cost
Open Calculator
Description
Situated on a sought-after South Woodstock cul-de-sac, 34 Peers Place combines style, function, and location. This 4-level side split provides over 2,000 sqft of finished living space on a generous pie-shaped lot. The main floor was fully renovated in 2019, creating a modern open concept layout that's ideal for entertaining and everyday living. On the upper level, you'll find 3 bedrooms and a full bathroom, while the lower third level offers a fourth bedroom, a newly renovated full bathroom (2022), and a welcoming family room with a cozy gas fireplace. The finished basement level extends the homes versatility with a laundry area, ample storage and flex space for a gym or playroom, and a unique walk-up access directly to the attached garage. The outdoor living here is equally impressive, with a large, private backyard offering space for gatherings and quiet enjoyment. Close to schools, shopping, and with quick access to Highways 401 and 403, this property is a perfect choice for commuters, families and people on the go.
Property Details
Interior
Features
Upper Floor
Bathroom
3.7 x 1.514 Pc Bath
3rd Br
4.15 x 3.062nd Br
3.69 x 3.72Primary
4.12 x 3.25Exterior
Features
Parking
Garage spaces 1
Garage type Attached
Other parking spaces 4
Total parking spaces 5
Property History
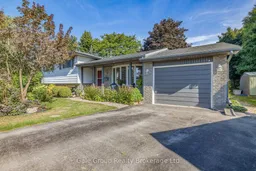 25
25