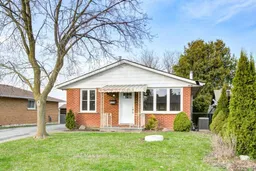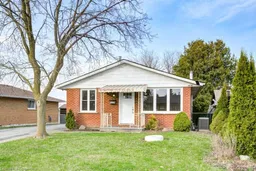Charming 3-Bedroom Bungalow in a Prime Woodstock Location. Welcome to 268 Cartier Drive, a well-maintained 3-bedroom, 2-bathroom bungalow located in a quiet, family-friendly neighborhood of Woodstock. This move-in ready home offers a great mix of comfort and functionality, perfect for families, retirees, or first-time buyers. Step inside to discover a bright, freshly painted interior with a welcoming layout. The main floor features a spacious living area, a cozy dining space, and a practical kitchen with plenty of cupboard space. The finished basement adds even more value, offering a large rec room, bonus space for a home office or hobby area, and a second full bathroom ideal for guests or growing families. Updates include New A/C 2023, Updated Electrical Panel 2023, Fully repainted 2025, Deck was replaced in 2023. Outside, enjoy a private backyard with room to relax or entertain, plus a driveway with ample parking. Located close to schools, parks, shopping, and highway access, this home is a fantastic opportunity in one of Woodstock's desirable areas. Come see all that 268 Cartier Drive has to offer, schedule your private viewing today!
Inclusions: Fridge, Stove, Washer, Dryer





