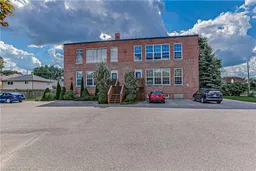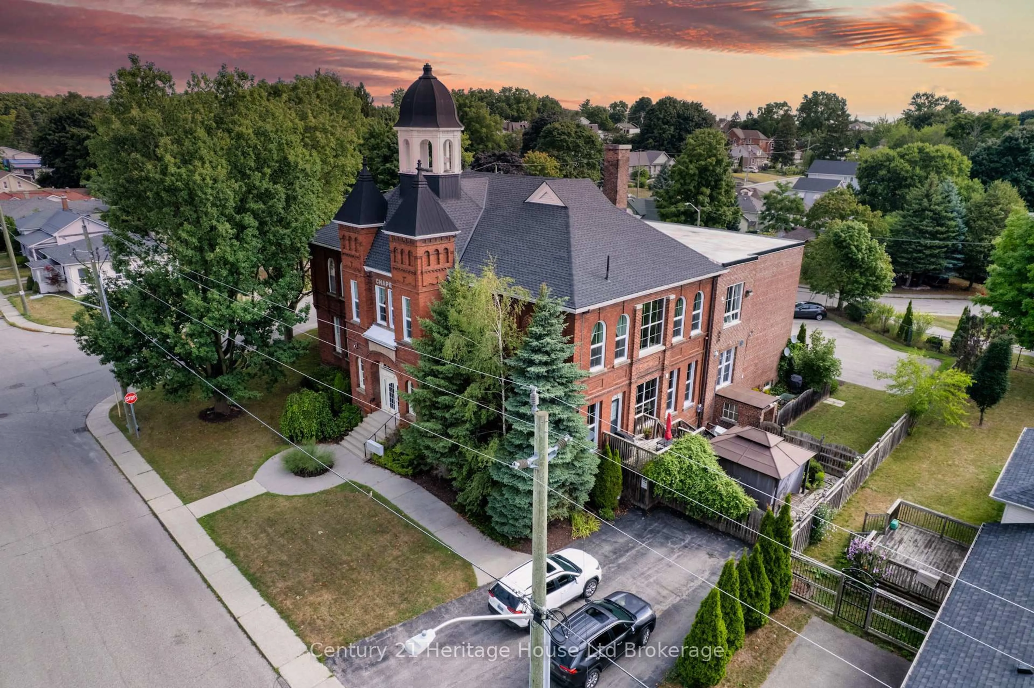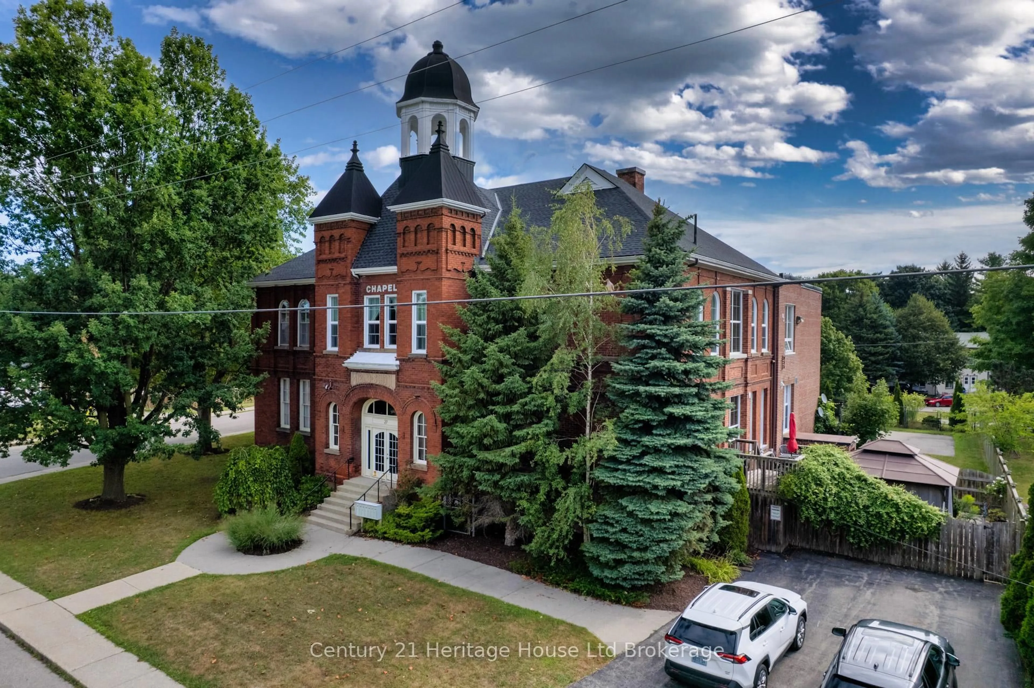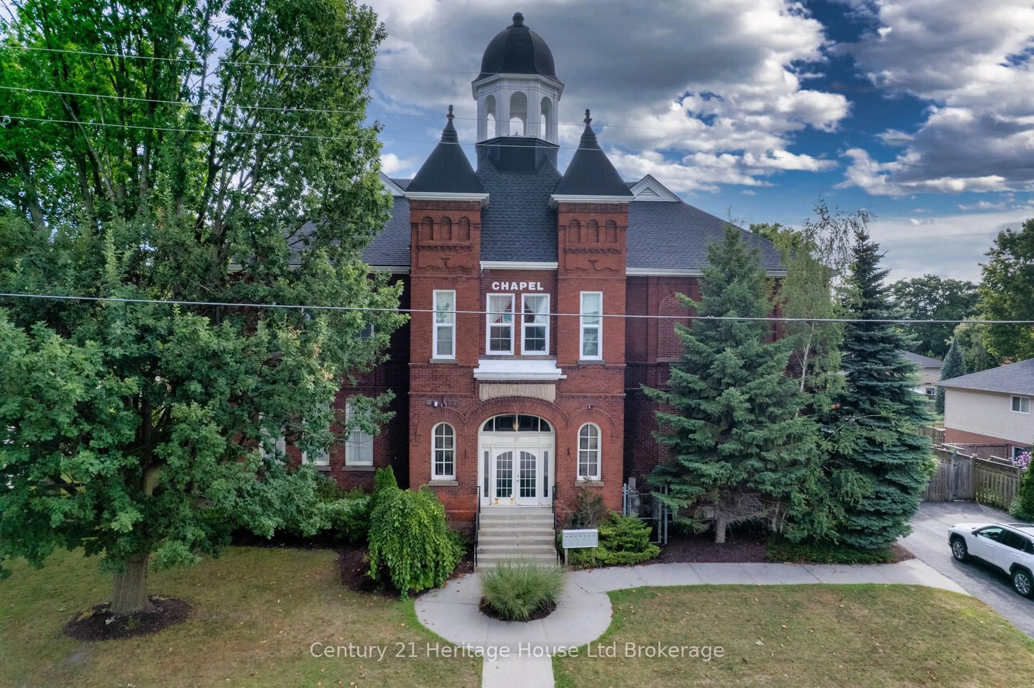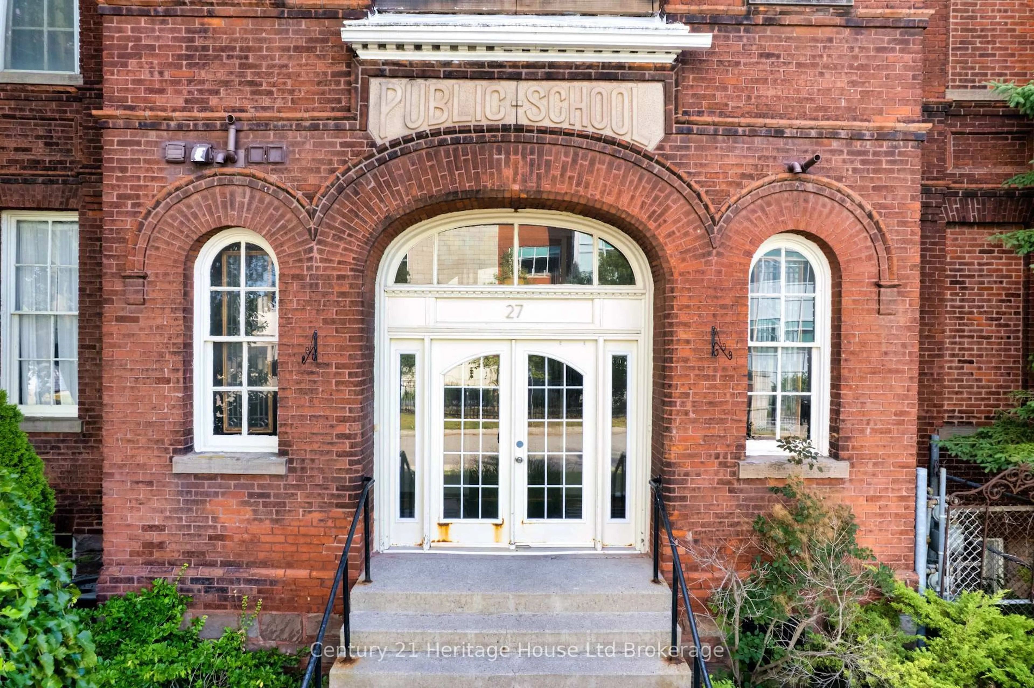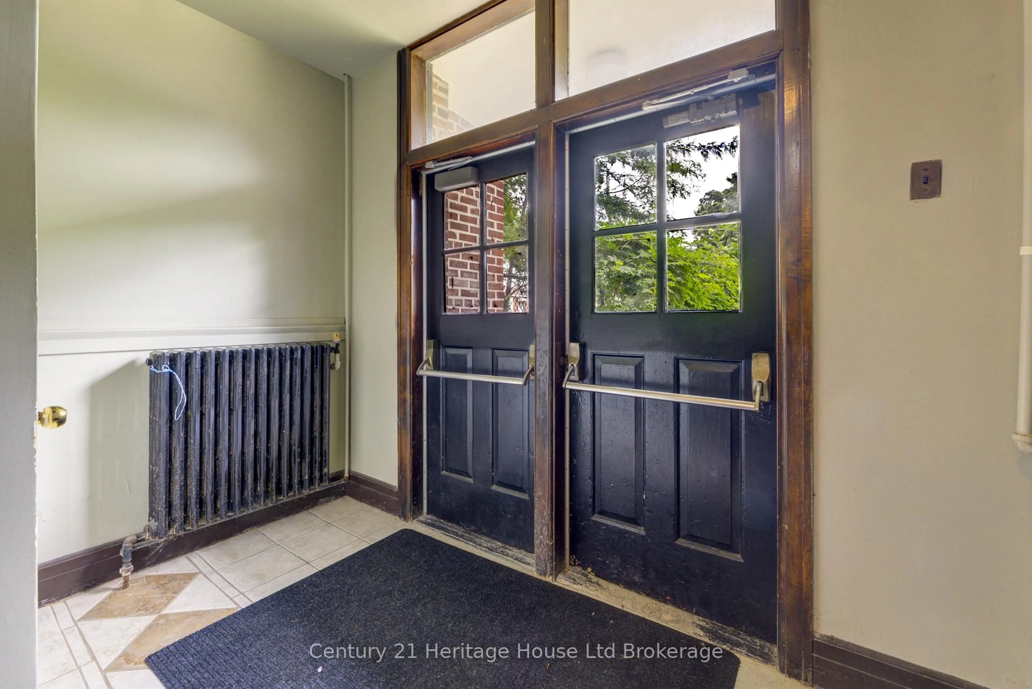27 Chapel St #101, Woodstock, Ontario N4S 3R5
Contact us about this property
Highlights
Estimated valueThis is the price Wahi expects this property to sell for.
The calculation is powered by our Instant Home Value Estimate, which uses current market and property price trends to estimate your home’s value with a 90% accuracy rate.Not available
Price/Sqft$396/sqft
Monthly cost
Open Calculator
Description
Discover the perfect blend of character and comfort in this truly unique Chapel School condominium. From the moment you enter, the original charm is undeniable; hardwood floors, high ceilings, 8" baseboards, and even preserved blackboards add warmth and history to the space. A custom ironwork railing frames the entry landing and opens to an inviting, open-concept layout designed for both everyday living and entertaining. At the heart of the home is a show-stopping modern kitchen, complete with a 6' granite island featuring seating, pot drawers, and an electrical outlet. A full bank of cabinets and granite counters provides ample workspace, alongside a built-in oven, cooktop, stylish range hood, pantry with pull-outs, lazy Susan, and double stainless sink. The spacious living room is anchored by a dramatic floor-to-ceiling stacked stone fireplace flanked by custom twin bookcases. The generous 4-piece bath has been refreshed with a new vanity and toilet, while the primary bedroom boasts a clever Harry Potter-style door system that opens several panels at once with a single turn. Additional features include in-suite laundry, newer windows, quality appliances, a private deck, outdoor storage, and two parking spaces. This rare condo offers the charm of yesteryear with all the conveniences of modern living truly one-of-a-kind
Property Details
Interior
Features
Main Floor
Living
3.65 x 3.65Fireplace / hardwood floor
Kitchen
3.65 x 2.94Double Sink / hardwood floor
Primary
5.79 x 4.06Hardwood Floor
Dining
2.94 x 3.35Exterior
Features
Parking
Garage spaces -
Garage type -
Total parking spaces 2
Condo Details
Amenities
Visitor Parking
Inclusions
Property History
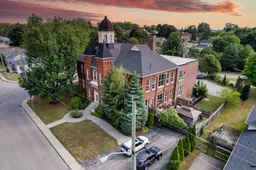 44
44