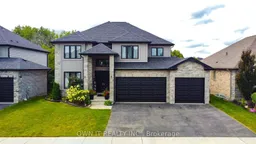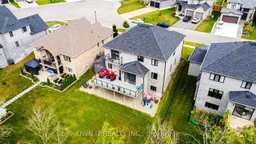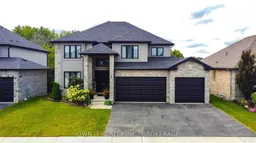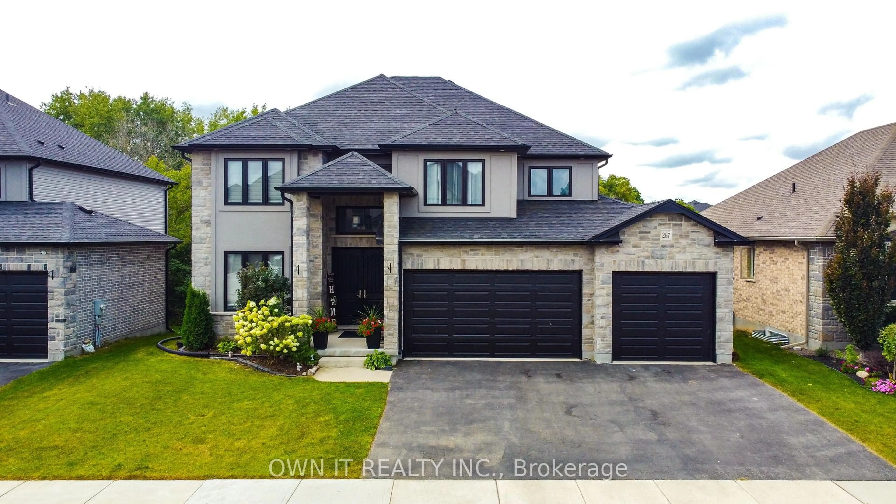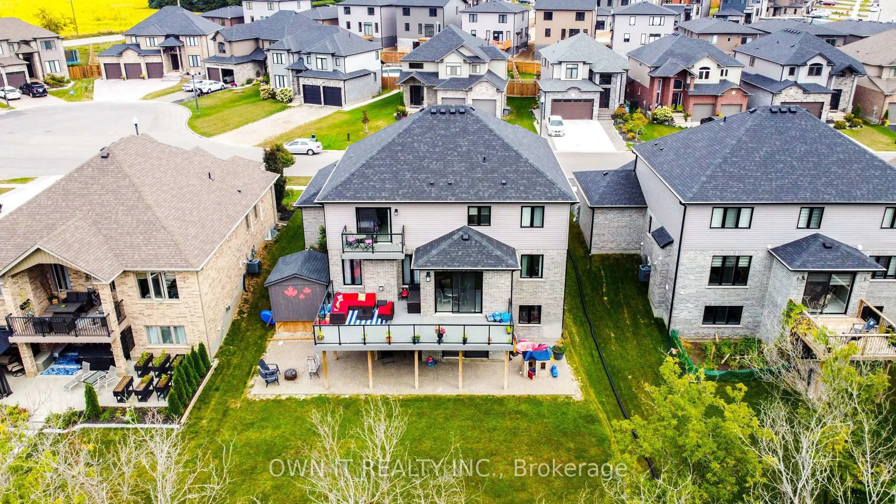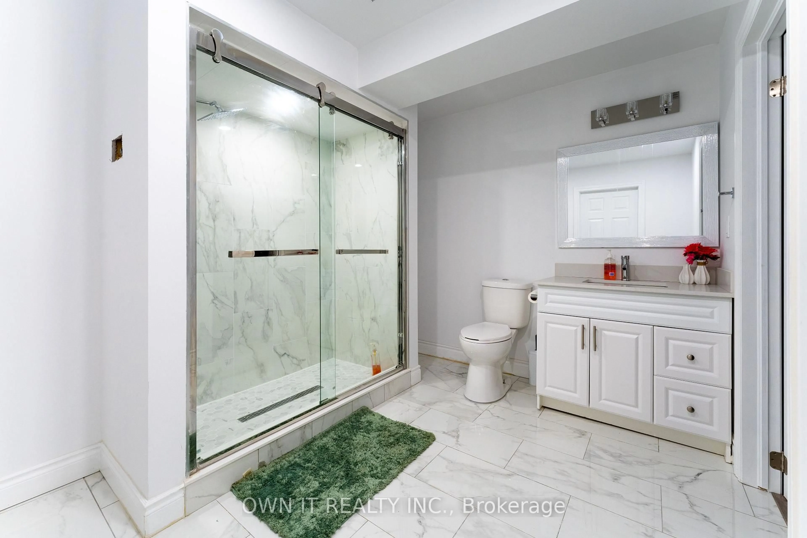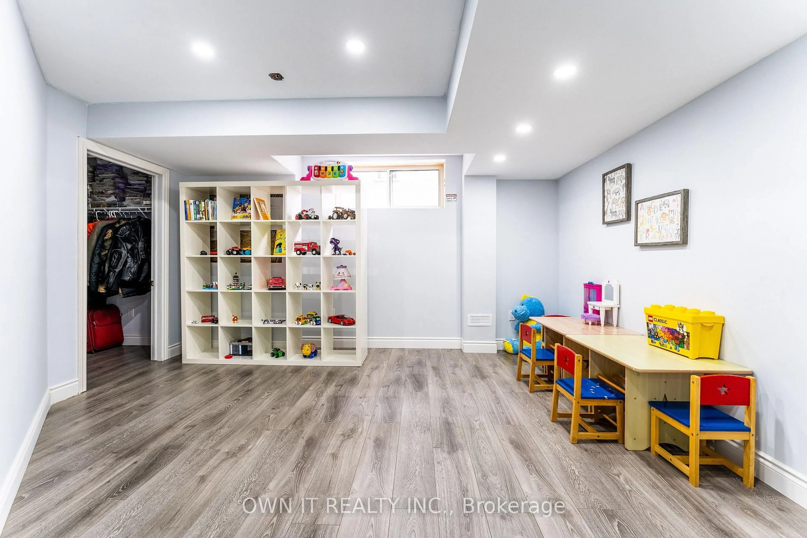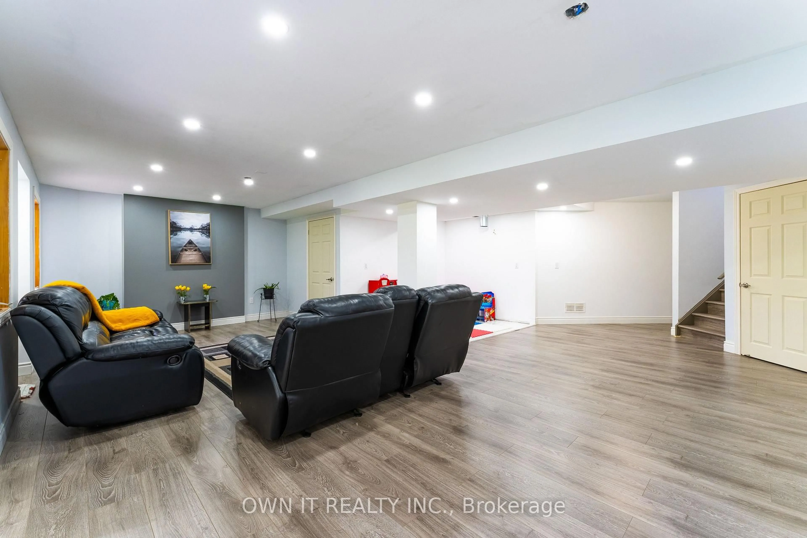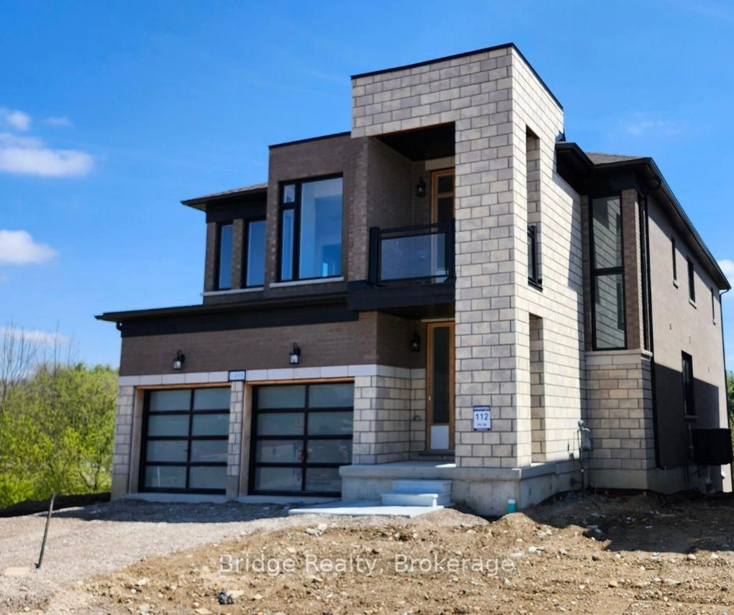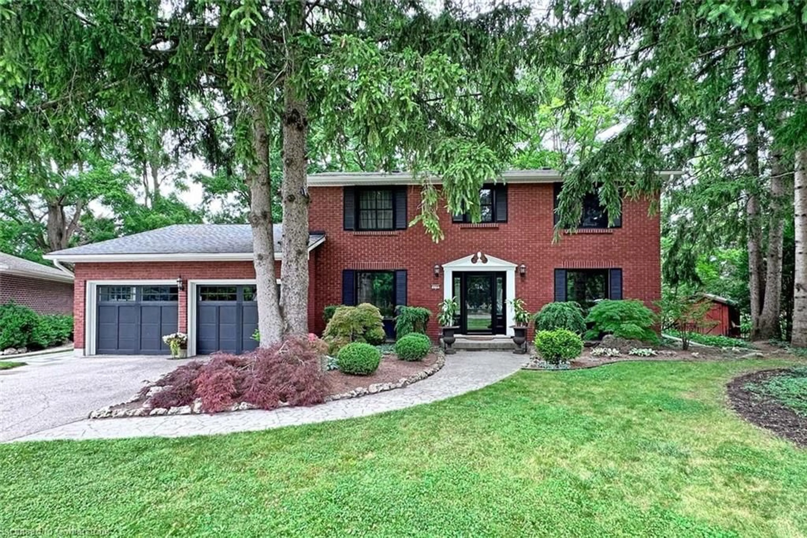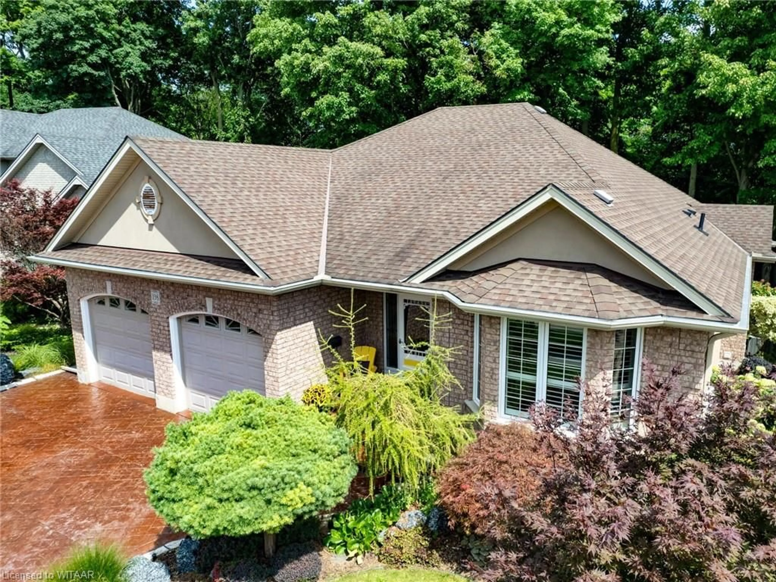267 Wedgewood Dr, Woodstock, Ontario N4T 0J1
Contact us about this property
Highlights
Estimated ValueThis is the price Wahi expects this property to sell for.
The calculation is powered by our Instant Home Value Estimate, which uses current market and property price trends to estimate your home’s value with a 90% accuracy rate.Not available
Price/Sqft$396/sqft
Est. Mortgage$5,493/mo
Tax Amount (2024)$8,604/yr
Days On Market60 days
Description
Built by Trevalli homes, this soft contemporary is perfectly suited to compliment your lifestyle. This 3 car garage has eight feet double door entry with spacious open to above living room.This home offers separate dining and family room it also has office space on main floor for work from home professionals or can be use for a small home based business. Master bedroom offers a lavish ensuite with his her walkin closets and makeup vanity with personal sitting area along with composite balcony which has direct access.This gorgeously designed house is fully upgraded with finished walkout basement which has two bedrooms along with washroom and rough in for wet bar or kitchen. Ravine lot gives lot of privacy and has exposed concrete patio with lights and lot of sitting space for weekend treats on huge deck with composite and glass railing finishing along with gasline for barbque. Has pot lights installed all around and custom lights inside the house. Rough in wiring done for future pool. Custom garden shed.Don't miss an opportunity to make 267 wedgewood drive your dream home. Book appointment today
Property Details
Interior
Features
Main Floor
Br
3.28 x 3.28Family
4.87 x 4.26Office
2.93 x 3.35Dining
3.65 x 3.365Exterior
Features
Parking
Garage spaces 3
Garage type Attached
Other parking spaces 3
Total parking spaces 6
Property History
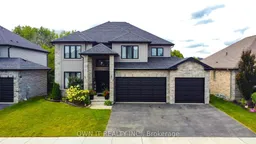 50
50