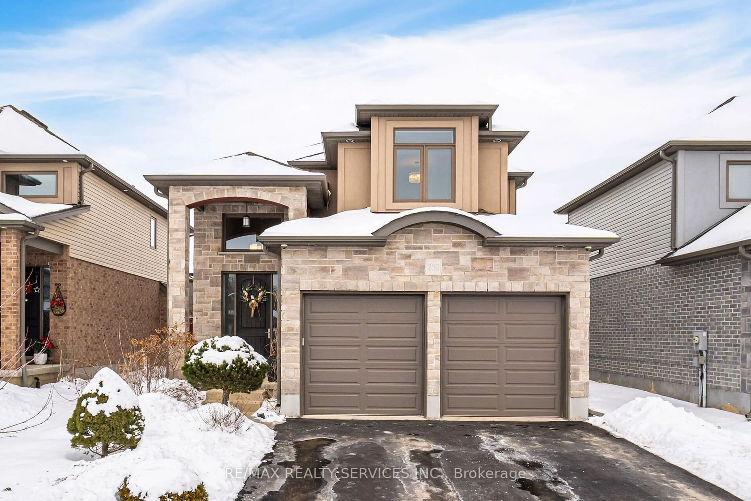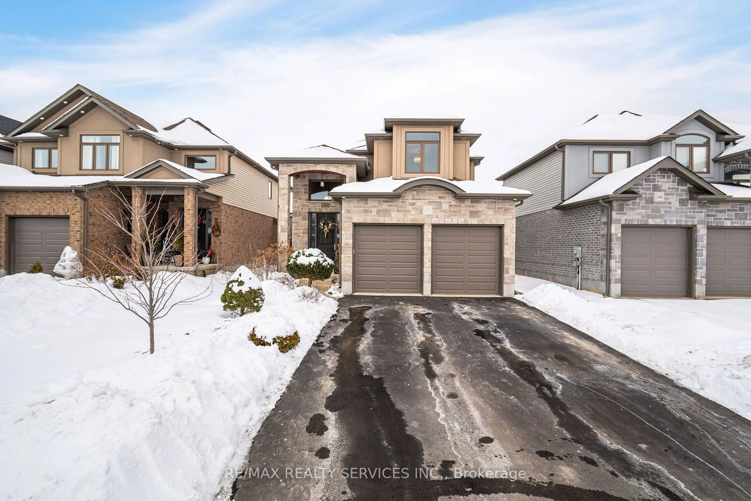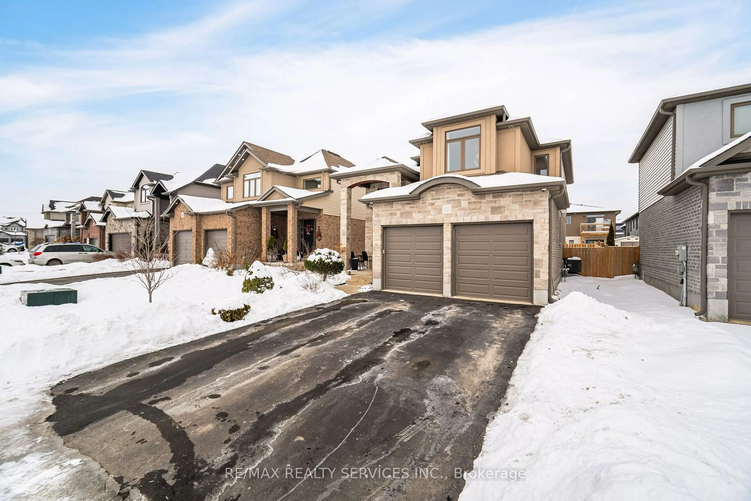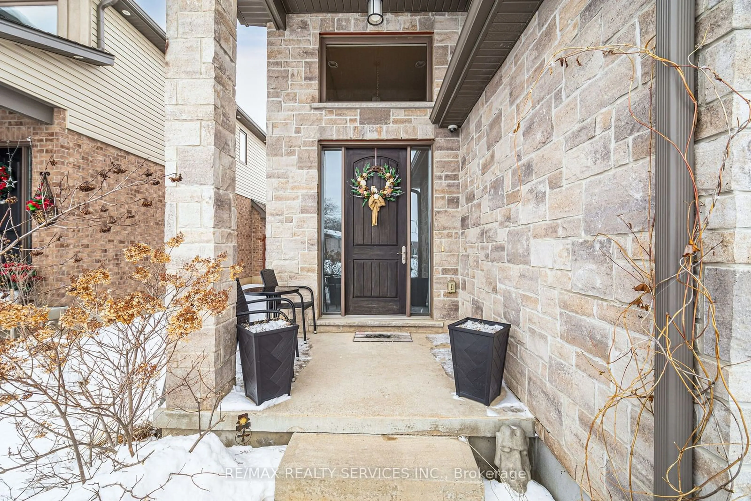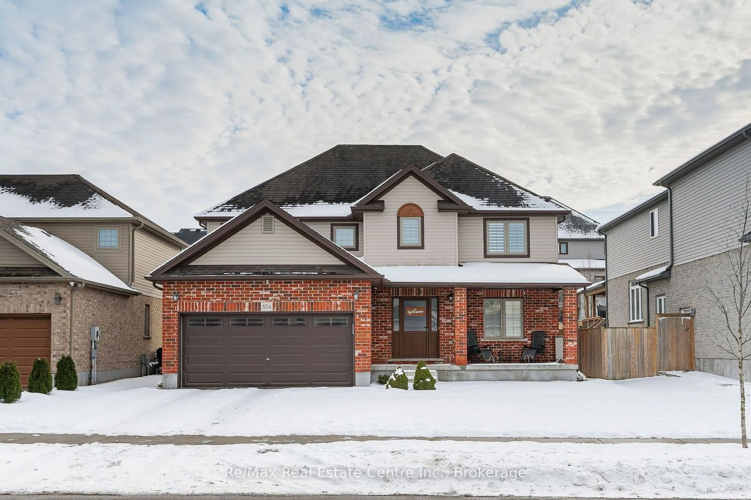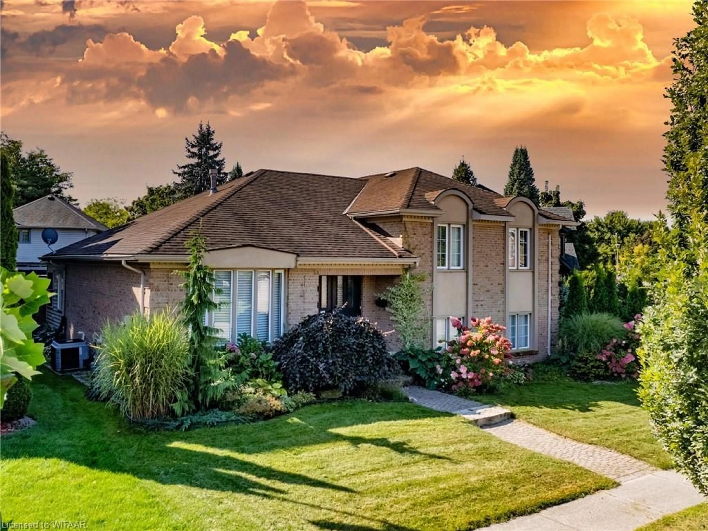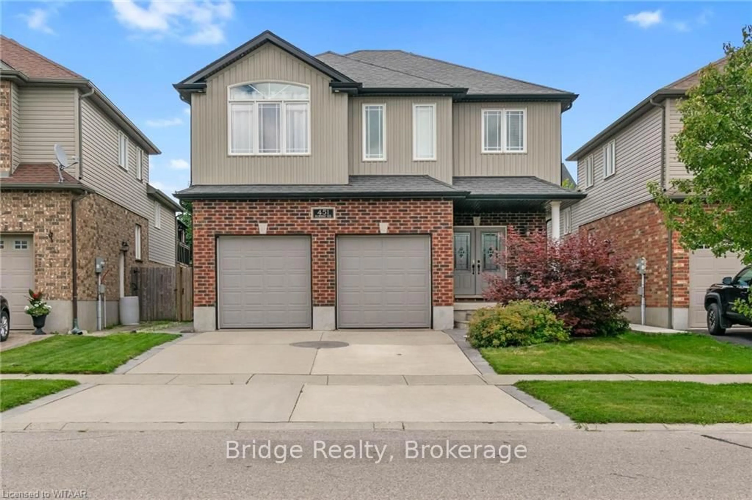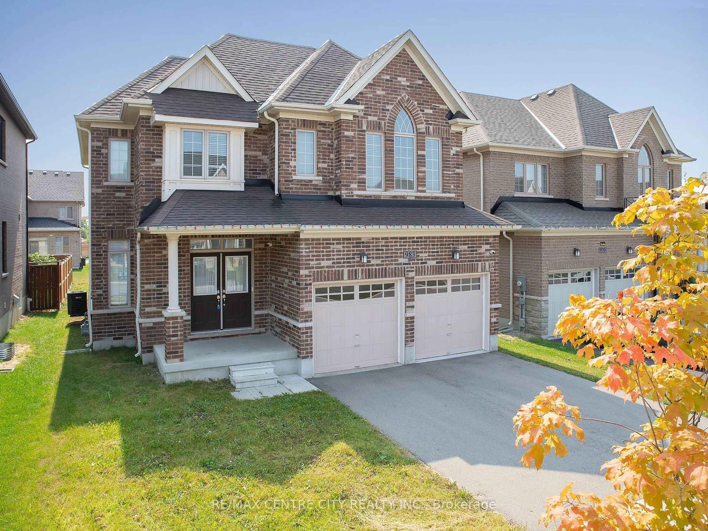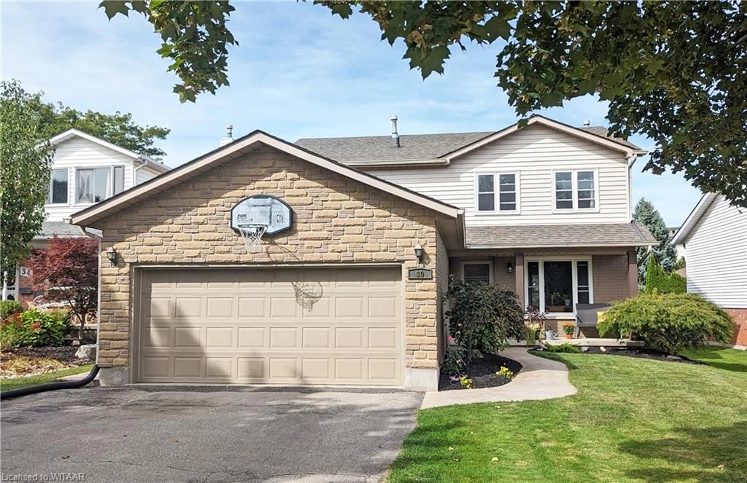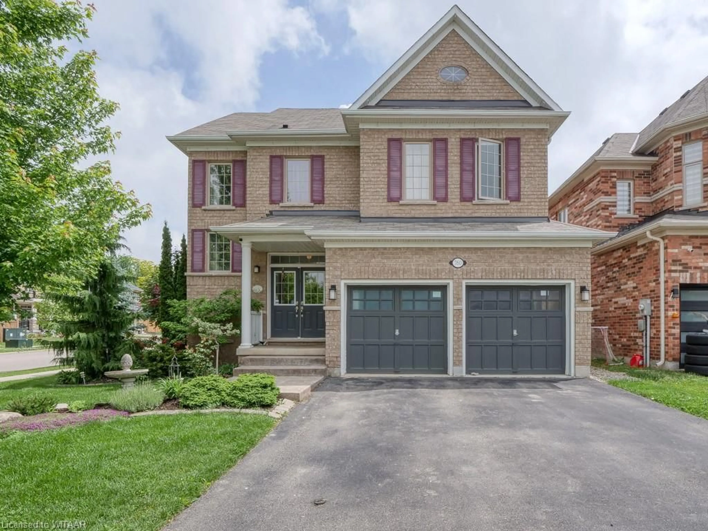250 Wedgewood Dr, Woodstock, Ontario N4T 0E1
Contact us about this property
Highlights
Estimated ValueThis is the price Wahi expects this property to sell for.
The calculation is powered by our Instant Home Value Estimate, which uses current market and property price trends to estimate your home’s value with a 90% accuracy rate.Not available
Price/Sqft-
Est. Mortgage$3,736/mo
Tax Amount (2024)$5,833/yr
Days On Market8 days
Description
Top 5 things you will love about this family home #1. Lets start off with the outside, the exterior is finished with Stone, brick & stucco. 2 car garage (8 ft doors )parking, long sealed driveway with no sidewalk that can fit 4 additional cars. 42 x 115 lot, entertainers sized backyard, LG wood deck, above ground saltwater pool, garden shed, BBQ gas line, Veggie garden & a 12 x 14 gazebo. #2. Grand foyer entry Leads you up to a wood staircase to 3 generous size bedrooms with the primary boasting 5 pc spa private ensuite w/ jacuzzi tub, huge walk-in closet and a additional newly renovated 4 pc bath for the kids. #3. Main floor features an open concept layout, portlights throughout, cozy gas fireplace, custom chefs kitchen, with granite countertops. #4. 787 SF finished basement host an additional 4th bedroom, renovated 4 pc bath, LG laundry and rec room w/ electric fireplace is perfect for family movie night. #5. Surrounded by hundreds of amenities, schools, parks and shopping.
Property Details
Interior
Features
Main Floor
Living
5.18 x 4.14Hardwood Floor / Gas Fireplace
Dining
5.85 x 3.71W/O To Yard / Eat-In Kitchen / Open Concept
Kitchen
5.85 x 3.71Backsplash / Centre Island / Custom Counter
Foyer
3.81 x 2.43Tile Floor / Open Concept
Exterior
Features
Parking
Garage spaces 2
Garage type Attached
Other parking spaces 4
Total parking spaces 6
Property History
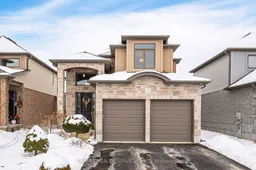 40
40
