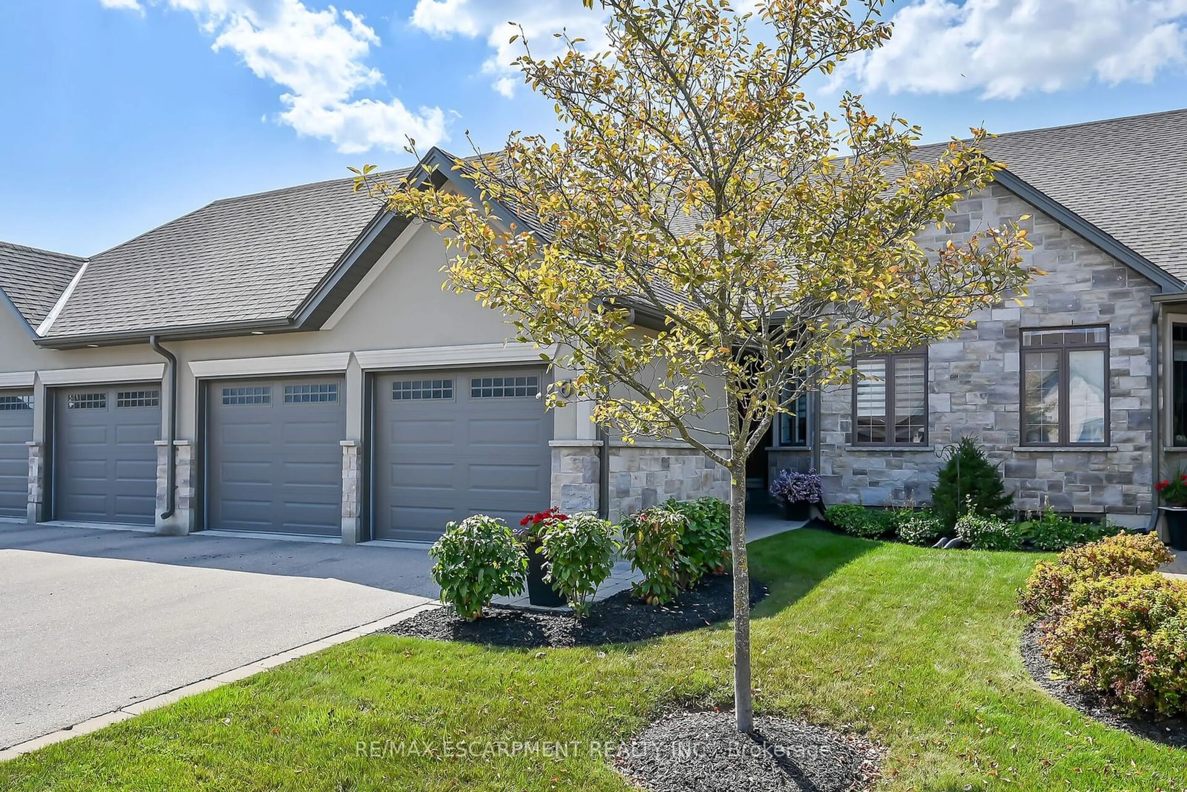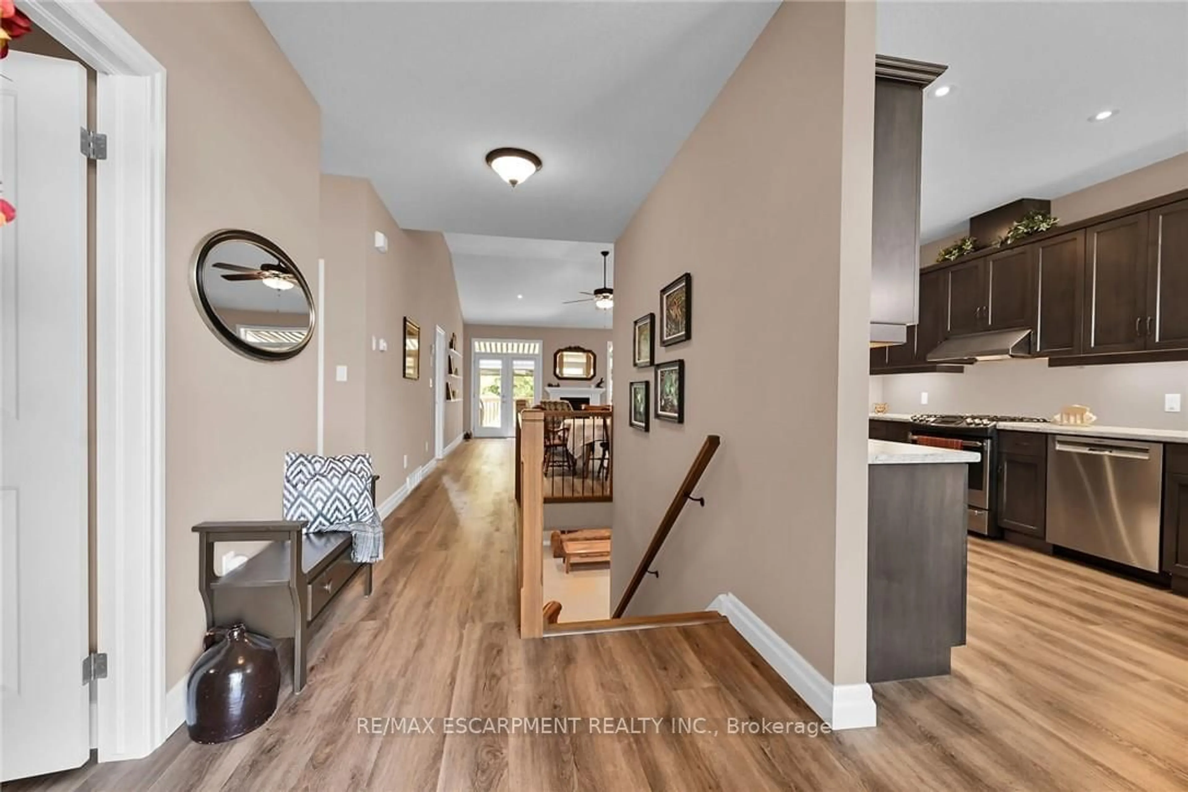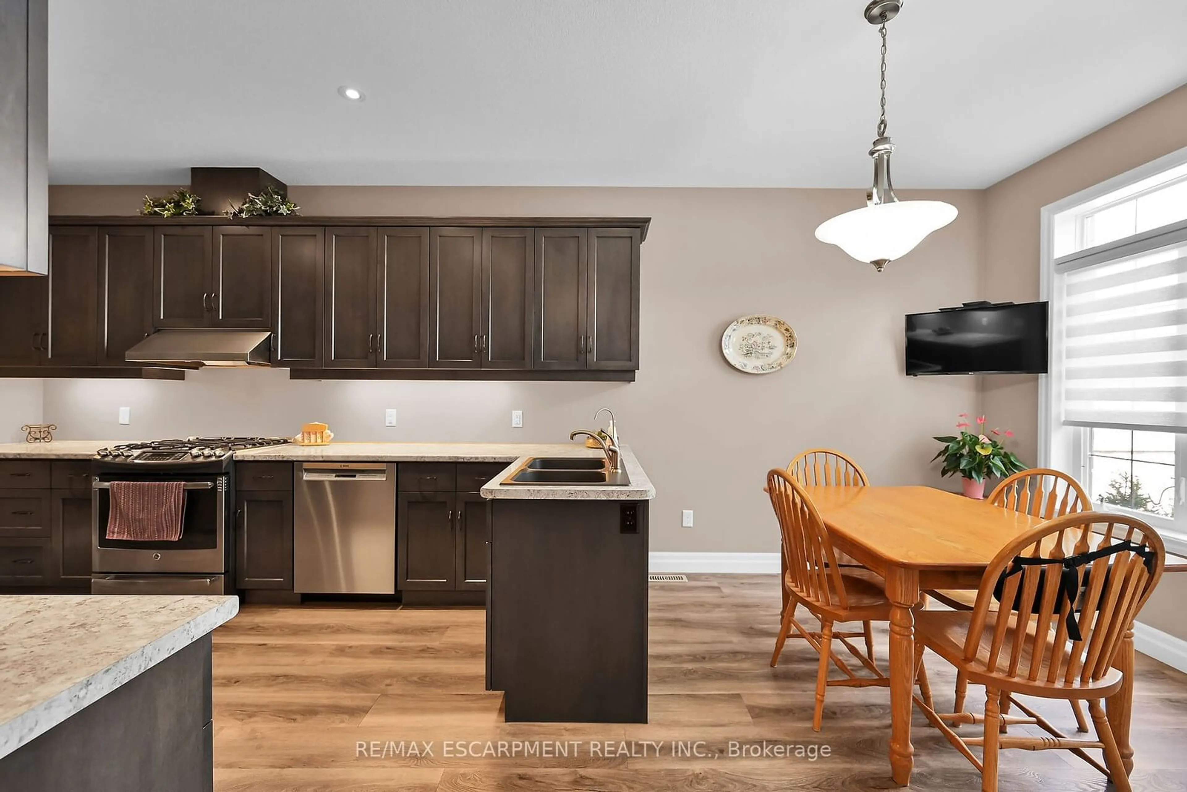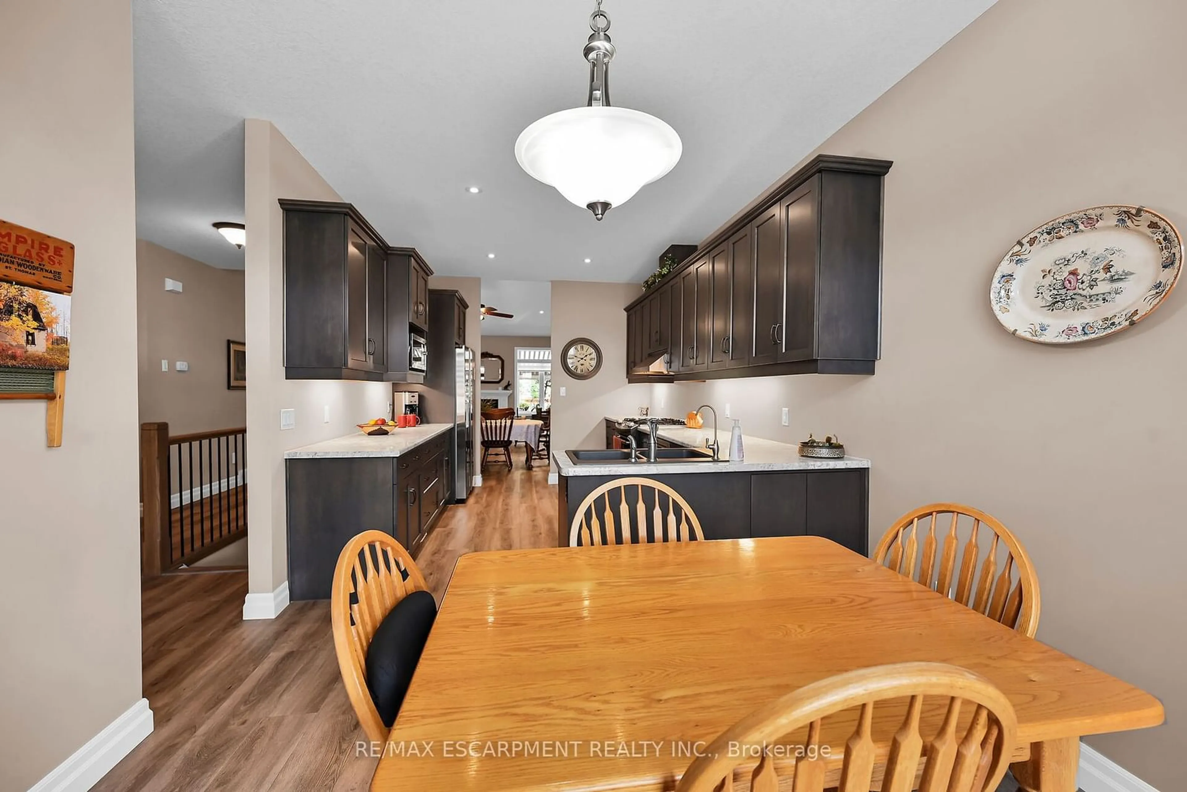247 MUNNOCH Blvd #6, Woodstock, Ontario N4T 0K2
Sold conditionally $728,500
Escape clauseThis property is sold conditionally, on the buyer selling their existing property.
Contact us about this property
Highlights
Estimated ValueThis is the price Wahi expects this property to sell for.
The calculation is powered by our Instant Home Value Estimate, which uses current market and property price trends to estimate your home’s value with a 90% accuracy rate.Not available
Price/Sqft$488/sqft
Est. Mortgage$3,129/mo
Maintenance fees$401/mo
Tax Amount (2024)$5,592/yr
Days On Market59 days
Description
Well cared for 2+2 bedrm, 3 bath bungalow condo with tasteful decor and unique layout. Spacious entry with upgraded trim, hardwood railing with iron spindles and in closet lighting. Bright great room w luxury vinyl plank flooring, gas fp, 12 ft cathedral ceilings, transom windows, garden doors leading to spacious 10' x 20' deck with gas line, awning & shaded views. Conservation area and Pittock Lake nearby offers cool breezes and trails along the lake. Chef's dream upgraded kitchen with added cabinets, upgraded 13" deep upper cabinets & self close drawers, 2 banks of drawers & pullout shelving (in kit & baths),convenient extra cabinet space in back of peninsula, dual fuel gas stove, c/vac dustpan inlet. Enjoy the morning sun in the eat in kitchen. Convenient main floor laundry with storage and gas dryer. Master bedroom with coffered ceiling, walk-in closet and 4pce ensuite perfect for relaxing in soaker tub and walk in tiled shower with glass door. Both main and ensuite baths have 4 lamp light fixture, fan timer and upgraded high toilets. White trim, doors painted w urethane trim paint. Main closet w 2 lights, shoe shelf. Ceiling fans in Great Rm, Master Bdrm. Fully finished basement w 2bedrooms, 3pce bath, plus unique hobby/craft room & extra built in storage areas, carpet & vinyl flrs, large utility room w work bench, 36" door, pantry, and water filtration system. Water w 10 filter at meter, water softener, Reverse Osmosis system, hot & cold water to the garage. Double garage w shelving, 2 3/4 hp GDO and built in protectors over GD sensors.
Upcoming Open House
Property Details
Interior
Features
Main Floor
Bathroom
2.49 x 2.84 Pc Ensuite / Tile Floor
2nd Br
3.51 x 4.14Closet
Kitchen
6.76 x 3.2Breakfast Area / Stainless Steel Appl / Double Sink
Primary
4.42 x 4.114 Pc Ensuite / W/I Closet / Coffered Ceiling
Exterior
Parking
Garage spaces 2
Garage type Attached
Other parking spaces 2
Total parking spaces 4
Condo Details
Amenities
Bbqs Allowed, Visitor Parking
Inclusions
Property History
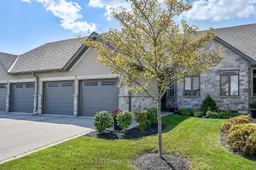 40
40
