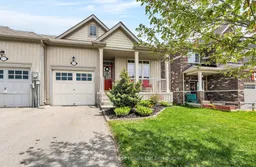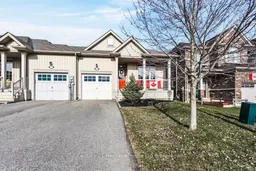Light and spacious with room to improve. Welcome to 216 Palmer Lane. Located in the desirable North-end of Woodstock, this 1239 sq ft bungalow-style end-unit is the perfect place to call home. The main floor features 9ft ceilings and an open-concept design with plenty of natural light and an attached garage. The large kitchen anchors the floor plan with a dedicated dining space and a spacious living room leading to a nice deck and a fully fenced backyard. The main floor also features a spacious master bedroom with a walk-in closet and ensuite bathroom, a second bedroom, another full bathroom, and main floor laundry. The basement provides the opportunity to maximize the space with full ceiling height, plenty of natural light, a roughed-in bathroom, and more than enough space to create additional bedrooms and/or living spaces. The mechanicals are nicely tucked away providing additional space for storage with the added benefit of a large cold storage room. Additional features include an owned water softener with a sand filtration system, pre-installed wiring for an alarm system, and roughed in central vacuum piping. Don't miss out on this fantastic opportunity.
Inclusions: Existing fridge, stove, dishwasher, washer, dryer, water softener (with sand filtration), garage door opener





