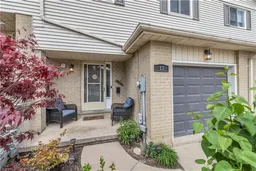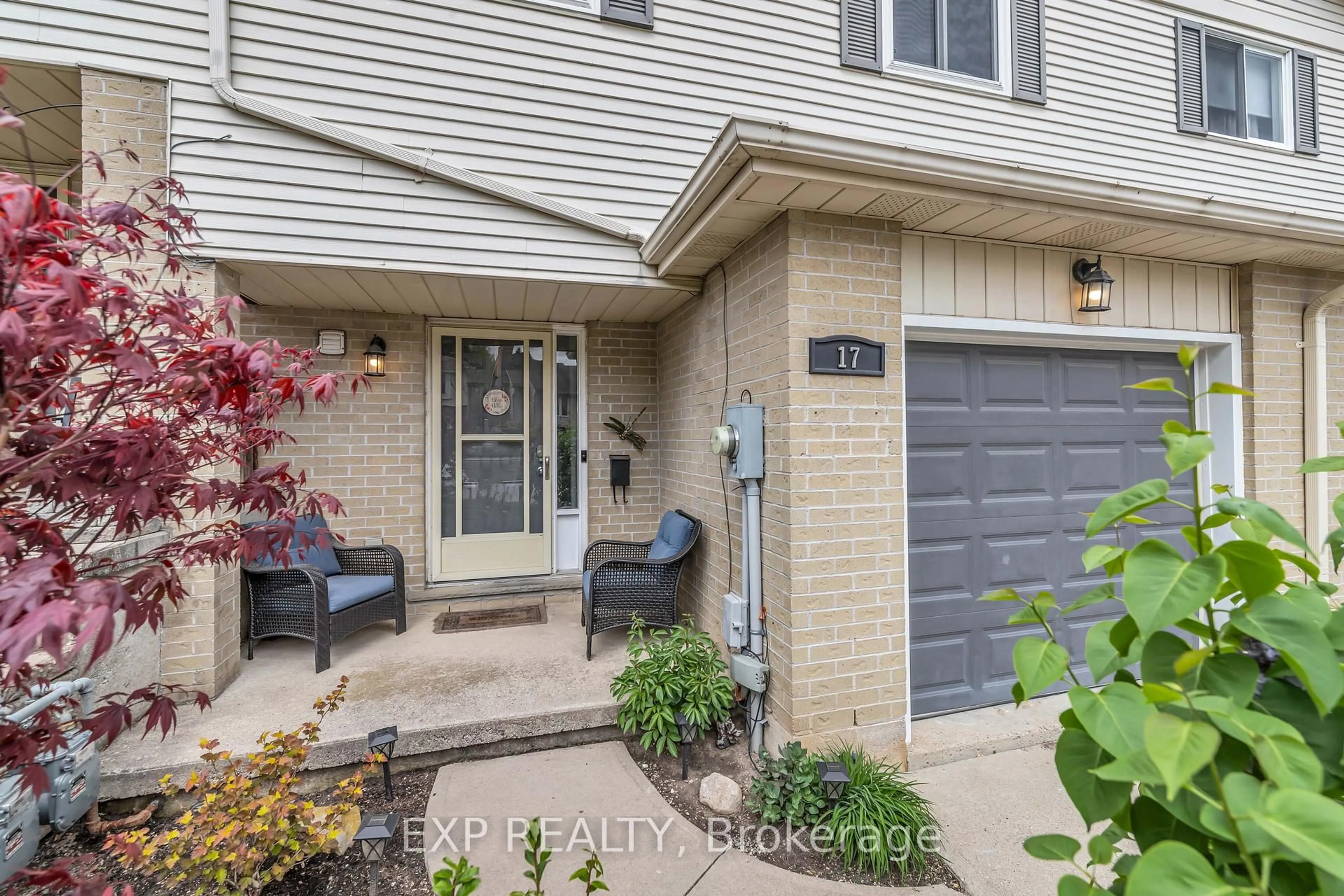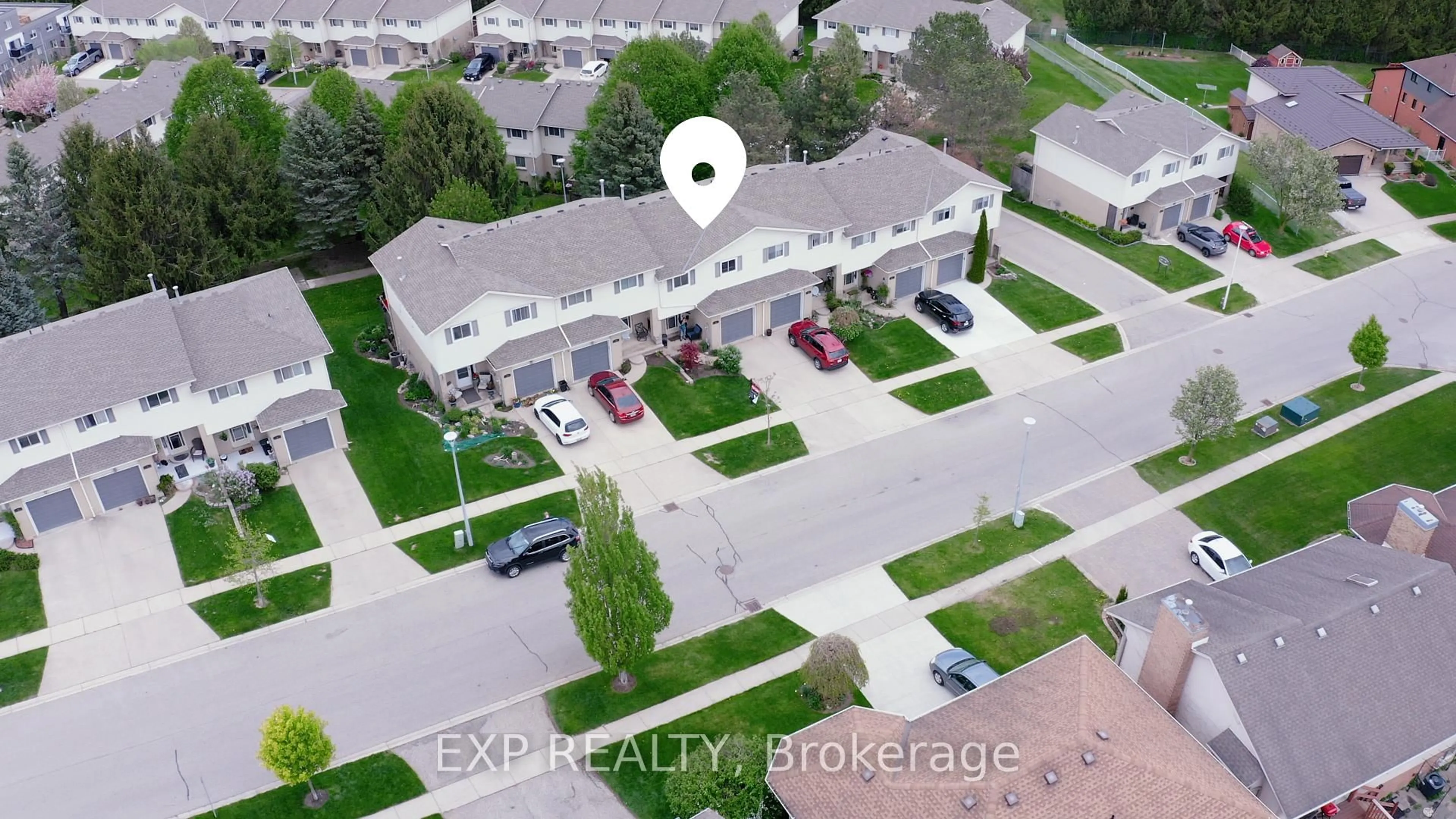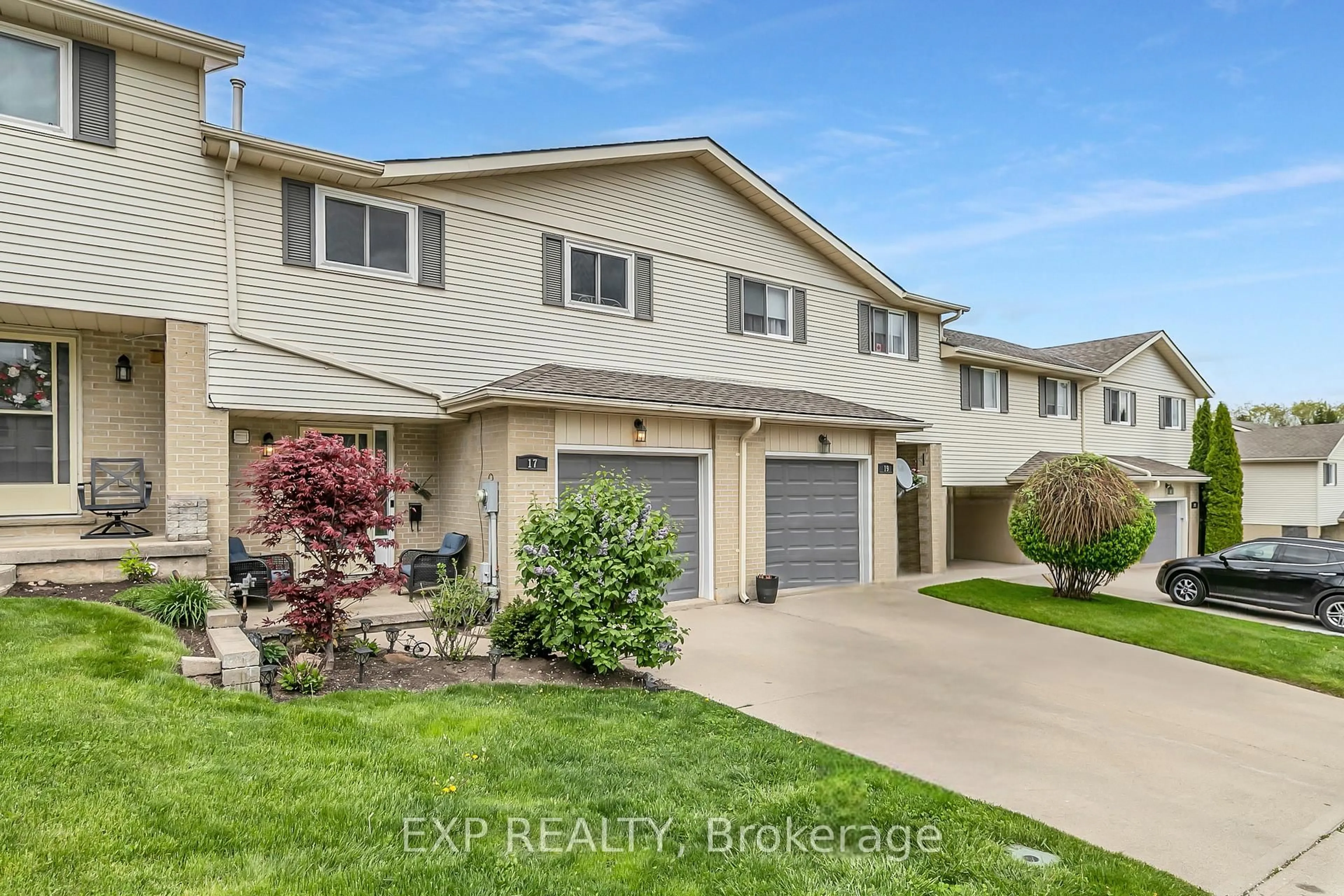17 Lindsay Rd, Woodstock, Ontario N4V 1A6
Contact us about this property
Highlights
Estimated ValueThis is the price Wahi expects this property to sell for.
The calculation is powered by our Instant Home Value Estimate, which uses current market and property price trends to estimate your home’s value with a 90% accuracy rate.Not available
Price/Sqft$348/sqft
Est. Mortgage$1,933/mo
Maintenance fees$245/mo
Tax Amount (2025)$2,650/yr
Days On Market9 hours
Description
Your search stops here! 17 Lindsay rd. is move in ready low maintenance living with a designers touch! 3 bedrooms including a massive master suite, 3 bathrooms, and a walk-out basement! Sought after townhome in Woodstock north, close to all amenities including shopping and easy access to the highway. Walking trails and the river are a stones throw away! 3 outdoor spaces enhance the appeal of this home with a beautiful porch, quaint deck with access from living room sliding glass doors and covered sitting area through the walk-out basement! Kitchen and dining room feature ample cupboard and counter space, stainless steel appliances and a beautiful accent rock wall. Open staircase lifts you to the second floor with a double door entry way to the master suite, and 2 additional bedrooms. Each bedroom is equipped with a closet organizer! 5-piece bath and laundry area complete the upper level! Your new lower level has a large rec room, additional bathroom, utility and storage area, and of course walk-out access mentioned above. Man-door access to single car garage completes this home. Book a private viewing today, GREAT AREA, LOW CONDO FEE, TURNKEY LIVING!!
Upcoming Open House
Property Details
Interior
Features
2nd Floor
Bathroom
2.53 x 2.275 Pc Bath
2nd Br
2.53 x 2.273rd Br
2.79 x 3.99Primary
6.45 x 3.51Exterior
Features
Parking
Garage spaces 1
Garage type Attached
Other parking spaces 1
Total parking spaces 2
Condo Details
Inclusions
Property History
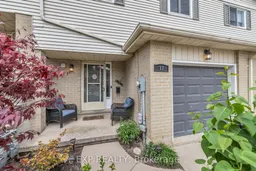 37
37