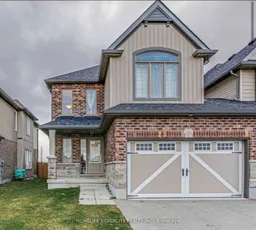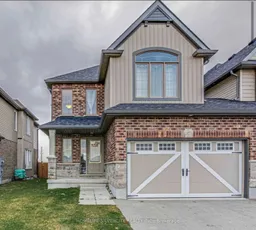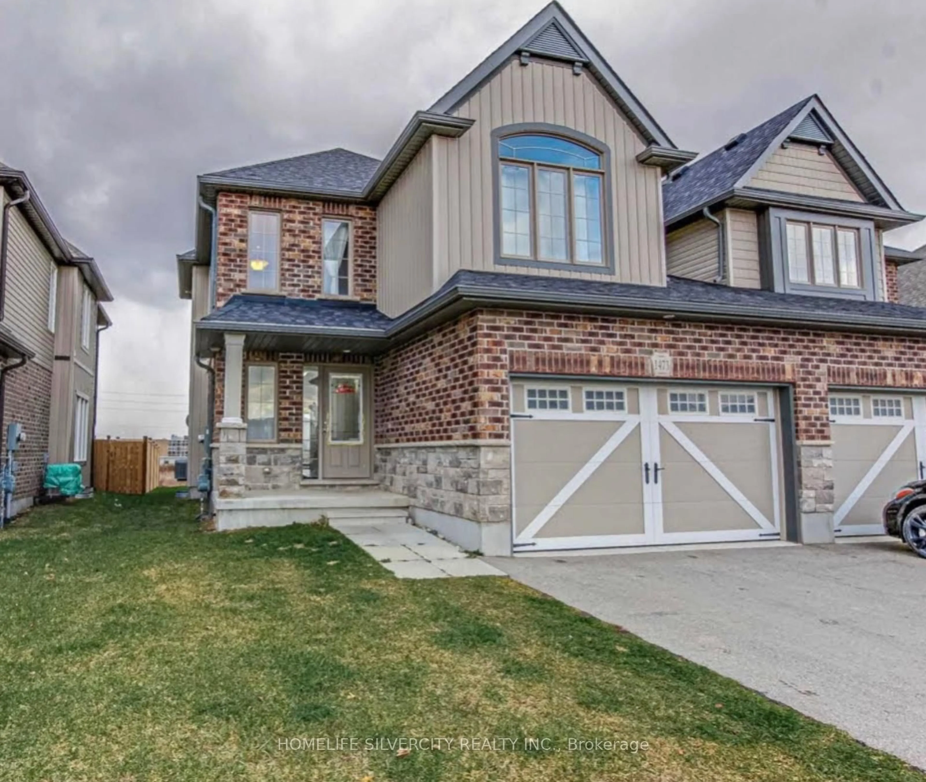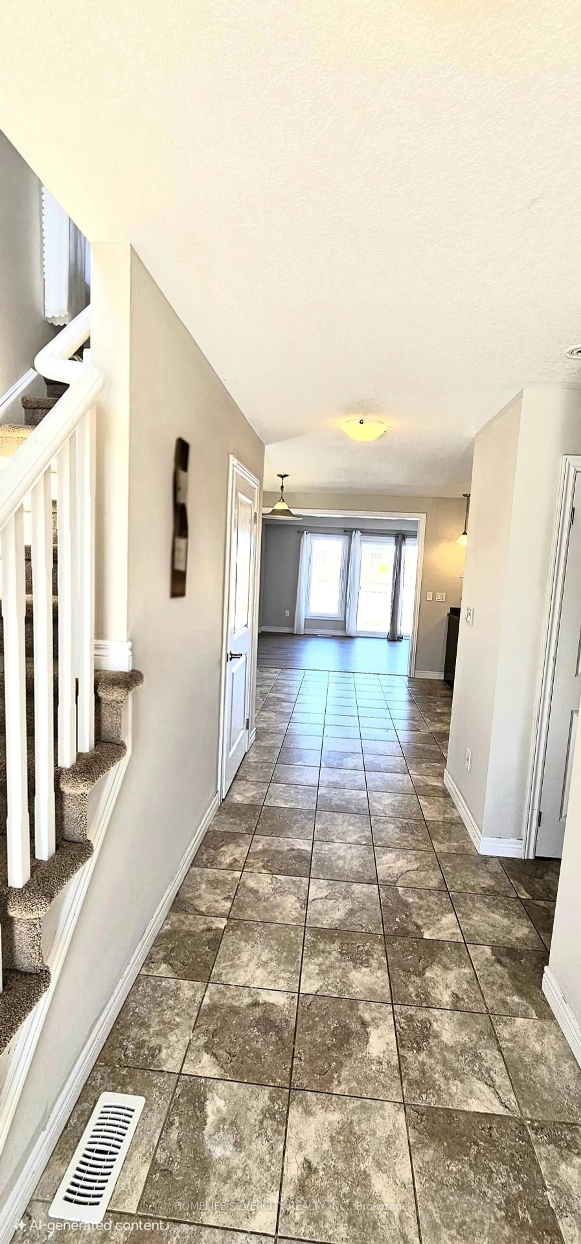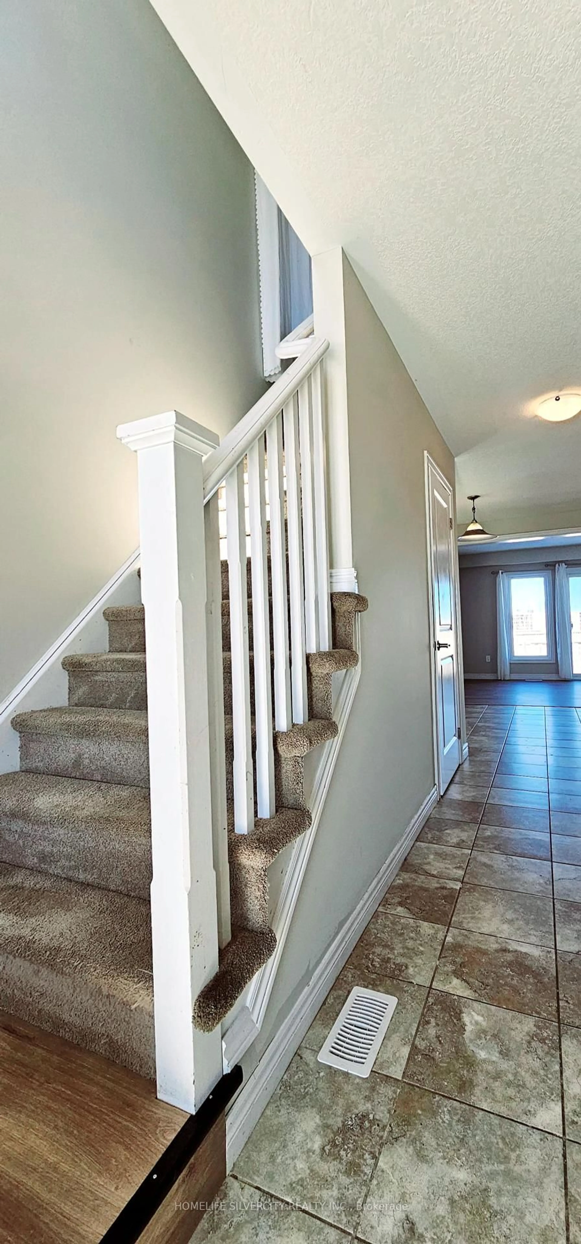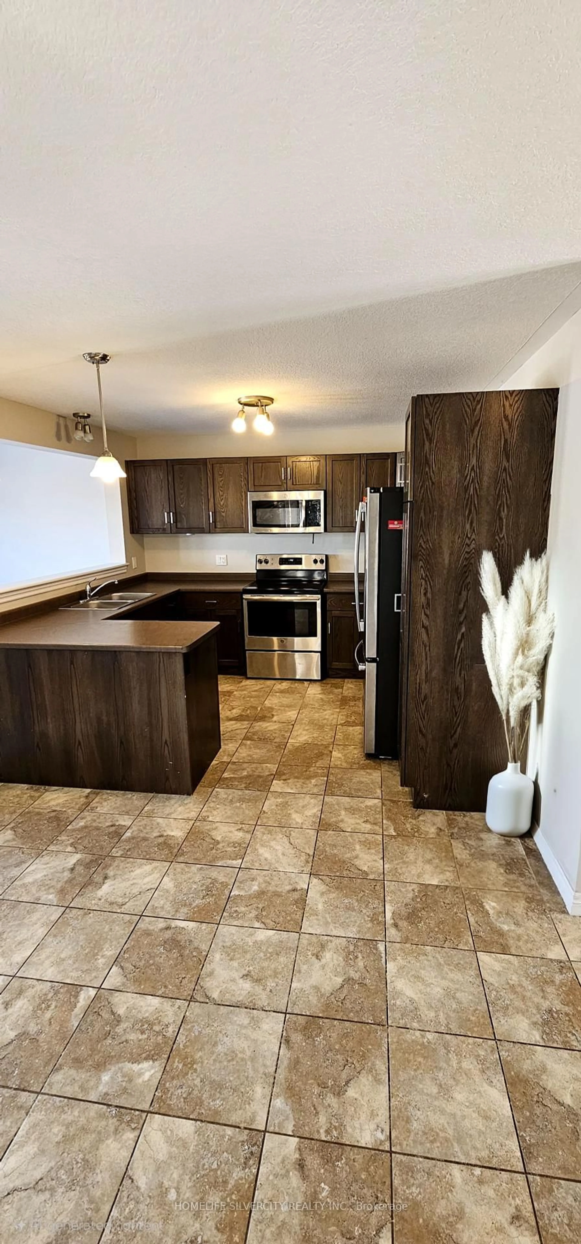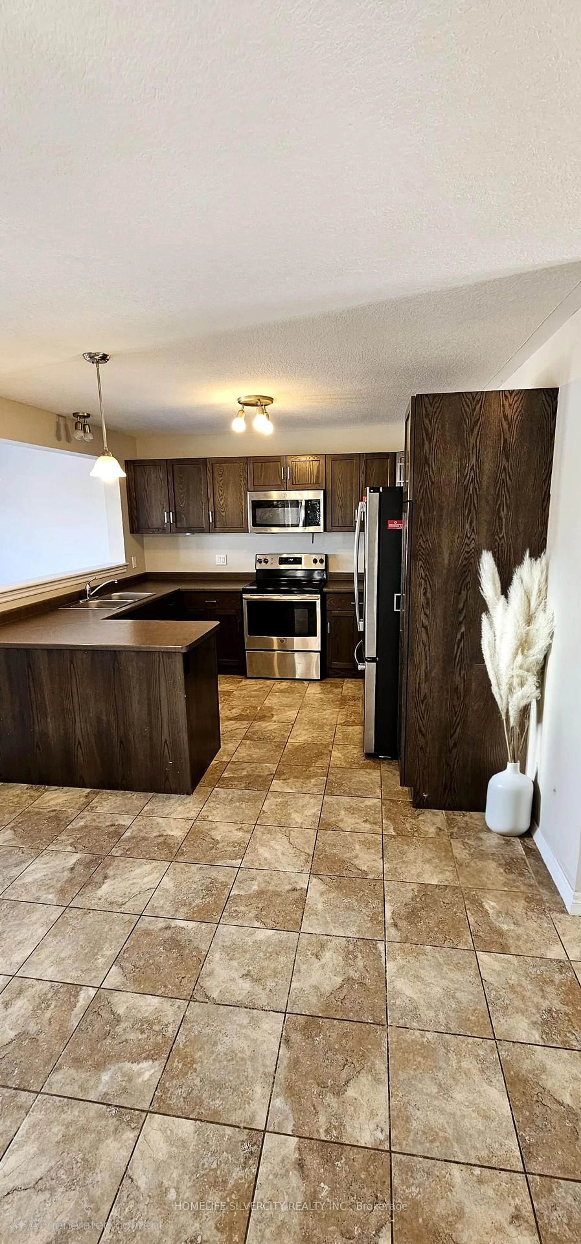1473 Dunkirk Ave, Woodstock, Ontario N4T 0J9
Contact us about this property
Highlights
Estimated ValueThis is the price Wahi expects this property to sell for.
The calculation is powered by our Instant Home Value Estimate, which uses current market and property price trends to estimate your home’s value with a 90% accuracy rate.Not available
Price/Sqft$454/sqft
Est. Mortgage$3,345/mo
Tax Amount (2024)$4,611/yr
Days On Market18 days
Description
Turnkey perfection In Woodstock's Premier Location! Enjoy This Summer At The Edge Of Thames River!!! Discover this Stunning, Move In Ready Home! Beautiful 3 Bedroom Semi-Detached Home, Meticulously Updated And Offering Plenty Of Space! With Double Car Garage Perfect For First Time Home Buyer. This Home Represents Exceptional Value And A Lifestyle which Enhance your Living Comfort. Bright & Spacious Family Room Main Floor Open Concept Give You Feel Like A Home, Experience The Joy Of Cooking In Modern Kitchen, Featuring Refrigerator, Range, Dishwasher, Microwave! Enjoy Your Food With Family In Separate Dinning Area! Carpet Free Main Floor! Two Piece Bathroom & Entry Closet Convenient For Daily Use! Door To Back Yard Enriches Comfort To Enjoy Barbecue, Party, Family get together! Fenced Backyard Provides Privacy! Star Point Is, There Is No House At The Back!!! Basement Is Unfinished, Plenty Of Light Through Large Windows! Doesn't Feels Like A Basement!!!Garage Have A Extra Door To Backyard!!!Huge Master Bedroom With Ensuite, Separate Laundry On 2nd Floor Makes Your Life Easy! Second Full Washroom On Second Floor! Large Bedroom Windows Makes Tremendous Brightness With Sunlight! This Dream Home Close To Hwy And All Amenities, Restaurants, Groceries, Public Transport, School Just Steps Away, Library, Place Of Worship, Few Minutes To Hwy 401 Toyota Manufacture Plant.
Property Details
Interior
Features
Main Floor
Kitchen
3.35 x 3.38Dining
2.77 x 2.74Living
6.09 x 2.43Exterior
Features
Parking
Garage spaces 2
Garage type Attached
Other parking spaces 2
Total parking spaces 4
Property History
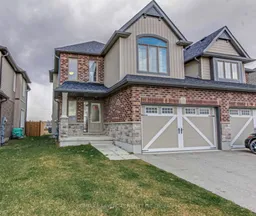 16
16