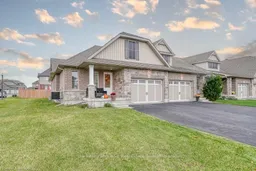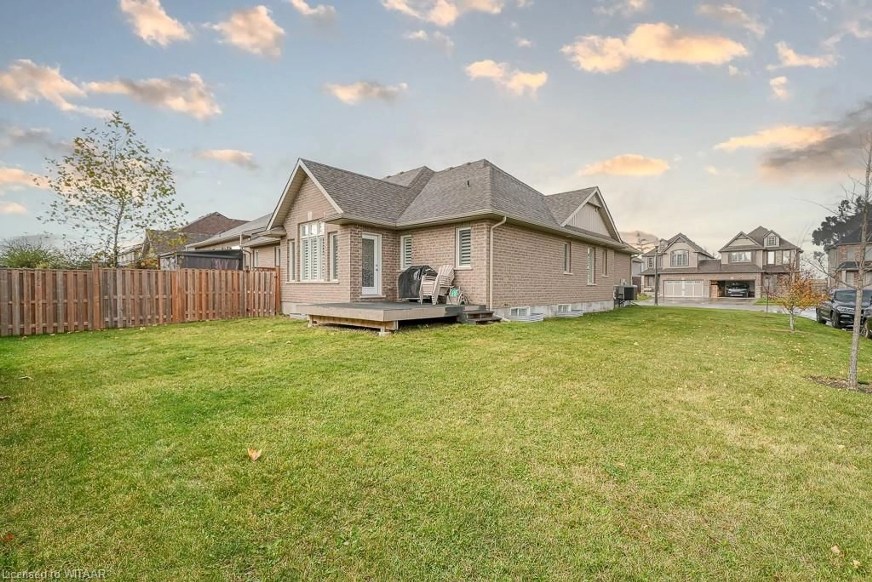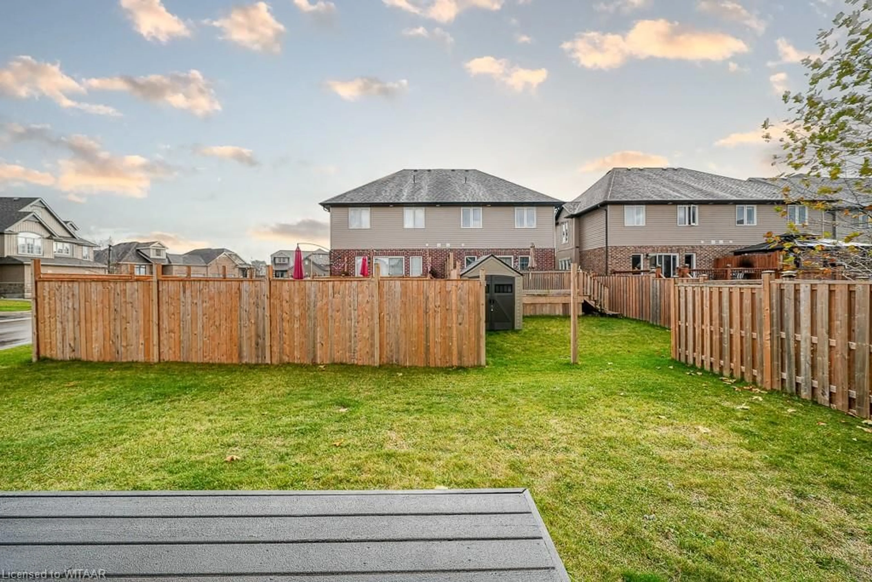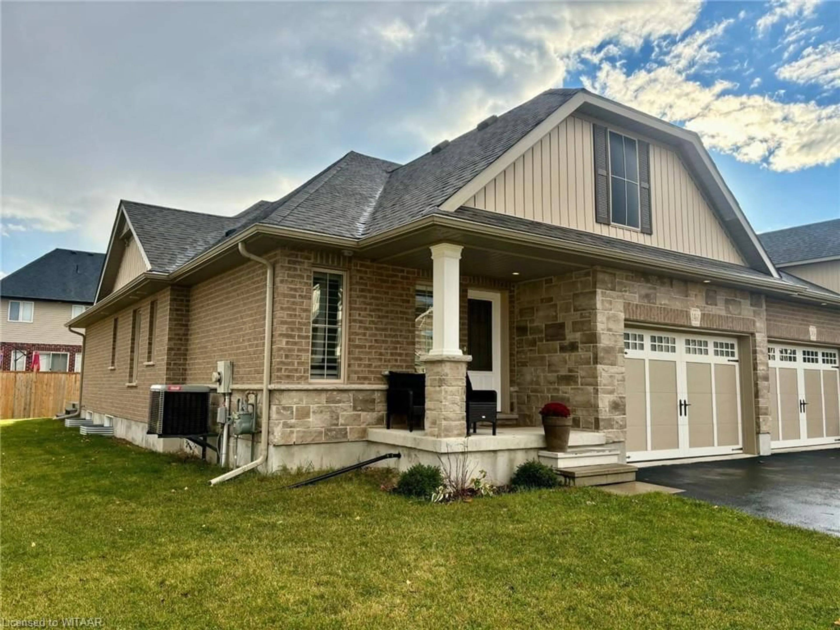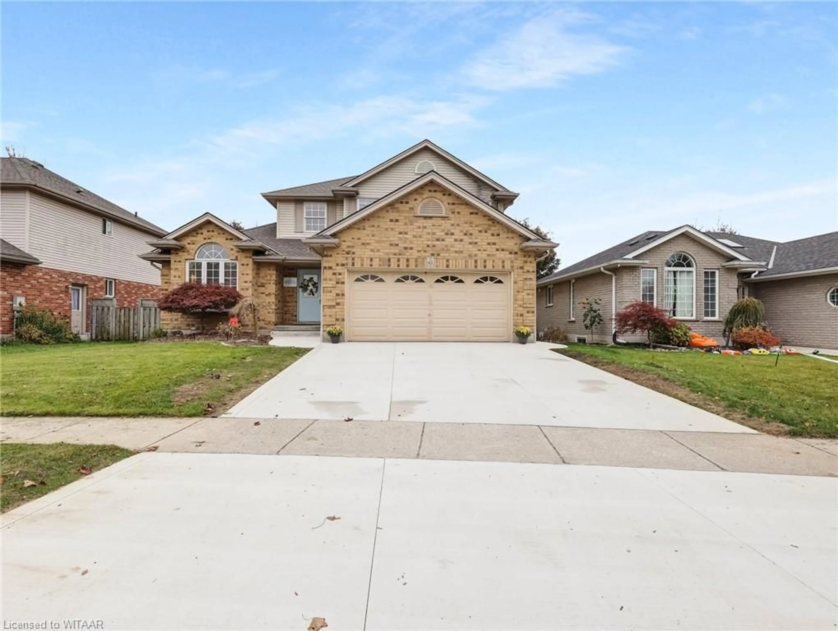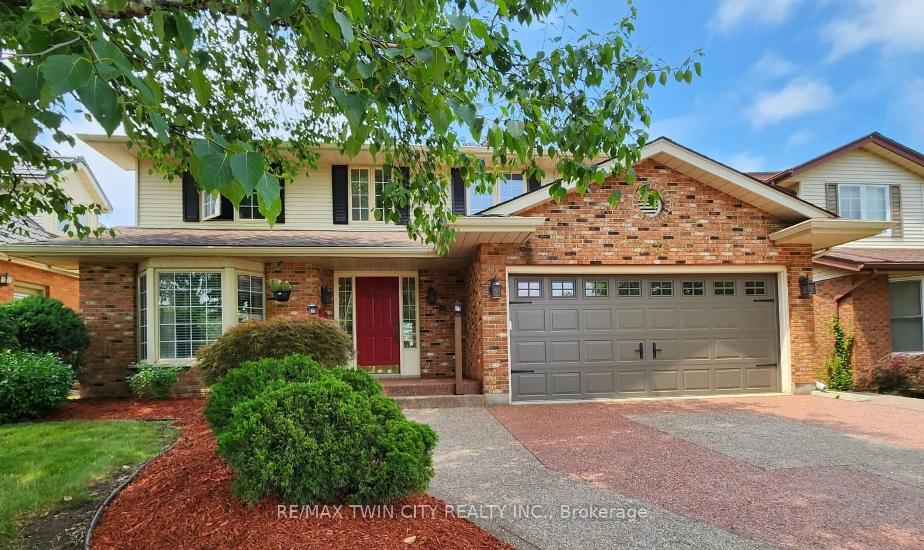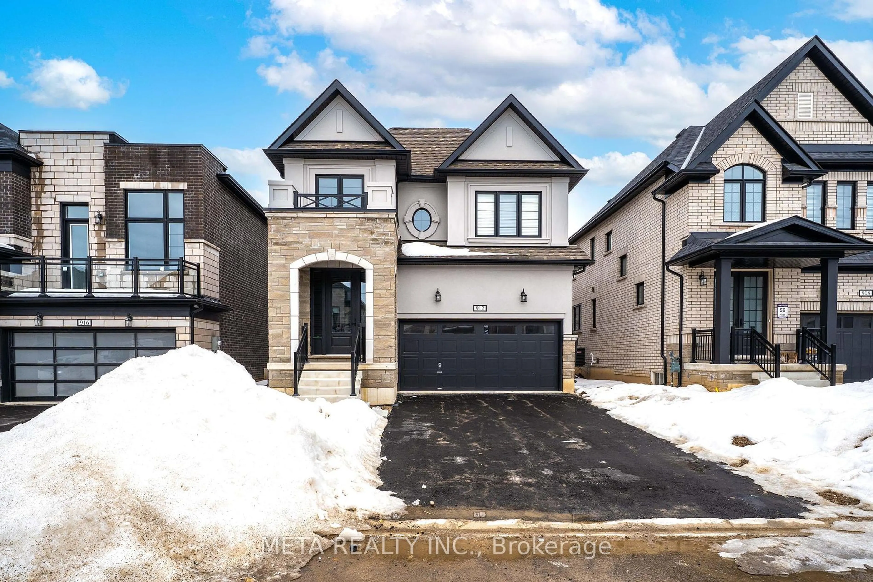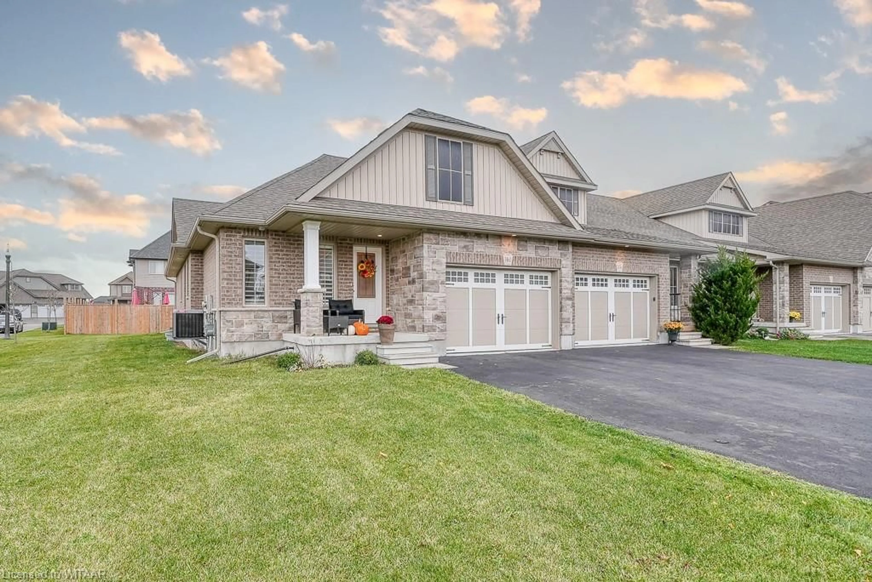
1460 Dunkirk Avenue, Woodstock, Ontario N4T 0J9
Contact us about this property
Highlights
Estimated ValueThis is the price Wahi expects this property to sell for.
The calculation is powered by our Instant Home Value Estimate, which uses current market and property price trends to estimate your home’s value with a 90% accuracy rate.Not available
Price/Sqft$318/sqft
Est. Mortgage$3,006/mo
Tax Amount (2024)$4,009/yr
Days On Market179 days
Description
Welcome to 1460 Dunkirk Ave in Woodstock! This charming bungalow-style link home is a rare gem. Attached solely by the one-and-a-half-car garage, the main living space has its own foundation, ensuring privacy with no shared walls. Nestled on a corner lot, the home benefits from extra windows that bathe each room in natural light. Inside, an open-concept kitchen awaits, featuring a walk-in pantry, stainless steel appliances (including a gas stove and range hood), a spacious island with sink, and stunning granite countertops. Flowing from the kitchen, the dining area leads into a beautiful living room with cathedral ceilings, pot lights, and a striking wall of windows dressed in California shutters, creating an inviting and airy atmosphere. The main floor includes two well-sized bedrooms and two bathrooms, with the primary ensuite featuring a tiled shower. A main-floor laundry room adds extra convenience. Downstairs, the expansive basement offers versatile space for a recreation room and games area, with the option to add more bedrooms thanks to the large windows. A third full bathroom is also located here, making the lower level ideal for guests or additional living space. Located in a prime neighborhood with nearby parks, walking trails, and plenty of recreational options, this home is minutes from the 401 and 403 highways, schools, shopping, and the Toyota plant. Whether you're starting out or looking for a serene place to retire, 1460 Dunkirk Ave offers the perfect blend of comfort, convenience, and style.
Property Details
Interior
Features
Main Floor
Laundry
Kitchen
4.29 x 3.56Living Room
4.29 x 3.61Bedroom Primary
3.66 x 5.84Exterior
Features
Parking
Garage spaces 1.5
Garage type -
Other parking spaces 2
Total parking spaces 3
Property History
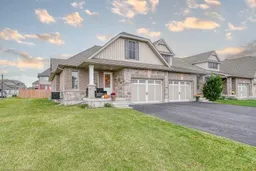 50
50