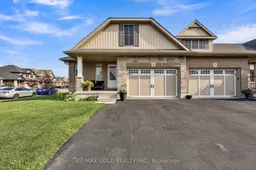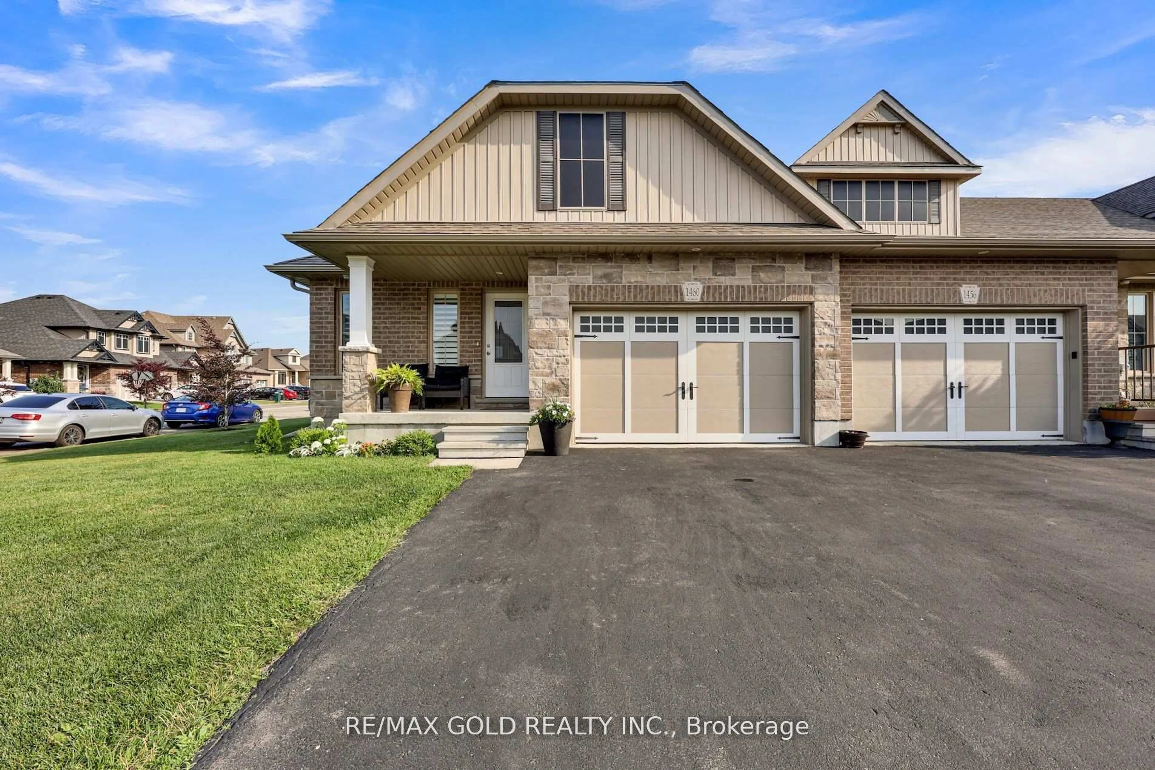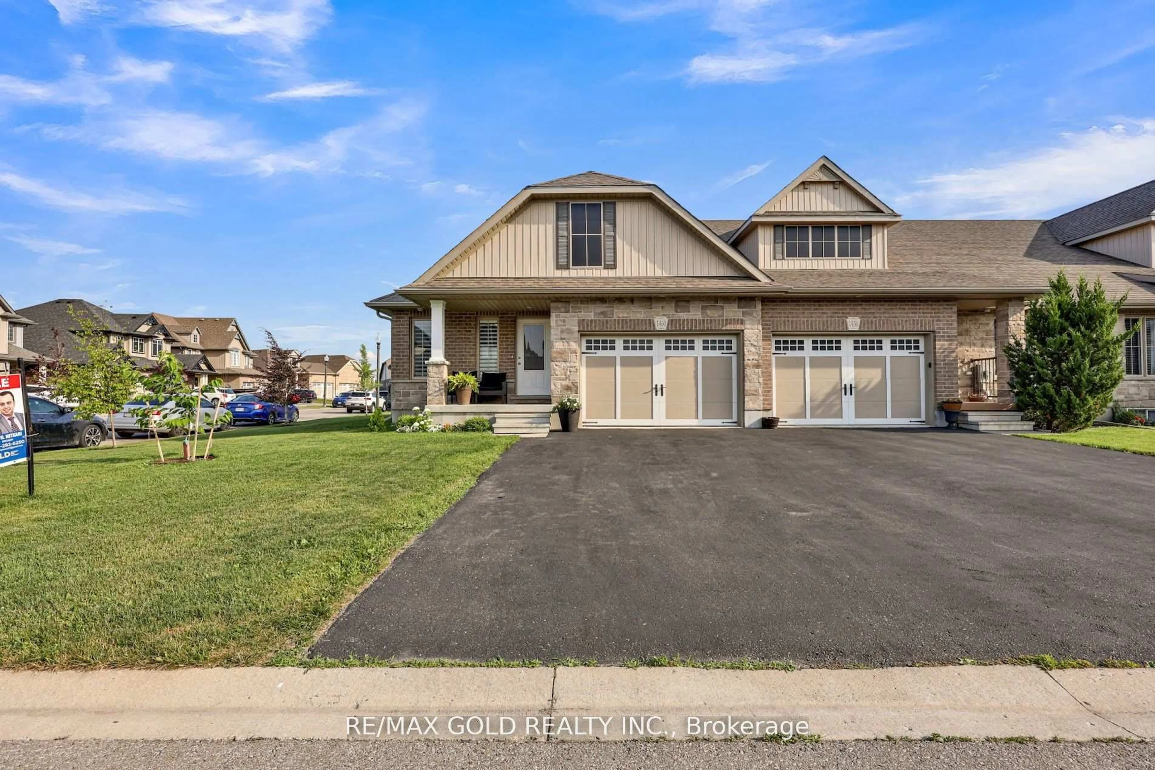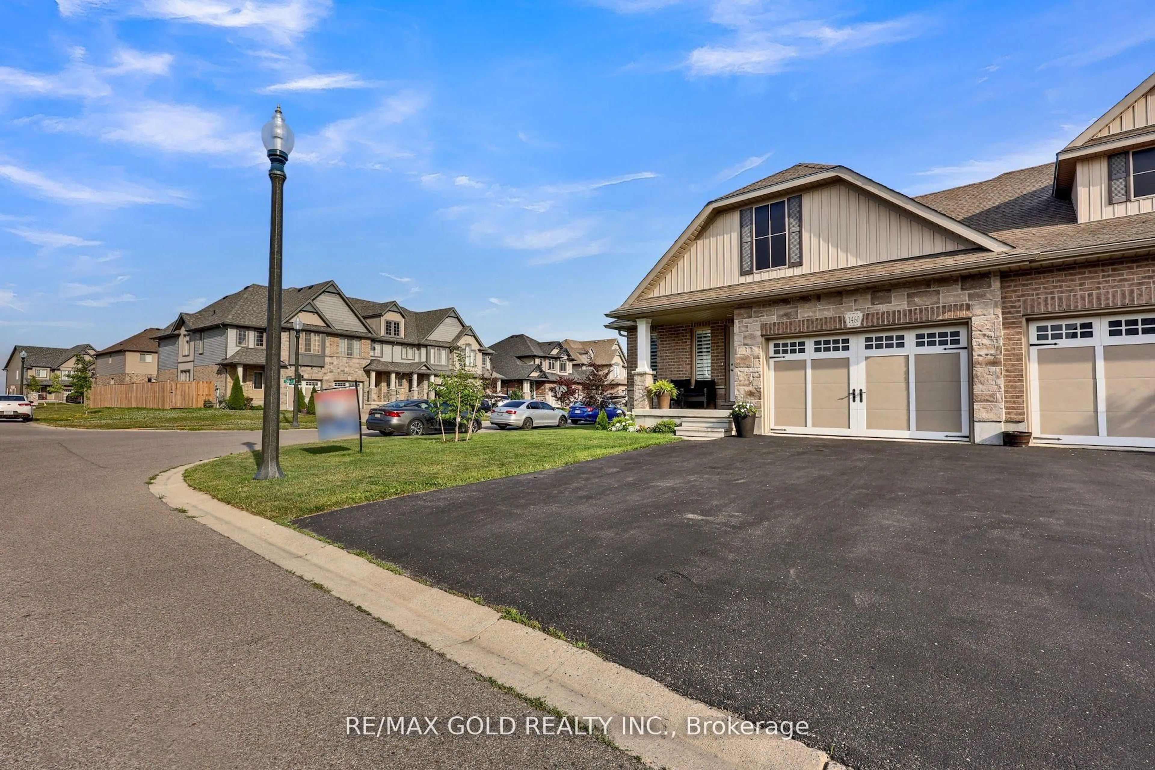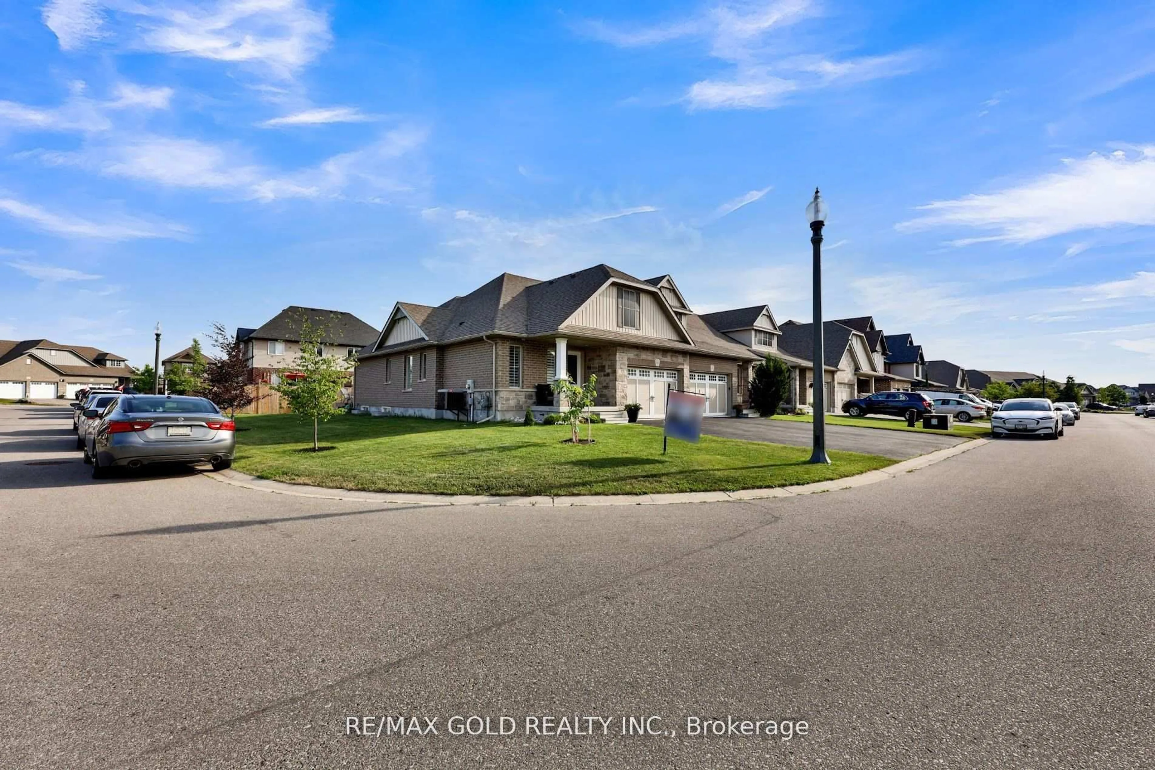1460 Dunkirk Ave, Woodstock, Ontario N4T 0J9
Contact us about this property
Highlights
Estimated valueThis is the price Wahi expects this property to sell for.
The calculation is powered by our Instant Home Value Estimate, which uses current market and property price trends to estimate your home’s value with a 90% accuracy rate.Not available
Price/Sqft$495/sqft
Monthly cost
Open Calculator
Description
Welcome to 1460 Dunkirk Ave, Upgraded and Well Maintained 2+2 Bedroom, 3 washroom House on Premium Corner Lot, Located in The Great Neighborhood of Woodstock City! This Bungalow style Stone And Brick Elevation Solid Home, situated on Premium Corner Lot offers tons of natural light .House Attached solely by the garage, House shares No walls with neighbors which ensures privacy. House Features Open Concept living, Upgraded Kitchen with Granite Countertops, Stainless steel Appliances(Brand New S/S Gas Stove & Dishwasher Installed in October), Pantry, Pot lights, Upgraded tiles and vinyl floor throughout ,Cathedral Ceiling in Living Room, Two good sized bedroom and two bathroom including primary ensuite , California shutters, deck in backyard, BBQ line, double driveway with no side walk atfront,1.5 car garage, Entrance from Garage to house, Recently Finished Basement with 2 Bedrooms, lots of upgrades, Huge Windows and full washroom ,Potential to easily convert into a in law suite in basement apartment . House Located in a very quiet and friendly neighborhood, Close to Schools, Parks, Conservation Area, Place of worships, Toyota Manufacturing Plant ,Big Box Store and Highway 401 and 403.
Property Details
Interior
Features
Lower Floor
3rd Br
4.29 x 3.9Large Closet / Large Window / Vinyl Floor
Rec
4.6 x 3.06Pot Lights
Den
3.06 x 3.06Window
4th Br
3.69 x 3.1Large Window / Large Closet / Vinyl Floor
Exterior
Features
Parking
Garage spaces 1.5
Garage type Built-In
Other parking spaces 4
Total parking spaces 5
Property History
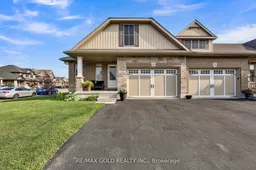 43
43