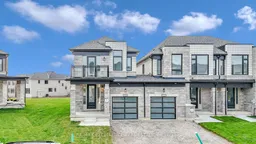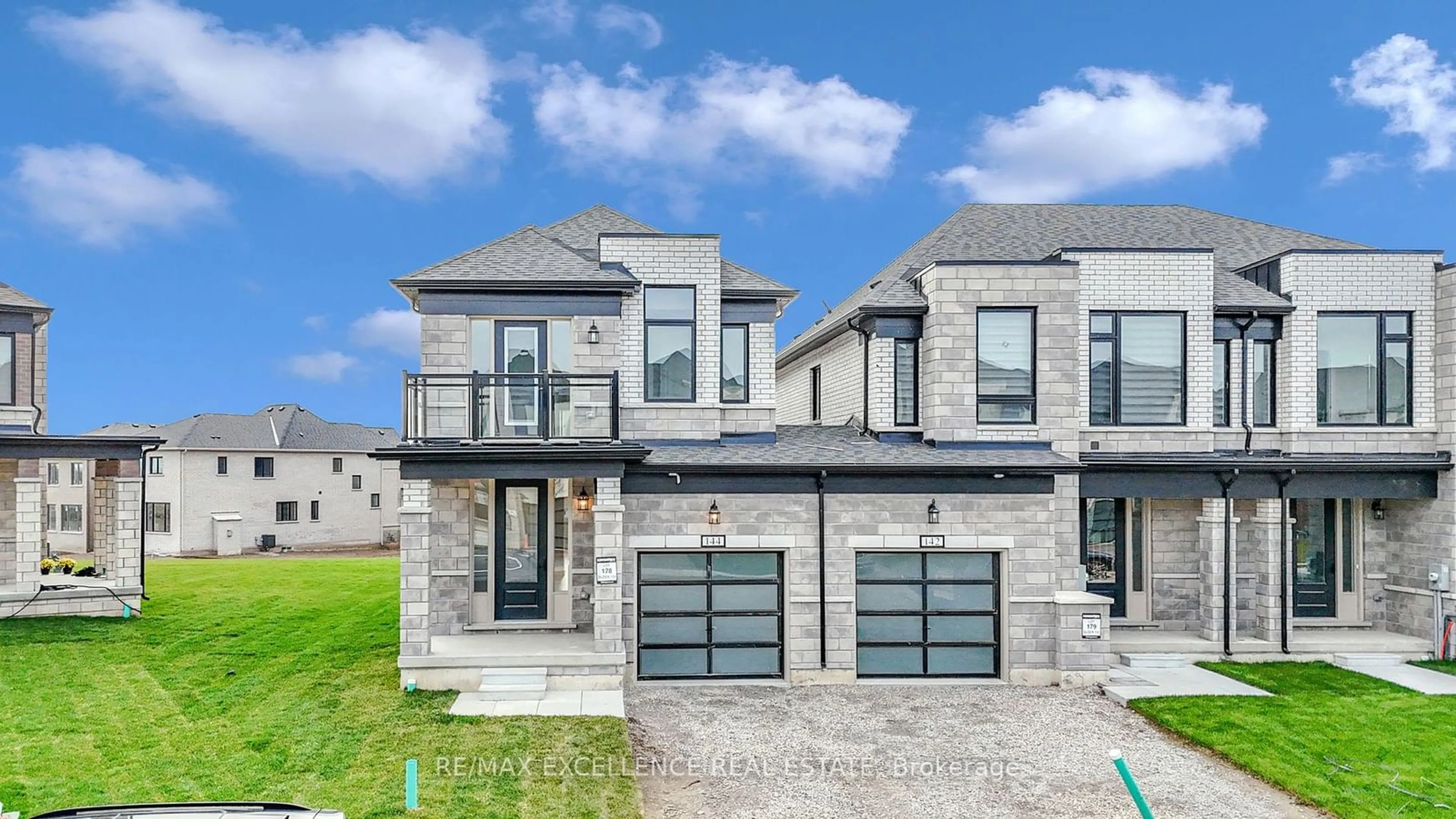Welcome to 144 Cole Terrace Your Dream Home in Woodstock! This stunning newly built 4-bedroom end-unit freehold townhouse is designed to offer modern living at its finest. Situated on a spacious lot measuring 34.2 feet by 110.1 feet, this property boasts a total living space of 2,120 square feet. Key Features: Ample Parking: Includes a single-car attached garage and space for two additional vehicles on the driveway. Plus, no walkway in front of the property provides an uncluttered curb appeal. Spacious and Inviting Great Room: Featuring a cozy fireplace, this room is perfect for gatherings and relaxation. Modern Kitchen: Equipped with sleek stainless steel appliances, this contemporary kitchen is a dream for culinary enthusiasts. Main Floor Elegance: Enjoy 9-foot ceilings and stunning hardwood flooring throughout, creating a bright and sophisticated living space. Family-Friendly Layout: The thoughtfully designed floor plan provides ample natural light and functional spaces, making it ideal for families or anyone seeking style and comfort. This property combines convenience, modern aesthetics, and functionality, offering an exceptional lifestyle for its new owners. Don't miss out on the opportunity to own this meticulously crafted home.
 40
40



