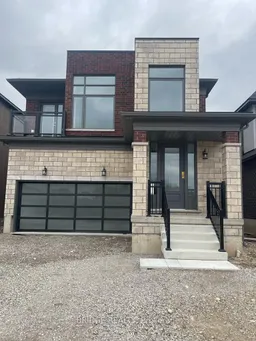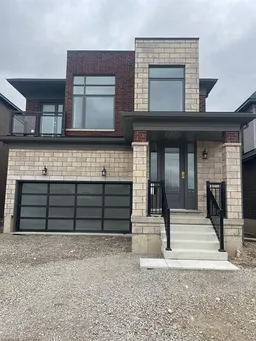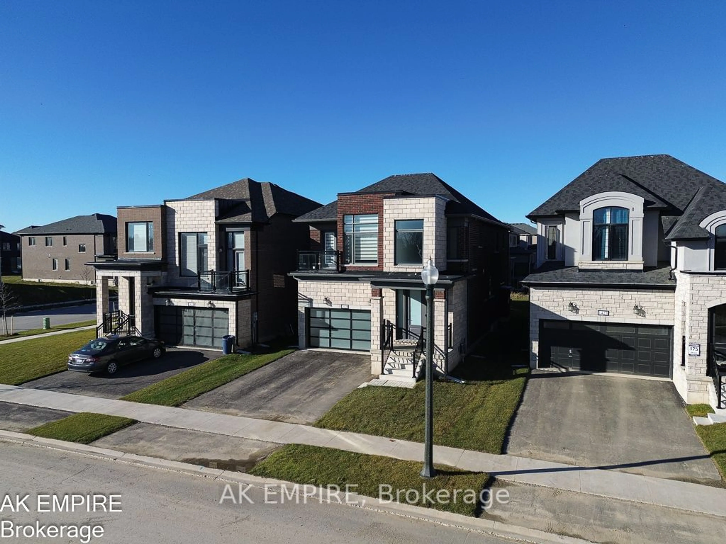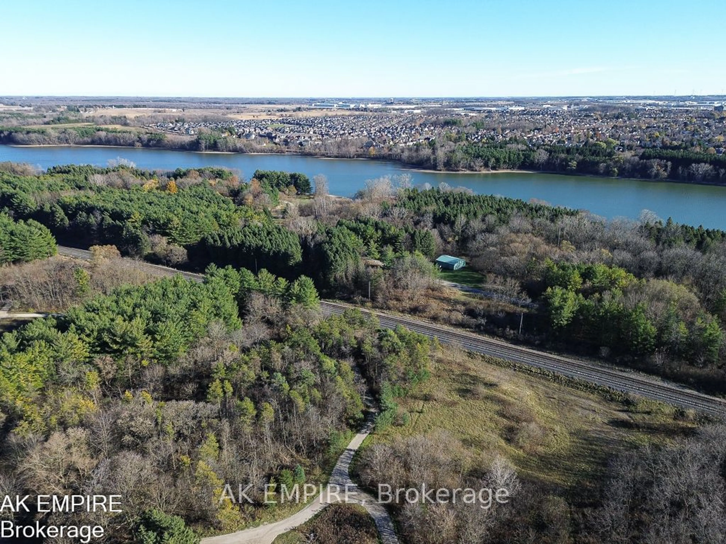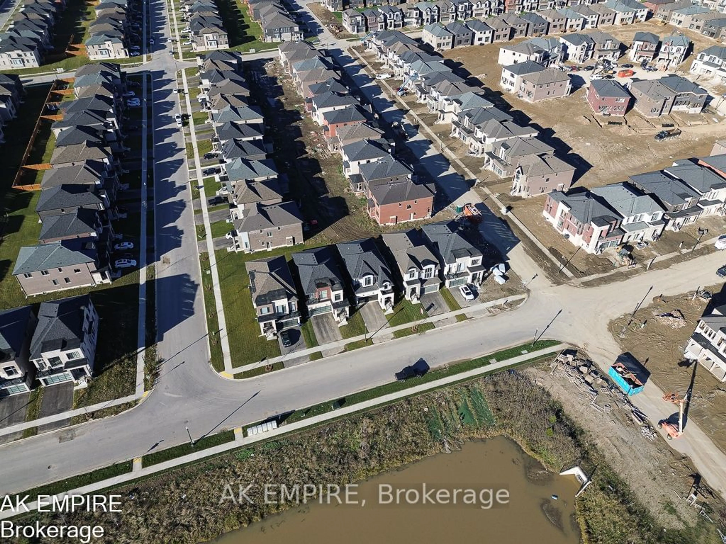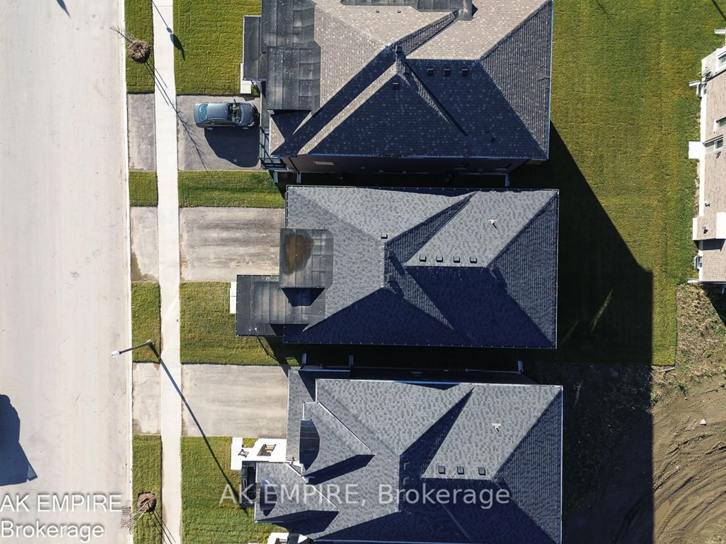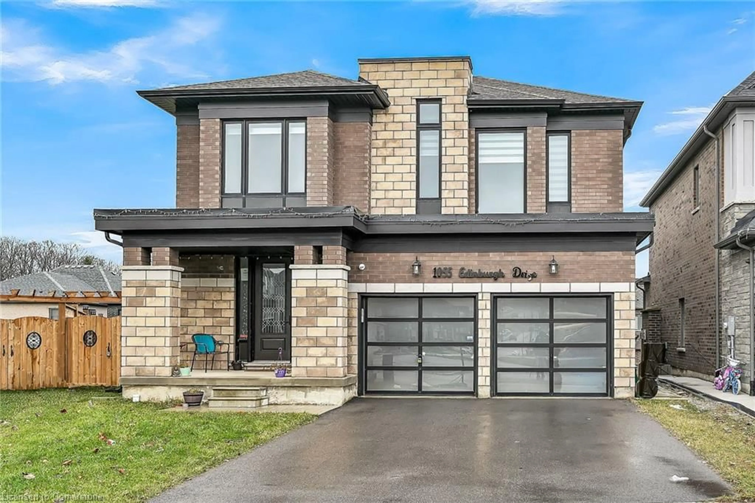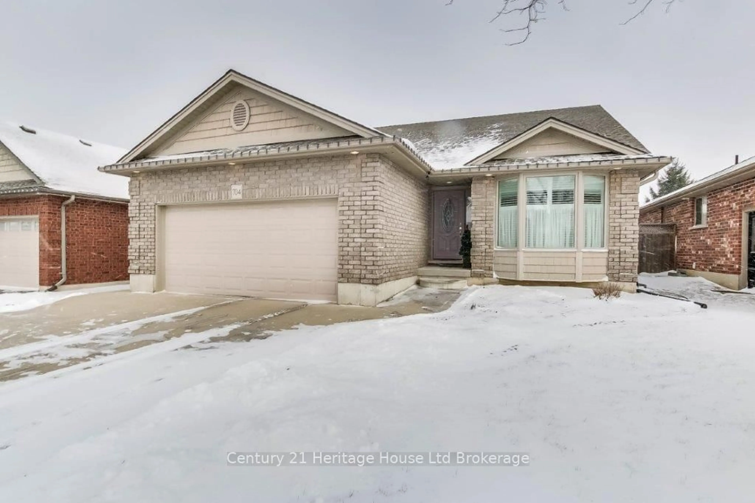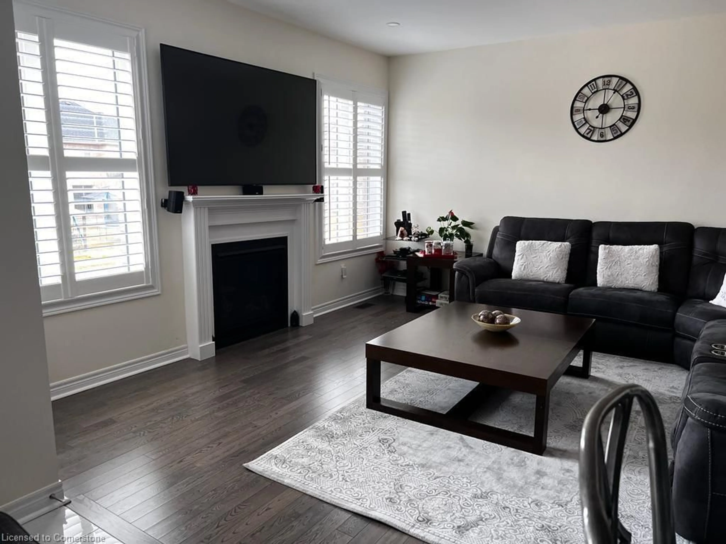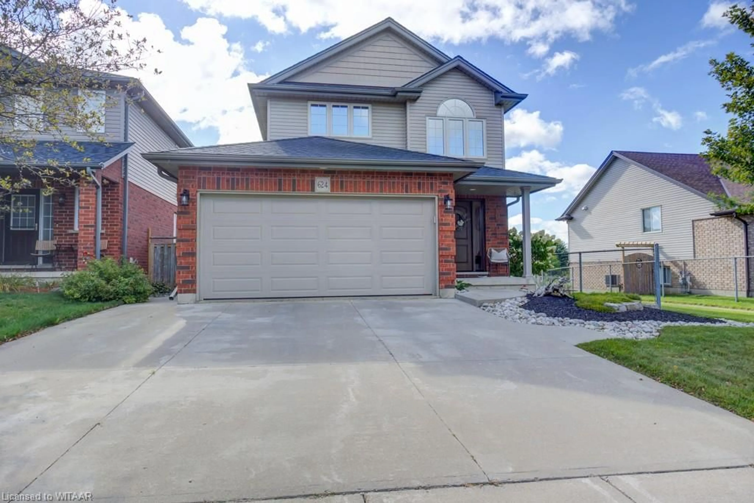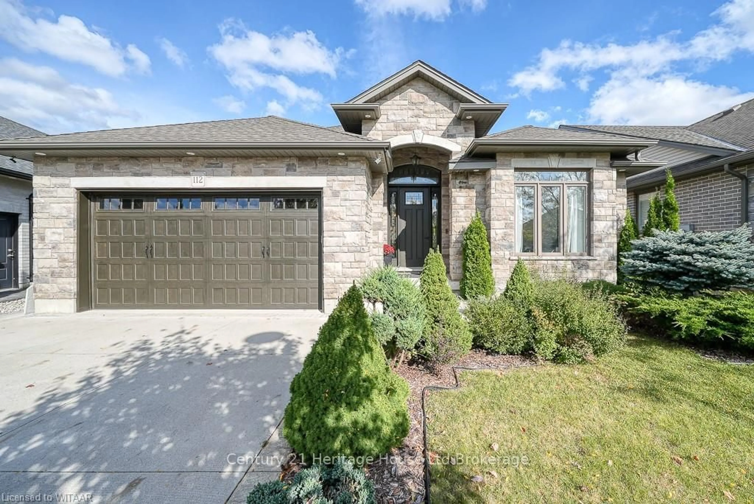1419 Upper Thames Dr, Woodstock, Ontario N4T 0N9
Contact us about this property
Highlights
Estimated ValueThis is the price Wahi expects this property to sell for.
The calculation is powered by our Instant Home Value Estimate, which uses current market and property price trends to estimate your home’s value with a 90% accuracy rate.Not available
Price/Sqft$404/sqft
Est. Mortgage$3,861/mo
Tax Amount (2024)$4,835/yr
Days On Market69 days
Description
Welcome to a Beautiful, well maintained 4 Bedrooms, 2.5 Washrroms Detached Home with open concept Kitchen available for sale in Woodstock. Kitchen is equipped with working Appliances - Fridge, Stove & Dishwasher. The Laundry is on Main level. House is conveniently located at a few minutes from Schools, Parks, Bus stops, trails. Must visit property.
Property Details
Interior
Features
Main Floor
Kitchen
9.40 x 12.60Breakfast
10.00 x 12.60Great Rm
17.00 x 13.00Dining
11.00 x 13.00Exterior
Features
Parking
Garage spaces 2
Garage type Attached
Other parking spaces 4
Total parking spaces 6
Property History
 39
39