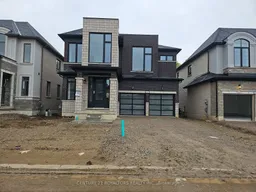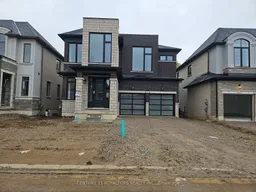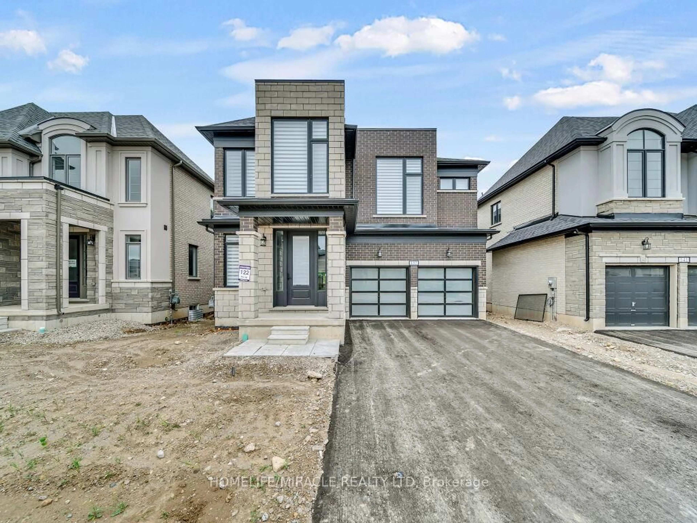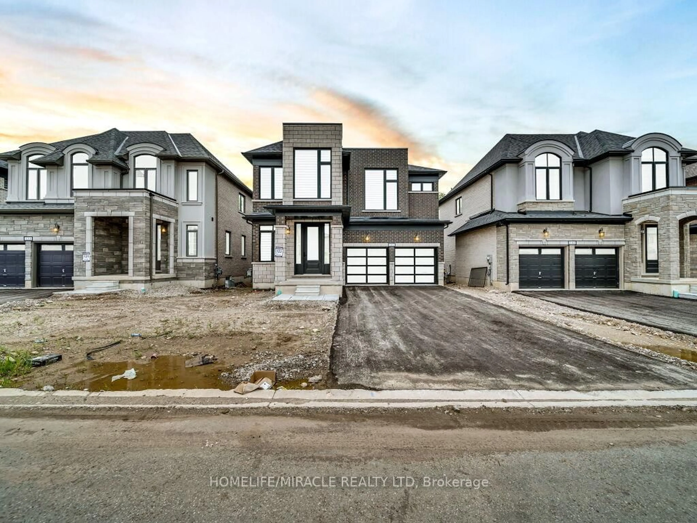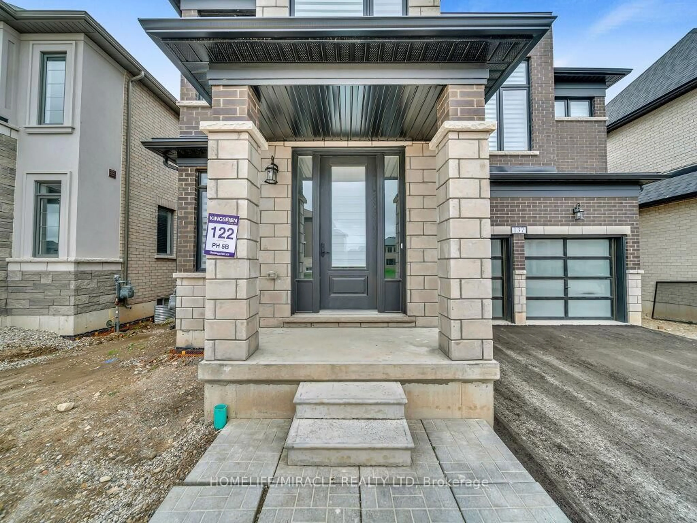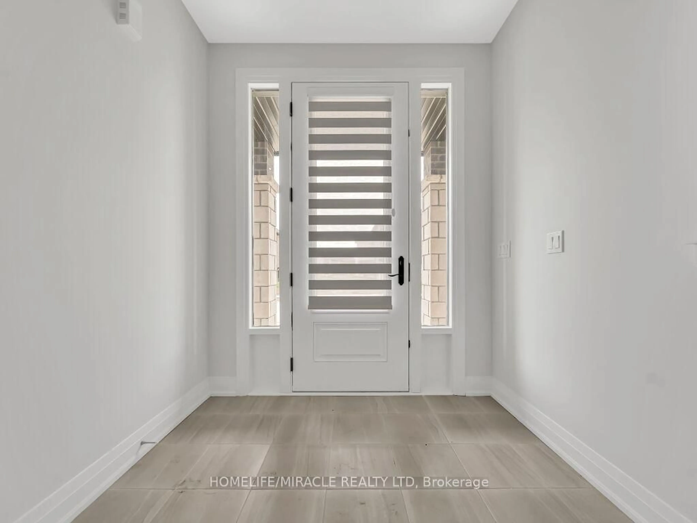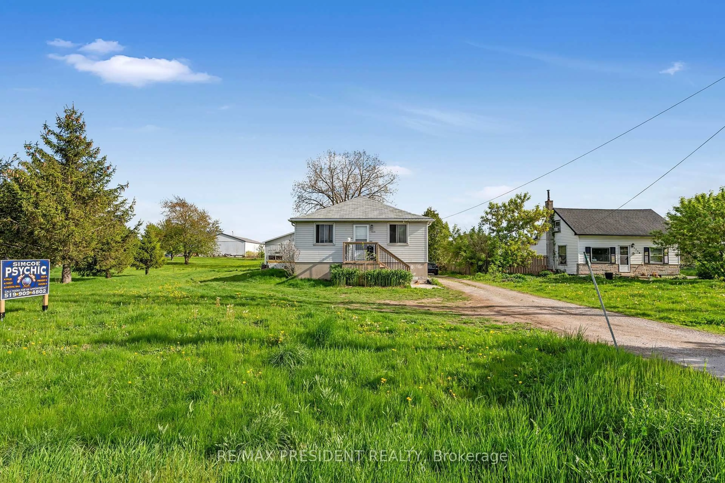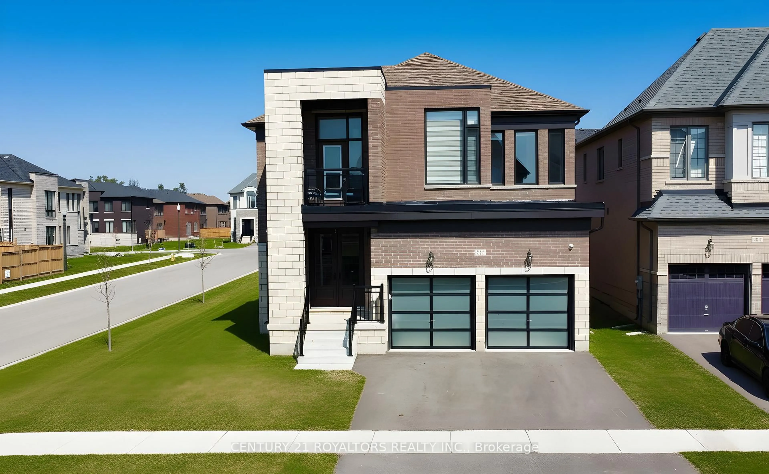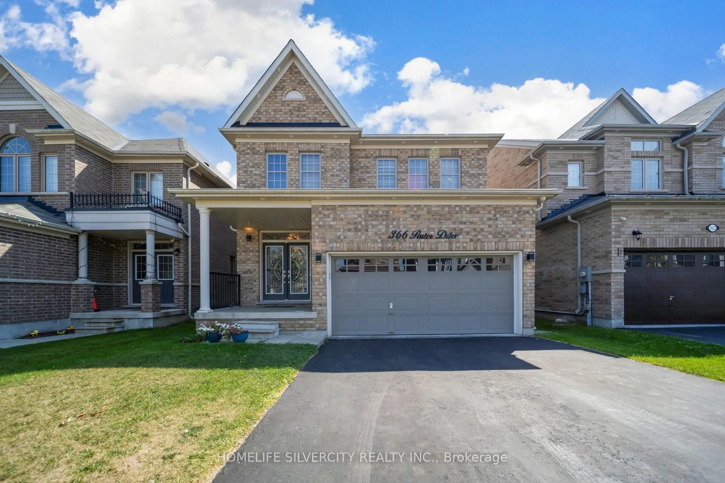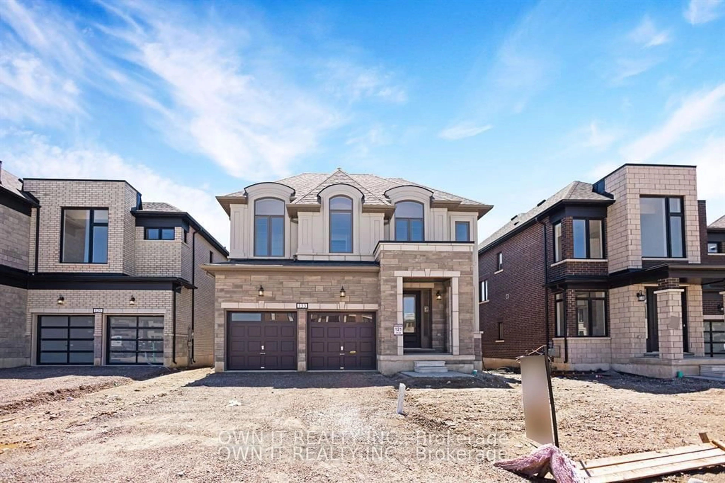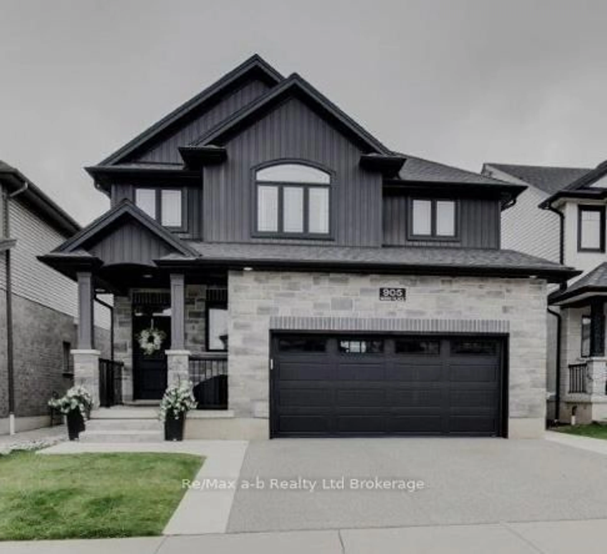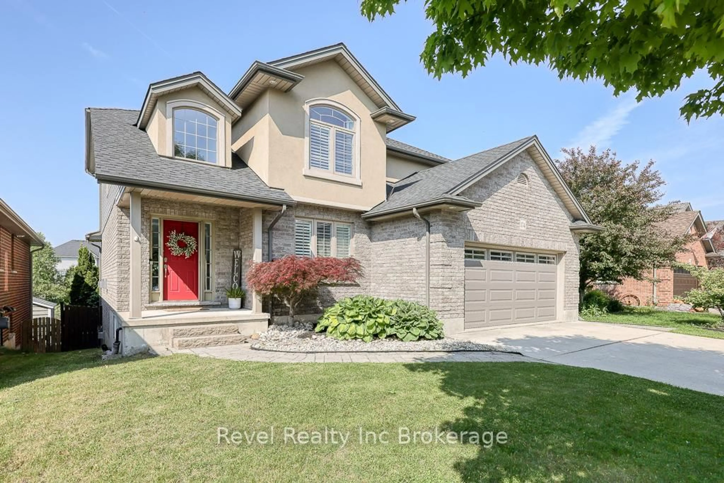137 Harwood Ave, Woodstock, Ontario N4T 0P8
Contact us about this property
Highlights
Estimated valueThis is the price Wahi expects this property to sell for.
The calculation is powered by our Instant Home Value Estimate, which uses current market and property price trends to estimate your home’s value with a 90% accuracy rate.Not available
Price/Sqft$362/sqft
Monthly cost
Open Calculator
Description
Welcome to Your Dream Home in Havelock Corners, Woodstock! ?Introducing a brand new, never-lived-in masterpiece by renowned Kingsmen Builders, perfectly nestled on a quiet street in the highly coveted Havelock Corners community. Backing onto a scenic ravine with a premium walkout basement, this exceptional home offers the perfect blend of luxury, privacy, and natural beauty. Step inside and experience over 2,900 sq. ft. of thoughtfully designed living space where modern elegance meets everyday comfort. The open-concept main floor features rich hardwood flooring, 9-foot ceilings, and a layout that flows effortlessly ideal for both family life and entertaining. At the heart of the home is a chef-inspired kitchen, complete with quartz countertops, upgraded stainless steel appliances, and ample custom cabinetry perfect for preparing everyday meals or hosting weekend get-togethers. Upstairs, discover spacious bedrooms, each with its own private ensuite, offering personalized comfort and convenience for every member of the family. Frameless glass showers and designer finishes bring a spa-like touch to each bathroom, enhancing your everyday routine. Enjoy peaceful mornings or entertain guests in your generous backyard, overlooking lush ravine greenery a serene escape right outside your door. The walkout basement offers endless potential: whether its a home theatre, gym, office, or in-law suite, the possibilities are yours to define. Don't miss this rare opportunity to own a luxuriously upgraded home in one of Woodstock's most desirable neighborhoods. Luxury. Space. Nature.
Property Details
Interior
Features
Main Floor
Family
4.45 x 6.88Above Grade Window / 5 Pc Ensuite
Kitchen
3.35 x 3.96Tile Floor / Centre Island / B/I Appliances
Living
3.68 x 3.65hardwood floor / Above Grade Window / Fireplace
Breakfast
3.35 x 4.14W/O To Yard / hardwood floor / Above Grade Window
Exterior
Features
Parking
Garage spaces 2
Garage type Attached
Other parking spaces 2
Total parking spaces 4
Property History
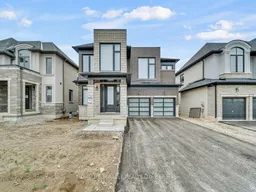 42
42