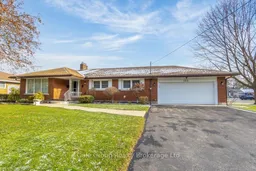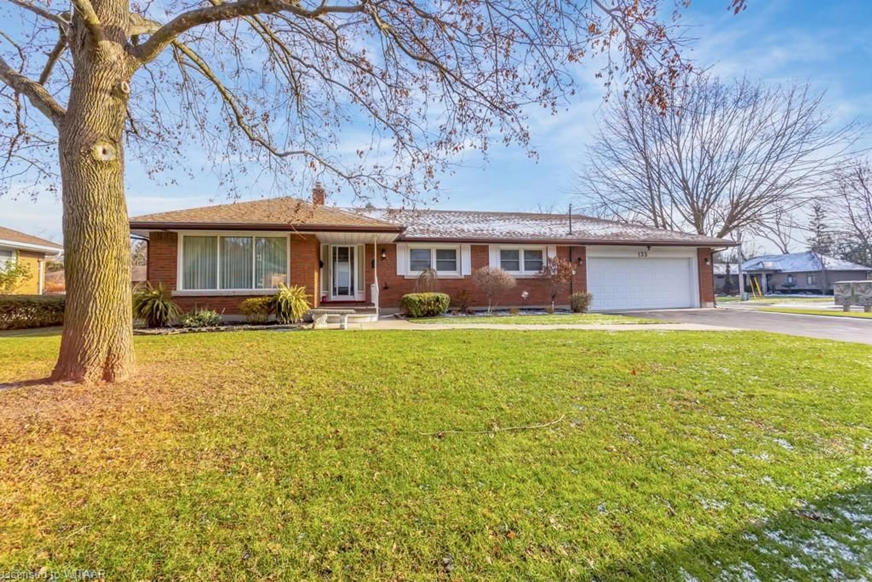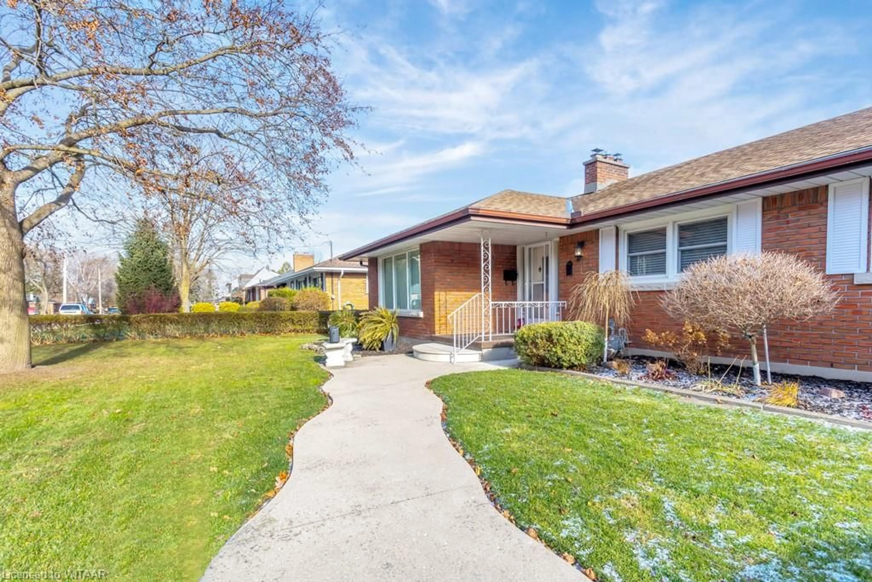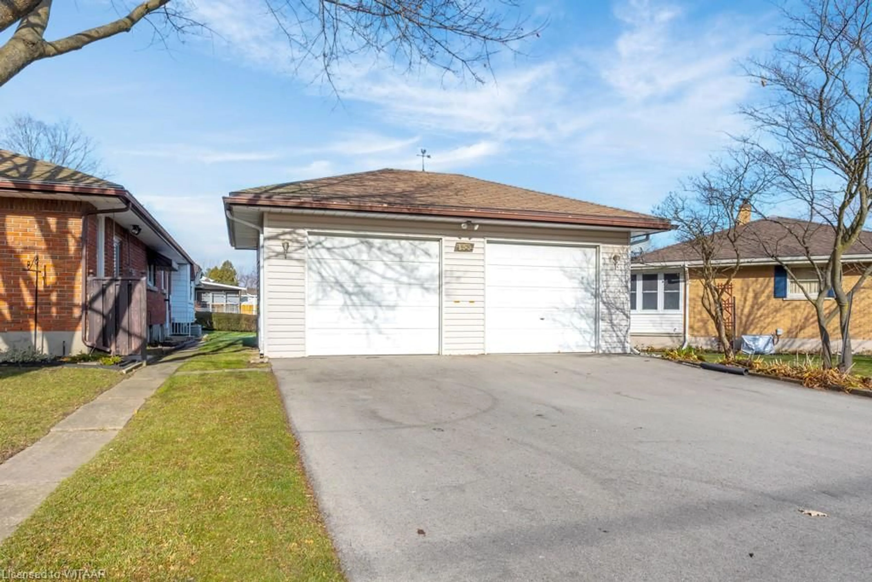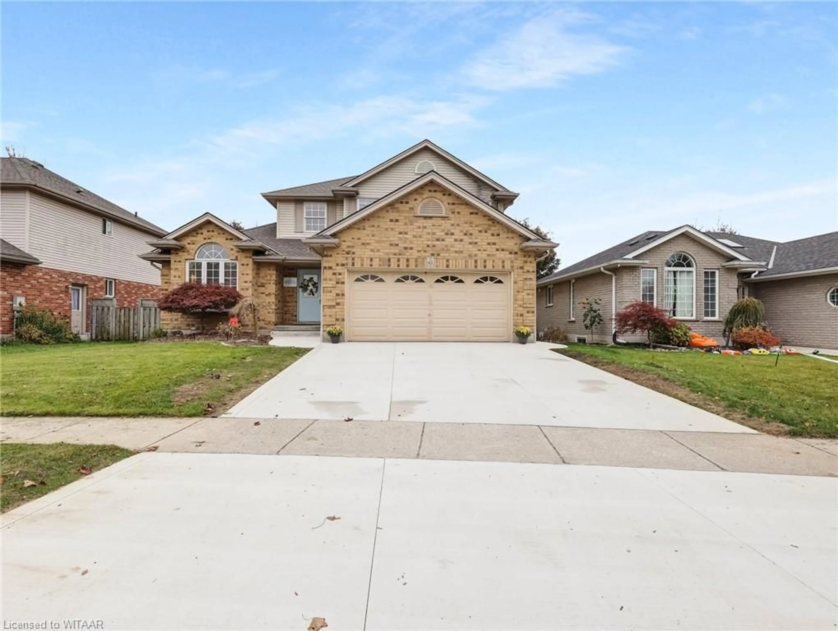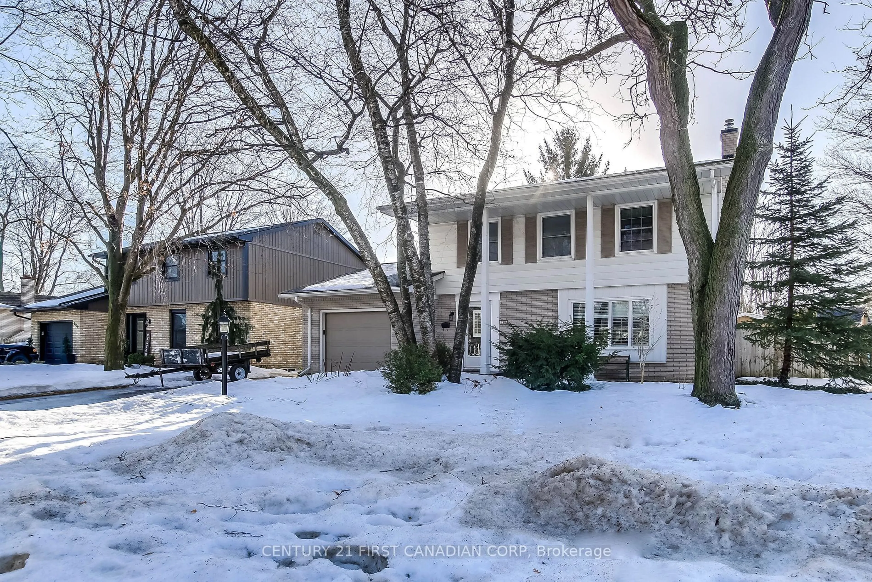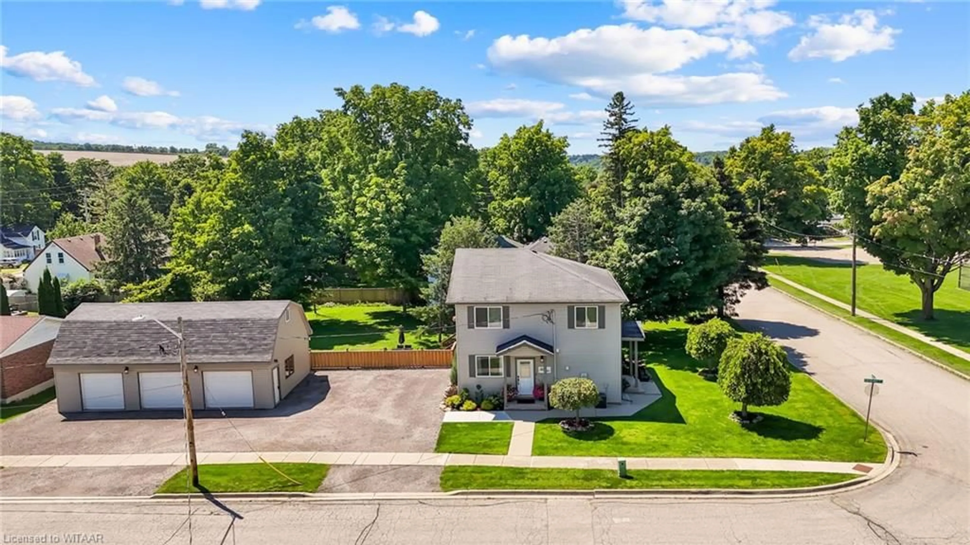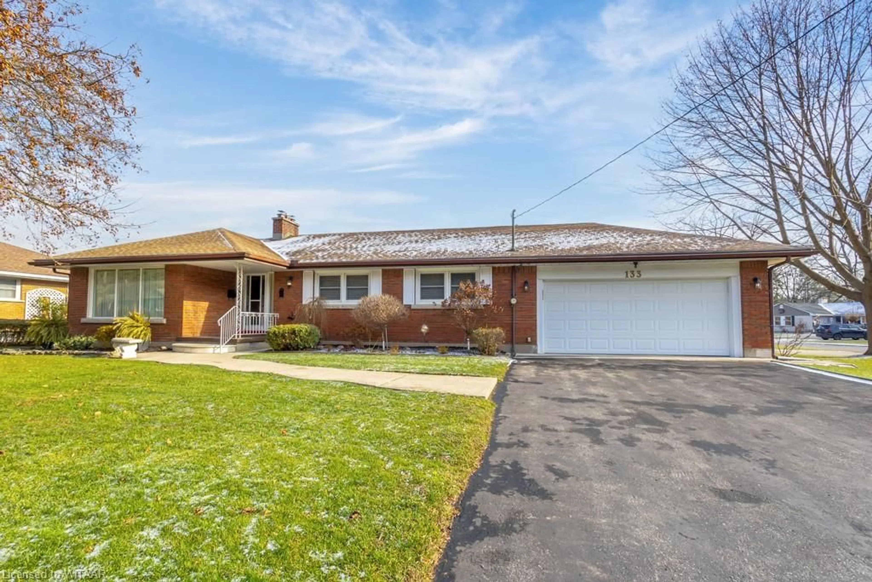
133 Fairview Cres, Woodstock, Ontario N4S 6L6
Contact us about this property
Highlights
Estimated ValueThis is the price Wahi expects this property to sell for.
The calculation is powered by our Instant Home Value Estimate, which uses current market and property price trends to estimate your home’s value with a 90% accuracy rate.Not available
Price/Sqft$751/sqft
Est. Mortgage$4,036/mo
Tax Amount (2024)$4,594/yr
Days On Market159 days
Description
This is the chance to own a great bungalow in a gem of a location. North Woodstock, close to the dam in a mature neighborhood, bungalows in this area don't come up very often. Double attached and a good size double detached garage make this the perfect place for the hobbyist. Three bedrooms on the main floor, with a full bath. Open and bright living room with dining area off the kitchen make space perfect for entertaining. Impeccable hardwood floors in the living room are proof of the diligent care this home has had in its life. Finished living space in the basement could be kept or updated, depending if you wanted the cool retro vibe down there! There is also a nice unfinished area in the basement that is perfect for a workshop. Don't miss this chance on a prime piece of real estate, where pride of ownership is always paramount. All of the mechanicals are in good shape. Home includes A/C, roof in good shape, plumbing and electrical all in good shape. Attached garage has a convenient walk-up from the basement, providing seamless transition for those projects!
Property Details
Interior
Features
Main Floor
Kitchen
3.38 x 3.28Dining Room
3.38 x 2.67Bedroom
3.20 x 3.07Bedroom
3.28 x 2.59Exterior
Features
Parking
Garage spaces 4
Garage type -
Other parking spaces 6
Total parking spaces 10
Property History
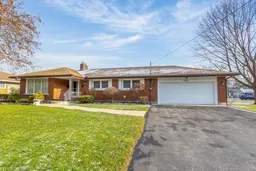 27
27