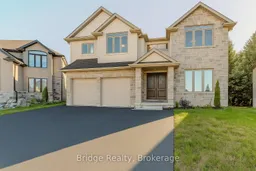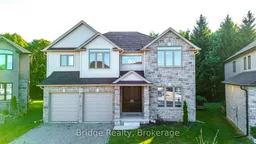Experience luxury living in this stunning Trevalli Homes masterpiece, offering over 3,500 sq. ft. of above-grade living space and nestled on a quiet court surrounded by custom, like-value homes. Perfectly situated close to golf and nature trails, this premium pie-shaped lot offers no rear neighbours and tranquil ravine views for ultimate privacy.Step inside through elegant double doors to discover a bright, open-concept layout filled with natural light, hardwood floors, soaring windows, and modern designer finishes. The gourmet kitchen features tall, soft-close cabinetry, high-end stainless steel appliances, under-cabinet lighting, and a large breakfast islandperfect for family meals and entertaining guests. Glass patio doors open to a spacious backyard patio, ideal for outdoor dining and summer relaxation.Designed for comfort and versatility, the main floor also includes a private office with French doors, a cozy family room with a fireplace, formal living and dining areas, and a mudroom with laundry and direct garage access.Upstairs, youll find five generous bedrooms, each featuring its own ensuite or semi-ensuite bath. The luxurious primary suite is a true retreat, complete with two walk-in closets and a spa-inspired 5-piece ensuite showcasing a freestanding tub and glass shower.A rare combination of luxury, location, and lifestylethis home is a must-see for discerning buyers seeking elegance and privacy in one of Woodstocks most desirable neighbourhoods.
Inclusions: Fridge, Stove, Dishwasher, Washer, Dryer





