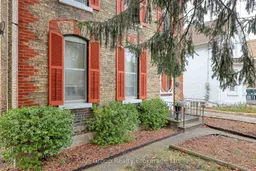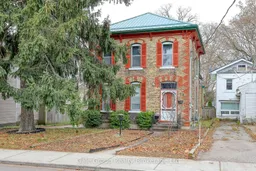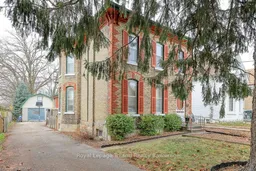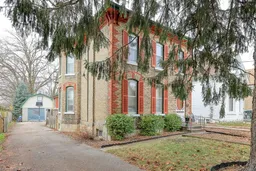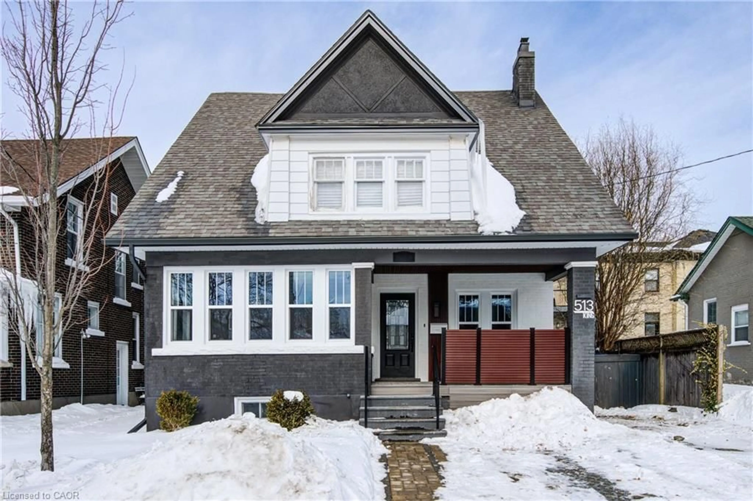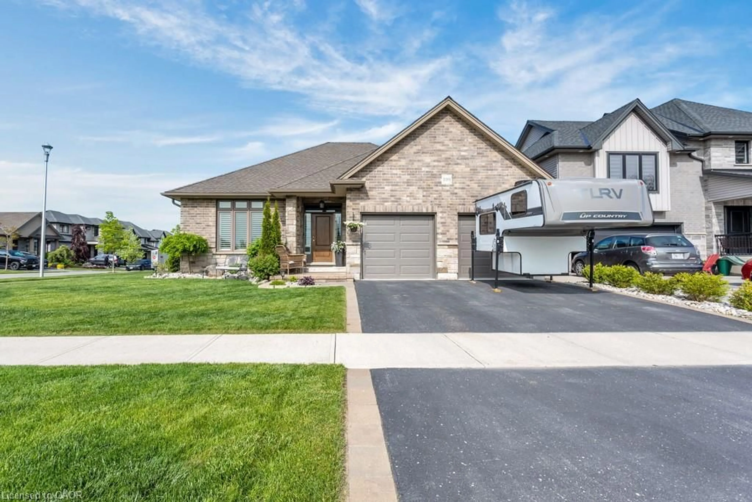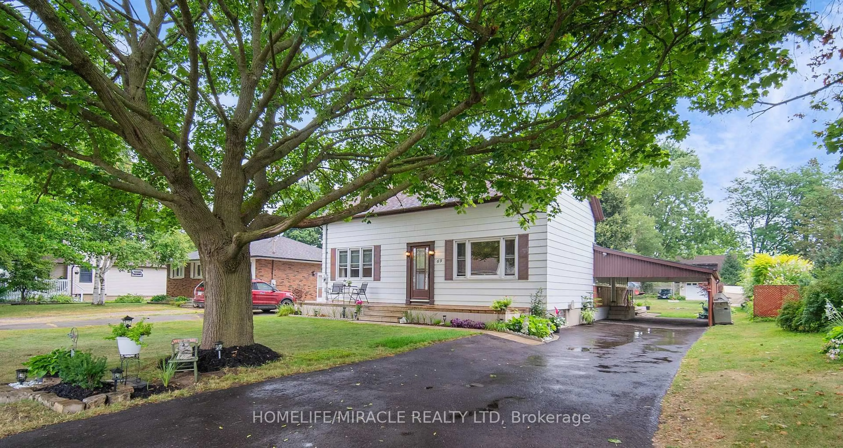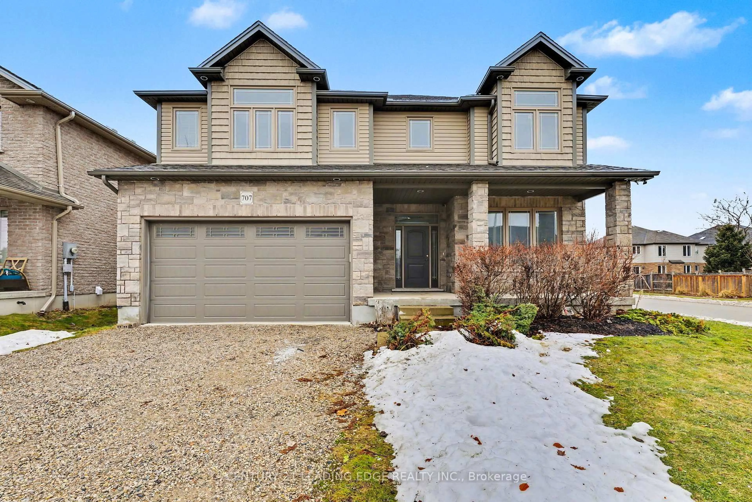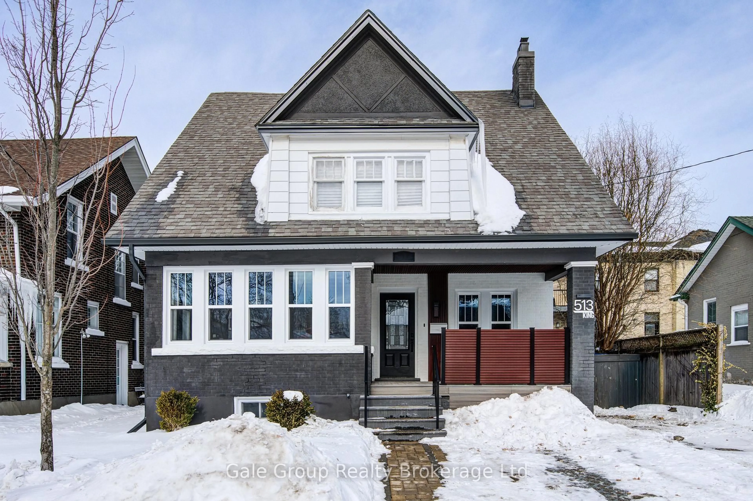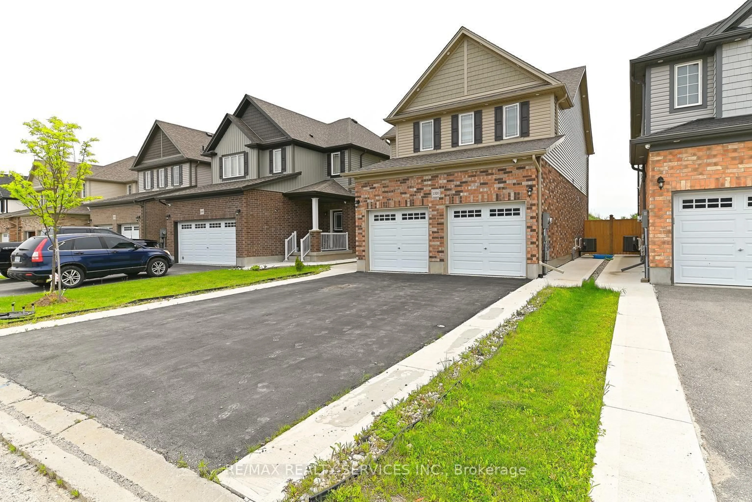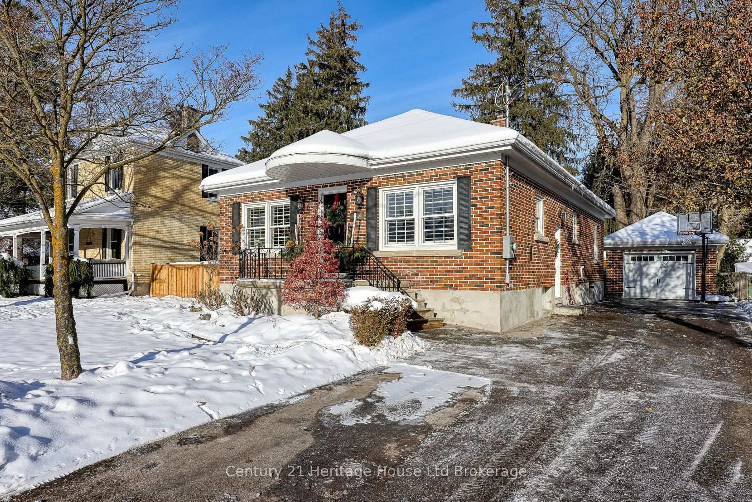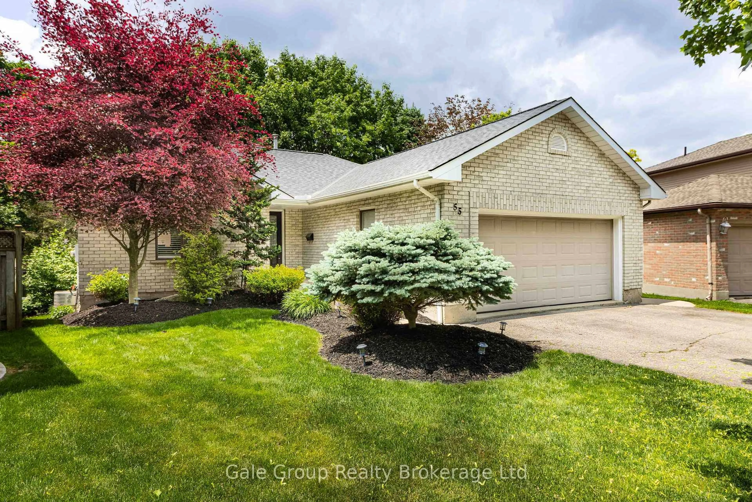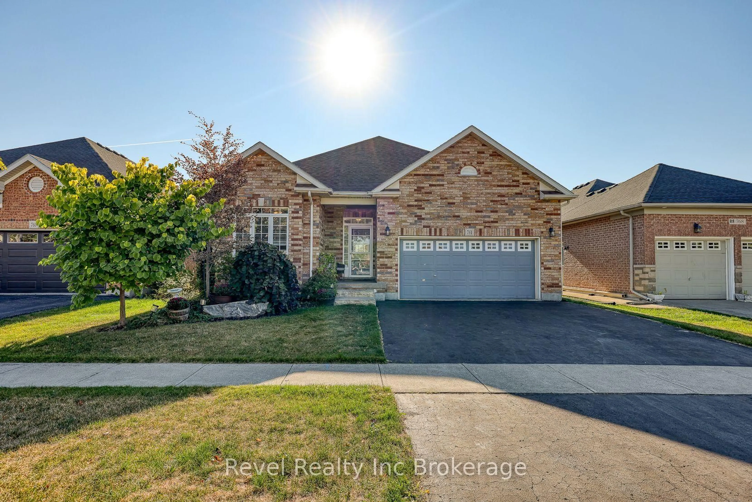Welcome to this inviting family home featuring a generous layout perfect for comfortable living and entertaining. This large, versatile home features five bedrooms plus a den, offering ample space for family and guests. Enjoy the large backyard, fully fenced for privacy and perfect for children and pets to play. Upstairs, you will find four well-sized bedrooms, along with a fifth bedroom on the main level ensuring space for everyone. Plus the den on the main floor could serve as a sixth bedroom - or a home office, a toy room, craft room or a place for guests to stay. Enjoy the convenience of new appliances in the kitchen, perfect for cooking family meals and hosting parties. The full, unfinished basement with a walkout provides abundant storage options, while the detached garage, equipped with hydro and a loft, offers additional storage and workspace for hobbyists. This home also features a durable metal roof for long-term peace of mind. Located close to all amenities, including hiking trails, dining establishments, shopping and more, this home combines convenience with comfort and potential income opportunities. Previously a duplex, the property can easily be converted back to a duplex setup, thanks to separate hydro meters already in place. The walk-in closet in the primary bedroom comes with all necessary hookups for kitchen appliances. Revert back to a duplex to expand your rental portfolio, or live in one unit and rent the second, or enjoy this large home as a single family dwelling. This property is perfect for families, investors, or those seeking a multi-functional living space - the possibilities are endless!
Inclusions: Dishwasher, Dryer, Refrigerator, Stove, Washer, Water Softener
