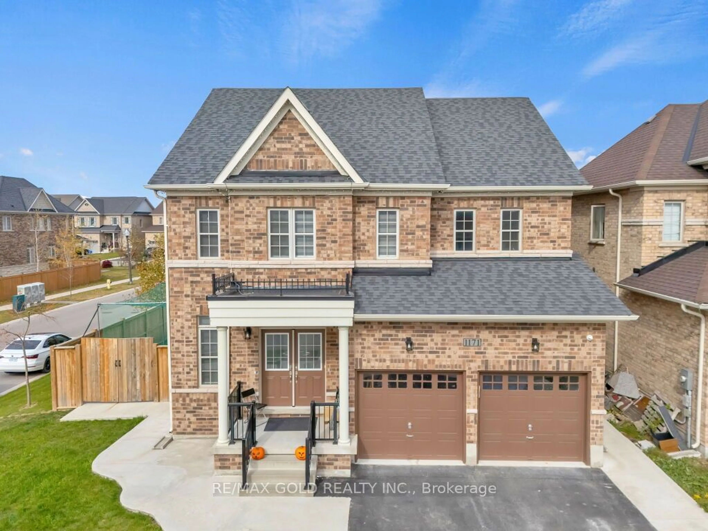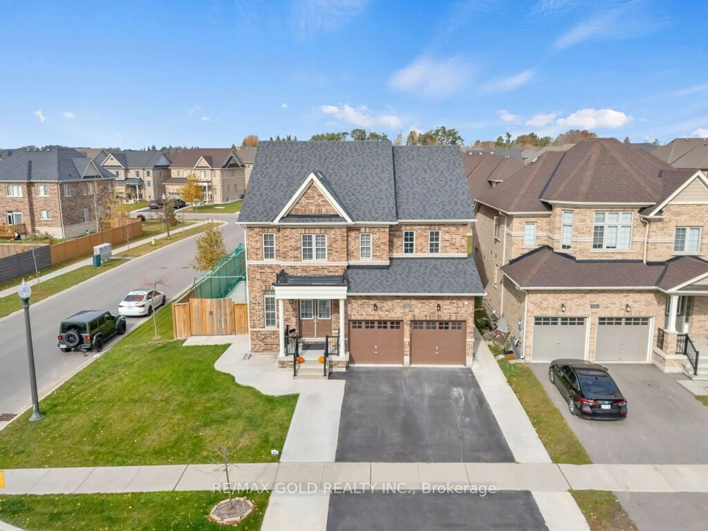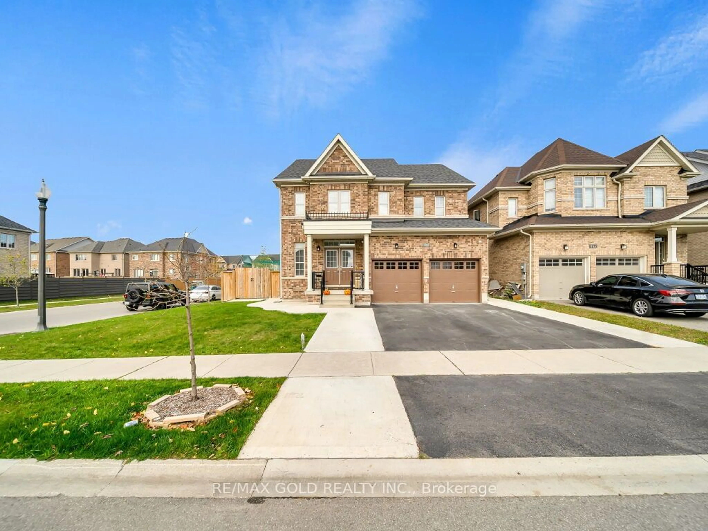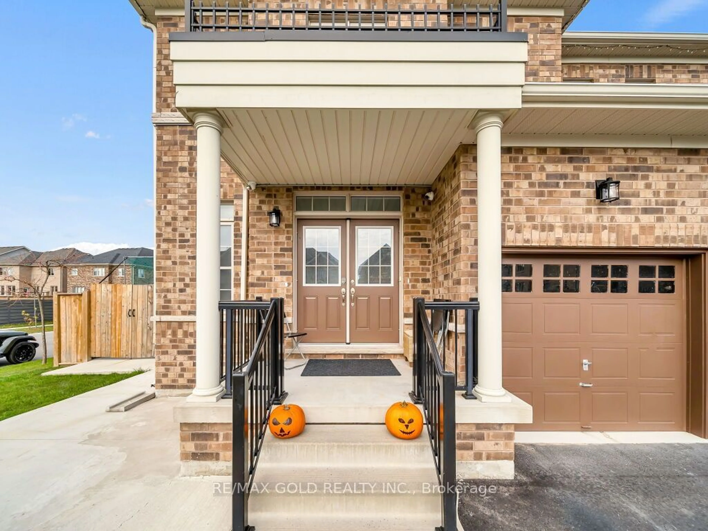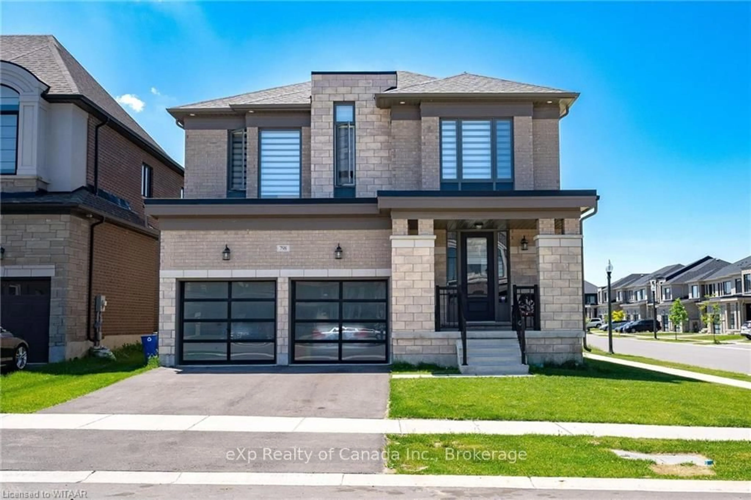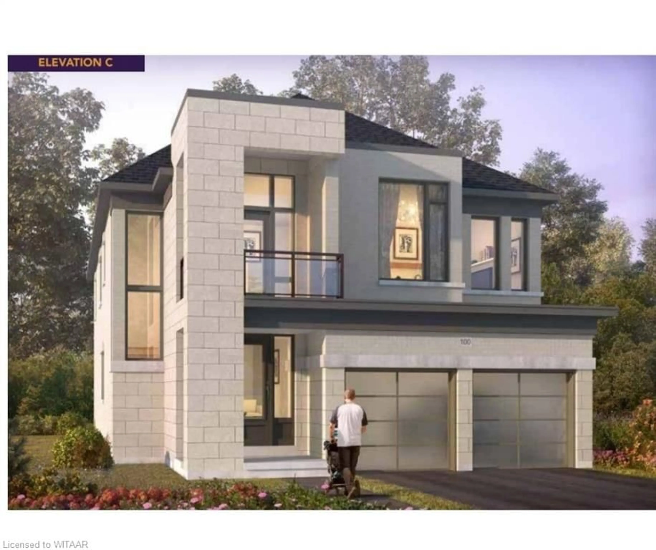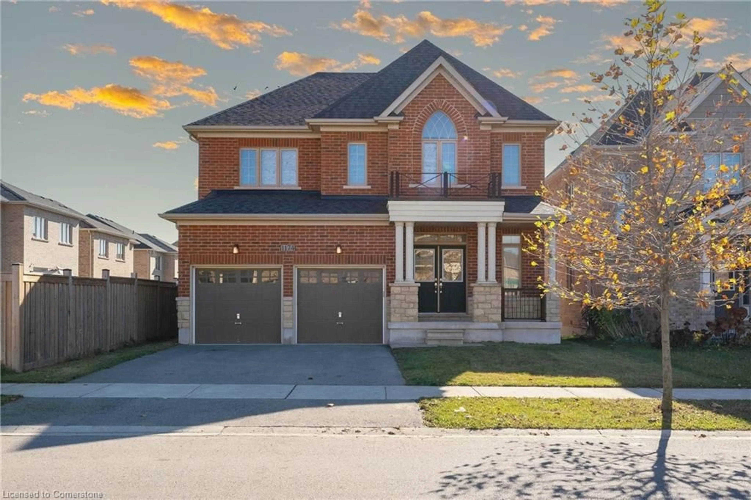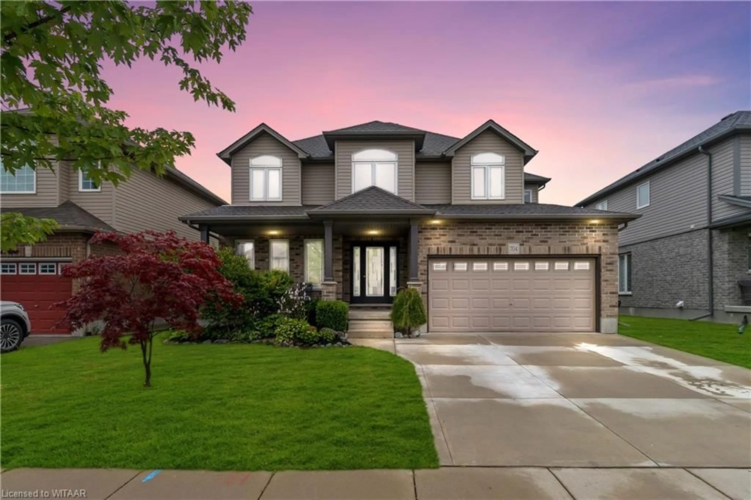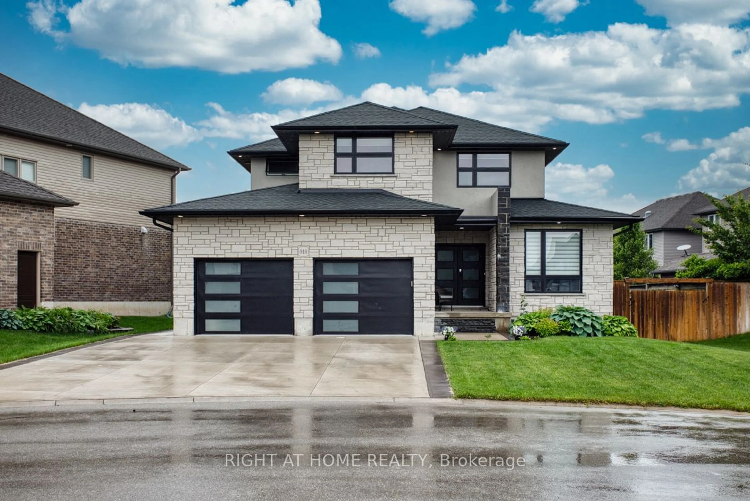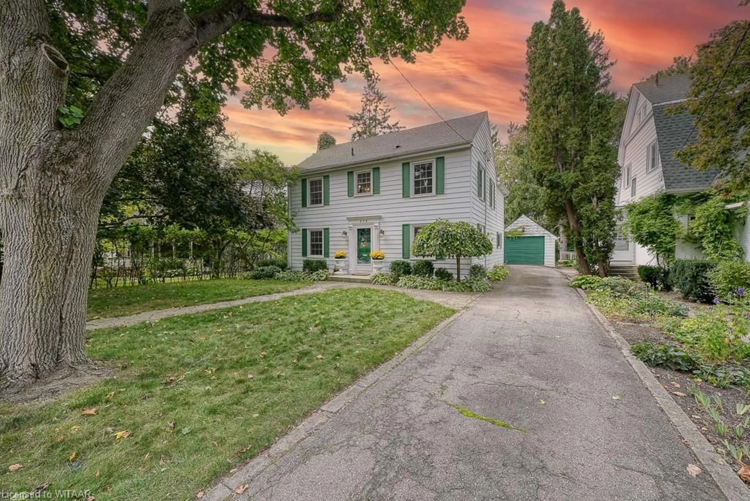1171 Upper Thames Dr, Woodstock, Ontario N4T 0L4
Contact us about this property
Highlights
Estimated ValueThis is the price Wahi expects this property to sell for.
The calculation is powered by our Instant Home Value Estimate, which uses current market and property price trends to estimate your home’s value with a 90% accuracy rate.Not available
Price/Sqft$431/sqft
Est. Mortgage$4,122/mo
Tax Amount (2024)$5,798/yr
Days On Market82 days
Description
Looking for the perfect home close to schools, parks and other amenities? This is it! Located in the highly sought after neighborhood of Havelock corners, this upscale model will check every box. Entering through the front door you will discover a formal dining room, seamlessly flowing into the eat in kitchen and large living room featuring a lovely fireplace to relax by. The every day entrance located on the side of the home, offers a spacious mudroom area, ideal for storing all winter and school gear neatly, upstairs this modern floor plan features an oversized mater suite, including walk-in closet and gorgeous ensuite bath, making this perfect space to come home to after a long day. 4 +3 bedroom & 5 washroom beautiful house, 3 bedroom, 2 full washroom, side entrance with finish basement.
Property Details
Interior
Features
Main Floor
Kitchen
3.47 x 5.82Living
3.38 x 4.69Dining
3.56 x 3.01Family
3.29 x 2.77Exterior
Features
Parking
Garage spaces 2
Garage type Attached
Other parking spaces 2
Total parking spaces 4
Property History
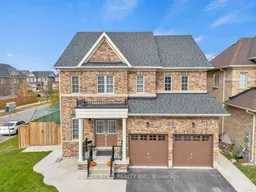 40
40
