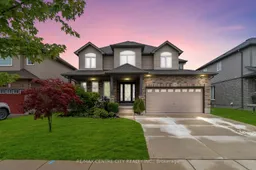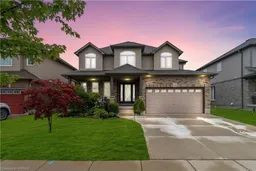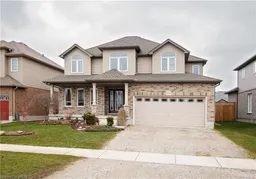Sold 184 days Ago
704 Normandy Dr, Woodstock, Ontario N4T 0C5
•
•
•
•
Sold for $···,···
•
•
•
•
Contact us about this property
Highlights
Estimated ValueThis is the price Wahi expects this property to sell for.
The calculation is powered by our Instant Home Value Estimate, which uses current market and property price trends to estimate your home’s value with a 90% accuracy rate.Login to view
Price/SqftLogin to view
Est. MortgageLogin to view
Tax Amount (2024)Login to view
Sold sinceLogin to view
Description
Signup or login to view
Property Details
Signup or login to view
Interior
Signup or login to view
Features
Heating: Forced Air, Natural Gas
Cooling: Central Air
Basement: Full, Partially Finished
Exterior
Signup or login to view
Features
Lot size: 5,408 SqFt
Sewer (Municipal)
Parking
Garage spaces 2
Garage type -
Other parking spaces 2
Total parking spaces 4
Property History
Login required
Sold
$•••,•••
Login required
Listed
$•••,•••
Stayed --9 days on market Listing by trreb®
Listing by trreb®

Jul 26, 2024
Sold
$•••,•••
Stayed 9 days on market 36Listing by itso®
36Listing by itso®
 36
36Login required
Sold
$•••,•••
Login required
Listed
$•••,•••
Stayed --80 days on market Listing by itso®
Listing by itso®

Property listed by Re/Max Centre City Realty Inc., Brokerage

Interested in this property?Get in touch to get the inside scoop.
