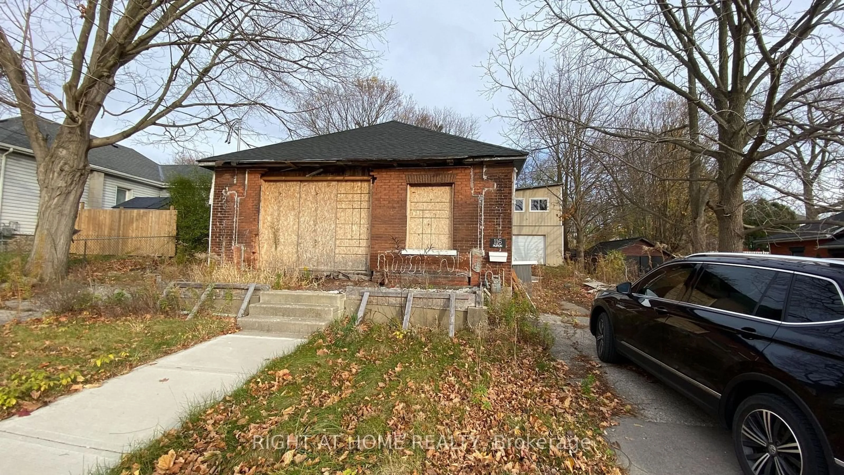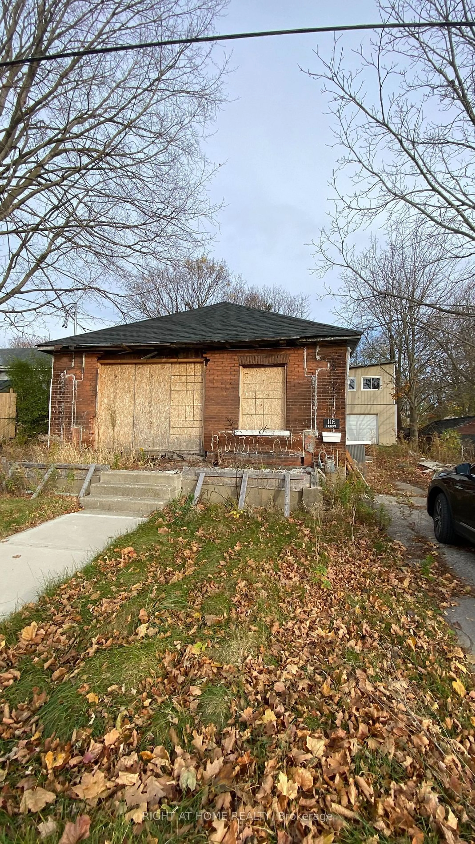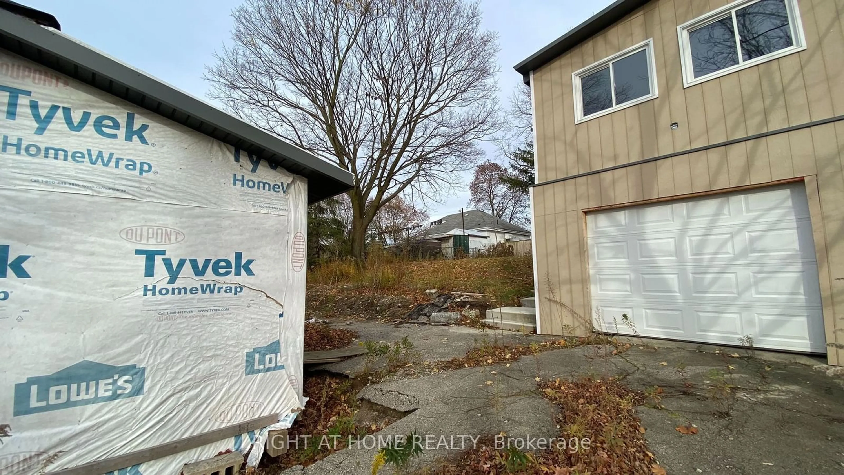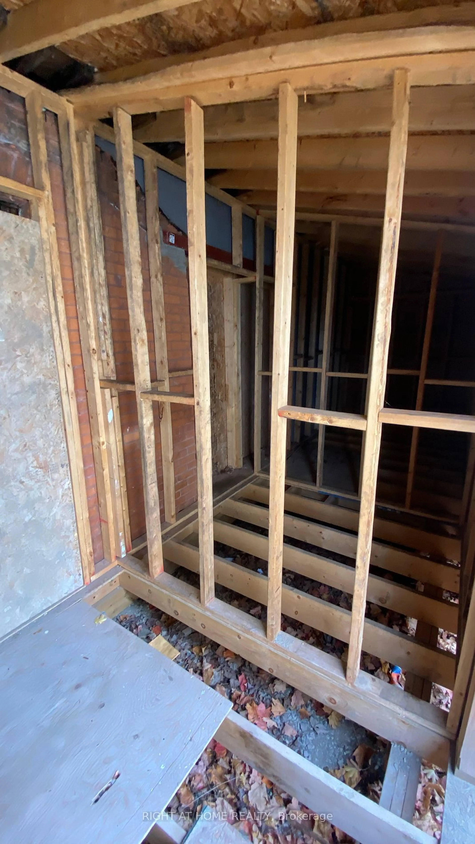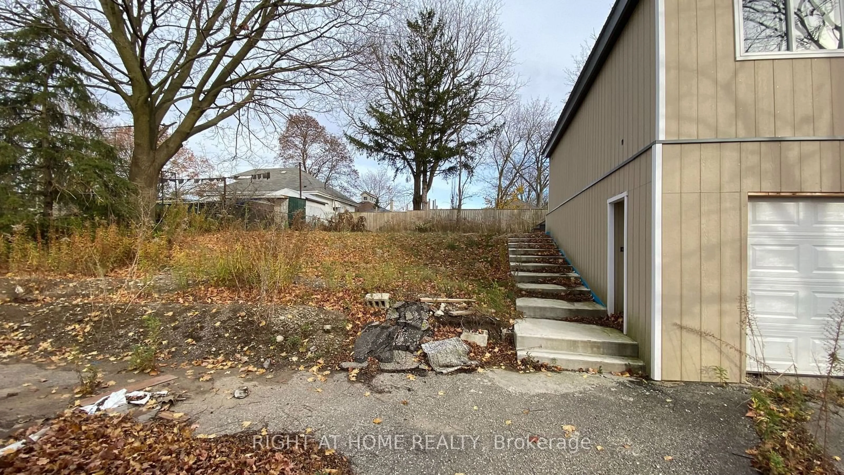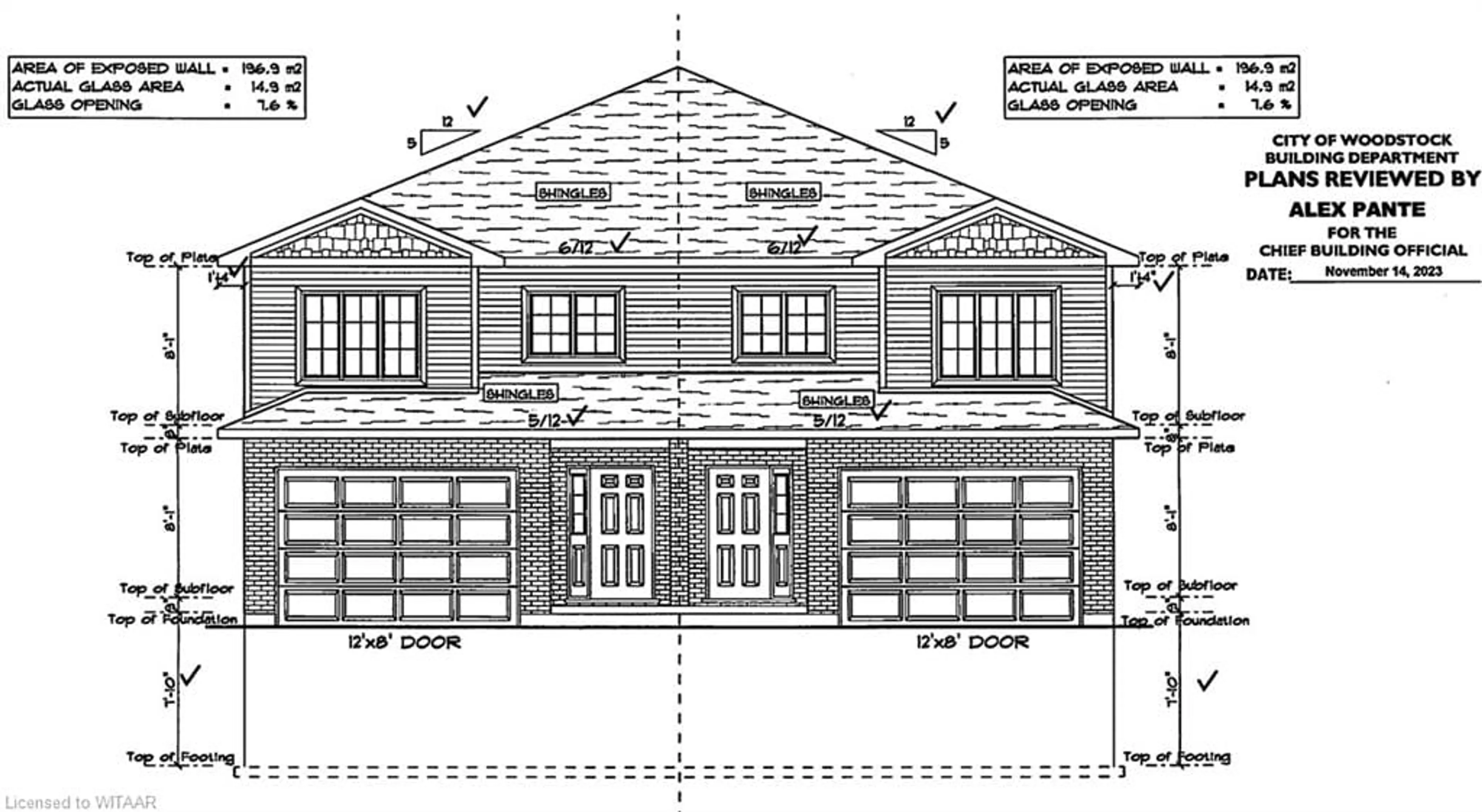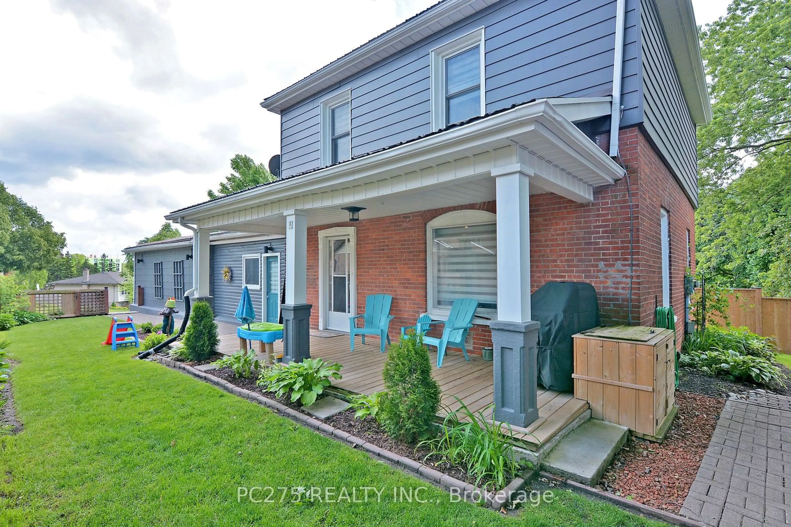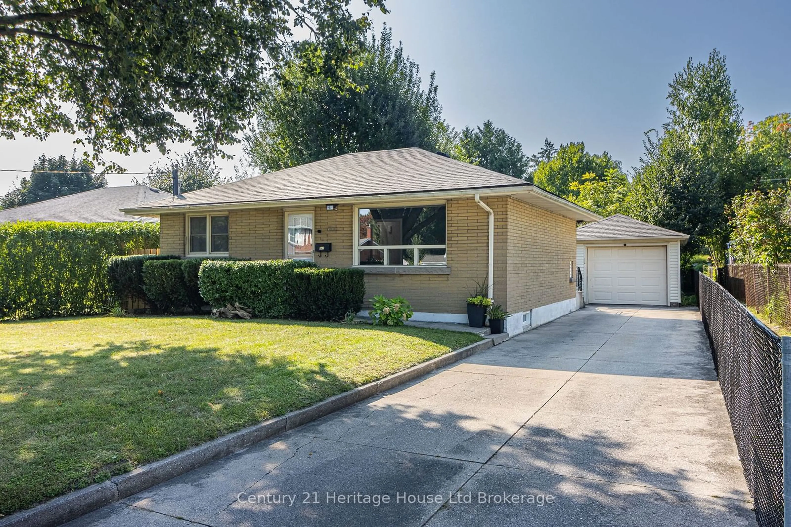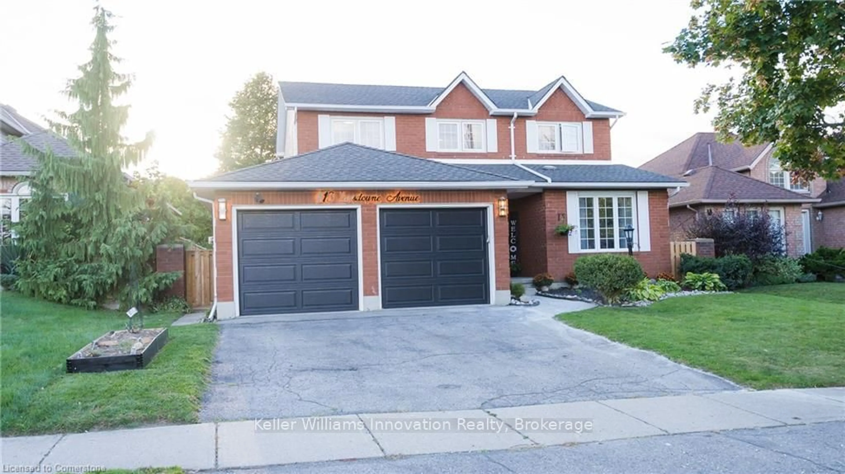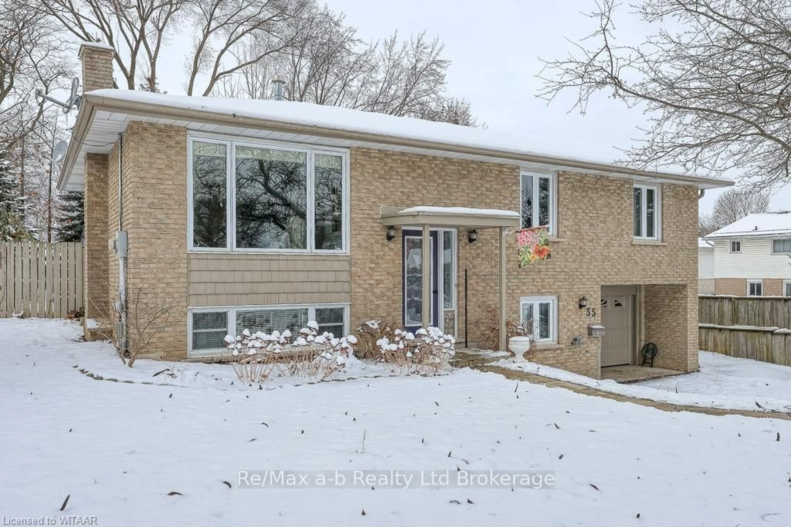Contact us about this property
Highlights
Estimated ValueThis is the price Wahi expects this property to sell for.
The calculation is powered by our Instant Home Value Estimate, which uses current market and property price trends to estimate your home’s value with a 90% accuracy rate.Not available
Price/Sqft-
Est. Mortgage$1,568/mo
Tax Amount (2024)$3,166/yr
Days On Market9 days
Description
This is a rare opportunity for contractors or investors! 116 Huron St is an oversize lot (60x126 sqft) with a rap-a-round driveway with lots of open space for entertaining, gardening or simply relaxing. The key features like the tandem two-car garage with its own 100 amp fuse box, drywall, and a fully finished auxiliary room with a private deck could be really attractive for potential buyers or renters. The house has a 200amp fuse box capability. It's walking distance to downtown Woodstock with easy access to shopping, dining, schools, Fanshawe College and amenities adds extra value to the property. Garage could be used for storage or workshop space. A must see and at a great price!
Property Details
Interior
Features
Exterior
Features
Parking
Garage spaces 2
Garage type Detached
Other parking spaces 4
Total parking spaces 6
Property History
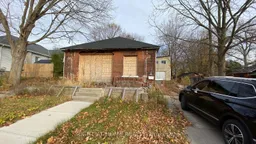 7
7
