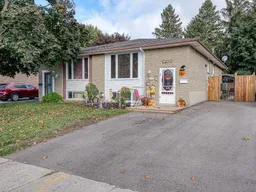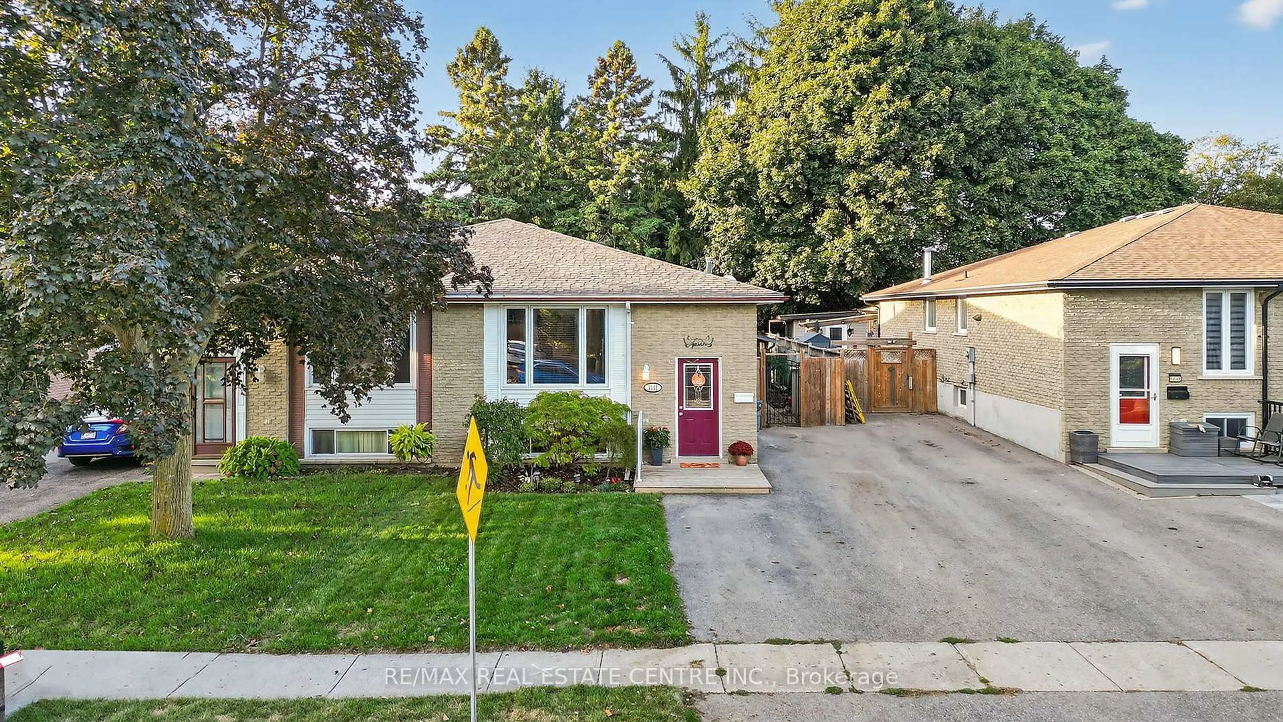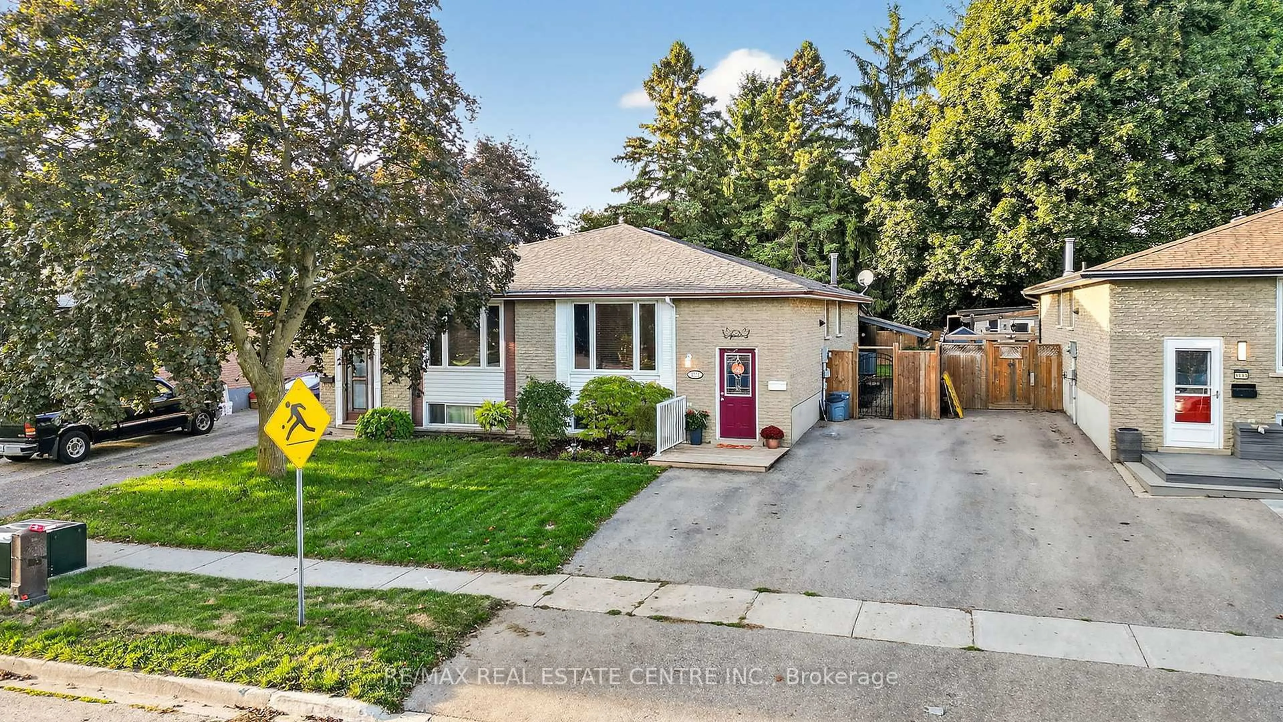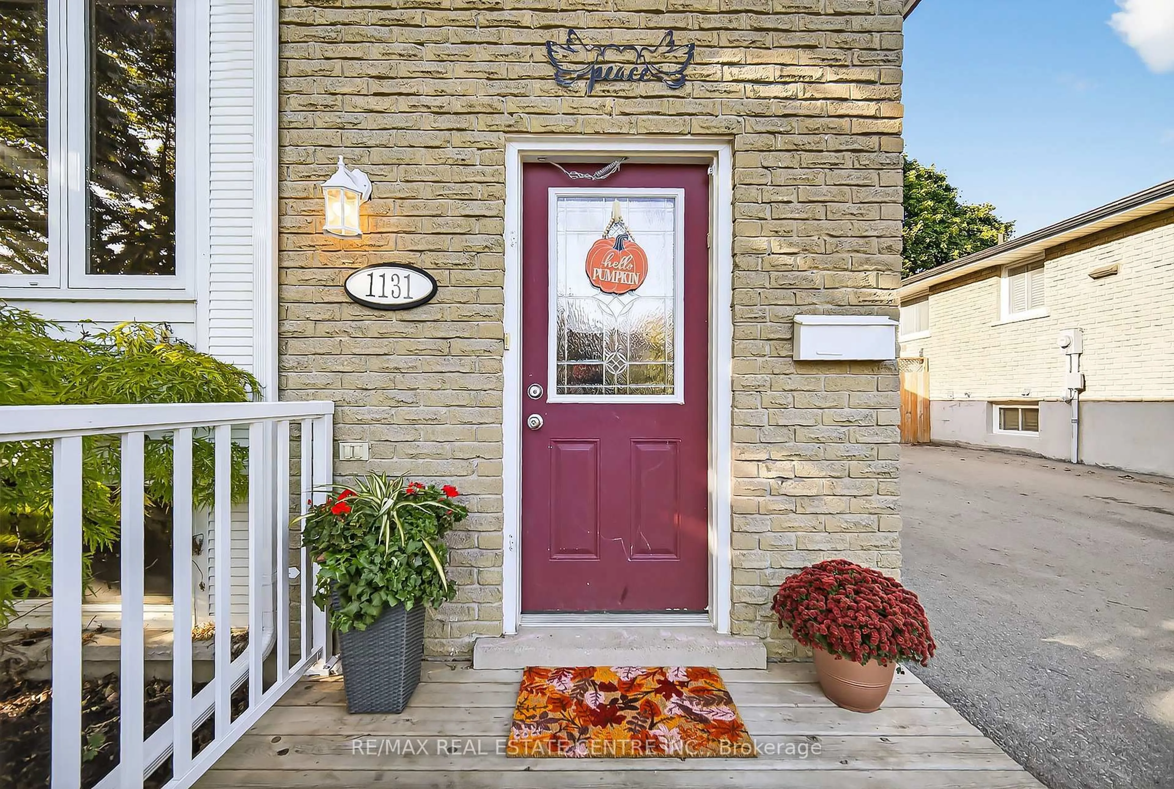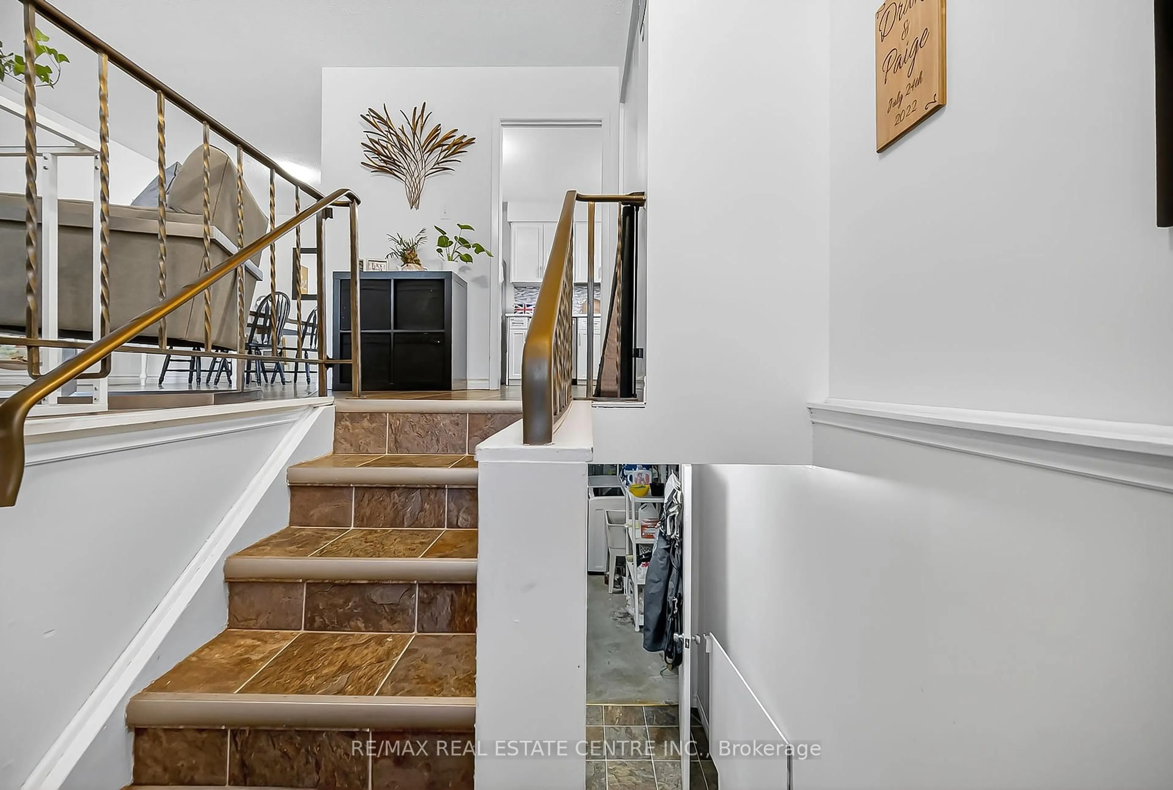1131 Pearson Dr, Woodstock, Ontario N4S 8J4
Contact us about this property
Highlights
Estimated valueThis is the price Wahi expects this property to sell for.
The calculation is powered by our Instant Home Value Estimate, which uses current market and property price trends to estimate your home’s value with a 90% accuracy rate.Not available
Price/Sqft$619/sqft
Monthly cost
Open Calculator
Description
Welcome to 1131 Pearson Drive a lovely family home in a sought-after neighbourhood that is ready to move right in or tailor to your needs. This warm and functional 2-bedroom layout offers the flexibility to easily convert back into a 3-bedroom if desired (ideal for growing families or multi-use space). The primary bedroom is expansive, with patio doors that lead directly to a covered sunroom, perfectly blending indoor & outdoor living to stretch your seasons. Recent upgrades include a fully renovated bathroom (in 2025) , keeping everything fresh and stylish. Downstairs, the walk-up basement reveals even more possibilities: a gas fireplace warms the cozy family room, and you'll find a dedicated exercise room / potential 3rd bedroom, plus access through to the sunroom and backyard via the rear door great for guests, kids, or even a nanny suite.
Property Details
Interior
Features
Main Floor
Living
3.98 x 4.95Large Window / Laminate / Open Concept
Dining
2.99 x 3.37Open Concept / Laminate / Laminate
Kitchen
2.99 x 2.81Tile Floor / Window
Primary
3.6 x 5.66B/I Closet / Walk-Out / Window
Exterior
Features
Parking
Garage spaces -
Garage type -
Total parking spaces 3
Property History
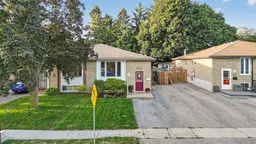 27
27