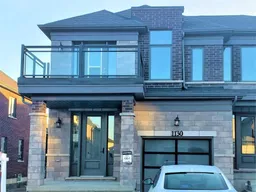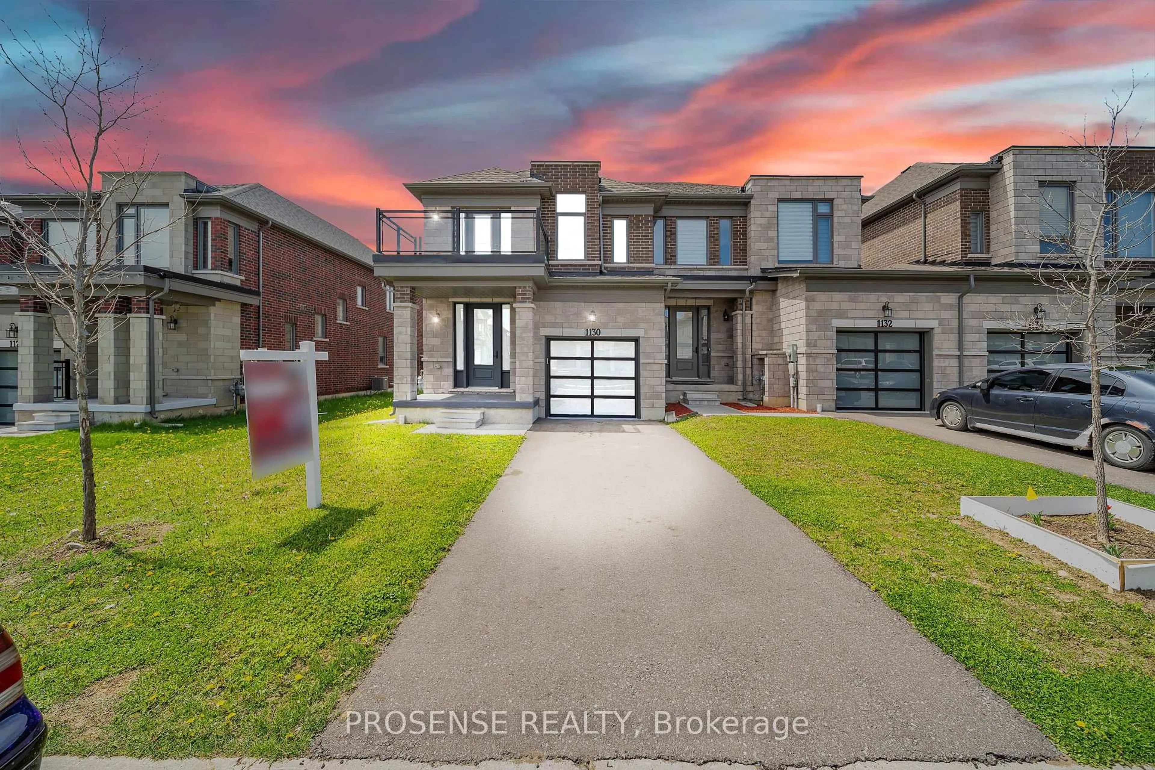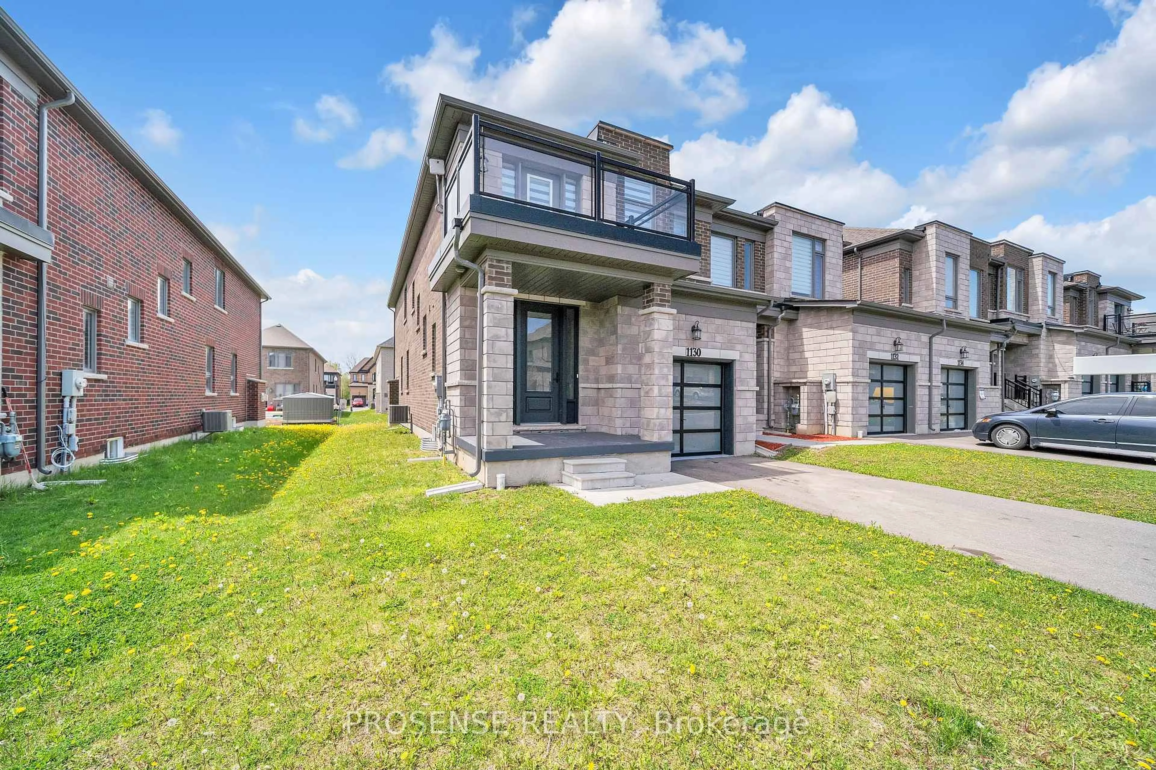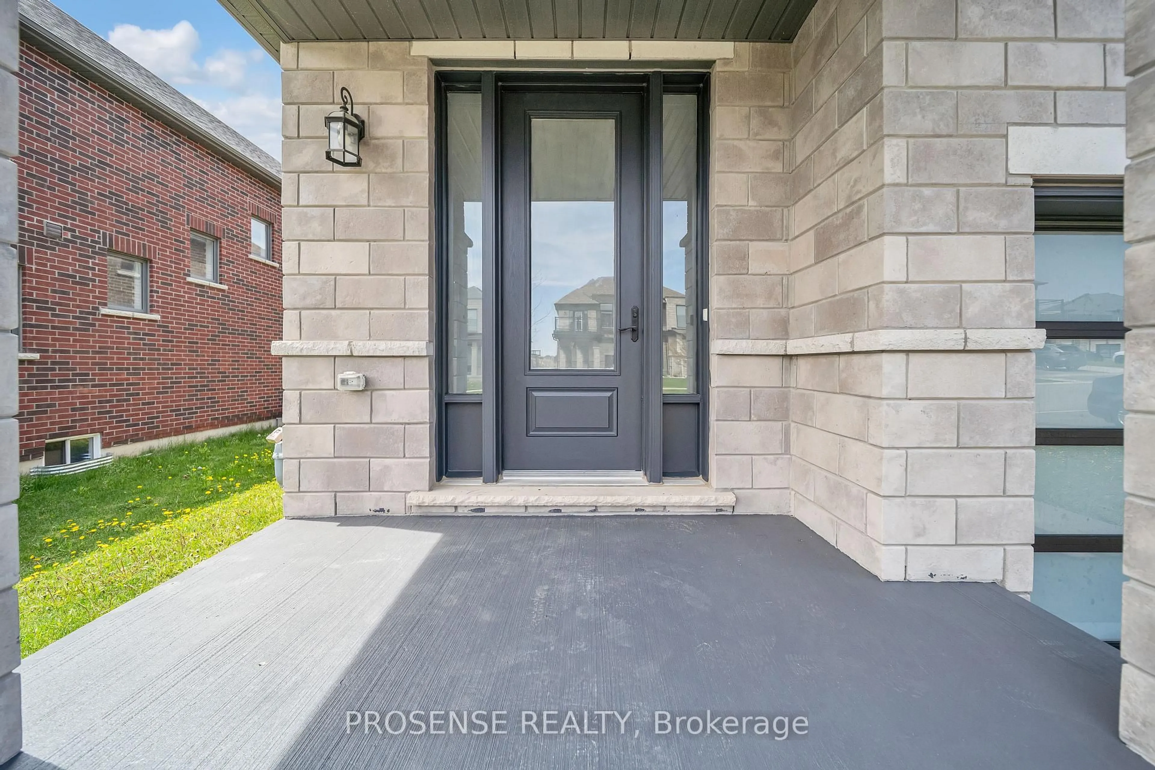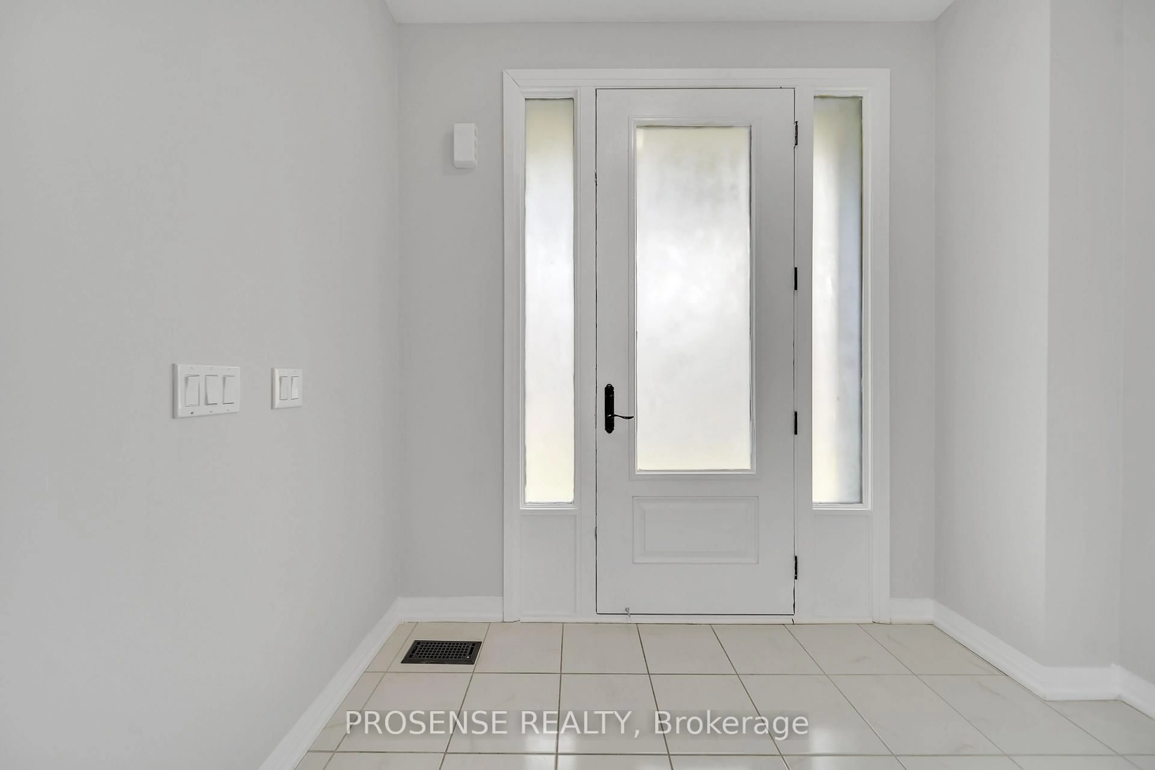1130 Edinburgh Dr, Woodstock, Ontario N4T 0M3
Contact us about this property
Highlights
Estimated valueThis is the price Wahi expects this property to sell for.
The calculation is powered by our Instant Home Value Estimate, which uses current market and property price trends to estimate your home’s value with a 90% accuracy rate.Not available
Price/Sqft$326/sqft
Monthly cost
Open Calculator
Description
Stunning End Unit Luxury Free-Hold Townhouse With No Side Walk ,Bright and Spacious (2300 sf +) Woodstock East Facing with Balcony. Only Attached By Garage on One Side - Feels like a Detached Home! Features 9 Ft Ceilings on Main Floor and Smooth Ceilings Throughout! Hardwood Floors on Main Floor and 2nd Floors. Large Living Room with Gas Fireplace, Large Windows and W/Out to Extra Large Backyard! Dining Room with Pantry! Large Size Family Kitchen W/Centre Island! Spacious 2nd Floor Laundry and 4 Large Bedrooms! Primary Bedroom with 5-piece Ensuite! 3rd Bedroom with Beautiful Balcony. Custom Zebra Blinds Main and Top Level .Large Energy Efficient Windows Make this House Super Bright & Welcoming! Freshly Painted! A truly Amazing Family Home located on a quiet street in a Great New Community! Conveniently Located in Close Proximity to , Restaurants Shopping Walmart, Few Min Drives Hwy 401, Schools, Parks, Hospital and Pittock Conservation Area, Toyota Woodstock Plant. ONLY 300 METERS TO NEW PUBLIC SCHOOL UNDER CONSTRUCTION TURTLE ISLAND PUBIC anticipated to start June 2026., and etc..
Property Details
Interior
Features
2nd Floor
3rd Br
2.74 x 3.84hardwood floor / O/Looks Frontyard / W/O To Balcony
4th Br
3.04 x 3.35hardwood floor / Window / Closet
Laundry
3.26 x 2.77Tile Floor / Laundry Sink
Primary
4.24 x 4.75hardwood floor / 5 Pc Ensuite / O/Looks Backyard
Exterior
Features
Parking
Garage spaces 1
Garage type Attached
Other parking spaces 1
Total parking spaces 2
Property History
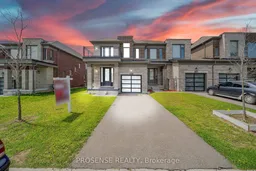
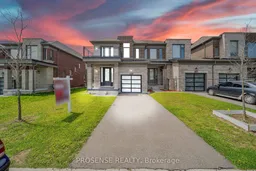 48
48