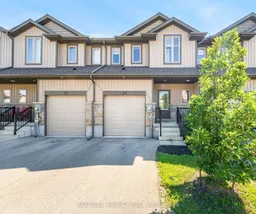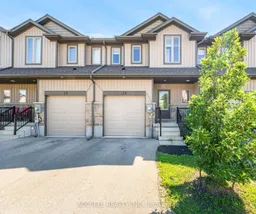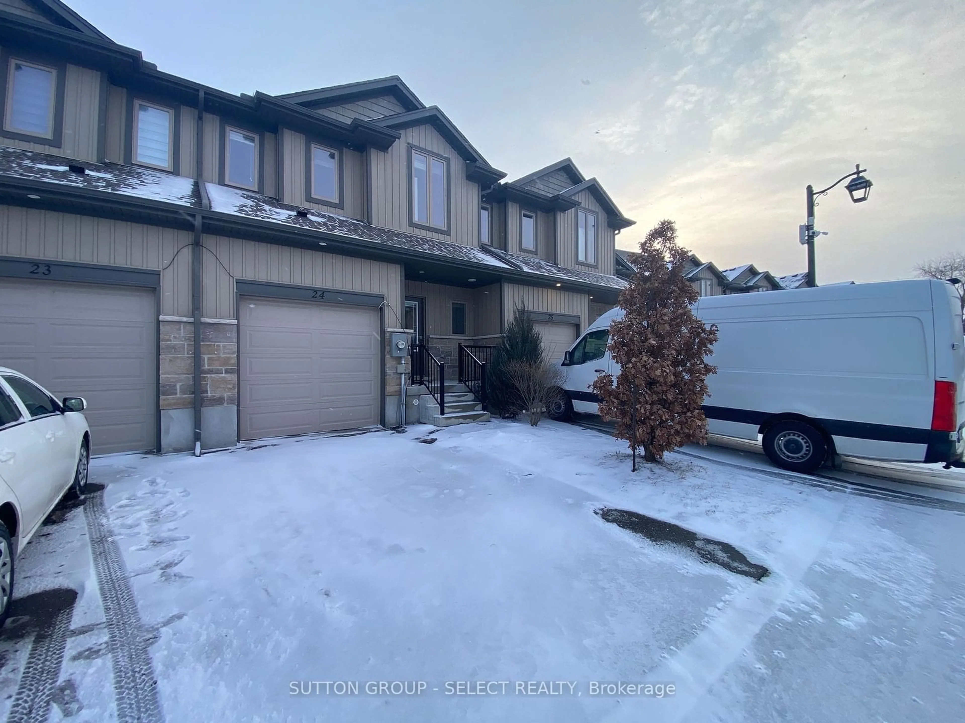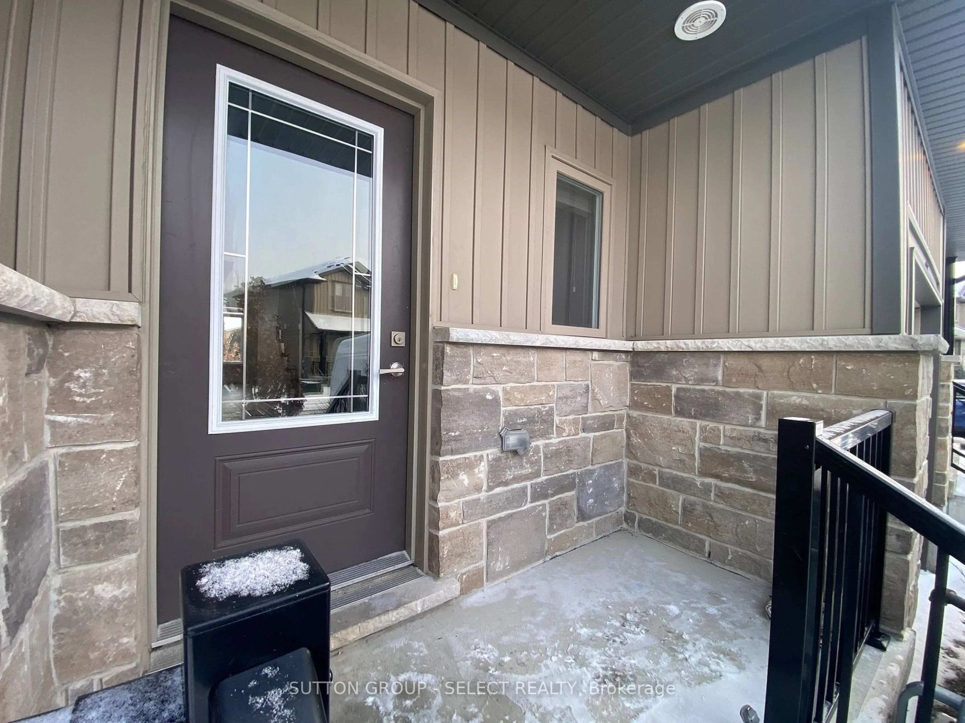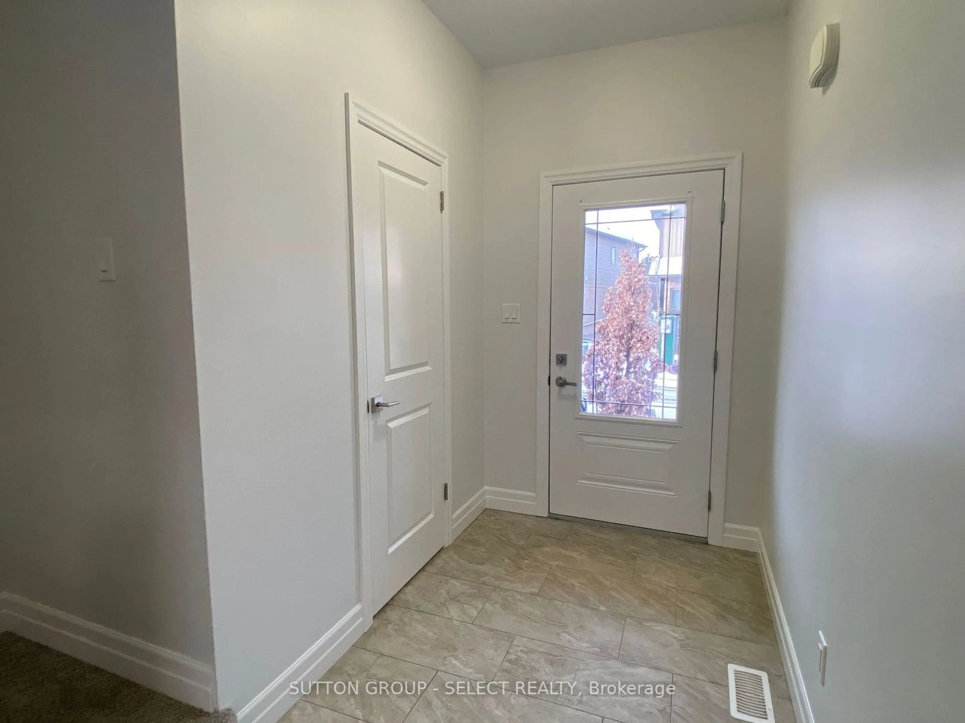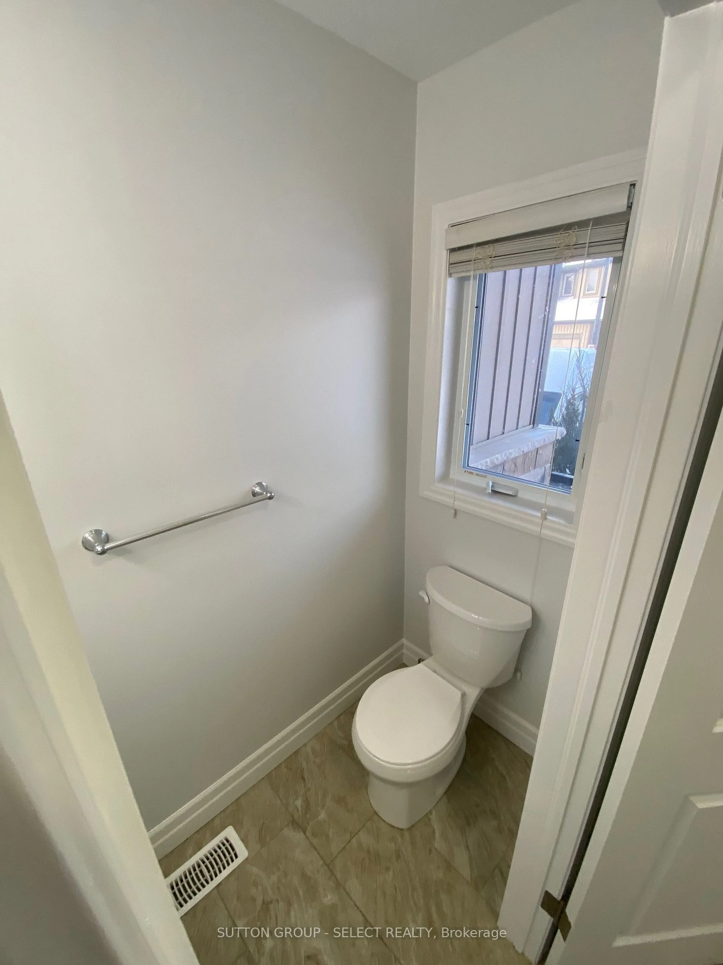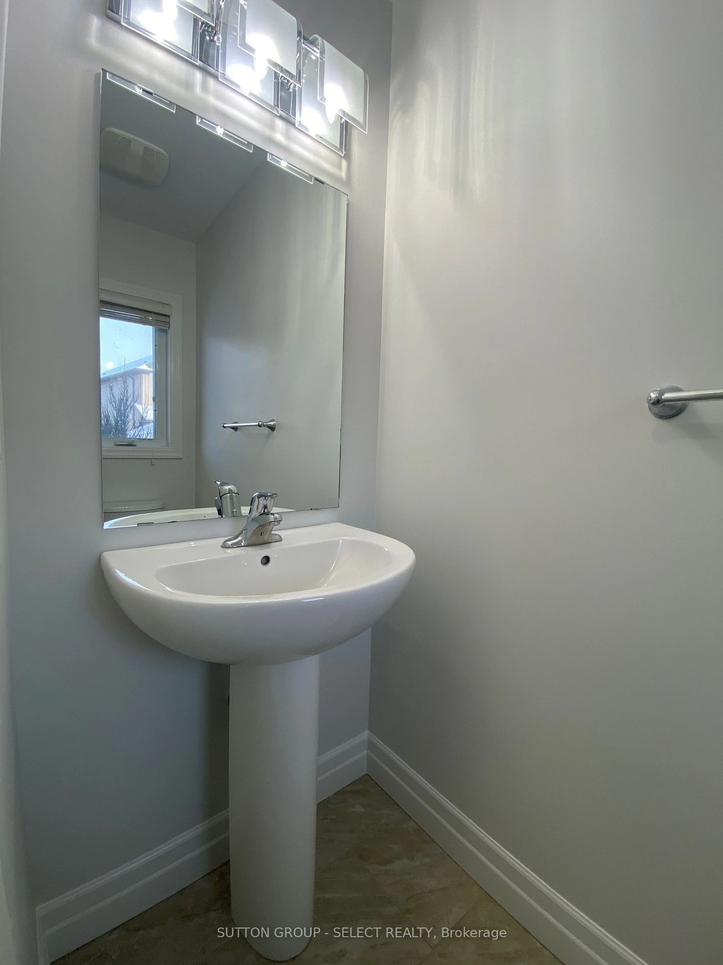1023 Devonshire Ave #24, Woodstock, Ontario N4S 0E7
Sold conditionally $579,900
Escape clauseThis property is sold conditionally, on the buyer selling their existing property.
Contact us about this property
Highlights
Estimated ValueThis is the price Wahi expects this property to sell for.
The calculation is powered by our Instant Home Value Estimate, which uses current market and property price trends to estimate your home’s value with a 90% accuracy rate.Not available
Price/Sqft$388/sqft
Est. Mortgage$2,490/mo
Maintenance fees$163/mo
Tax Amount (2024)$4,560/yr
Days On Market62 days
Description
Bright and spacious condo townhouse conveniently located near Hwy 401, 403, and all other desired amenities including schools, grocery store, parks and more! The spectacular interior offers almost 1,600 sq/ft above grade with an additional 683 sq/ft finished in the lower level! Open concept kitchen and living space on the main floor with pot lighting and 9 foot ceilings and access to your private and secure outdoor deck/sitting area! Gourmet kitchen with stainless steel appliances, classic subway tile backsplash and island with tons of extra storage. Big bright windows throughout. Large primary bedroom with walk-in closet and a 3pc ensuite. Two more bedrooms on this level with large closets and a 4 piece bath as well as a laundry room with stacked washer & dryer. The professionally finished basement completes this home with a large recroom and a 3pc bath. This home offers great space for the growing family. Professionally painted & cleaned and ready to move in. Condo fee of $162/mth is for the common elements as well as grass cutting and roof replacement. Property tax is $4560/yr. Onsite visitor parking available.
Property Details
Interior
Features
Main Floor
Dining
2.48 x 3.3Kitchen
2.48 x 4.13Living
3.5 x 6.46Exterior
Parking
Garage spaces 1
Garage type Attached
Other parking spaces 1
Total parking spaces 2
Condo Details
Amenities
Visitor Parking
Inclusions
Property History
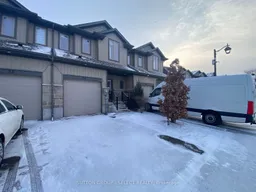 38
38