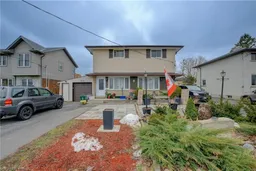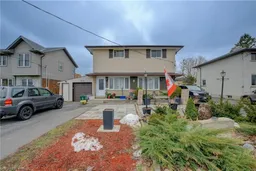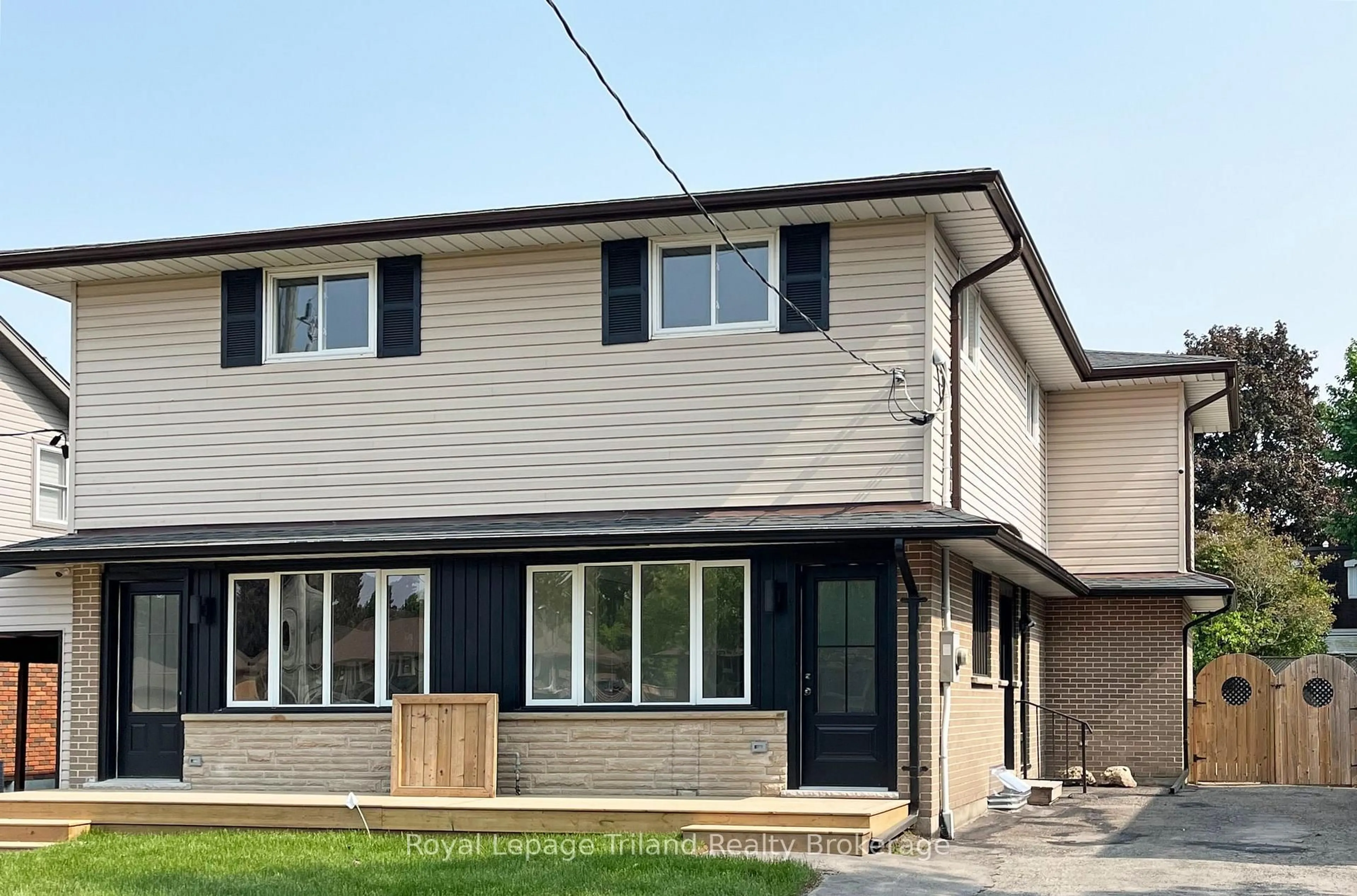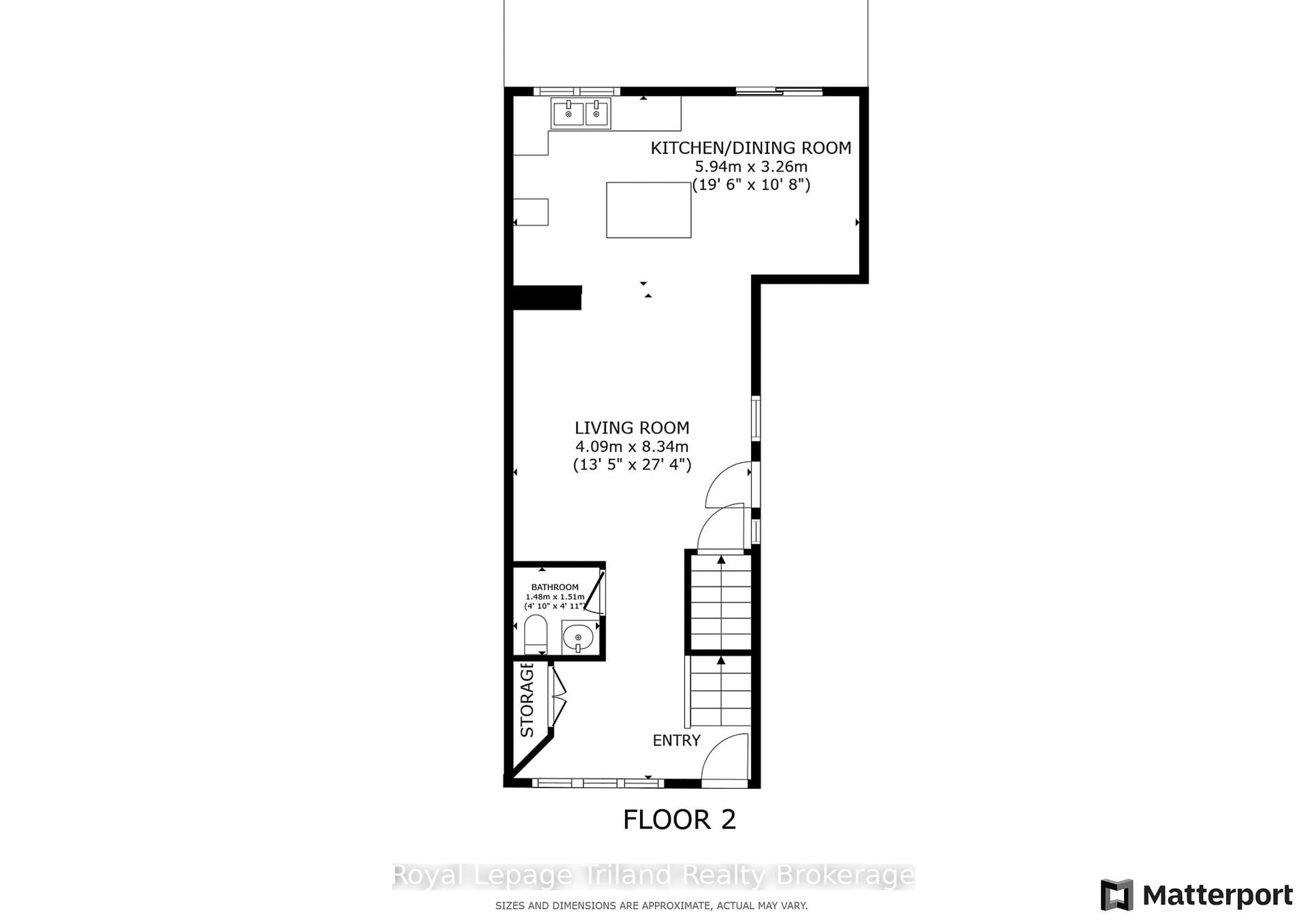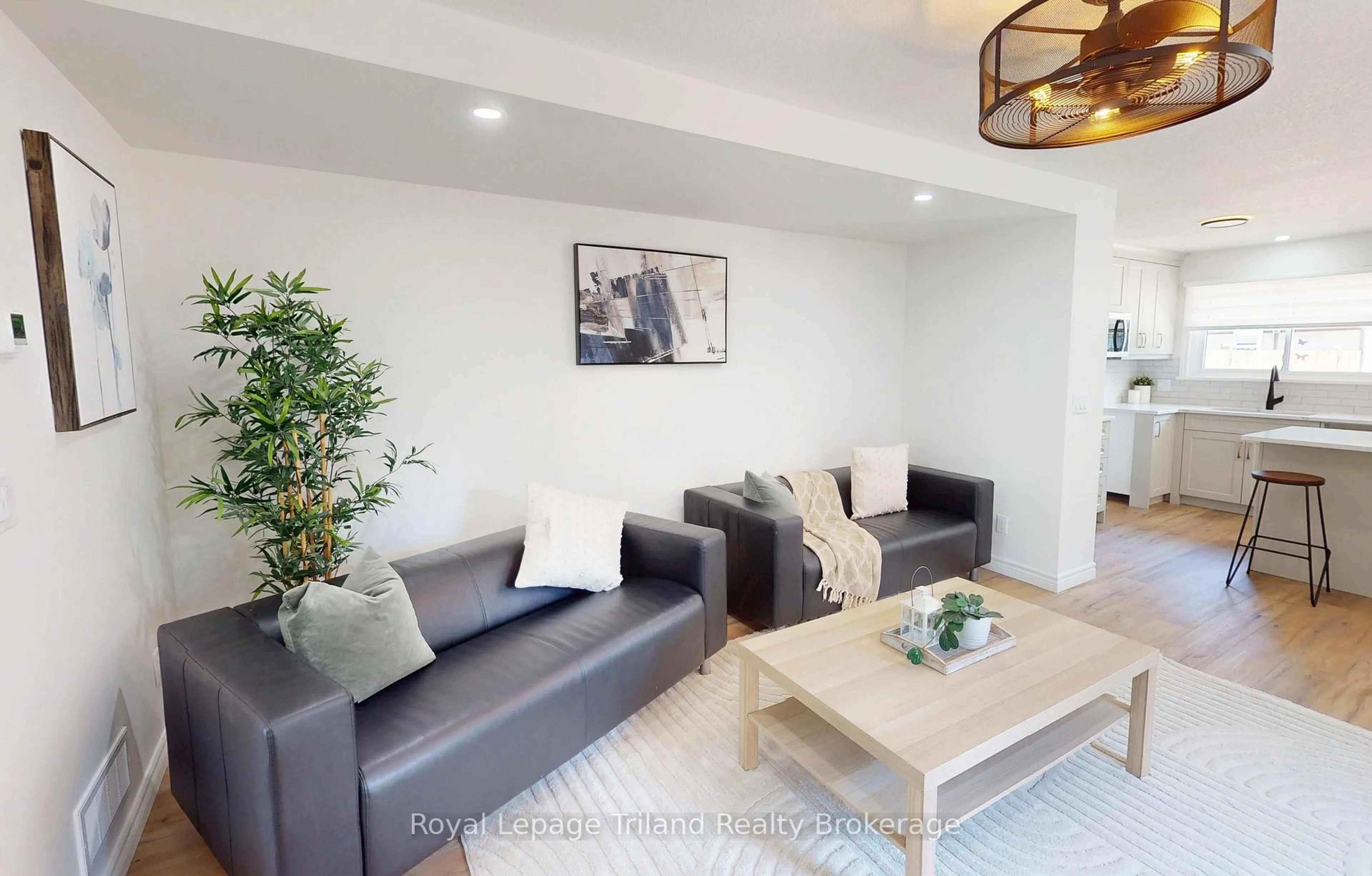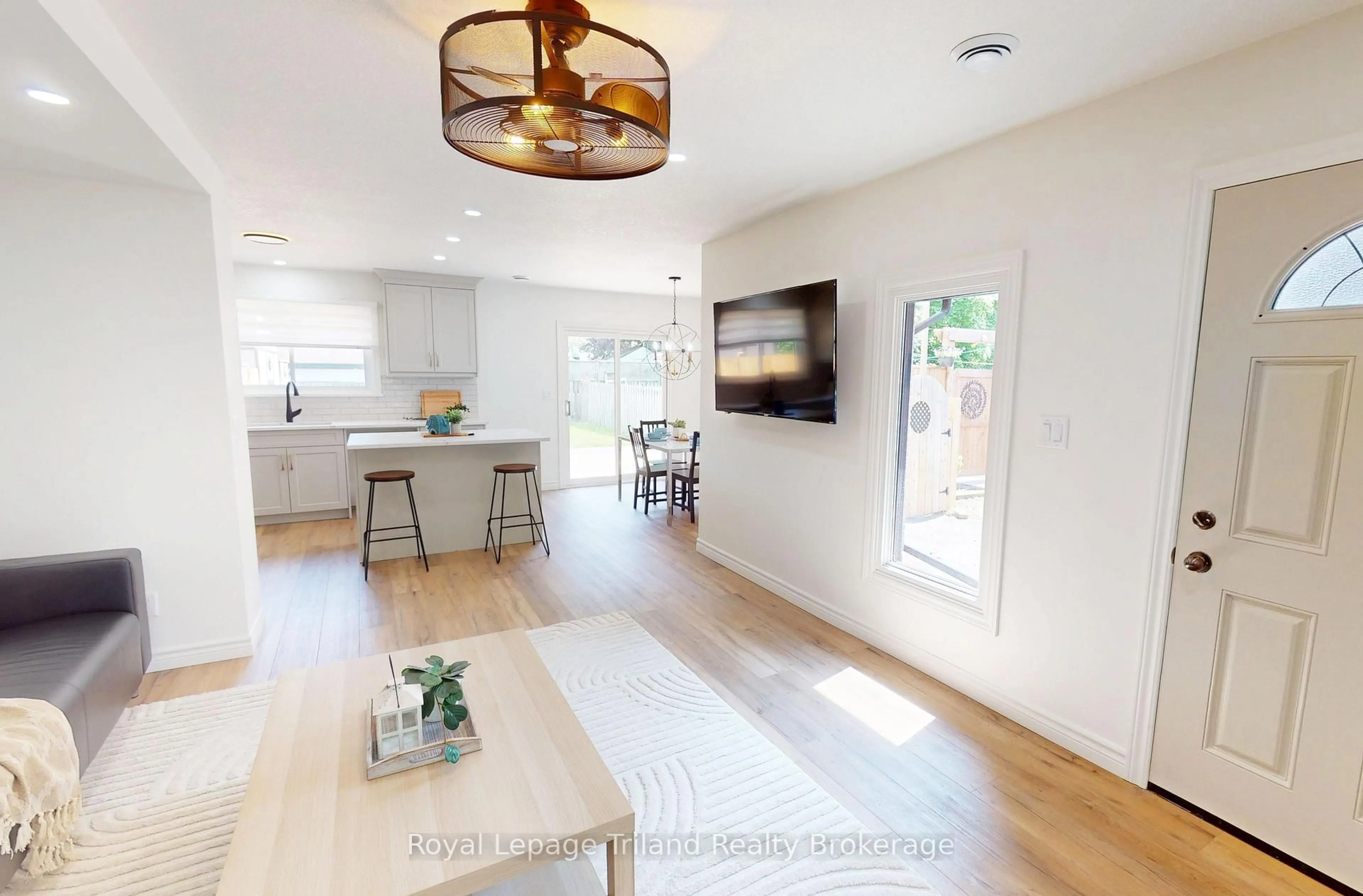1018 Warwick St, Woodstock, Ontario N4S 4S2
Contact us about this property
Highlights
Estimated ValueThis is the price Wahi expects this property to sell for.
The calculation is powered by our Instant Home Value Estimate, which uses current market and property price trends to estimate your home’s value with a 90% accuracy rate.Not available
Price/Sqft$453/sqft
Est. Mortgage$2,469/mo
Tax Amount (2024)-
Days On Market1 day
Description
Modern & Open 1100+ sq.ft. 3-bedroom 2-storey semi completely renovated and in pristine move in condition. Bright and spacious living room has plenty of room to host family and friends. Gorgeous open concept kitchen-dining room with trendy cabinets, quartz countertops, ceramic backsplash, & stylish hardware. 2 sparkling bathrooms including the full bathroomwith tiled shower. Primary bedroom with walk-in closet & cheater access to the bathroom. 2 other good sized bedrooms complete the second floor. Cozy fully finished basement with den is perfect for cuddling up with a good book. New deck, some new fencing, & freshly sodded yard offer plenty of opportunity for summer get-togethers, BBQ's and quality outdoor time. Loads of upgrades: quartz countertops throughout, pot lights, owned water heater, luxury vinyl floors, and more! Tastefully redone by local reputable Builder and conveniently located close to shopping, schools, restaurants, and easy 401/403/Toyota access, this home is a must see!
Property Details
Interior
Features
Exterior
Features
Parking
Garage spaces -
Garage type -
Total parking spaces 2
Property History
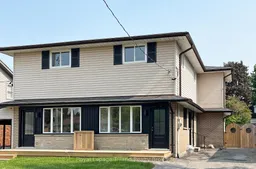 27
27