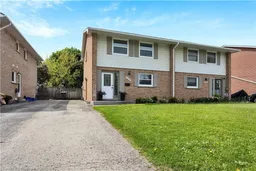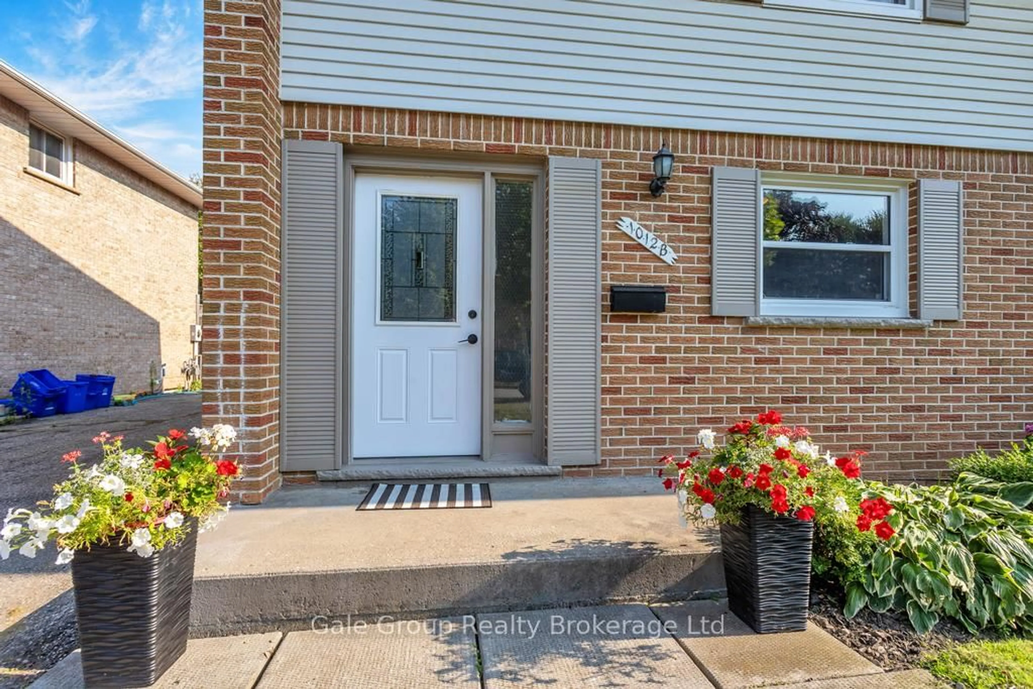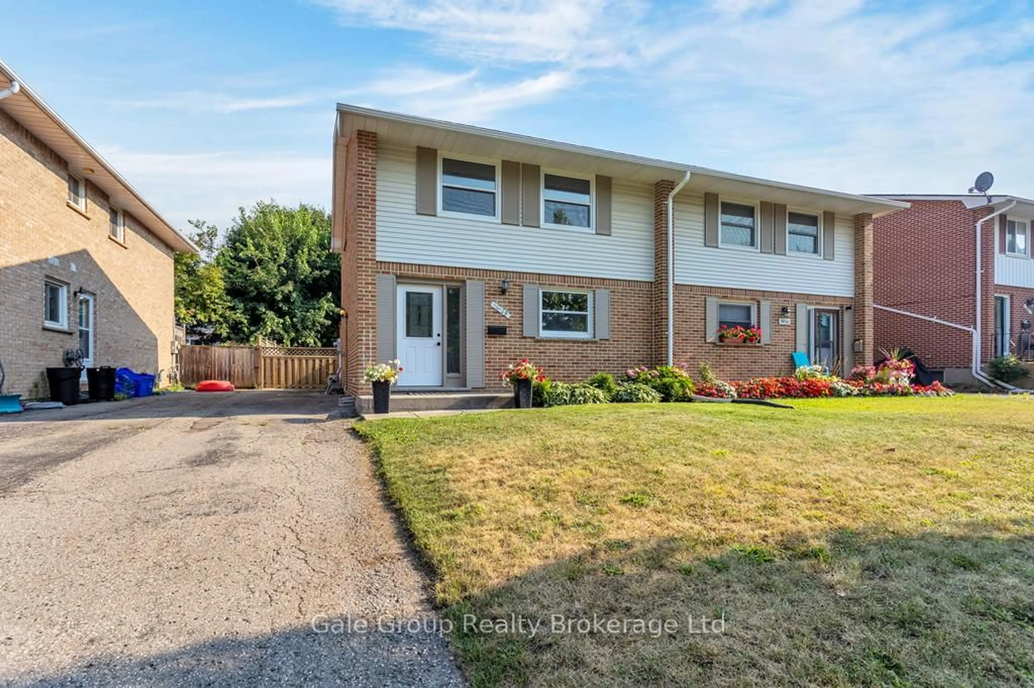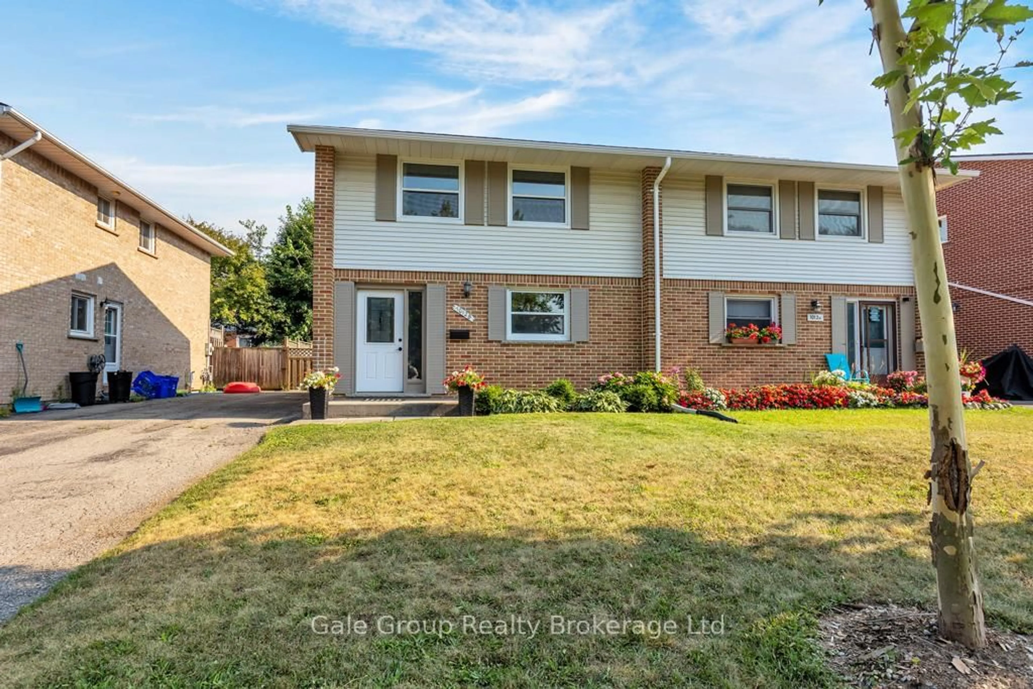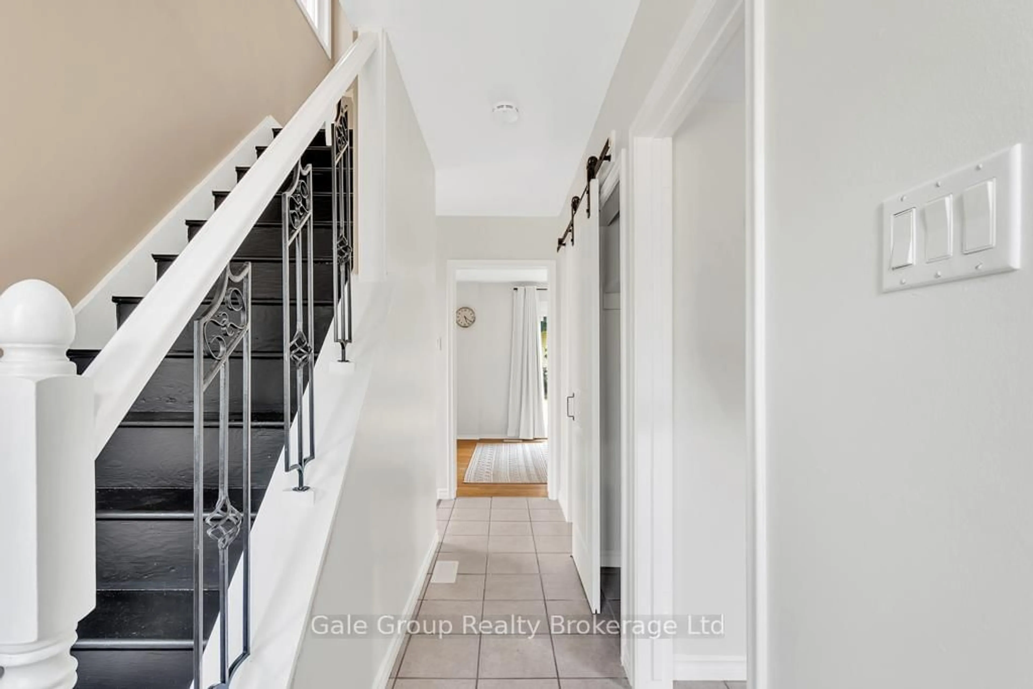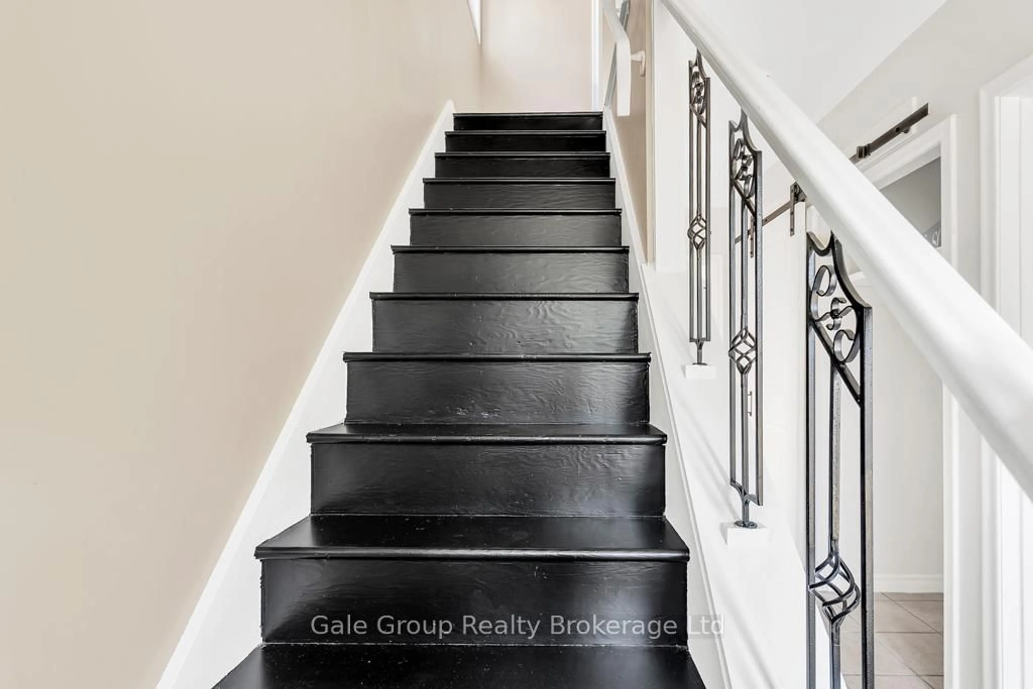1012B Nesbitt Cres, Woodstock, Ontario N4S 7P1
Contact us about this property
Highlights
Estimated valueThis is the price Wahi expects this property to sell for.
The calculation is powered by our Instant Home Value Estimate, which uses current market and property price trends to estimate your home’s value with a 90% accuracy rate.Not available
Price/Sqft$403/sqft
Monthly cost
Open Calculator
Description
Beautifully updated 3-bedroom, 1.5-bath semi-detached home in Woodstock offers modern living with comfort and convenience, featuring a stylish updated kitchen. A spacious light-filled layout, and recent upgrades including new eavestroughs, chimney, new fridge (2024), newly renovated bathrooms, finished basement with all new flooring, along with Owned Water Heater and Owned Water Softener. While providing plenty of parking, fully fenced in backyard, being steps away from a beautiful park and walking distance from shopping, schools, and essential amenities, perfect for families, first-time buyers, or anyone seeking a peaceful retreat in a family-friendly neighborhood. Don't miss this opportunity to own this move in ready home!
Upcoming Open House
Property Details
Interior
Features
Bsmt Floor
Utility
3.0 x 4.0Laundry
2.8 x 4.3Br
3.3 x 3.4Exterior
Features
Parking
Garage spaces -
Garage type -
Total parking spaces 3
Property History
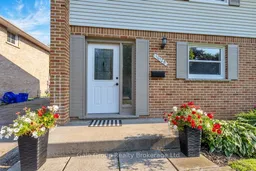 27
27
