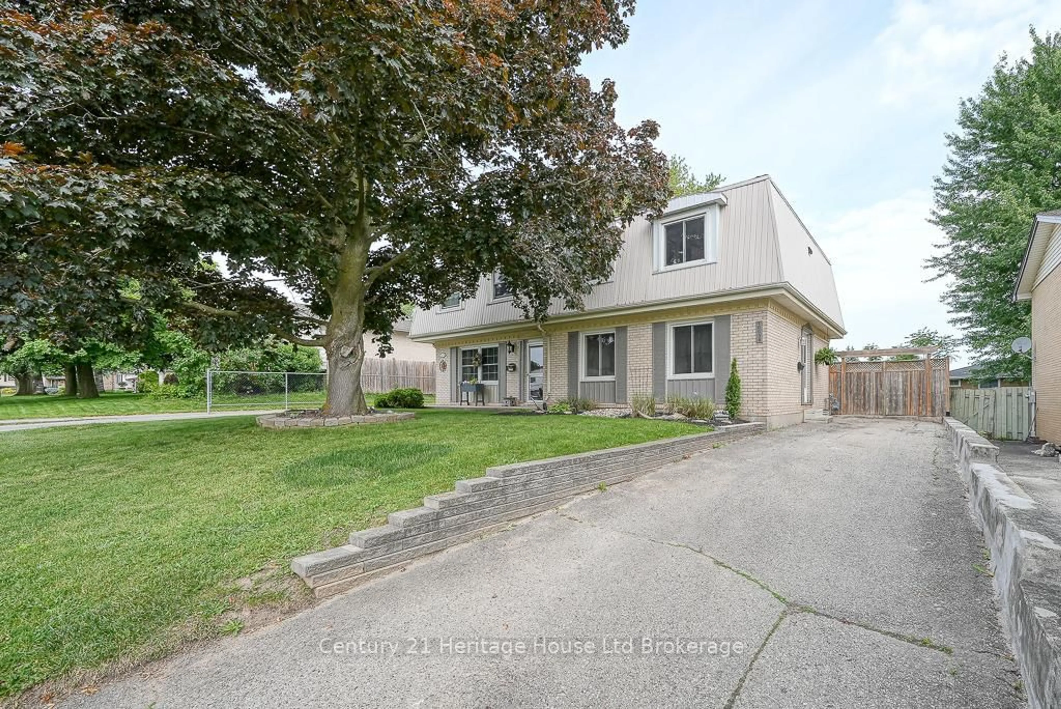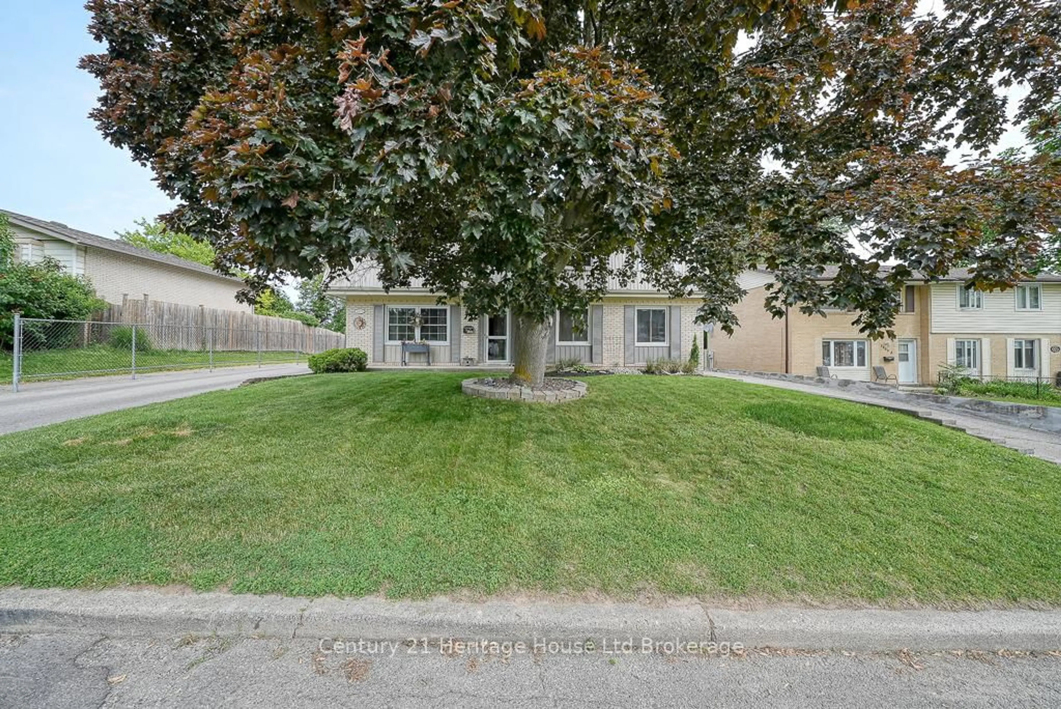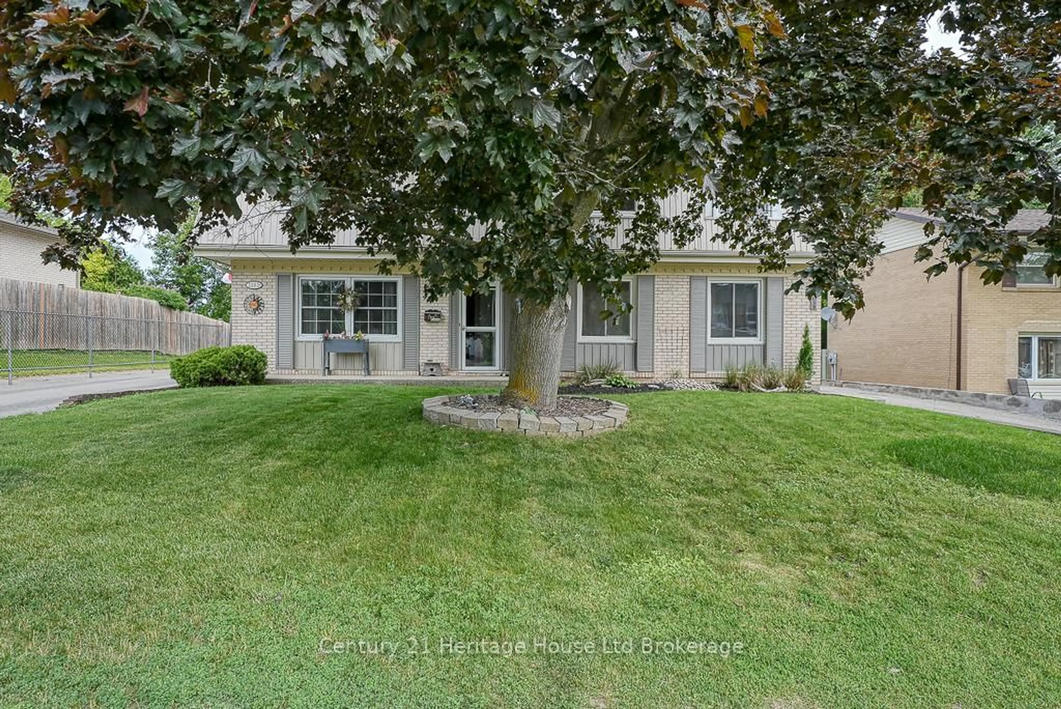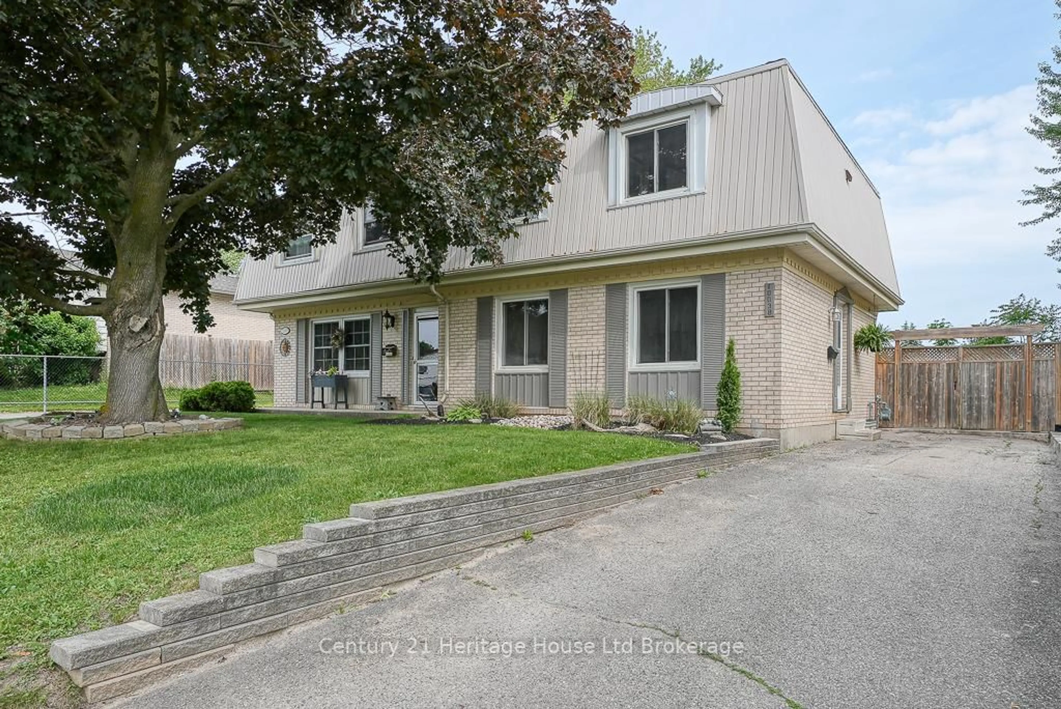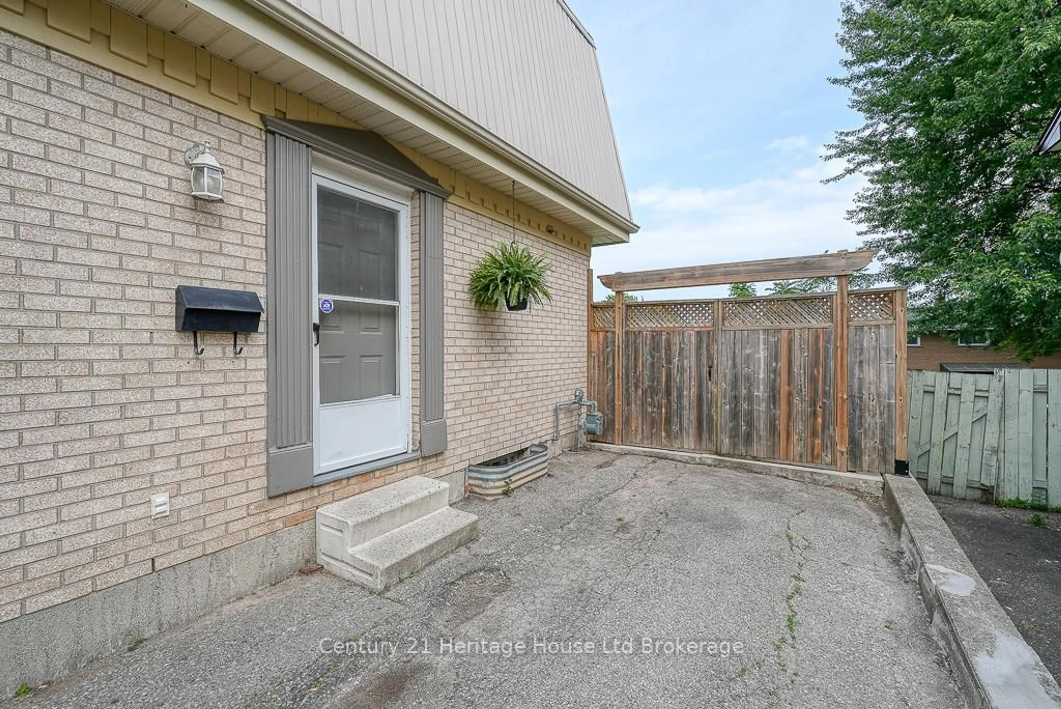1003 B Nesbitt Cres, Woodstock, Ontario N4S 7N9
Contact us about this property
Highlights
Estimated valueThis is the price Wahi expects this property to sell for.
The calculation is powered by our Instant Home Value Estimate, which uses current market and property price trends to estimate your home’s value with a 90% accuracy rate.Not available
Price/Sqft$596/sqft
Monthly cost
Open Calculator
Description
Home Sweet Home! Move right in - everything has been done for you! This bright, 3-bedroom, 2.5-bath semi features a spacious kitchen equipped with newer appliances, making it a delight for cooking enthusiasts. Step through the patio doors to entertain on your private patio, surrounded by a fenced yard, fresh landscaping and a small pond water feature to complete your ultimate back yard retreat. After a day of entertaining, unwind in the inviting family room or retreat upstairs to the roomy master bedroom, complete with a charming desk nook area. Wake up and get to work in the comfortable den, perfect for a home office or workout space. Convenience is key with lower-level laundry and utility areas, while the owned hot water heater and softener provide peace of mind. Enjoy new updates, including flooring on the main level and cozy carpeting in the family room and den. Modern pot lighting and fixtures ensure this home is both stylish and functional. Affordably priced and ready for you, this semi is not just a house; it's your next home! Conveniently located near shopping, parks, schools, and Woodstock transit, this property offers the perfect blend of comfort and convenience. Make it yours today!
Property Details
Interior
Features
Main Floor
Kitchen
5.3 x 2.68Dining
3.29 x 2.46Living
3.29 x 3.9Exterior
Features
Parking
Garage spaces -
Garage type -
Total parking spaces 3
Property History
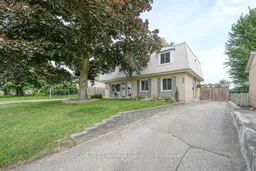 49
49
