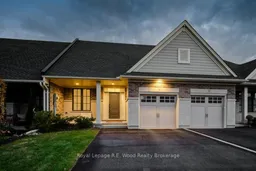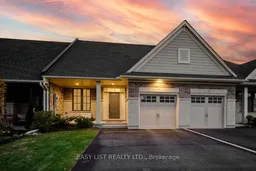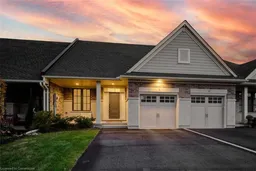Welcome to #9 Sierra St. This beautiful freehold townhome, with NO MONTHLY FEES, by award winning Hayhoe Homes, is only a few years old and presents even better than new!! Everything has been done already. No basement left to finish, no high end appliances to purchase, no driveway to pave, construction delays, etc. This home design plan is not currently being offered by the builder so it's unique style will capture your attention immediately. With a bungalow style layout, it has a spacious main floor , perfect for entertaining, and with a full second story on the backside, housing two generously sized bedrooms with large closets, a full 4 piece bathroom and a gallery space for a cozy reading library or office space, it offers far more functionality than a bungalow. With a main floor master suite and ensuite bath as well as a main floor laundry room, it's perfect for a single floor lifestyle without always having to manage stairs. 3 full baths as well as a guest powder room offer lots of flexibility. The builder finished basement provides a generous recreation room, another bright airy bedroom and a full four piece bath. The massive storage room gives you further development potential if you wish but it is absolutely spotless, as is the whole home. The modern kitchen with a large island offers loads of natural light and the open floor plan design with the vaulted ceiling in the living room and dining room make it feel airy and enormous! A rear deck provides space to relax in the fresh air and BBQ with the conveniently located NG hook up!
Inclusions: Appliances as viewed> S.S. Refrigerator, S.S. LG Gas range, S.S. Frigidaire Dishwasher, Water softener, ELF's, window coverings as viewed.






